2126 Deer Ridge Dr, Pottstown, PA 19464
Local realty services provided by:O'BRIEN REALTY ERA POWERED
2126 Deer Ridge Dr,Pottstown, PA 19464
$475,000
- 3 Beds
- 3 Baths
- 1,900 sq. ft.
- Single family
- Pending
Listed by: brian john majeska
Office: redfin corporation
MLS#:PAMC2153602
Source:BRIGHTMLS
Price summary
- Price:$475,000
- Price per sq. ft.:$250
About this home
Welcome to this thoughtfully maintained and freshly updated single-family home nestled in the quiet and desirable neighborhood of Pleasant View Estates. As you enter through the bright and inviting foyer, you’re greeted by warm cherry wood floors that flow throughout the main level. The formal living room opens into the elegant dining room, creating an ideal space for entertaining. Sliding glass doors off the dining area lead to a spacious rear deck and a partially fenced-in backyard, perfect for outdoor gatherings or peaceful evenings at home. The updated eat-in kitchen features a center island, stainless steel appliances, granite countertops, a pantry, recessed lighting, and under-cabinet lighting. Adjacent to the kitchen, the large family room is filled with natural light from windows overlooking the backyard. A convenient half bath and direct access to the attached 2-car garage complete the main level. Upstairs, you’ll find three generously sized bedrooms, each with ceiling fans. The spacious primary suite offers two closets and a private ensuite bathroom with a glass-enclosed stall shower. The two secondary bedrooms share a full hall bath. The full basement provides ample space for storage or future finishing to create additional living or recreation space. Recent updates include a freshly painted interior in a soft, neutral color palette and professionally cleaned carpets throughout. Additional modern features include a Ring doorbell camera, rear solar-powered camera with motion light (equipment installed; subscription required), Ecobee WiFi thermostat, motion-activated lights at the front and back of the home, a new hot water heater (2024), and a furnace and A/C that were professionally serviced in 2025. For added convenience, the home includes a WiFi-enabled August front door lock, keypad lock on the side door, and a garage with keypad entry and two remotes. Move-in ready and full of thoughtful upgrades, this charming home offers space, privacy, and convenience in the peaceful Pleasant View Estates community. Mortgage savings may be available for buyers of this listing.
Contact an agent
Home facts
- Year built:1990
- Listing ID #:PAMC2153602
- Added:169 day(s) ago
- Updated:February 22, 2026 at 08:27 AM
Rooms and interior
- Bedrooms:3
- Total bathrooms:3
- Full bathrooms:2
- Half bathrooms:1
- Living area:1,900 sq. ft.
Heating and cooling
- Cooling:Ceiling Fan(s), Central A/C
- Heating:Forced Air, Natural Gas
Structure and exterior
- Roof:Shingle
- Year built:1990
- Building area:1,900 sq. ft.
- Lot area:0.26 Acres
Schools
- High school:POTTSGROVE SENIOR
- Middle school:POTTSGROVE
- Elementary school:RINGING ROCKS
Utilities
- Water:Public
- Sewer:Public Sewer
Finances and disclosures
- Price:$475,000
- Price per sq. ft.:$250
- Tax amount:$6,396 (2025)
New listings near 2126 Deer Ridge Dr
- New
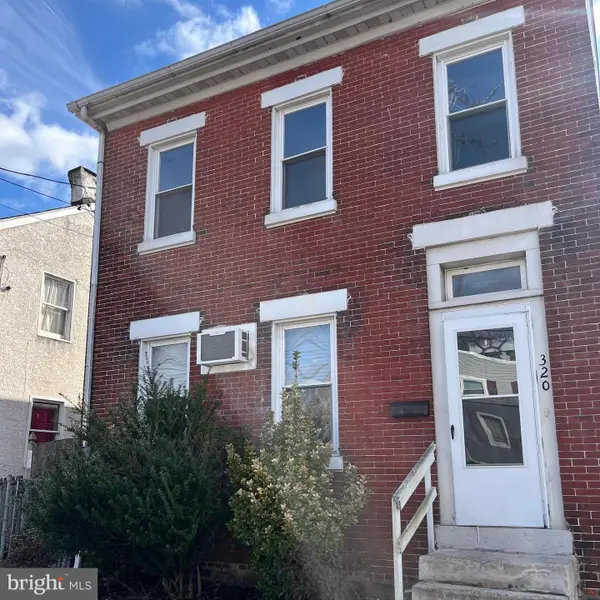 $299,000Active4 beds 1 baths1,543 sq. ft.
$299,000Active4 beds 1 baths1,543 sq. ft.320 South St #, POTTSTOWN, PA 19464
MLS# PAMC2168400Listed by: LONG & FOSTER REAL ESTATE, INC. - Coming SoonOpen Sat, 11am to 1pm
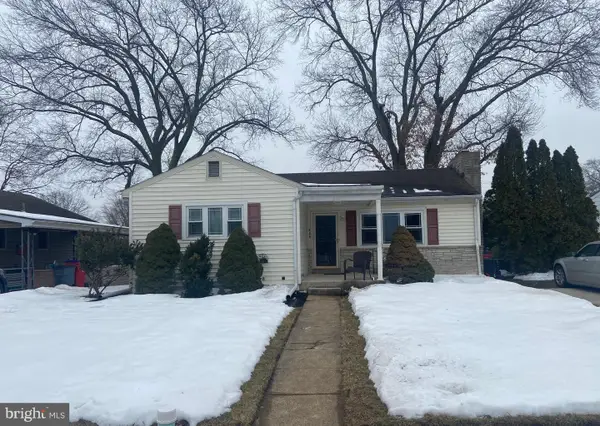 $325,000Coming Soon3 beds 1 baths
$325,000Coming Soon3 beds 1 baths624 Woodland Dr, POTTSTOWN, PA 19464
MLS# PAMC2167790Listed by: RE/MAX MAIN LINE-WEST CHESTER - New
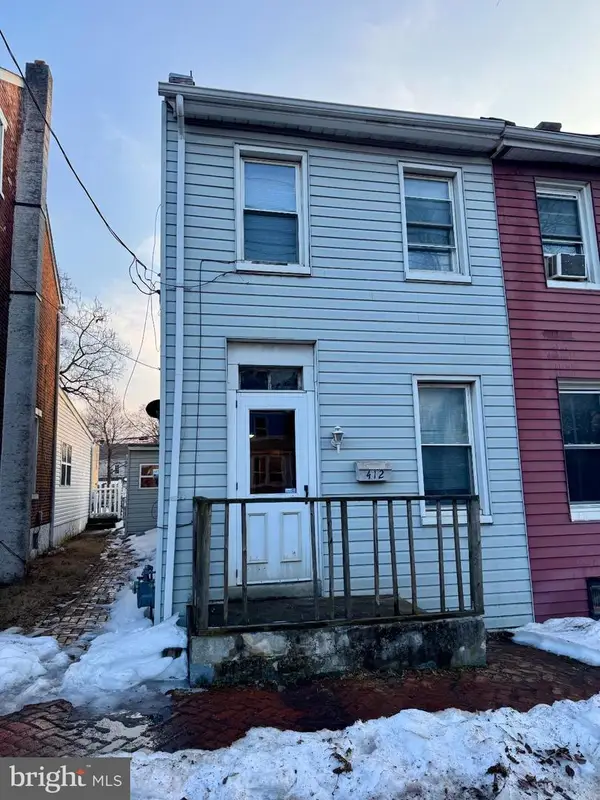 $135,000Active3 beds 1 baths1,188 sq. ft.
$135,000Active3 beds 1 baths1,188 sq. ft.412 Beech St, POTTSTOWN, PA 19464
MLS# PAMC2167988Listed by: REALTY ONE GROUP RESTORE - COLLEGEVILLE - New
 $179,900Active2 beds 2 baths1,212 sq. ft.
$179,900Active2 beds 2 baths1,212 sq. ft.81 W 4th St, POTTSTOWN, PA 19464
MLS# PAMC2168086Listed by: RE/MAX CENTRAL - LANSDALE - Coming SoonOpen Sun, 1 to 3pm
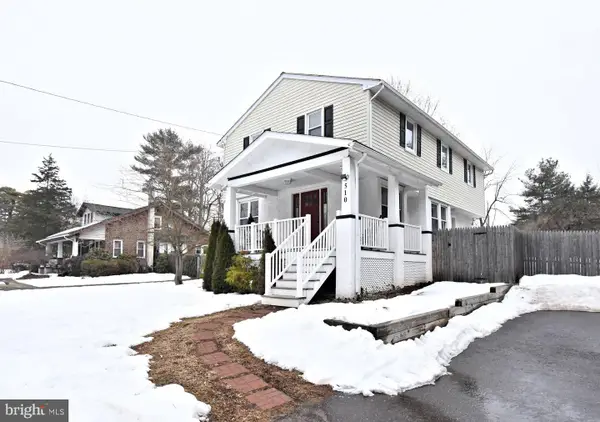 $419,900Coming Soon4 beds 2 baths
$419,900Coming Soon4 beds 2 baths510 N Pleasantview Rd, POTTSTOWN, PA 19464
MLS# PAMC2160914Listed by: VANGUARD REALTY ASSOCIATES - New
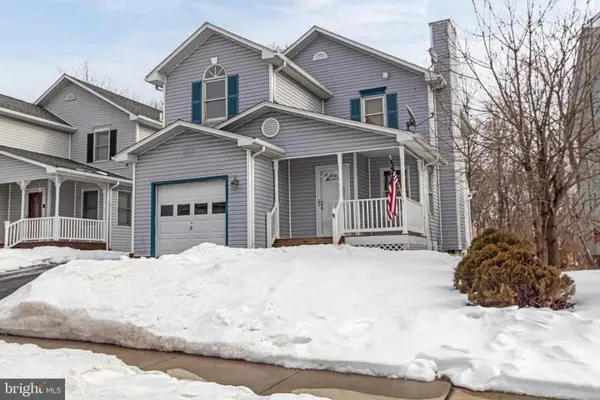 $370,000Active3 beds 3 baths1,455 sq. ft.
$370,000Active3 beds 3 baths1,455 sq. ft.558 Upland St, POTTSTOWN, PA 19464
MLS# PAMC2167894Listed by: HOPE CAPITAL INVESTMENTS - New
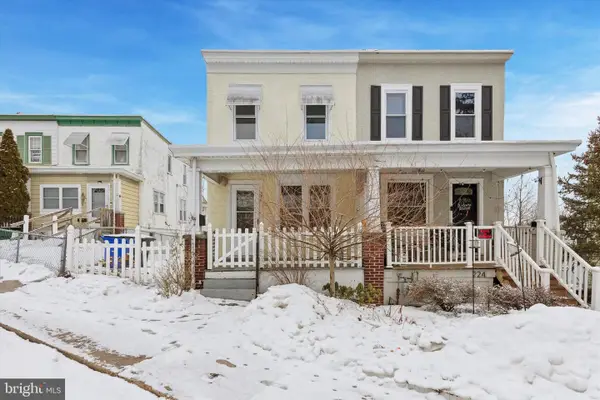 $210,000Active3 beds 2 baths1,180 sq. ft.
$210,000Active3 beds 2 baths1,180 sq. ft.226 N Warren St, POTTSTOWN, PA 19464
MLS# PAMC2167938Listed by: COLDWELL BANKER REALTY - Open Sun, 11am to 1pmNew
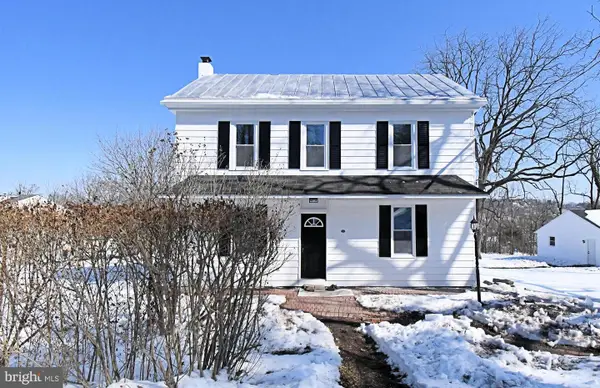 $445,000Active3 beds 3 baths1,800 sq. ft.
$445,000Active3 beds 3 baths1,800 sq. ft.1398 Chestnut Grove Rd, POTTSTOWN, PA 19464
MLS# PAMC2167784Listed by: REALTY ONE GROUP EXCLUSIVE 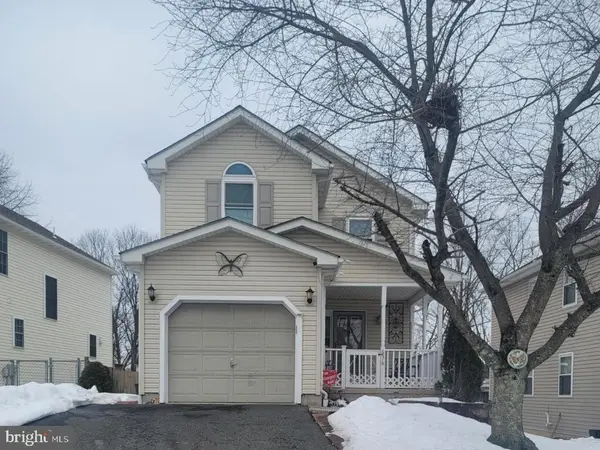 $350,000Pending3 beds 3 baths1,474 sq. ft.
$350,000Pending3 beds 3 baths1,474 sq. ft.636 Upland St, POTTSTOWN, PA 19464
MLS# PAMC2167520Listed by: REALTY MARK ASSOCIATES- New
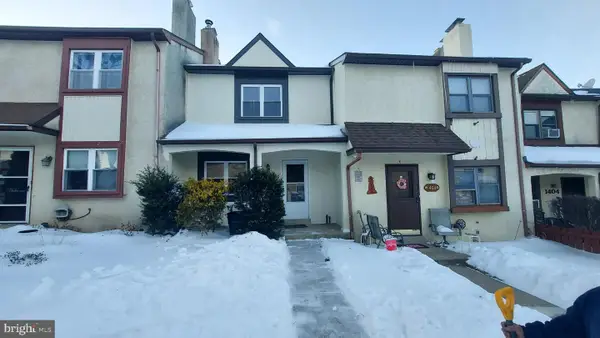 $265,000Active3 beds 2 baths1,368 sq. ft.
$265,000Active3 beds 2 baths1,368 sq. ft.1406 Walnut Ridge Ests Est, POTTSTOWN, PA 19464
MLS# PAMC2167614Listed by: HERB REAL ESTATE, INC.

