233 Creekside Dr, Pottstown, PA 19464
Local realty services provided by:ERA Central Realty Group
233 Creekside Dr,Pottstown, PA 19464
$357,500
- 3 Beds
- 3 Baths
- - sq. ft.
- Townhouse
- Sold
Listed by: paula c pearce
Office: re/max achievers-collegeville
MLS#:PAMC2150420
Source:BRIGHTMLS
Sorry, we are unable to map this address
Price summary
- Price:$357,500
- Monthly HOA dues:$195
About this home
We need an offer. Nothing but grass and trees in your view from the deck or the walk out level Patio! Jet tub for 2 people in the master suite. Listed below market. 2620 total finished square footage available. This home will be at the top of your list with a Premium Lot,The roof was replaced a few years ago. Garage, Full Daylight Basement with full sized windows and a door to walk out onto a patio. Living room/dining room, 1st floor hall and a family room are all hardwood floors. The kitchen has tons of storage space, upgraded cabinets and a pantry. Extra large seating area for your kitchen table. 3-bedroom 2.5 bath townhome. 2nd floor large master bedroom with a huge walk-in closet and a master bath with a large jetted tub and a walkin shower, skylight and a double sink. 2nd floor has another full bath, wide hallway, linen closet, a laundry room and 2 nice sized bedrooms. The FINISHED BASEMENT is the added value here, needs carpet or Luxury Vinyl. There is another room that was never finished with water hookup. Neighborhood is a private community with walking trails Low condo fees. Surrounding neighbors have appealed taxes and received $1500. to $2000. off current tax bill.
Contact an agent
Home facts
- Year built:2004
- Listing ID #:PAMC2150420
- Added:135 day(s) ago
- Updated:December 21, 2025 at 07:00 AM
Rooms and interior
- Bedrooms:3
- Total bathrooms:3
- Full bathrooms:2
- Half bathrooms:1
Heating and cooling
- Cooling:Ceiling Fan(s), Central A/C
- Heating:Central, Natural Gas
Structure and exterior
- Roof:Asphalt, Pitched, Shingle
- Year built:2004
Schools
- High school:POTTSGROVE SENIOR
- Middle school:POTTSGROVE
Utilities
- Water:Public
- Sewer:Public Sewer
Finances and disclosures
- Price:$357,500
- Tax amount:$7,939 (2024)
New listings near 233 Creekside Dr
- New
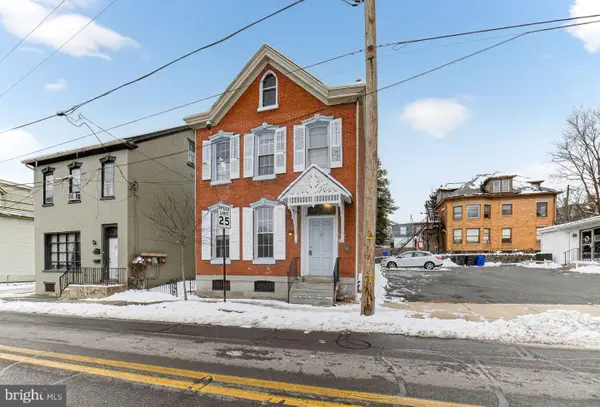 $275,000Active4 beds 2 baths2,092 sq. ft.
$275,000Active4 beds 2 baths2,092 sq. ft.71 N Charlotte St, POTTSTOWN, PA 19464
MLS# PAMC2164016Listed by: REAL OF PENNSYLVANIA - Coming Soon
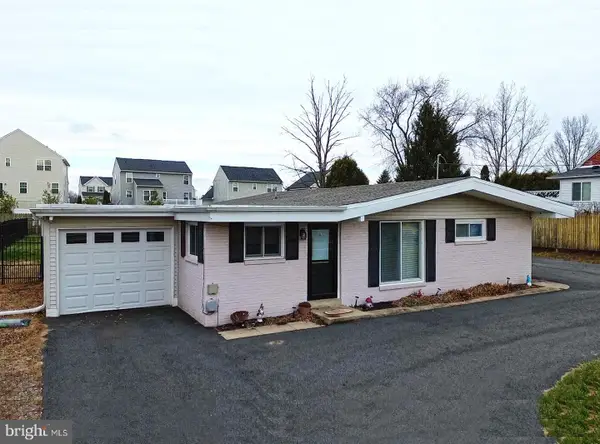 $335,000Coming Soon3 beds 1 baths
$335,000Coming Soon3 beds 1 baths2403 N Charlotte St, POTTSTOWN, PA 19464
MLS# PAMC2164000Listed by: SPRINGER REALTY GROUP - Coming Soon
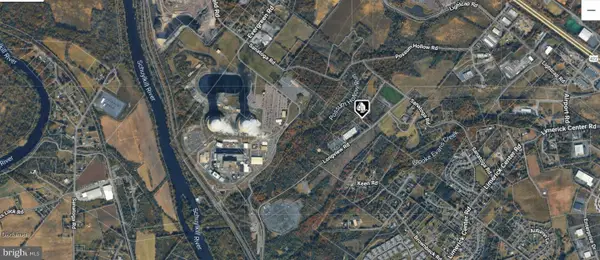 $550,000Coming Soon-- Acres
$550,000Coming Soon-- Acres0 Sanatoga Rd, POTTSTOWN, PA 19464
MLS# PAMC2163996Listed by: KELLER WILLIAMS REALTY GROUP - Coming Soon
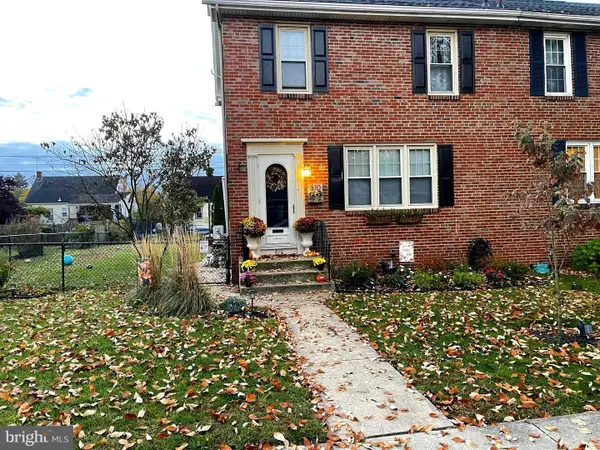 $275,000Coming Soon3 beds 1 baths
$275,000Coming Soon3 beds 1 baths810 N Washington St, POTTSTOWN, PA 19464
MLS# PAMC2163942Listed by: LPT REALTY, LLC - Coming Soon
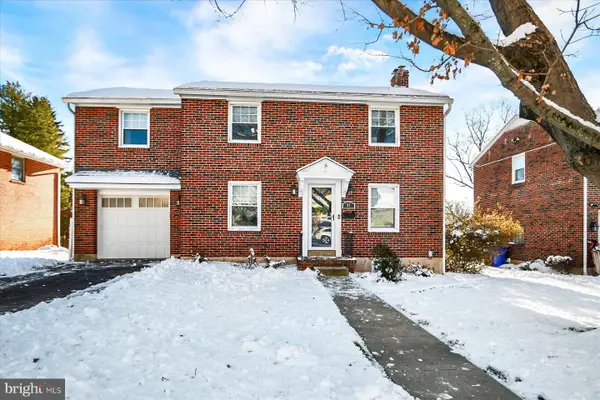 $375,000Coming Soon3 beds 1 baths
$375,000Coming Soon3 beds 1 baths92 Cedar St, POTTSTOWN, PA 19464
MLS# PAMC2163880Listed by: IRON VALLEY REAL ESTATE OF LANCASTER - Coming Soon
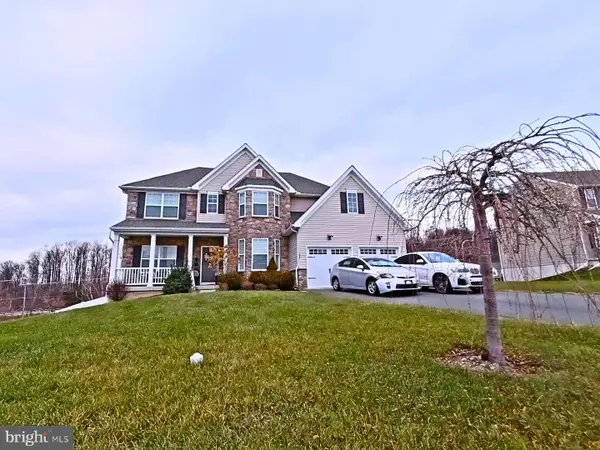 $750,000Coming Soon4 beds 4 baths
$750,000Coming Soon4 beds 4 baths2036 Prout Farm Rd, POTTSTOWN, PA 19464
MLS# PAMC2163660Listed by: RE/MAX @ HOME - New
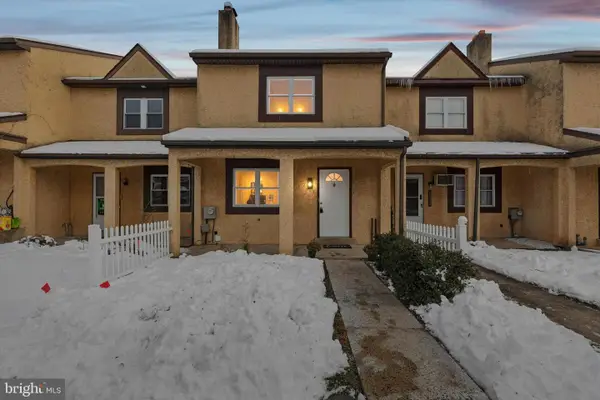 $278,500Active3 beds 2 baths1,818 sq. ft.
$278,500Active3 beds 2 baths1,818 sq. ft.2403 Walnut Ridge Ests #, POTTSTOWN, PA 19464
MLS# PAMC2163744Listed by: KELLER WILLIAMS REAL ESTATE-HORSHAM - New
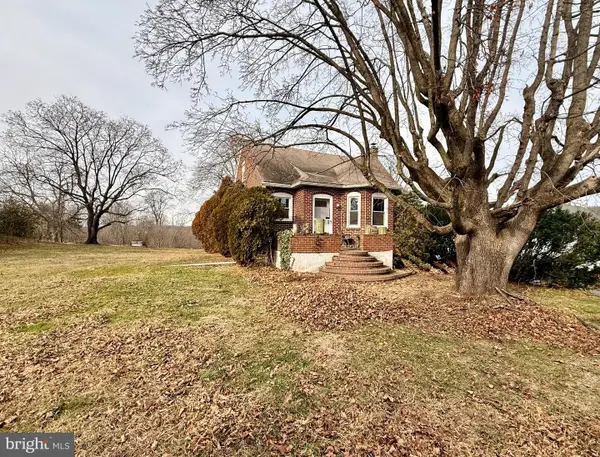 $330,000Active3 beds 1 baths1,415 sq. ft.
$330,000Active3 beds 1 baths1,415 sq. ft.1185 Kepler Rd, POTTSTOWN, PA 19464
MLS# PAMC2163440Listed by: KELLER WILLIAMS REALTY GROUP  $397,900Pending3 beds 2 baths2,386 sq. ft.
$397,900Pending3 beds 2 baths2,386 sq. ft.1035 Mitch Rd, POTTSTOWN, PA 19464
MLS# PAMC2163556Listed by: COLDWELL BANKER REALTY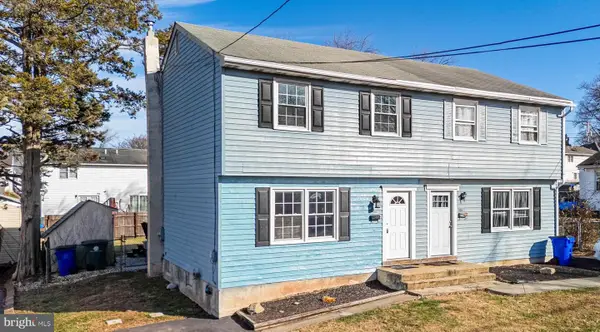 $215,000Pending3 beds 1 baths1,180 sq. ft.
$215,000Pending3 beds 1 baths1,180 sq. ft.1145 Industrial Ave, POTTSTOWN, PA 19464
MLS# PAMC2163348Listed by: REAL OF PENNSYLVANIA
