5 N Savanna Dr, Pottstown, PA 19465
Local realty services provided by:ERA Liberty Realty
5 N Savanna Dr,Pottstown, PA 19465
$389,991
- 3 Beds
- 2 Baths
- 1,700 sq. ft.
- Townhouse
- Active
Listed by: nimesh v gandhi
Office: 20/20 real estate - bensalem
MLS#:PACT2110800
Source:BRIGHTMLS
Price summary
- Price:$389,991
- Price per sq. ft.:$229.41
- Monthly HOA dues:$185
About this home
Charming Townhouse in the Coveted Coventry Glen Community!
Nestled in the highly sought-after Coventry Glen neighborhood within award winning Owen J. Roberts School District. This beautifully maintained Colonial-style townhouse combines classic charm with modern comfort. Built in 2006, the home features 3 Storied with durable vinyl siding and concrete construction, ensuring curb appeal and long-term value.
Step inside to find 1,700+ square feet of light-filled living space thoughtfully designed for both relaxation and entertaining. Enter through ground level into a Family room and provides flexible space perfect for a home office, playroom or gym backing out the Patio. Continue to the Second (main) level boasting an open-concept kitchen and dining area that flows effortlessly into a spacious living room. The Kitchen area extends into a sunshine filled Morning room - perfect for gatherings or holidays leading to a Spacious deck for a morning coffee. Bright lighting and neutral paint throughout adding a touch of elegance, while engineered wood flooring in the kitchen/dining areas offers durability and easy care.
The updated kitchen (2023) is fully equipped with modern appliances, including Gas oven/range, Built-in microwave, Dishwasher, Refrigerator. Also, freshly painted with brand new Carpet throughout.
Upstairs, plush carpeting adds warmth to the bedrooms, and a well-appointed bathroom with a tub/shower combo offers the ideal place to unwind. A convenient laundry area with a gas washer and dryer is located on the lower level for added functionality.
Enjoy the outdoors from your private deck, ideal for morning coffee or evening sunsets. The beautifully maintained exterior, along with sidewalks, street lighting, and community green spaces, makes this neighborhood a joy for evening strolls.
Additional highlights include: Attached garage plus driveway parking for 2 cars. Community amenities such as lawn care, snow removal, and tot lots/playgrounds Low-maintenance living with HOA perks
Whether you are a first-time buyer, downsizer, or looking for a welcoming place to call home, this property offers style, convenience, and a true sense of community
Contact an agent
Home facts
- Year built:2005
- Listing ID #:PACT2110800
- Added:97 day(s) ago
- Updated:January 08, 2026 at 02:50 PM
Rooms and interior
- Bedrooms:3
- Total bathrooms:2
- Full bathrooms:1
- Half bathrooms:1
- Living area:1,700 sq. ft.
Heating and cooling
- Cooling:Central A/C
- Heating:90% Forced Air, Central, Natural Gas
Structure and exterior
- Roof:Architectural Shingle
- Year built:2005
- Building area:1,700 sq. ft.
- Lot area:0.05 Acres
Schools
- High school:OWEN J ROBERTS
- Middle school:OJ ROBERT
- Elementary school:EAST COVENTRY
Utilities
- Water:Public
- Sewer:Public Sewer
Finances and disclosures
- Price:$389,991
- Price per sq. ft.:$229.41
- Tax amount:$5,094 (2025)
New listings near 5 N Savanna Dr
- Coming Soon
 $390,000Coming Soon4 beds 3 baths
$390,000Coming Soon4 beds 3 baths652 Upland St, POTTSTOWN, PA 19464
MLS# PAMC2164872Listed by: BHHS HOMESALE REALTY- READING BERKS - New
 $124,900Active3 beds 1 baths1,328 sq. ft.
$124,900Active3 beds 1 baths1,328 sq. ft.212 East St, POTTSTOWN, PA 19464
MLS# PAMC2164896Listed by: EXP REALTY, LLC - New
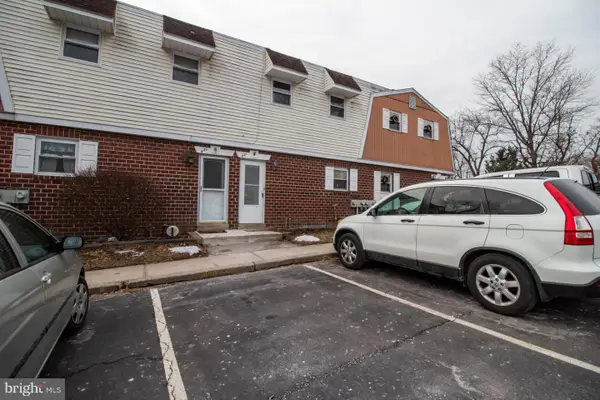 $214,900Active2 beds 3 baths1,152 sq. ft.
$214,900Active2 beds 3 baths1,152 sq. ft.421 Village, POTTSTOWN, PA 19464
MLS# PAMC2164886Listed by: CENTURY 21 GOLD - Open Sat, 11am to 1pmNew
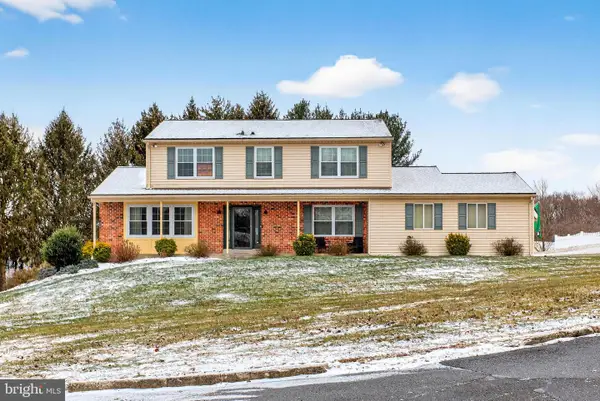 $469,900Active4 beds 3 baths2,310 sq. ft.
$469,900Active4 beds 3 baths2,310 sq. ft.980 Crimson Ln, POTTSTOWN, PA 19464
MLS# PAMC2164634Listed by: EXP REALTY, LLC - Open Sat, 12 to 2pmNew
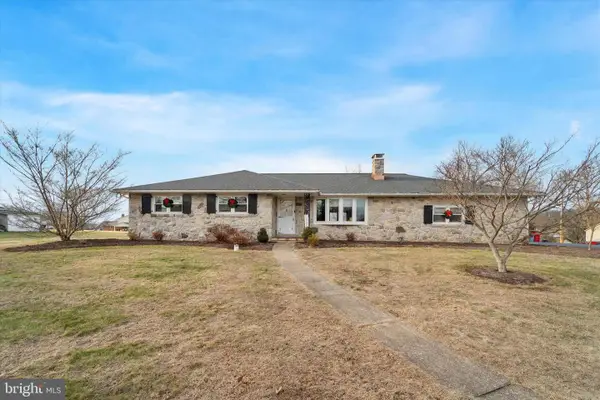 $489,900Active3 beds 3 baths2,575 sq. ft.
$489,900Active3 beds 3 baths2,575 sq. ft.1217 Crestwood Dr, POTTSTOWN, PA 19464
MLS# PAMC2164660Listed by: EXP REALTY, LLC - Coming Soon
 $425,000Coming Soon5 beds -- baths
$425,000Coming Soon5 beds -- baths404 N Charlotte St, POTTSTOWN, PA 19464
MLS# PAMC2164564Listed by: KELLER WILLIAMS REALTY GROUP - New
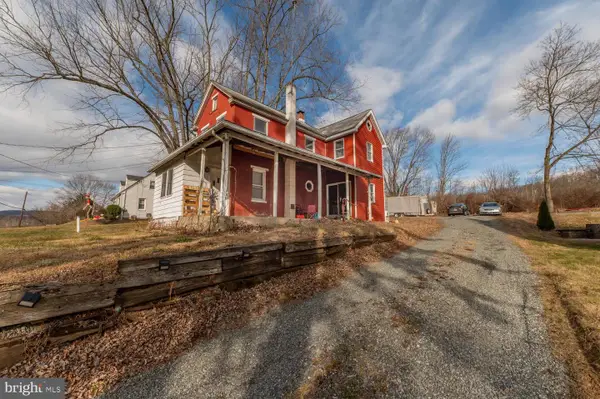 $230,000Active2 beds 1 baths1,414 sq. ft.
$230,000Active2 beds 1 baths1,414 sq. ft.2039 Farmington Ave, POTTSTOWN, PA 19464
MLS# PABK2066882Listed by: WESLEY WORKS REAL ESTATE - New
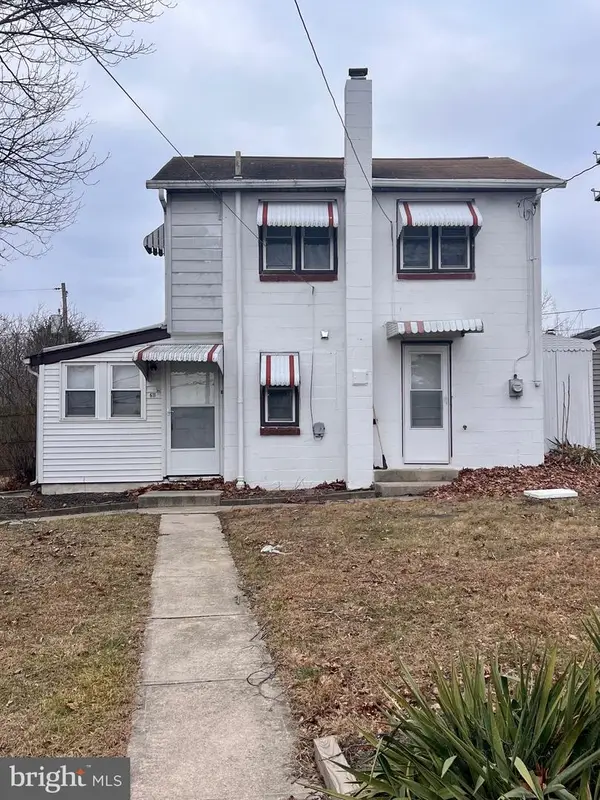 $199,900Active2 beds 1 baths1,060 sq. ft.
$199,900Active2 beds 1 baths1,060 sq. ft.611 Lemon St, POTTSTOWN, PA 19464
MLS# PAMC2164454Listed by: LEGACY REAL ESTATE ASSOCIATES, LLC  $195,000Pending2 beds 2 baths1,700 sq. ft.
$195,000Pending2 beds 2 baths1,700 sq. ft.1510 Glasgow St, POTTSTOWN, PA 19464
MLS# PAMC2164392Listed by: RE/MAX OF READING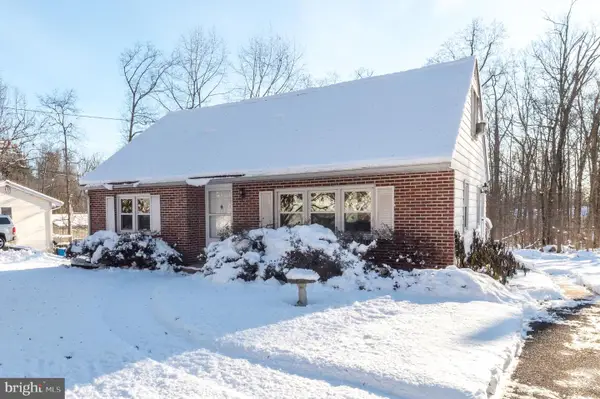 $309,900Pending4 beds 2 baths1,450 sq. ft.
$309,900Pending4 beds 2 baths1,450 sq. ft.1962 Kepler Rd, POTTSTOWN, PA 19464
MLS# PAMC2164048Listed by: HERB REAL ESTATE, INC.
