742 N Hanover St, Pottstown, PA 19464
Local realty services provided by:ERA OakCrest Realty, Inc.
742 N Hanover St,Pottstown, PA 19464
$295,000
- 3 Beds
- 2 Baths
- 900 sq. ft.
- Single family
- Pending
Listed by: nathaniel seaman
Office: realty one group exclusive
MLS#:PAMC2155348
Source:BRIGHTMLS
Price summary
- Price:$295,000
- Price per sq. ft.:$327.78
About this home
Welcome to 742 N. Hanover Street with its classic brick exterior and inviting design. This home offers three cozy bedrooms and one and a half bathrooms and provides ample space for relaxation and everyday living. The heart of this home is its spacious layout, featuring a full, unfinished basement that presents a wonderful opportunity for customization. Imagine transforming this space into a recreation room, home gym, or additional storage-whatever suits your lifestyle best! The walkout basement adds convenience, allowing easy access to the rear yard, where you can enjoy outdoor gatherings, gardening, or simply soaking up the sun. The rear yard is a blank canvas, perfect for creating your own personal oasis. Whether you envision a serene garden retreat, a play area for outdoor activities, or a cozy patio for evening relaxation, the possibilities are endless. Parking is a breeze with on-street options available and the potential to expand off-street parking with alley access at the rear of the property. This home is conveniently situated near local amenities, providing easy access to shopping, dining, and recreational activities. This property is not just a house; it's a place where memories can be made and cherished. With its inviting atmosphere and potential for personalization, this bungalow is ready to welcome you home. Don't miss the chance to make this charming residence your own!
Contact an agent
Home facts
- Year built:1953
- Listing ID #:PAMC2155348
- Added:92 day(s) ago
- Updated:December 25, 2025 at 11:06 AM
Rooms and interior
- Bedrooms:3
- Total bathrooms:2
- Full bathrooms:1
- Half bathrooms:1
- Living area:900 sq. ft.
Heating and cooling
- Cooling:Central A/C
- Heating:Electric, Heat Pump - Electric BackUp
Structure and exterior
- Roof:Architectural Shingle
- Year built:1953
- Building area:900 sq. ft.
Utilities
- Water:Public
- Sewer:Public Sewer
Finances and disclosures
- Price:$295,000
- Price per sq. ft.:$327.78
- Tax amount:$5,009 (2025)
New listings near 742 N Hanover St
- New
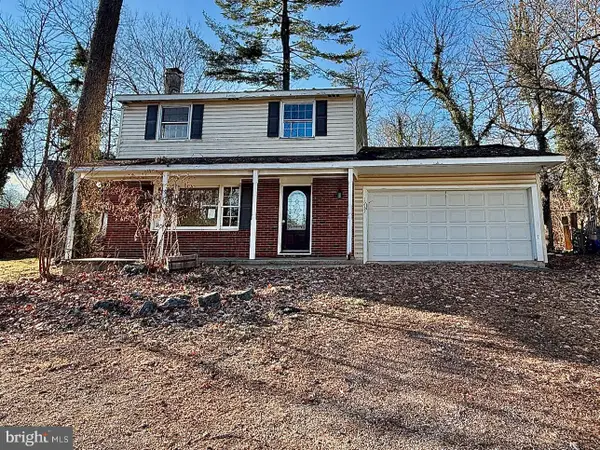 $159,900Active3 beds 2 baths1,404 sq. ft.
$159,900Active3 beds 2 baths1,404 sq. ft.1267 Ringing Rocks Park, POTTSTOWN, PA 19464
MLS# PAMC2164098Listed by: REALTY 365 - New
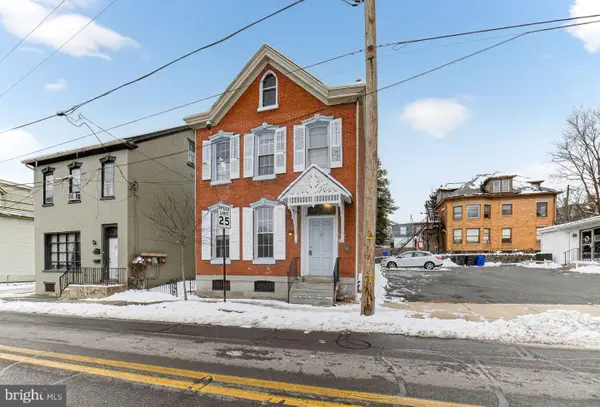 $275,000Active4 beds 2 baths2,092 sq. ft.
$275,000Active4 beds 2 baths2,092 sq. ft.71 N Charlotte St, POTTSTOWN, PA 19464
MLS# PAMC2164016Listed by: REAL OF PENNSYLVANIA - Coming Soon
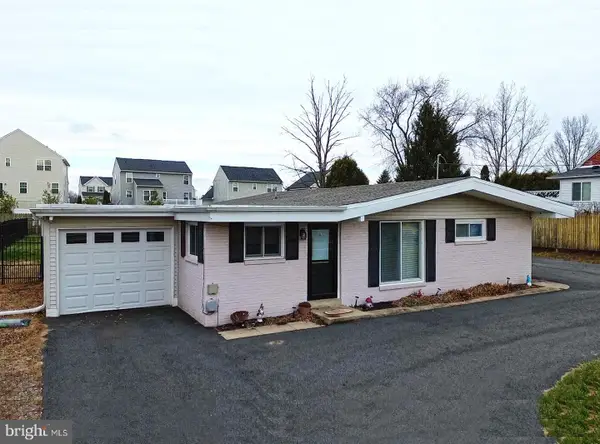 $335,000Coming Soon3 beds 1 baths
$335,000Coming Soon3 beds 1 baths2403 N Charlotte St, POTTSTOWN, PA 19464
MLS# PAMC2164000Listed by: SPRINGER REALTY GROUP - New
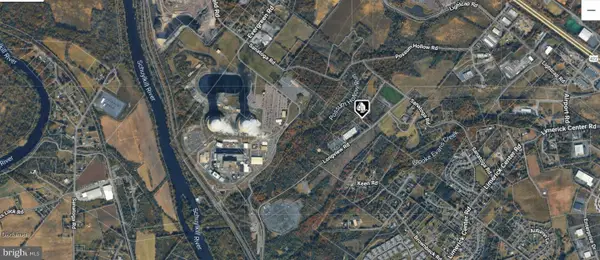 $550,000Active5 Acres
$550,000Active5 Acres0 Sanatoga Rd, POTTSTOWN, PA 19464
MLS# PAMC2163996Listed by: KELLER WILLIAMS REALTY GROUP - Coming Soon
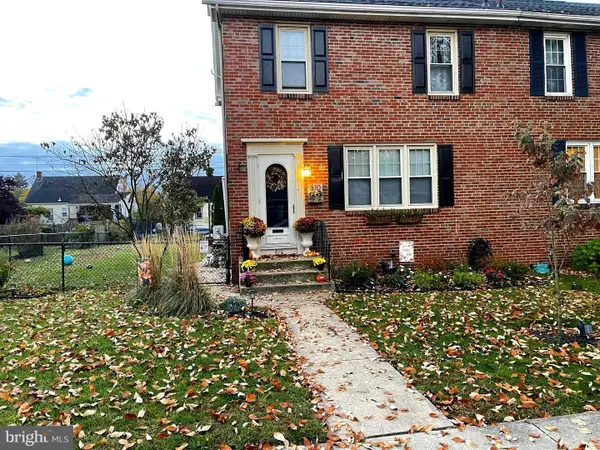 $275,000Coming Soon3 beds 1 baths
$275,000Coming Soon3 beds 1 baths810 N Washington St, POTTSTOWN, PA 19464
MLS# PAMC2163942Listed by: LPT REALTY, LLC - Coming Soon
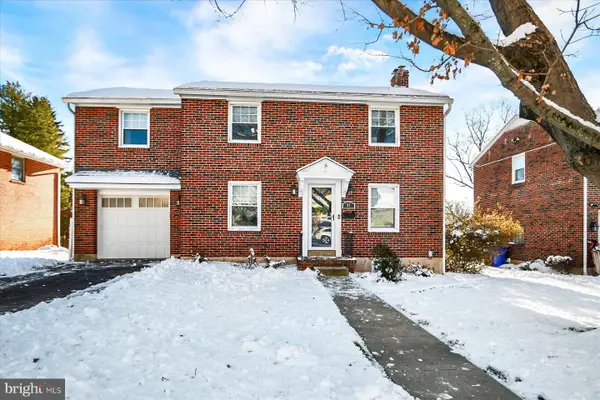 $375,000Coming Soon3 beds 1 baths
$375,000Coming Soon3 beds 1 baths92 Cedar St, POTTSTOWN, PA 19464
MLS# PAMC2163880Listed by: IRON VALLEY REAL ESTATE OF LANCASTER - New
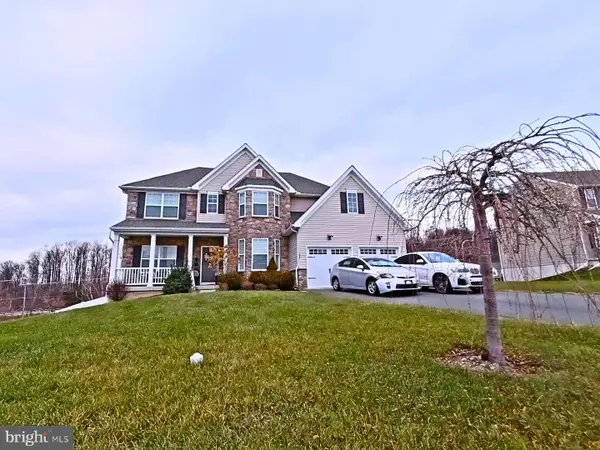 $750,000Active4 beds 4 baths4,122 sq. ft.
$750,000Active4 beds 4 baths4,122 sq. ft.2036 Prout Farm Rd, POTTSTOWN, PA 19464
MLS# PAMC2163660Listed by: RE/MAX @ HOME - New
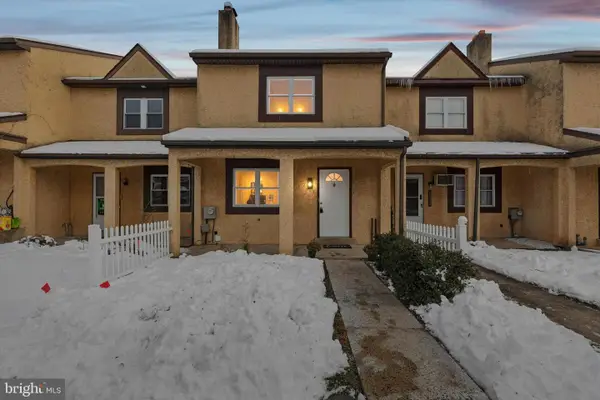 $278,500Active3 beds 2 baths1,818 sq. ft.
$278,500Active3 beds 2 baths1,818 sq. ft.2403 Walnut Ridge Ests #, POTTSTOWN, PA 19464
MLS# PAMC2163744Listed by: KELLER WILLIAMS REAL ESTATE-HORSHAM 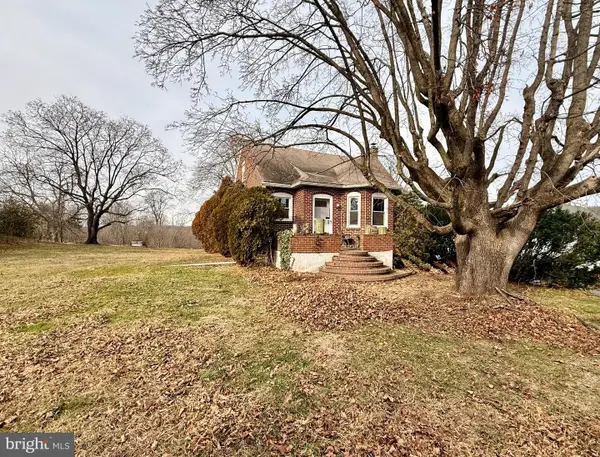 $330,000Active3 beds 1 baths1,415 sq. ft.
$330,000Active3 beds 1 baths1,415 sq. ft.1185 Kepler Rd, POTTSTOWN, PA 19464
MLS# PAMC2163440Listed by: KELLER WILLIAMS REALTY GROUP $397,900Pending3 beds 2 baths2,386 sq. ft.
$397,900Pending3 beds 2 baths2,386 sq. ft.1035 Mitch Rd, POTTSTOWN, PA 19464
MLS# PAMC2163556Listed by: COLDWELL BANKER REALTY
