202 Norwegian Woods Dr, Pottsville, PA 17901
Local realty services provided by:ERA OakCrest Realty, Inc.
202 Norwegian Woods Dr,Pottsville, PA 17901
$430,000
- 4 Beds
- 4 Baths
- 3,256 sq. ft.
- Single family
- Active
Listed by: debbie a jones
Office: realty one group exclusive
MLS#:PASK2018850
Source:BRIGHTMLS
Price summary
- Price:$430,000
- Price per sq. ft.:$132.06
About this home
This stately contemporary is located in the desirable Norwegian Woods Development. Brand new front steps lead you to the front door. Step inside to the 2 story foyer as hardwood flooring greets you as you enter the home, and can be found throughout most of the home. The formal living room features a vaulted ceiling and leads into the family living room which houses a brick, wood burning fireplace. Step through the glass French doors to the bright and cheery sunroom, which can be used as a personal office. The formal dining room is elegant featuring decorative chair rails and crown molding.
Granite countertops and matching granite center island with seating, and tile backsplash can be found in the kitchen. Enjoy the backyard while sitting in kitchen nook, finished with chair rails. Laundry room, mud room, and half bath can be found off the kitchen and just outside the 2 car garage.
Upstairs you’ll find the primary suite featuring a walk-in closet, primary bath, which features a garden tub with jacuzzi, double sink and shower.
Three additional bedrooms, and a hallway bath completes the upstairs.
Entertain your family and friends in the finished lower level basement which includes a wet bar and full bath. An exercise/recreation area and ample storage complete the basement.
This home has a great outdoor living space on 0.6 acres.
Schedule your tour today!
Contact an agent
Home facts
- Year built:1993
- Listing ID #:PASK2018850
- Added:439 day(s) ago
- Updated:February 11, 2026 at 02:38 PM
Rooms and interior
- Bedrooms:4
- Total bathrooms:4
- Full bathrooms:3
- Half bathrooms:1
- Living area:3,256 sq. ft.
Heating and cooling
- Cooling:Central A/C, Heat Pump(s)
- Heating:Coal, Electric, Zoned
Structure and exterior
- Roof:Shingle
- Year built:1993
- Building area:3,256 sq. ft.
- Lot area:0.6 Acres
Utilities
- Water:Public
- Sewer:Public Sewer
Finances and disclosures
- Price:$430,000
- Price per sq. ft.:$132.06
- Tax amount:$8,900 (2025)
New listings near 202 Norwegian Woods Dr
- New
 $150,000Active4 beds 1 baths960 sq. ft.
$150,000Active4 beds 1 baths960 sq. ft.741 E Norwegian St, POTTSVILLE, PA 17901
MLS# PASK2025468Listed by: EXP REALTY, LLC - New
 $365,000Active3 beds 4 baths
$365,000Active3 beds 4 baths19 Fox Hollow Rd, POTTSVILLE, PA 17901
MLS# PASK2025378Listed by: BHHS HOMESALE REALTY - SCHUYLKILL HAVEN  $454,342Pending4 beds 3 baths3,217 sq. ft.
$454,342Pending4 beds 3 baths3,217 sq. ft.48 Sajer Rd #lot 73, POTTSVILLE, PA 17901
MLS# PASK2025402Listed by: BERKS HOMES REALTY, LLC- New
 $149,900Active3 beds 2 baths1,422 sq. ft.
$149,900Active3 beds 2 baths1,422 sq. ft.50 W Savory St, POTTSVILLE, PA 17901
MLS# PASK2025396Listed by: RAMUS REALTY GROUP - New
 $139,900Active2 beds -- baths
$139,900Active2 beds -- baths758 W Walnut St, POTTSVILLE, PA 17901
MLS# PASK2025380Listed by: COLDWELL BANKER REALTY 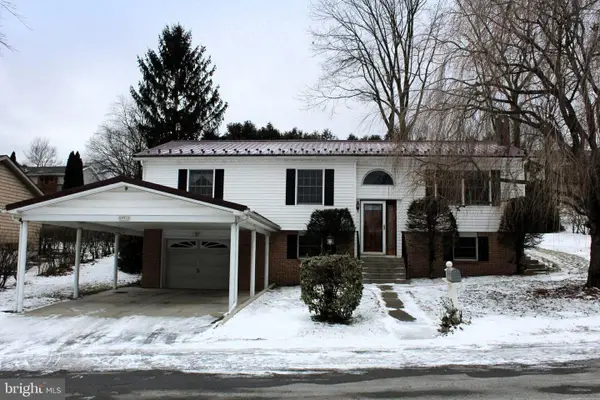 $260,000Pending3 beds 3 baths2,185 sq. ft.
$260,000Pending3 beds 3 baths2,185 sq. ft.548 Willow, POTTSVILLE, PA 17901
MLS# PASK2025346Listed by: BEAR ROCK REALTY LLC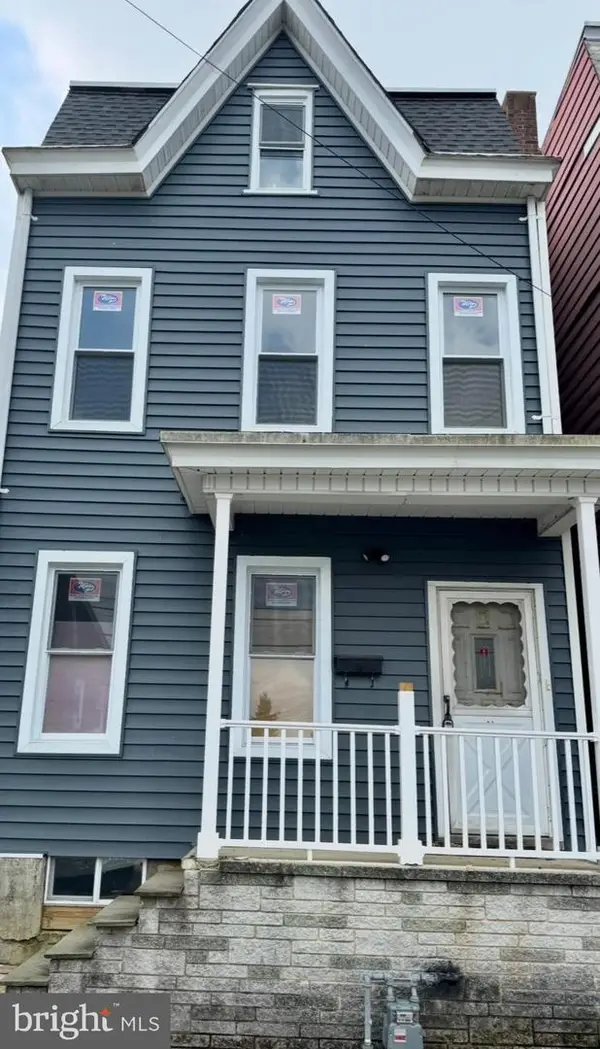 $225,000Pending5 beds 1 baths
$225,000Pending5 beds 1 baths1751 W Norwegian St, POTTSVILLE, PA 17901
MLS# PASK2025354Listed by: COLDWELL BANKER REALTY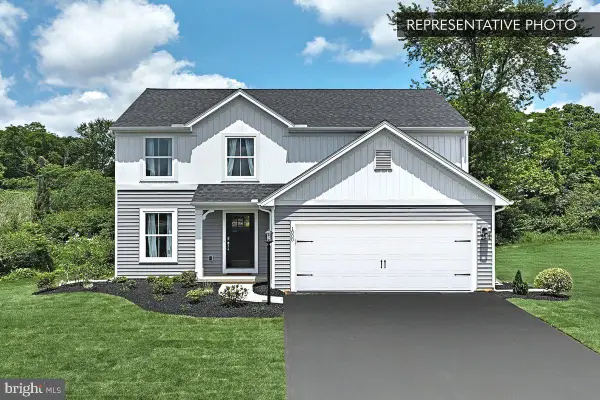 $384,990Active4 beds 3 baths1,928 sq. ft.
$384,990Active4 beds 3 baths1,928 sq. ft.Sweet Birch Plan At Seiders Hill, POTTSVILLE, PA 17901
MLS# PASK2025344Listed by: BERKS HOMES REALTY, LLC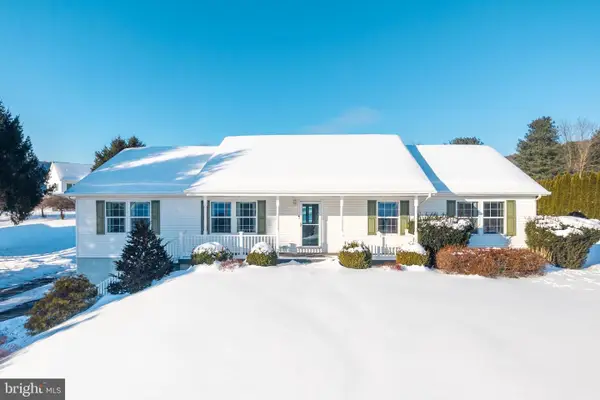 $375,000Active4 beds 3 baths2,300 sq. ft.
$375,000Active4 beds 3 baths2,300 sq. ft.12 Sajer Rd, POTTSVILLE, PA 17901
MLS# PASK2025324Listed by: KELLER WILLIAMS REAL ESTATE -EXTON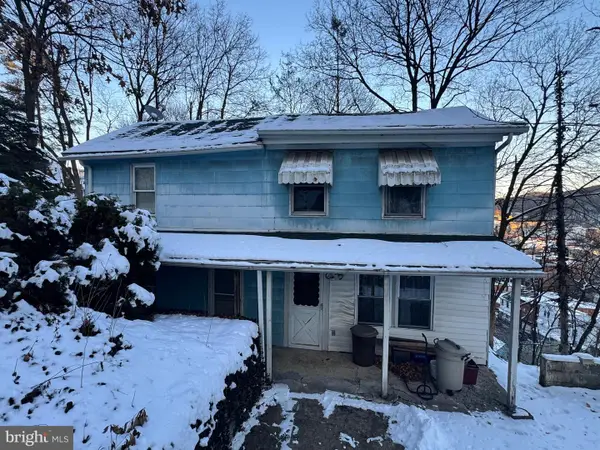 $125,000Active5 beds 2 baths2,058 sq. ft.
$125,000Active5 beds 2 baths2,058 sq. ft.324 N 7th St, POTTSVILLE, PA 17901
MLS# PASK2025322Listed by: KELLER WILLIAMS PLATINUM REALTY - SCHUYLKILL

