42 Overlook Dr, Pottsville, PA 17901
Local realty services provided by:ERA Central Realty Group
Listed by:tara grochowski
Office:bhhs homesale realty - schuylkill haven
MLS#:PASK2022358
Source:BRIGHTMLS
Price summary
- Price:$349,900
- Price per sq. ft.:$138.79
About this home
Welcome Home - This home will be checking all of your boxes! Situated on a cul de sac in the Forest Hills Development this home has had many upgrades in the past 4 years - including New Roof 2021, Interior Fully Painted 2022, Finished and Insulated Basement Area 2025, Repoured Garage Floor 2025, New Attic Insulation 2025. The first floor of this home offers a formal living room, dining room and fully applianced kitchen with breakfast nook. A spacious and sun-soaked great room with a vaulted ceiling and a wood-burning fireplace leads out to a deck perfect for warm weather enjoyment. The family room also has a mini-split system for added heating and cooling. The second floor has Brazilian Cherry floors and hosts four bedrooms and two full baths. The primary bedroom has an upgraded full bath with custom shower and heated floors. The basement is finished, adding to the homes square footage, used as a workout area and game room heated and cooled by a mini-split system. An on demand propane water heater, newer windows, attached garage, and fenced in yard adds to the impressive list of features. Come see for yourself at the Open House on July 17th 3:30-5:30pm
Contact an agent
Home facts
- Year built:1978
- Listing ID #:PASK2022358
- Added:75 day(s) ago
- Updated:September 27, 2025 at 07:29 AM
Rooms and interior
- Bedrooms:4
- Total bathrooms:3
- Full bathrooms:2
- Half bathrooms:1
- Living area:2,521 sq. ft.
Heating and cooling
- Cooling:Ductless/Mini-Split
- Heating:Baseboard - Electric, Electric, Radiant
Structure and exterior
- Year built:1978
- Building area:2,521 sq. ft.
- Lot area:0.3 Acres
Utilities
- Water:Public
- Sewer:Public Sewer
Finances and disclosures
- Price:$349,900
- Price per sq. ft.:$138.79
- Tax amount:$5,532 (2024)
New listings near 42 Overlook Dr
- New
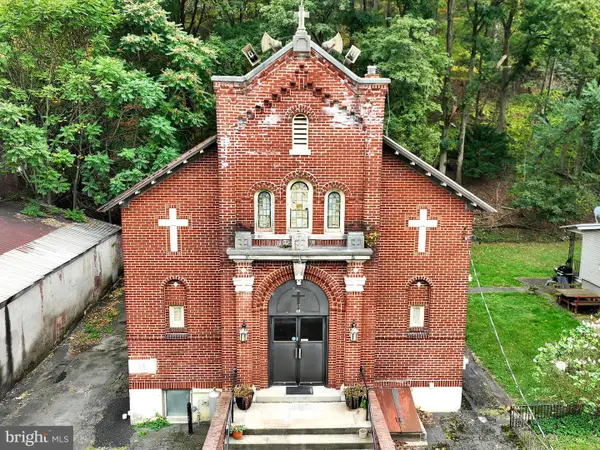 $99,900Active-- beds 1 baths2,893 sq. ft.
$99,900Active-- beds 1 baths2,893 sq. ft.45 Main Street, POTTSVILLE, PA 17901
MLS# PASK2023632Listed by: BHHS HOMESALE REALTY - SCHUYLKILL HAVEN - New
 $80,000Active2 beds 1 baths1,382 sq. ft.
$80,000Active2 beds 1 baths1,382 sq. ft.37 E Savory St, POTTSVILLE, PA 17901
MLS# PASK2023606Listed by: EXP REALTY, LLC - New
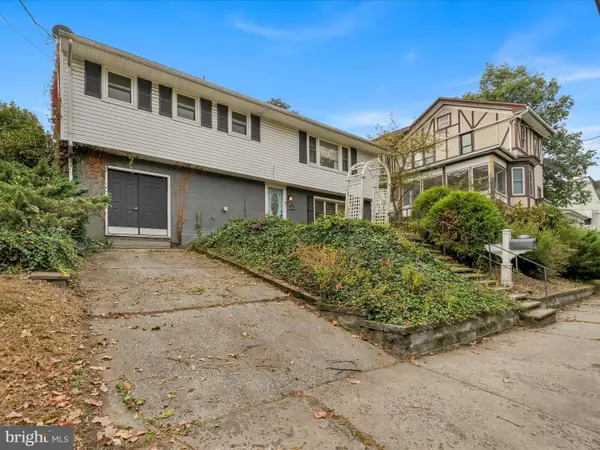 $179,900Active3 beds 1 baths1,260 sq. ft.
$179,900Active3 beds 1 baths1,260 sq. ft.1507 W Market St, POTTSVILLE, PA 17901
MLS# PASK2023426Listed by: EXP REALTY, LLC - New
 $179,900Active6 beds 3 baths1,792 sq. ft.
$179,900Active6 beds 3 baths1,792 sq. ft.1965 Mahantongo St, POTTSVILLE, PA 17901
MLS# PASK2023584Listed by: COLDWELL BANKER REALTY - New
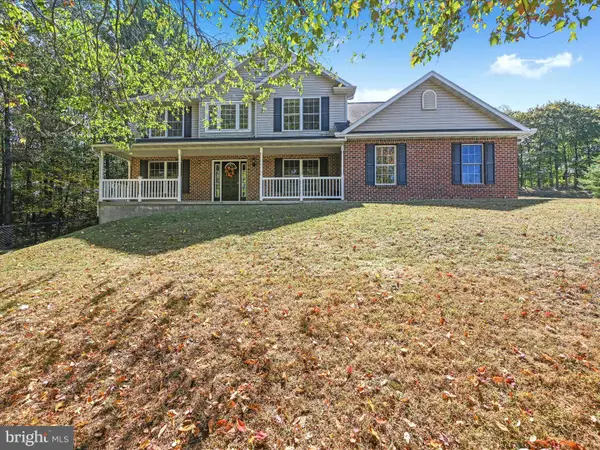 $399,000Active4 beds 3 baths2,817 sq. ft.
$399,000Active4 beds 3 baths2,817 sq. ft.310 Forest Wood Dr, POTTSVILLE, PA 17901
MLS# PASK2023550Listed by: BHHS HOMESALE REALTY - SCHUYLKILL HAVEN - New
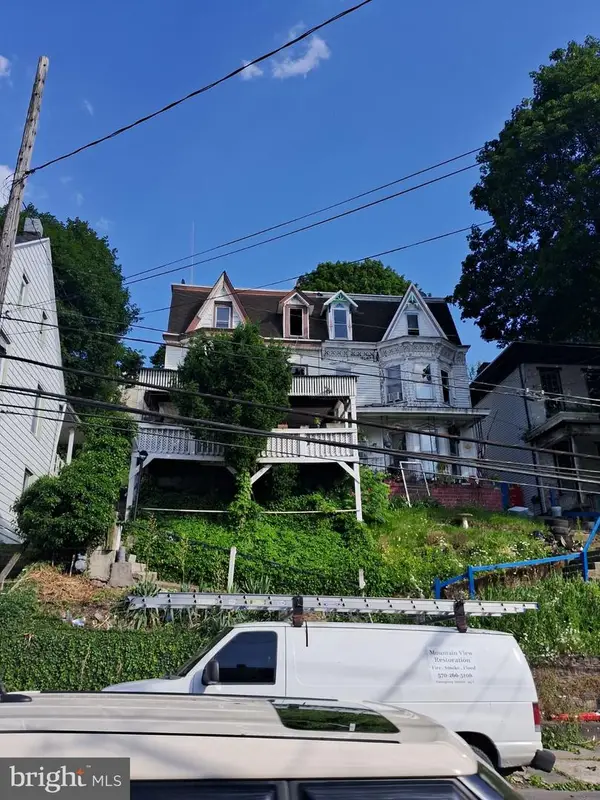 $40,000Active5 beds 1 baths
$40,000Active5 beds 1 baths427 E Norwegian St, POTTSVILLE, PA 17901
MLS# PASK2023576Listed by: OWNERENTRY.COM - New
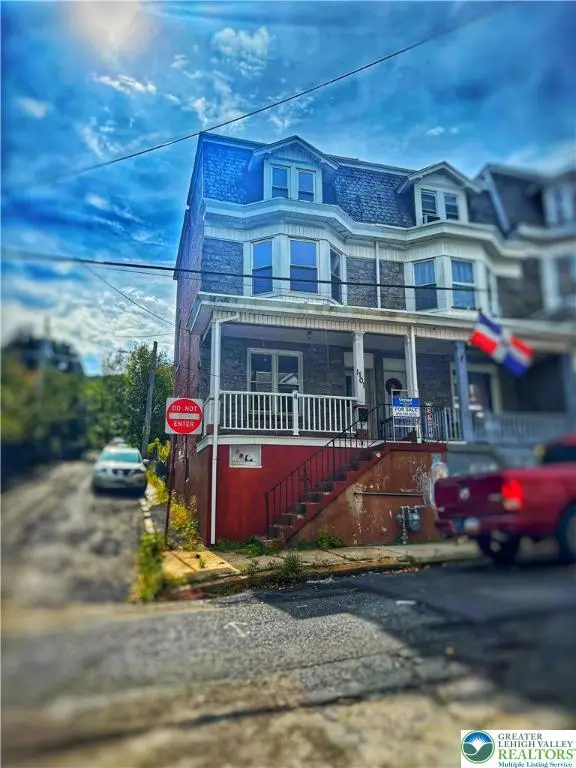 $135,000Active5 beds 2 baths1,732 sq. ft.
$135,000Active5 beds 2 baths1,732 sq. ft.1101 W Norwegian Street, Pottsville, PA 17901
MLS# 764924Listed by: UNITED REALESTATE STRIVE212 LV - New
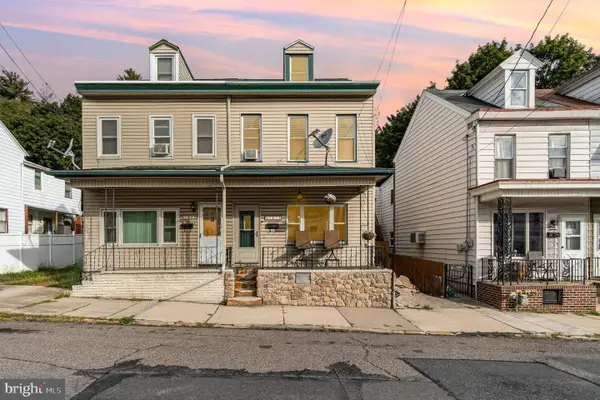 $175,000Active3 beds 2 baths1,792 sq. ft.
$175,000Active3 beds 2 baths1,792 sq. ft.1618 W Westend Ave, POTTSVILLE, PA 17901
MLS# PASK2023552Listed by: IRON VALLEY REAL ESTATE KEYSTONE - New
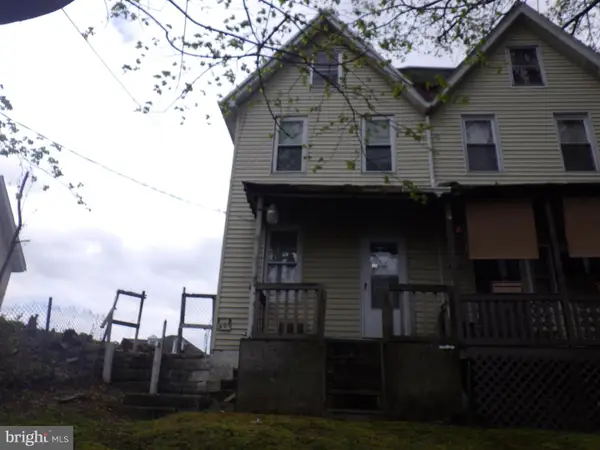 $50,000Active2 beds 1 baths1,680 sq. ft.
$50,000Active2 beds 1 baths1,680 sq. ft.449 Adams St, POTTSVILLE, PA 17901
MLS# PASK2023546Listed by: KELLER WILLIAMS OF CENTRAL PA - New
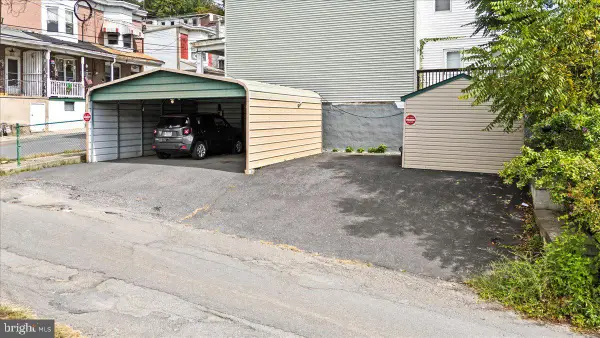 $19,000Active0.02 Acres
$19,000Active0.02 Acres323 Arch St, POTTSVILLE, PA 17901
MLS# PASK2023534Listed by: DORRANCE REALTY LLC
