1226 Madison Ave, Prospect Park, PA 19076
Local realty services provided by:ERA Martin Associates
1226 Madison Ave,Prospect Park, PA 19076
$399,900
- 4 Beds
- 3 Baths
- 2,000 sq. ft.
- Single family
- Active
Listed by: matthew russo
Office: bhhs fox & roach-media
MLS#:PADE2096468
Source:BRIGHTMLS
Price summary
- Price:$399,900
- Price per sq. ft.:$199.95
About this home
New Construction Twin – Craftsman Style Meets Contemporary Comfort | $399,900
Welcome to this beautifully built 4-bedroom, 2.5-bath new construction twin that blends Craftsman-inspired curb appeal with a warm, modern interior perfect for today’s lifestyle. Priced at $399,900 and available for quick move-in within 30 days, this home checks every box for comfort, style, and functionality.
Enjoy summer evenings on the charming covered front porch before stepping inside to find luxury vinyl plank hardwood flooring throughout and a custom wood-accented staircase that adds architectural flair.
The bright and spacious formal living room is filled with natural light thanks to oversized windows. The open dining area connects seamlessly to a stunning eat-in kitchen featuring white shaker cabinets, granite countertops, a breakfast nook, and sliders that lead to a custom rear deck with privacy blind and a quiet backyard retreat.
Upstairs, the primary suite includes a walk-in closet and a beautiful en-suite bath with custom tile finishes. Two large additional bedrooms offer great space and share a stylish center hall bath.
The finished lower level provides even more living space, with a well-designed family room and a finished home office or 4th bedroom, complete with a full egress window for added light and safety.
✅ Additional highlights include:
Main level powder room
Energy-efficient construction
Contemporary finishes throughout
Craftsman-style exterior charm
Professionally staged photos to help visualize furniture placement
Convenient location
This is your chance to own a thoughtfully designed, move-in-ready home that balances modern living with timeless character.
* Estimated total tax $8192.00 after reassessment*
Contact an agent
Home facts
- Year built:2025
- Listing ID #:PADE2096468
- Added:158 day(s) ago
- Updated:December 29, 2025 at 02:34 PM
Rooms and interior
- Bedrooms:4
- Total bathrooms:3
- Full bathrooms:2
- Half bathrooms:1
- Living area:2,000 sq. ft.
Heating and cooling
- Cooling:Central A/C
- Heating:Electric, Forced Air
Structure and exterior
- Roof:Architectural Shingle
- Year built:2025
- Building area:2,000 sq. ft.
Utilities
- Water:Public
- Sewer:Public Sewer
Finances and disclosures
- Price:$399,900
- Price per sq. ft.:$199.95
- Tax amount:$1,690 (2024)
New listings near 1226 Madison Ave
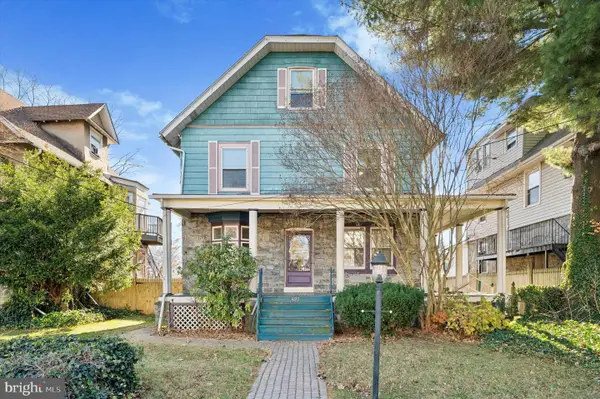 $370,000Active7 beds 2 baths2,608 sq. ft.
$370,000Active7 beds 2 baths2,608 sq. ft.822 13th Ave, PROSPECT PARK, PA 19076
MLS# PADE2104966Listed by: KELLER WILLIAMS MAIN LINE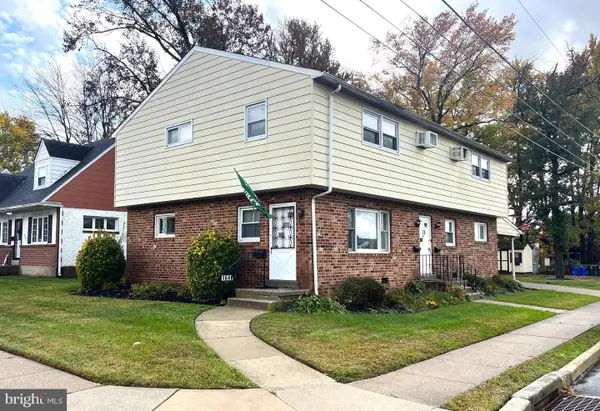 $399,000Pending4 beds -- baths2,651 sq. ft.
$399,000Pending4 beds -- baths2,651 sq. ft.1646 Norwood Ave, PROSPECT PARK, PA 19076
MLS# PADE2104814Listed by: PILLAR REAL ESTATE ADVISORS $429,000Pending4 beds 3 baths1,848 sq. ft.
$429,000Pending4 beds 3 baths1,848 sq. ft.815 Summit Ave, PROSPECT PARK, PA 19076
MLS# PADE2104390Listed by: KELLER WILLIAMS REAL ESTATE - MEDIA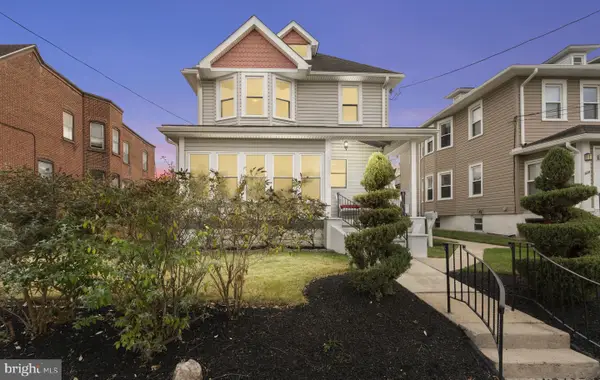 $443,000Pending5 beds 4 baths2,575 sq. ft.
$443,000Pending5 beds 4 baths2,575 sq. ft.934 12th Ave, PROSPECT PARK, PA 19076
MLS# PADE2104018Listed by: KELLER WILLIAMS MAIN LINE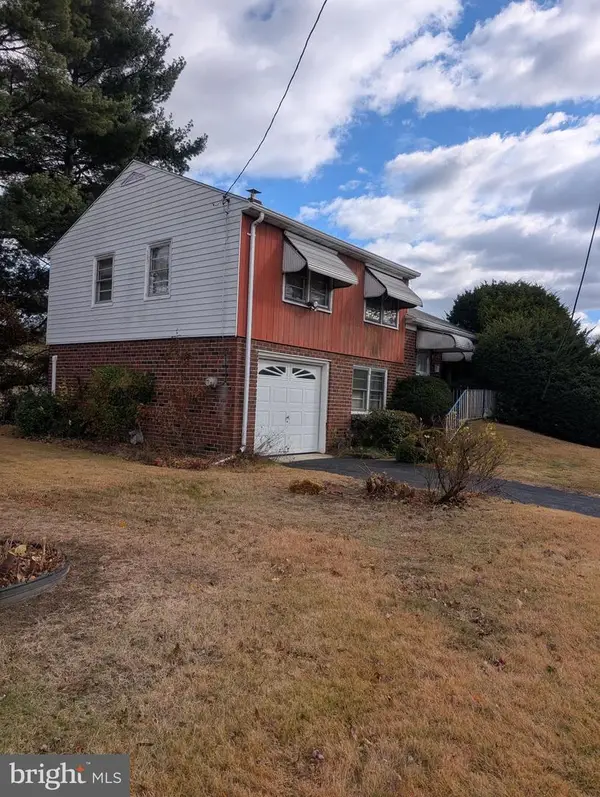 $250,000Pending3 beds 2 baths1,192 sq. ft.
$250,000Pending3 beds 2 baths1,192 sq. ft.737 3rd Ave, PROSPECT PARK, PA 19076
MLS# PADE2103616Listed by: EMPOWER REAL ESTATE, LLC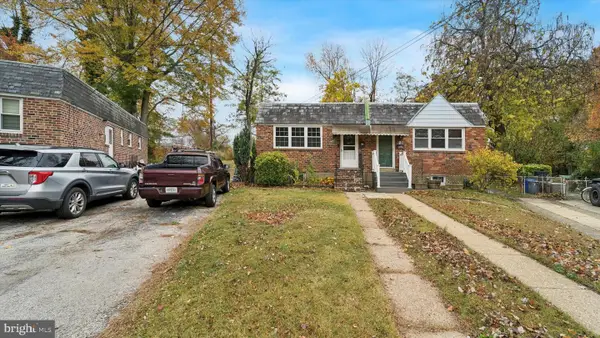 $210,000Pending3 beds 1 baths1,000 sq. ft.
$210,000Pending3 beds 1 baths1,000 sq. ft.1020 12th Ave, PROSPECT PARK, PA 19076
MLS# PADE2103250Listed by: KELLER WILLIAMS REAL ESTATE - MEDIA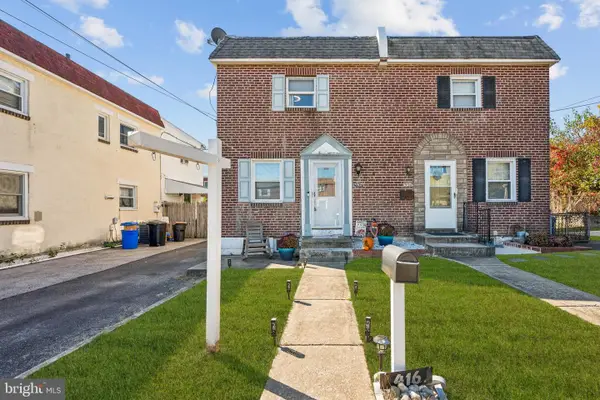 $240,000Active2 beds 2 baths1,124 sq. ft.
$240,000Active2 beds 2 baths1,124 sq. ft.416 Carlisle Ave, PROSPECT PARK, PA 19076
MLS# PADE2102394Listed by: WEICHERT REALTORS-HADDONFIELD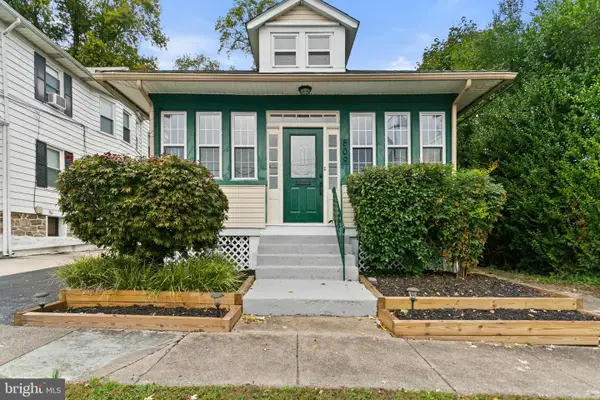 $269,900Pending2 beds 1 baths1,171 sq. ft.
$269,900Pending2 beds 1 baths1,171 sq. ft.809 5th Ave, PROSPECT PARK, PA 19076
MLS# PADE2102176Listed by: EXP REALTY, LLC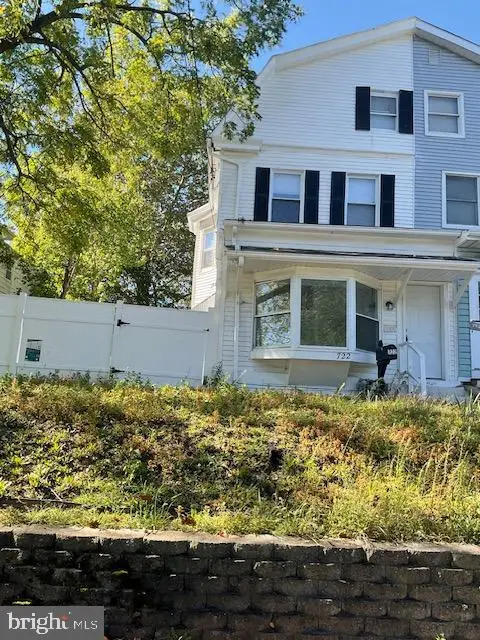 $350,000Active5 beds 2 baths1,724 sq. ft.
$350,000Active5 beds 2 baths1,724 sq. ft.722 Lincoln Ave, PROSPECT PARK, PA 19076
MLS# PADE2101528Listed by: RE/MAX ASSOCIATES-HOCKESSIN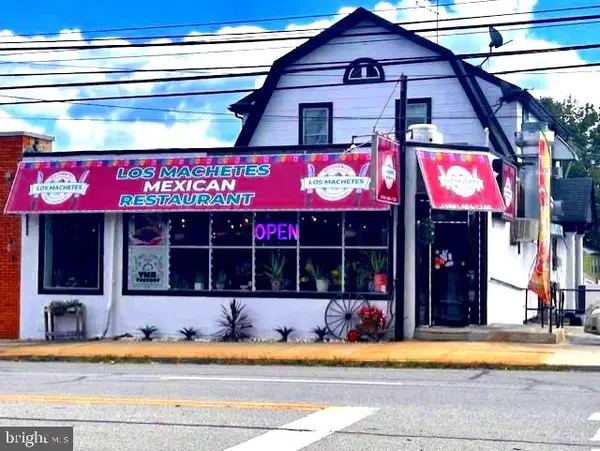 $489,000Active3 beds -- baths
$489,000Active3 beds -- baths856 Chester Pike, PROSPECT PARK, PA 19076
MLS# PADE2098674Listed by: LONG & FOSTER REAL ESTATE, INC.
