813 14th Ave, Prospect Park, PA 19076
Local realty services provided by:ERA Valley Realty
813 14th Ave,Prospect Park, PA 19076
$405,000
- 5 Beds
- 2 Baths
- - sq. ft.
- Single family
- Sold
Listed by: thomas toole iii, david jason archer
Office: re/max main line-west chester
MLS#:PADE2102660
Source:BRIGHTMLS
Sorry, we are unable to map this address
Price summary
- Price:$405,000
About this home
Welcome to 813 14th Avenue, a spacious 5-bedroom, 2-bath single-family home offering charm, character, and incredible living space in the heart of Prospect Park. A welcoming front porch and fenced yard set the tone as you arrive. Inside, the living room features hardwood floors, crown molding, a bay window, and a ceiling fan with light. Just beyond, the sitting room continues the hardwood flooring and includes a brick-surround fireplace — a cozy spot to unwind. The dining room offers hardwood floors, crown molding, a ceiling fan with light, and chair rail with wainscoting — perfect for everyday meals or entertaining. At the back of the home, the kitchen and family room combine beautifully into an expansive gathering space. The kitchen impresses with vaulted ceilings featuring beams and skylights, granite countertops, pendant lighting, a ceiling fan, and French doors leading to the back deck. The adjacent family room offers skylights, a gas fireplace, built-in cabinetry, a ceiling fan, and French doors opening to a screened-in portion of the deck. Together, these spaces lead to a versatile outdoor oasis that includes both an open-air deck off the kitchen and a screened-in deck off the family room — creating the perfect setting for entertaining, dining outdoors, or relaxing comfortably throughout the seasons. A full bathroom with tile floors and a walk-in shower completes the main level. Upstairs, the second level includes four bedrooms, all with hardwood floors and ceiling fans with lights, as well as a full bathroom with tile floors and a tub/shower combo with glass doors. The third floor offers a fifth bedroom with hardwood floors, a ceiling fan with light, and a walk-in closet — an excellent option for a private primary suite. The unfinished basement provides utility space and additional storage. Recent updates include a brand-new roof and siding, giving the home a fresh exterior and providing peace of mind for years to come. Ideally located near local parks, the train station, shopping, restaurants, and grocery stores, this home also provides quick access to I-95, making commuting simple. With abundant living space, charming details, and thoughtfully designed indoor/outdoor flow, 813 14th Avenue is ready to welcome its next owner. Don’t miss your chance to make it yours!
Contact an agent
Home facts
- Year built:1927
- Listing ID #:PADE2102660
- Added:34 day(s) ago
- Updated:December 12, 2025 at 11:07 AM
Rooms and interior
- Bedrooms:5
- Total bathrooms:2
- Full bathrooms:2
Heating and cooling
- Cooling:Ceiling Fan(s), Ductless/Mini-Split, Window Unit(s)
- Heating:Baseboard - Electric, Electric, Hot Water, Natural Gas
Structure and exterior
- Roof:Pitched, Shingle
- Year built:1927
Schools
- High school:INTERBORO SENIOR
- Elementary school:PROSPECT PARK SCHOOL
Utilities
- Water:Public
- Sewer:Public Sewer
Finances and disclosures
- Price:$405,000
- Tax amount:$6,461 (2024)
New listings near 813 14th Ave
- New
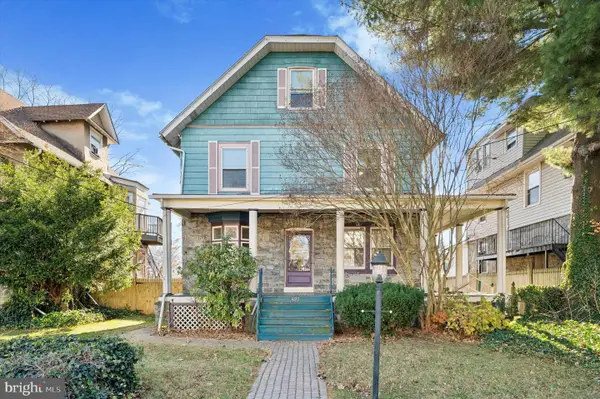 $370,000Active7 beds 2 baths2,608 sq. ft.
$370,000Active7 beds 2 baths2,608 sq. ft.822 13th Ave, PROSPECT PARK, PA 19076
MLS# PADE2104966Listed by: KELLER WILLIAMS MAIN LINE - New
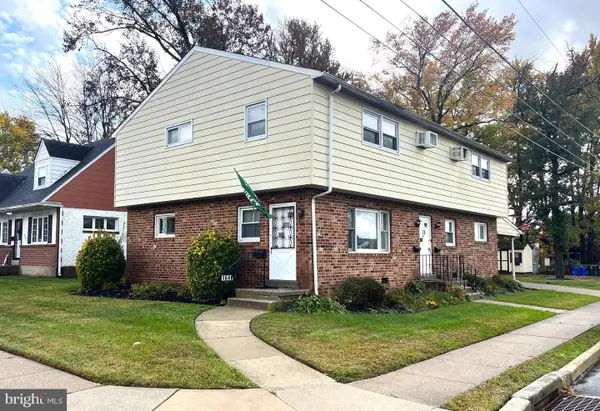 $399,000Active4 beds -- baths2,651 sq. ft.
$399,000Active4 beds -- baths2,651 sq. ft.1646 Norwood Ave, PROSPECT PARK, PA 19076
MLS# PADE2104814Listed by: PILLAR REAL ESTATE ADVISORS  $429,000Pending4 beds 3 baths1,848 sq. ft.
$429,000Pending4 beds 3 baths1,848 sq. ft.815 Summit Ave, PROSPECT PARK, PA 19076
MLS# PADE2104390Listed by: KELLER WILLIAMS REAL ESTATE - MEDIA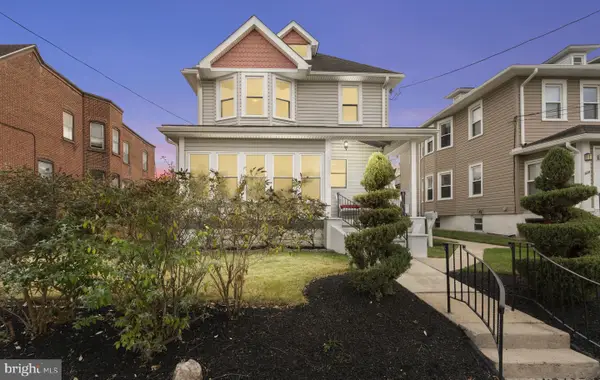 $443,000Pending5 beds 4 baths2,575 sq. ft.
$443,000Pending5 beds 4 baths2,575 sq. ft.934 12th Ave, PROSPECT PARK, PA 19076
MLS# PADE2104018Listed by: KELLER WILLIAMS MAIN LINE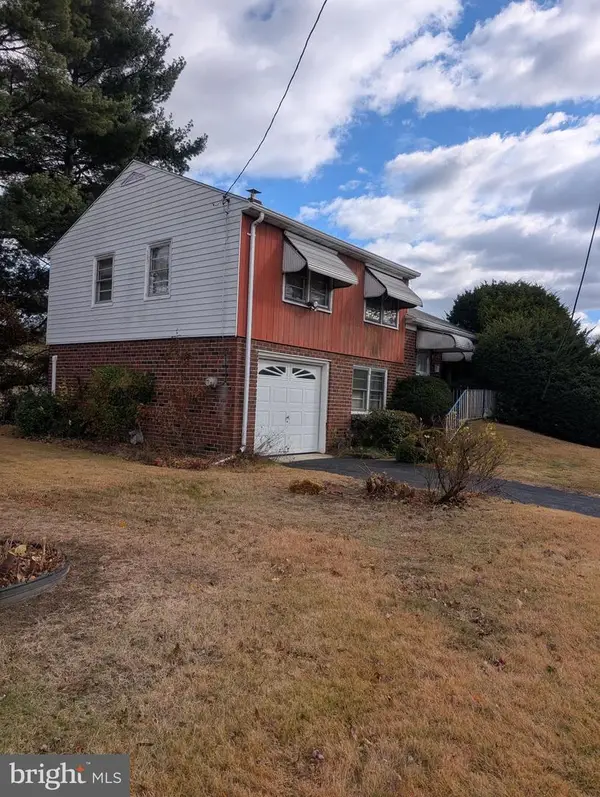 $250,000Pending3 beds 2 baths1,192 sq. ft.
$250,000Pending3 beds 2 baths1,192 sq. ft.737 3rd Ave, PROSPECT PARK, PA 19076
MLS# PADE2103616Listed by: EMPOWER REAL ESTATE, LLC $210,000Pending3 beds 1 baths1,000 sq. ft.
$210,000Pending3 beds 1 baths1,000 sq. ft.1020 12th Ave, PROSPECT PARK, PA 19076
MLS# PADE2103250Listed by: KELLER WILLIAMS REAL ESTATE - MEDIA $265,000Pending3 beds 2 baths1,336 sq. ft.
$265,000Pending3 beds 2 baths1,336 sq. ft.552 9th Ave, PROSPECT PARK, PA 19076
MLS# PADE2103014Listed by: COLDWELL BANKER REALTY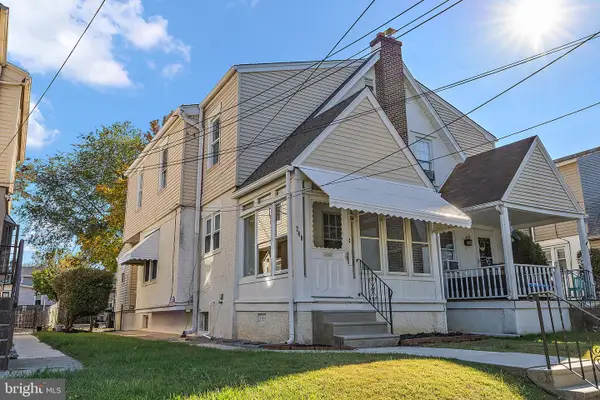 $266,000Active3 beds 2 baths1,136 sq. ft.
$266,000Active3 beds 2 baths1,136 sq. ft.740 16th Ave, PROSPECT PARK, PA 19076
MLS# PADE2102694Listed by: TESLA REALTY GROUP, LLC- Open Sat, 12 to 2pm
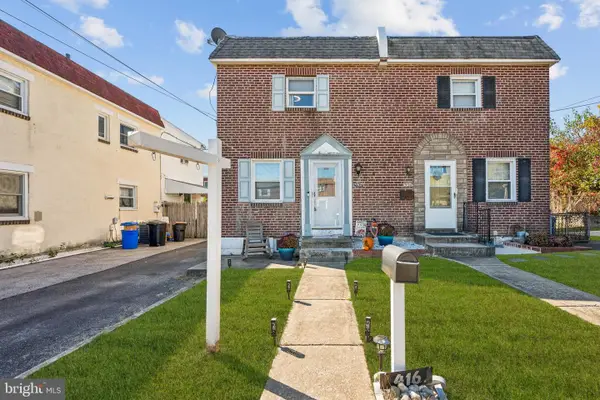 $240,000Active2 beds 2 baths1,124 sq. ft.
$240,000Active2 beds 2 baths1,124 sq. ft.416 Carlisle Ave, PROSPECT PARK, PA 19076
MLS# PADE2102394Listed by: WEICHERT REALTORS-HADDONFIELD 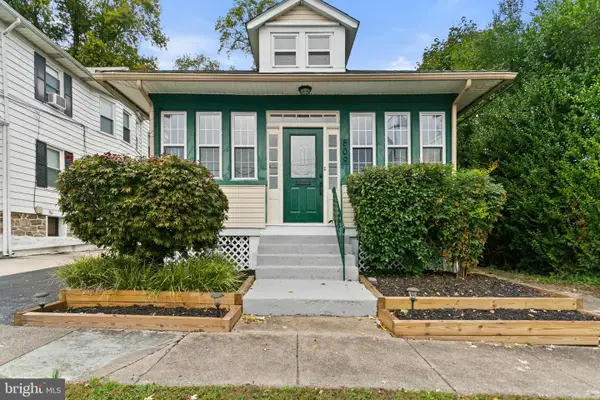 $269,900Pending2 beds 1 baths1,171 sq. ft.
$269,900Pending2 beds 1 baths1,171 sq. ft.809 5th Ave, PROSPECT PARK, PA 19076
MLS# PADE2102176Listed by: EXP REALTY, LLC
