843 8th Ave, Prospect Park, PA 19076
Local realty services provided by:ERA Byrne Realty
843 8th Ave,Prospect Park, PA 19076
$324,900
- 4 Beds
- 2 Baths
- 1,852 sq. ft.
- Single family
- Pending
Listed by:cynthia a cervone
Office:exp realty, llc.
MLS#:PADE2096922
Source:BRIGHTMLS
Price summary
- Price:$324,900
- Price per sq. ft.:$175.43
About this home
MOVE-IN READY! Welcome to this beautifully maintained Twin Home located in desirable Prospect Park, offering curb appeal, a manicured lawn, and thoughtfully designed landscaping.
Step inside to find gleaming wood floors throughout the main level. The spacious, extended living room features a charming fireplace and a large bay window that fills the space with natural light and offers lovely views of the front yard. Adjacent to the living room is a formal dining room with classic chair rail detailing, perfect for hosting dinner parties.
The Eat-in kitchen is a chef’s dream, featuring white cabinetry, granite countertops, custom tile backsplash, a flush-mount sink, double ovens, breakfast bar, center island, and a cozy breakfast room. A convenient powder room completes the main floor.
Upstairs, you'll find three generously sized bedrooms and a full hall bathroom. The third floor boasts a private master suite complete with a comfortable sitting area—ideal for a home office or reading nook.
The partially finished basement offers a large family room, perfect for movie nights, a playroom, or a home gym.
Step outside through sliding glass doors from the breakfast room to your private backyard oasis. Enjoy outdoor living on the Trex deck, overlooking a covered brick paver patio and a fully fenced backyard, perfect for entertaining or relaxing in peace and quiet.
Lovingly maintained and thoughtfully updated, this home is truly move-in ready. Schedule your private showing today!
Contact an agent
Home facts
- Year built:1910
- Listing ID #:PADE2096922
- Added:58 day(s) ago
- Updated:September 29, 2025 at 07:35 AM
Rooms and interior
- Bedrooms:4
- Total bathrooms:2
- Full bathrooms:1
- Half bathrooms:1
- Living area:1,852 sq. ft.
Heating and cooling
- Cooling:Ceiling Fan(s), Window Unit(s)
- Heating:Hot Water, Natural Gas
Structure and exterior
- Roof:Pitched
- Year built:1910
- Building area:1,852 sq. ft.
- Lot area:0.07 Acres
Schools
- High school:INTERBORO SENIOR
- Middle school:PROSPECT PARK SCHOOL
Utilities
- Water:Public
- Sewer:Public Sewer
Finances and disclosures
- Price:$324,900
- Price per sq. ft.:$175.43
- Tax amount:$6,176 (2024)
New listings near 843 8th Ave
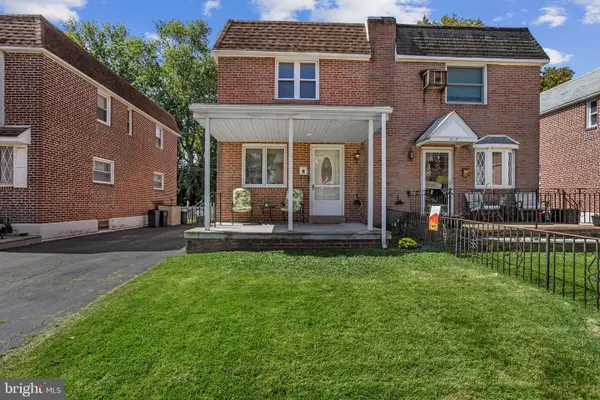 $235,000Pending3 beds 2 baths1,120 sq. ft.
$235,000Pending3 beds 2 baths1,120 sq. ft.416 Folsom Ave, PROSPECT PARK, PA 19076
MLS# PADE2100362Listed by: LONG & FOSTER REAL ESTATE, INC.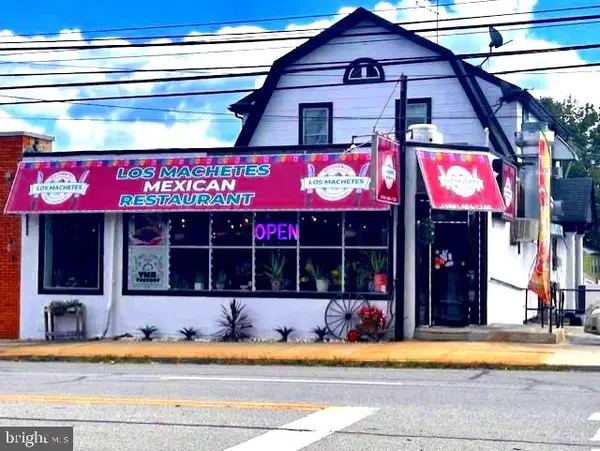 $489,000Active3 beds -- baths
$489,000Active3 beds -- baths856 Chester Pike, PROSPECT PARK, PA 19076
MLS# PADE2098674Listed by: LONG & FOSTER REAL ESTATE, INC.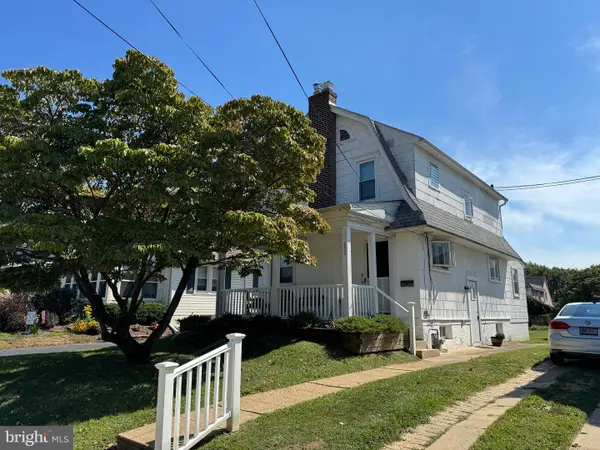 $323,900Active3 beds 1 baths1,352 sq. ft.
$323,900Active3 beds 1 baths1,352 sq. ft.650 9th Ave, PROSPECT PARK, PA 19076
MLS# PADE2100044Listed by: RE/MAX PREFERRED - NEWTOWN SQUARE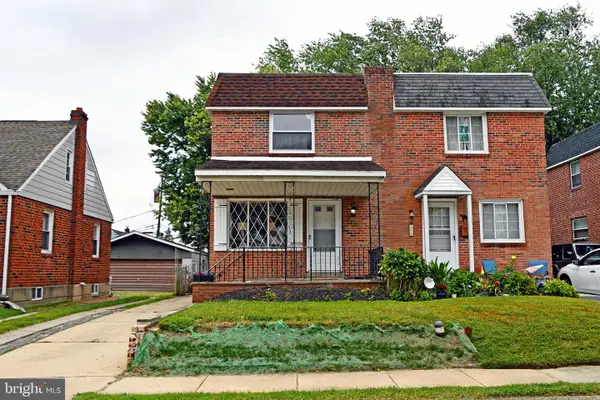 $274,000Pending3 beds 2 baths1,312 sq. ft.
$274,000Pending3 beds 2 baths1,312 sq. ft.408 Folsom Ave, PROSPECT PARK, PA 19076
MLS# PADE2099378Listed by: LONG & FOSTER REAL ESTATE, INC. $269,900Active3 beds 2 baths1,328 sq. ft.
$269,900Active3 beds 2 baths1,328 sq. ft.629 10th Ave, PROSPECT PARK, PA 19076
MLS# PADE2098934Listed by: CENTURY 21 EMERALD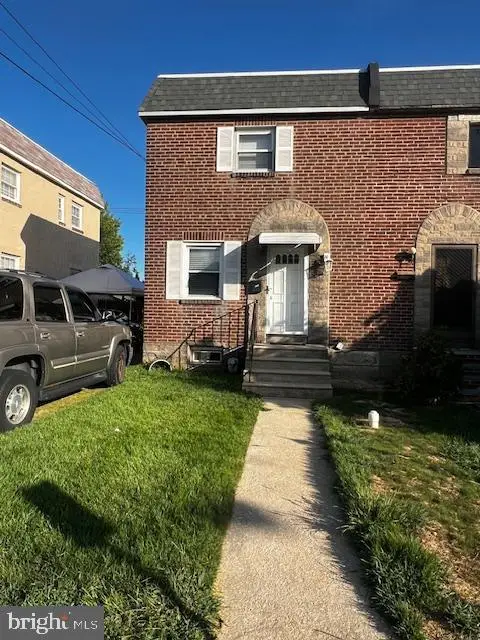 $240,000Active2 beds 1 baths896 sq. ft.
$240,000Active2 beds 1 baths896 sq. ft.830 4th Ave, PROSPECT PARK, PA 19076
MLS# PADE2098356Listed by: KELLER WILLIAMS REAL ESTATE - MEDIA $305,000Pending3 beds 2 baths1,368 sq. ft.
$305,000Pending3 beds 2 baths1,368 sq. ft.1123 Folsom Ave, PROSPECT PARK, PA 19076
MLS# PADE2098060Listed by: KELLER WILLIAMS REAL ESTATE - MEDIA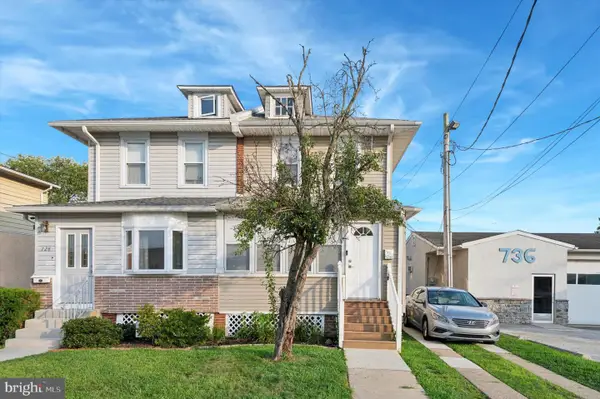 $287,500Active3 beds 1 baths1,469 sq. ft.
$287,500Active3 beds 1 baths1,469 sq. ft.730 Maryland Ave, PROSPECT PARK, PA 19076
MLS# PADE2098120Listed by: REAL OF PENNSYLVANIA $277,000Active3 beds 1 baths1,055 sq. ft.
$277,000Active3 beds 1 baths1,055 sq. ft.661 17th Ave, PROSPECT PARK, PA 19076
MLS# PADE2097554Listed by: KELLER WILLIAMS REAL ESTATE - MEDIA $299,000Pending2 beds 2 baths1,000 sq. ft.
$299,000Pending2 beds 2 baths1,000 sq. ft.1022 12th Ave, PROSPECT PARK, PA 19076
MLS# PADE2097144Listed by: CG REALTY, LLC
