1206 Arbor Ct, Quakertown, PA 18951
Local realty services provided by:ERA OakCrest Realty, Inc.
1206 Arbor Ct,Quakertown, PA 18951
$275,000
- 2 Beds
- 2 Baths
- 1,344 sq. ft.
- Townhouse
- Pending
Listed by: renee r slattery
Office: real estate excel-the baringer group ltd
MLS#:PABU2108754
Source:BRIGHTMLS
Price summary
- Price:$275,000
- Price per sq. ft.:$204.61
- Monthly HOA dues:$150
About this home
Welcome to this sharp and spacious townhouse nestled in the highly sought-after Walnut Bank Farms community. Kitchen with tiled floor, updated counters and tile backsplash, the open-concept first floor features a generous living room and dining area—perfect for entertaining or relaxing in comfort, laundry room and half bath. Upstairs, the second floor has been reconfigured into a large, open living space ideal for a luxurious primary bedroom with large closet, and there are an additional bedroom and full bathroom. From the Kitchen, step outside to enjoy the beautifully landscaped patio and expansive fenced backyard, complete with a storage shed. The home also offers a two-car driveway for convenient off-street parking and additional parking in the lot out front. This well-maintained property shines with pride of ownership and is truly move-in ready. Enjoy the ease of HOA living—snow removal, front lawn care and trash service are all taken care of. Located just minutes from major highways, shopping, dining and walking paths, this home offers a peaceful country feel with the convenience of downtown Quakertown nearby. Affordably priced and ready for its next chapter—schedule your showing today
Contact an agent
Home facts
- Year built:1995
- Listing ID #:PABU2108754
- Added:64 day(s) ago
- Updated:January 08, 2026 at 08:34 AM
Rooms and interior
- Bedrooms:2
- Total bathrooms:2
- Full bathrooms:1
- Half bathrooms:1
- Living area:1,344 sq. ft.
Heating and cooling
- Cooling:Central A/C
- Heating:Electric, Heat Pump(s)
Structure and exterior
- Year built:1995
- Building area:1,344 sq. ft.
- Lot area:0.08 Acres
Utilities
- Water:Public
- Sewer:Public Sewer
Finances and disclosures
- Price:$275,000
- Price per sq. ft.:$204.61
- Tax amount:$3,974 (2025)
New listings near 1206 Arbor Ct
- Open Sat, 11am to 4pmNew
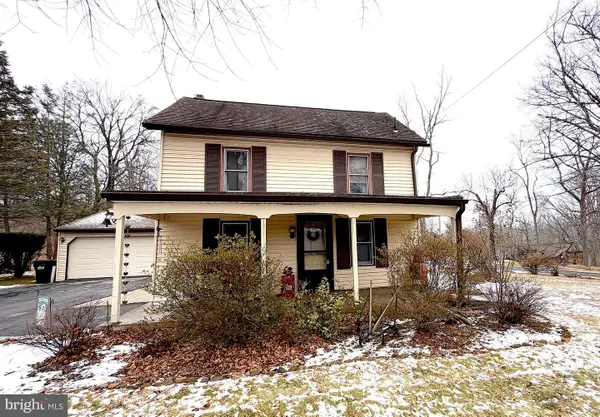 $200,000Active2 beds 1 baths1,000 sq. ft.
$200,000Active2 beds 1 baths1,000 sq. ft.1108 Dogwood Ln, QUAKERTOWN, PA 18951
MLS# PABU2111892Listed by: IRON VALLEY REAL ESTATE LEGACY - Open Sun, 1 to 3pmNew
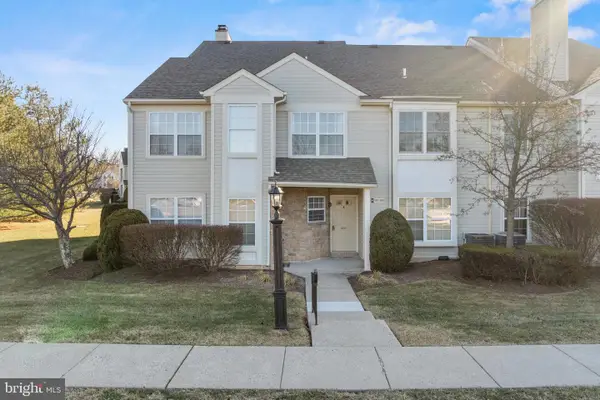 $297,975Active3 beds 2 baths
$297,975Active3 beds 2 baths1011 Denby Ct, QUAKERTOWN, PA 18951
MLS# PABU2111276Listed by: RE/MAX RELIANCE - Coming Soon
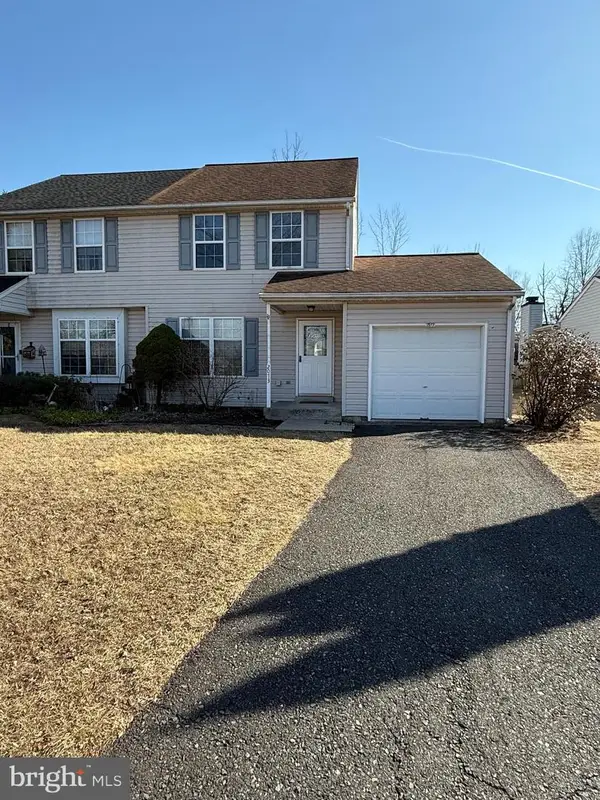 $369,900Coming Soon3 beds 2 baths
$369,900Coming Soon3 beds 2 baths2073 Clover Mill Rd, QUAKERTOWN, PA 18951
MLS# PABU2111564Listed by: MISH REALTY LLC  $295,000Active2 beds 3 baths1,200 sq. ft.
$295,000Active2 beds 3 baths1,200 sq. ft.1212 Denby Ct, QUAKERTOWN, PA 18951
MLS# PABU2111418Listed by: EXP REALTY, LLC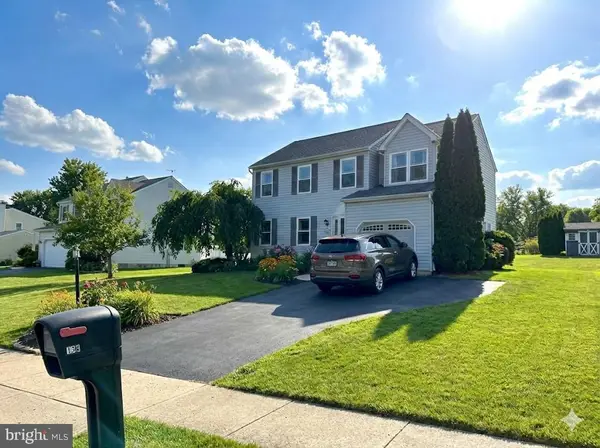 $435,000Pending3 beds 3 baths1,680 sq. ft.
$435,000Pending3 beds 3 baths1,680 sq. ft.136 Woodview Dr, QUAKERTOWN, PA 18951
MLS# PABU2111212Listed by: WEICHERT REALTORS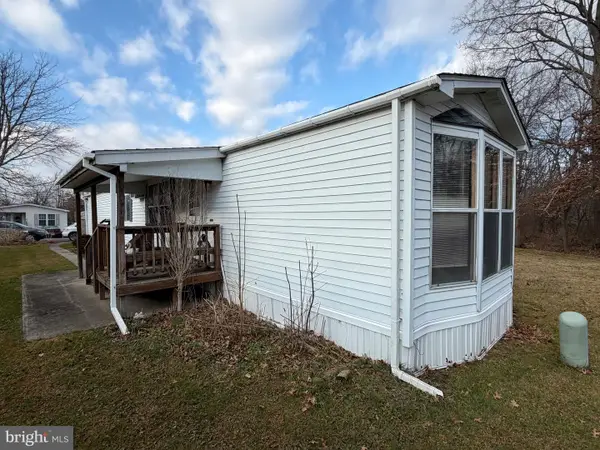 $35,000Pending2 beds 1 baths960 sq. ft.
$35,000Pending2 beds 1 baths960 sq. ft.232 Yankee Rd #156, QUAKERTOWN, PA 18951
MLS# PABU2111098Listed by: PREFERRED PROPERTIES PLUS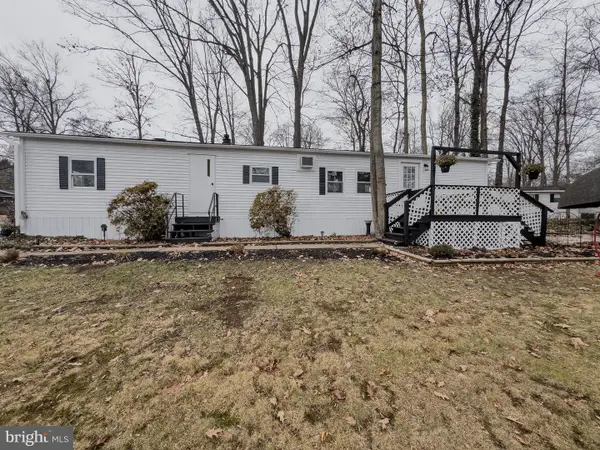 $84,900Active2 beds 1 baths840 sq. ft.
$84,900Active2 beds 1 baths840 sq. ft.3 Hickory, QUAKERTOWN, PA 18951
MLS# PABU2110926Listed by: ABC HOME REALTY, LLC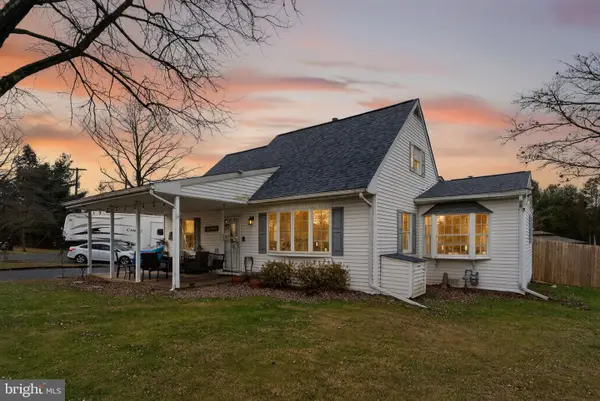 $389,000Pending4 beds 2 baths2,112 sq. ft.
$389,000Pending4 beds 2 baths2,112 sq. ft.55 Morris Rd, QUAKERTOWN, PA 18951
MLS# PABU2110920Listed by: EXP REALTY, LLC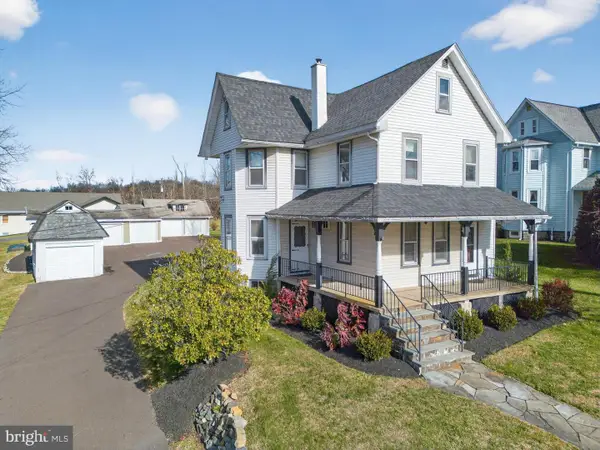 $449,900Pending4 beds 2 baths2,186 sq. ft.
$449,900Pending4 beds 2 baths2,186 sq. ft.49 E Cherry Rd, QUAKERTOWN, PA 18951
MLS# PABU2110902Listed by: ALLENTOWN CITY REALTY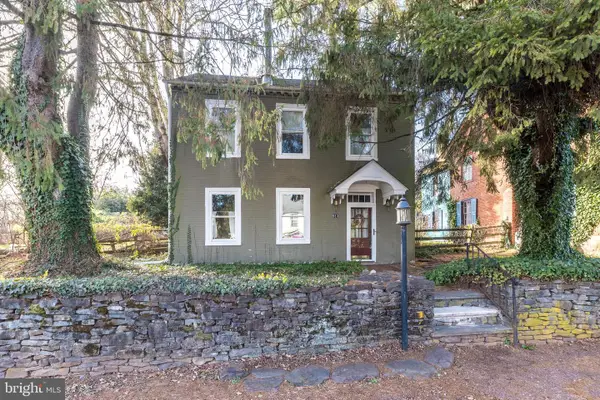 $319,000Pending3 beds 1 baths1,144 sq. ft.
$319,000Pending3 beds 1 baths1,144 sq. ft.913 Old Bethlehem Rd, QUAKERTOWN, PA 18951
MLS# PABU2110860Listed by: RE/MAX 440 - PERKASIE
