1926 Alamingo Dr, Quakertown, PA 18951
Local realty services provided by:ERA Reed Realty, Inc.
1926 Alamingo Dr,Quakertown, PA 18951
$569,900
- 4 Beds
- 4 Baths
- 2,936 sq. ft.
- Single family
- Active
Listed by: betsey wenger
Office: re/max real estate-allentown
MLS#:PABU2106818
Source:BRIGHTMLS
Price summary
- Price:$569,900
- Price per sq. ft.:$194.11
- Monthly HOA dues:$74
About this home
Welcome to The Crossing at Bucks County! Chat with neighbors on your charming front porch. Invite guests into your beautiful home with plenty of space for everyday living and entertaining. The heart of this home is the kitchen, featuring the extra-large island with space for seating—perfect for gathering while preparing meals, snack time, or homework. You’ll love the granite countertops, SS appliances, and light filled dining area. The kitchen is open to the family room with gas fireplace. It's the ideal spot to unwind, watch your favorite shows or entertain friends. Upstairs, you’ll find a spacious primary suite with a luxurious bath with dual vanities, shower, and a separate soaking tub, plus a huge walk-in closet. There are 3 other nice size BR's, a hall bath and 2nd floor laundry room. The finished basement is a true bonus with a kitchenette with granite countertop, two large finished areas for play, exercise, hobbies, plus a full bath w/ pocket door. Great POTENTIAL for an IN-LAW SUITE! Outside, enjoy two patio spaces (535 sq. ft. total) with a direct propane hook-up for your grill—perfect for outdoor living. This fantastic community offers 1.5 miles of walking trails, the HOA-includes trash removal, and there's easy access to the PA Turnpike, Rt. 309, plus plenty of shopping, restaurants and entertainment! This home truly has it all—don’t miss your chance to make it yours!
Contact an agent
Home facts
- Year built:2013
- Listing ID #:PABU2106818
- Added:49 day(s) ago
- Updated:November 21, 2025 at 03:51 PM
Rooms and interior
- Bedrooms:4
- Total bathrooms:4
- Full bathrooms:3
- Half bathrooms:1
- Living area:2,936 sq. ft.
Heating and cooling
- Cooling:Central A/C
- Heating:Forced Air, Heat Pump(s), Humidifier, Propane - Leased
Structure and exterior
- Year built:2013
- Building area:2,936 sq. ft.
- Lot area:0.22 Acres
Schools
- Middle school:MILFORD
- Elementary school:PFAFF
Utilities
- Water:Public
- Sewer:Public Sewer
Finances and disclosures
- Price:$569,900
- Price per sq. ft.:$194.11
- Tax amount:$7,554 (2025)
New listings near 1926 Alamingo Dr
- New
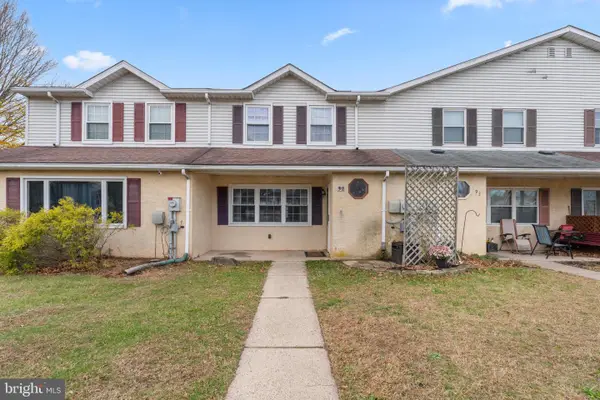 $280,000Active3 beds 3 baths1,402 sq. ft.
$280,000Active3 beds 3 baths1,402 sq. ft.92 Laurel Ct, QUAKERTOWN, PA 18951
MLS# PABU2109890Listed by: KELLER WILLIAMS REAL ESTATE-MONTGOMERYVILLE - Open Sun, 1 to 3pmNew
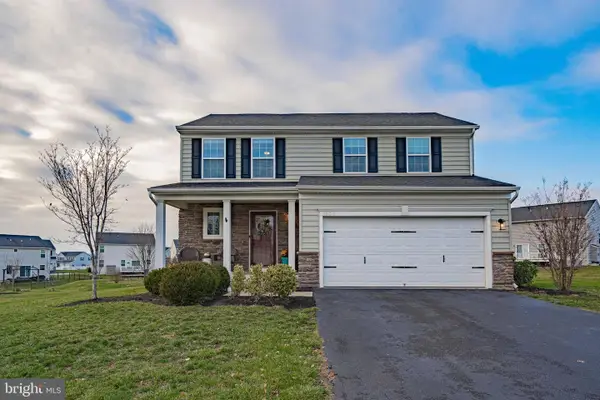 $475,000Active3 beds 3 baths2,044 sq. ft.
$475,000Active3 beds 3 baths2,044 sq. ft.1856 Alamingo Dr, QUAKERTOWN, PA 18951
MLS# PABU2109702Listed by: RE/MAX REAL ESTATE-ALLENTOWN - Open Sat, 1 to 3pmNew
 $430,000Active3 beds 4 baths2,265 sq. ft.
$430,000Active3 beds 4 baths2,265 sq. ft.105 Edgewater Ct, QUAKERTOWN, PA 18951
MLS# PABU2109108Listed by: MOMENTS REAL ESTATE - New
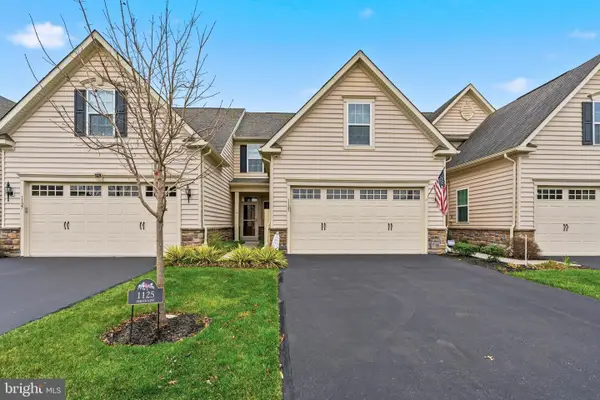 $435,000Active3 beds 3 baths1,772 sq. ft.
$435,000Active3 beds 3 baths1,772 sq. ft.1125 Arbour Ln, QUAKERTOWN, PA 18951
MLS# PABU2109288Listed by: KELLER WILLIAMS REAL ESTATE-MONTGOMERYVILLE - New
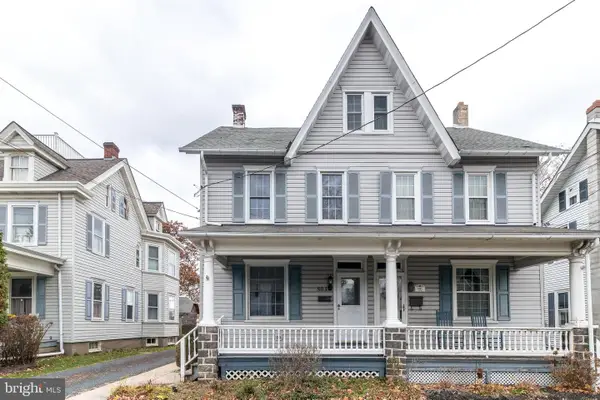 $325,000Active4 beds 2 baths1,947 sq. ft.
$325,000Active4 beds 2 baths1,947 sq. ft.803 W Broad St, QUAKERTOWN, PA 18951
MLS# PABU2109304Listed by: RE/MAX 440 - QUAKERTOWN - New
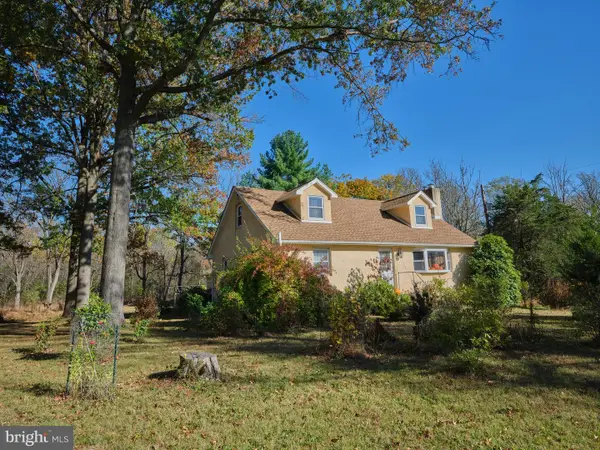 $559,000Active4 beds 3 baths1,980 sq. ft.
$559,000Active4 beds 3 baths1,980 sq. ft.1419 Richlandtown Pike, QUAKERTOWN, PA 18951
MLS# PABU2109398Listed by: ADDISON WOLFE REAL ESTATE - New
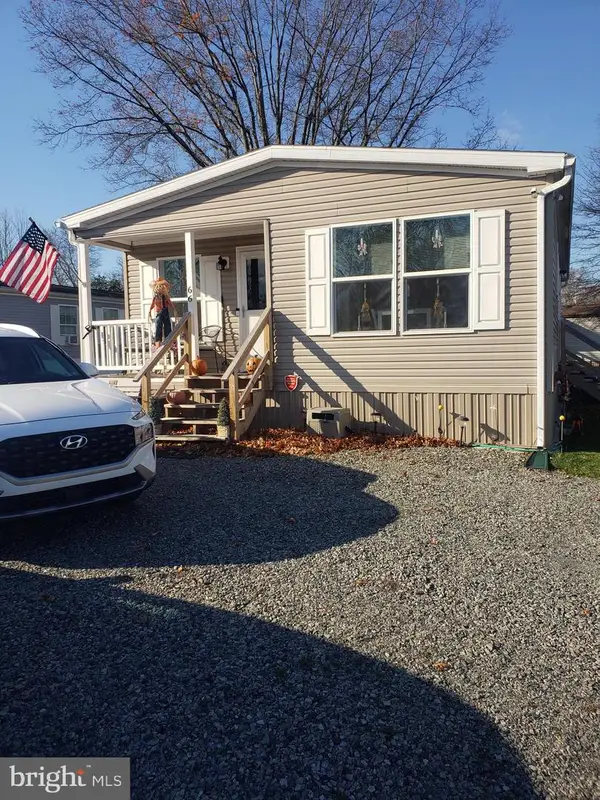 $131,500Active2 beds 2 baths1,056 sq. ft.
$131,500Active2 beds 2 baths1,056 sq. ft.66 Cedar Dr, QUAKERTOWN, PA 18951
MLS# PABU2109412Listed by: COLDWELL BANKER HERITAGE-QUAKERTOWN - New
 $185,000Active1.08 Acres
$185,000Active1.08 Acres1871 Route #212, QUAKERTOWN, PA 18951
MLS# PABU2109448Listed by: COLDWELL BANKER HEARTHSIDE REALTORS- OTTSVILLE  $269,900Pending3 beds 2 baths1,326 sq. ft.
$269,900Pending3 beds 2 baths1,326 sq. ft.12 Wagon Wheel Rd #12, QUAKERTOWN, PA 18951
MLS# PABU2108136Listed by: EXP REALTY, LLC- Coming Soon
 $315,000Coming Soon3 beds 2 baths
$315,000Coming Soon3 beds 2 baths56 Dewsbury Ln, QUAKERTOWN, PA 18951
MLS# PABU2109196Listed by: EXP REALTY, LLC
