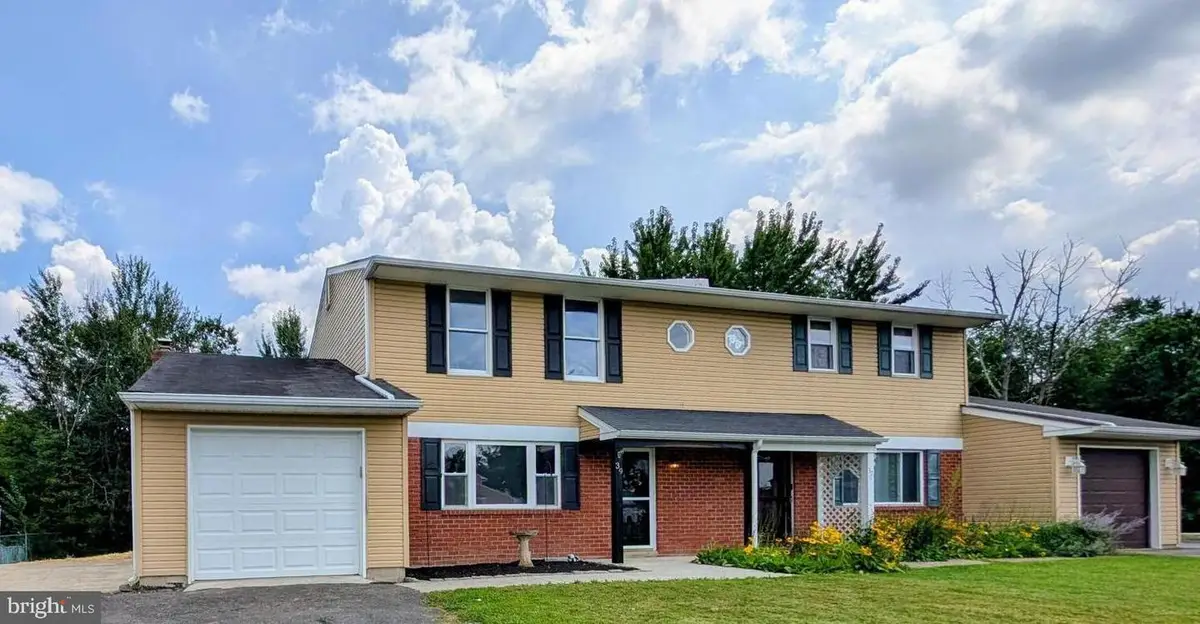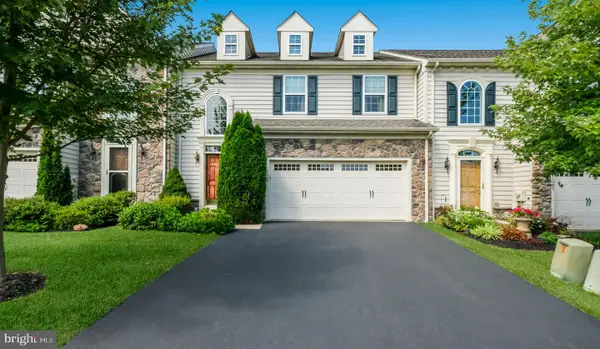39 Essex Ct, QUAKERTOWN, PA 18951
Local realty services provided by:ERA Martin Associates



39 Essex Ct,QUAKERTOWN, PA 18951
$339,000
- 3 Beds
- 2 Baths
- 1,502 sq. ft.
- Single family
- Active
Listed by:tamara reiff
Office:re/max reliance
MLS#:PABU2102924
Source:BRIGHTMLS
Price summary
- Price:$339,000
- Price per sq. ft.:$225.7
About this home
Showings Start Thursday August 21 st
Welcome to 39 Essex Ct. Quakertown. Move right into this Beautifully Updated Home in the Borough located in a peaceful neighborhood. 3 Bedrooms, 2 Bathrooms twin home with over 1500 square feet of living space. The location couldn't be anymore convenient as it's only a short distance to parks, library, dining, enterainment, public pool and more. Enter this Charming Home through the front Covered Porch into a home with a Spacious Floor Plan. First you will enter a very large living room with tons of natural light then direclty off the living room enter the dining room/family room with a large wood burning fireplace perfect for the cold winter that is upon us! Off the family room is a large sliding glass door that leads you to one of the largest decks and fenced in backyards in the neighborhood. The back yard overlooks the woods and is very private, perfect for an end of summer picnic or a fall bonfire with family and friends for your house warming party! Come back inside to a completly remodeled kitchen with hardwood constructed cabinetry, full overlay drawers and doors all soft closing. Kitchen has a shaker style door with a brand new hot color that just became available. All new granite countertops and stainless appliances. There is also a large pantry cabinet for extra storage and additional area for a coffee bar. I cant say enough about this new color cabinetry, you have to come see it for yourself! A first floor laundry and a powder room completes the first floor. Upstairs, the second level has three sizable bedrooms two of which have custom shelving in the closets. A large hall bathroom with a tub/shower combination completes the second level. This home also has a large attached garage with attic access for tons of extra storage.
Entire Home has a Fresh New Neutral Color Palette throughout and will Compliment any Décor! Very close to the Trolley Barn Public Market, Restaurants, Shopping, Univest Performance Center and many Retail Stores in Downtown Quakertown. It is also just a short drive to all major commuter routes including Route 309, 313, I78 and the PA Turnpike. Schedule your Appointment Today
Contact an agent
Home facts
- Year built:1974
- Listing Id #:PABU2102924
- Added:1 day(s) ago
- Updated:August 20, 2025 at 08:44 PM
Rooms and interior
- Bedrooms:3
- Total bathrooms:2
- Full bathrooms:1
- Half bathrooms:1
- Living area:1,502 sq. ft.
Heating and cooling
- Cooling:Central A/C
- Heating:Electric, Forced Air, Heat Pump(s), Wood
Structure and exterior
- Roof:Architectural Shingle
- Year built:1974
- Building area:1,502 sq. ft.
- Lot area:0.12 Acres
Schools
- Middle school:STRAYER
- Elementary school:RICHLAND
Utilities
- Water:Public
- Sewer:Public Sewer
Finances and disclosures
- Price:$339,000
- Price per sq. ft.:$225.7
- Tax amount:$3,993 (2025)
New listings near 39 Essex Ct
- Coming Soon
 $925,000Coming Soon4 beds 4 baths
$925,000Coming Soon4 beds 4 baths1525 Clay Ave, QUAKERTOWN, PA 18951
MLS# PABU2103178Listed by: KELLER WILLIAMS REAL ESTATE-MONTGOMERYVILLE - Coming SoonOpen Sat, 11am to 1pm
 $259,999Coming Soon2 beds 1 baths
$259,999Coming Soon2 beds 1 baths135 Stonegate Vlg, QUAKERTOWN, PA 18951
MLS# PABU2103200Listed by: KELLER WILLIAMS REAL ESTATE-MONTGOMERYVILLE - Open Sat, 10am to 12pmNew
 $395,000Active3 beds 3 baths2,248 sq. ft.
$395,000Active3 beds 3 baths2,248 sq. ft.615 Village Ct, QUAKERTOWN, PA 18951
MLS# PABU2103138Listed by: RE/MAX RELIANCE - Coming Soon
 $499,959Coming Soon3 beds 2 baths
$499,959Coming Soon3 beds 2 baths826 Rocky Valley Rd, QUAKERTOWN, PA 18951
MLS# PABU2103194Listed by: REALTY ONE GROUP SUPREME - Coming SoonOpen Sun, 1 to 4pm
 $449,000Coming Soon3 beds 2 baths
$449,000Coming Soon3 beds 2 baths1915 Swamp Rd, QUAKERTOWN, PA 18951
MLS# PABU2103142Listed by: KELLER WILLIAMS REAL ESTATE-DOYLESTOWN - Open Sat, 1 to 4pmNew
 $450,000Active3 beds 3 baths2,545 sq. ft.
$450,000Active3 beds 3 baths2,545 sq. ft.1089 Arbour Ln, QUAKERTOWN, PA 18951
MLS# PABU2102662Listed by: CLASS-HARLAN REAL ESTATE, LLC - Coming Soon
 $449,000Coming Soon5 beds 2 baths
$449,000Coming Soon5 beds 2 baths66 Rocky Ridge Rd, QUAKERTOWN, PA 18951
MLS# PABU2103016Listed by: THE VIRTUAL REALTY OF PENNSYLVANIA - New
 $299,900Active3 beds 3 baths1,402 sq. ft.
$299,900Active3 beds 3 baths1,402 sq. ft.207 Hyacinth Ct, QUAKERTOWN, PA 18951
MLS# PABU2103036Listed by: RE/MAX 440 - QUAKERTOWN - New
 $324,900Active3 beds 2 baths1,080 sq. ft.
$324,900Active3 beds 2 baths1,080 sq. ft.171 Redwood Dr, QUAKERTOWN, PA 18951
MLS# PABU2102310Listed by: CRAIG PROPERTIES INC
