424 Terrace Dr, Quakertown, PA 18951
Local realty services provided by:ERA Central Realty Group
424 Terrace Dr,Quakertown, PA 18951
$399,900
- 3 Beds
- 3 Baths
- 2,128 sq. ft.
- Townhouse
- Active
Listed by:gerald j peklak
Office:re/max reliance
MLS#:PABU2107892
Source:BRIGHTMLS
Price summary
- Price:$399,900
- Price per sq. ft.:$187.92
- Monthly HOA dues:$90.67
About this home
This home just feels right the moment you walk in. you're going to love this move-in ready, three-story end unit in Beaver Run Village—bright, spacious, and thoughtfully designed for everyday living.
Step inside and discover a layout that simply works. The lower level offers a comfortable family room ideal for watching the big game or relaxing on a quiet night in. The main level opens up beautifully with a large kitchen that flows directly to a massive wrap-around deck—perfect for grilling, entertaining, or unwinding outdoors.
Upstairs you’ll find three well-sized bedrooms, including a primary suite with a private bath and walk-in closet. Every room feels inviting, clean, and neutral—ready for your personal style.
Set on a premium lot surrounded by open space, this home offers both privacy and convenience. Just minutes from Quakertown shopping and restaurants, you’ll also be close to one of the area’s best attractions—the revitalized Trolley Barn Public Market, featuring craft food vendors, coffee shops, distilleries, live entertainment, and more. You'll love Quakertown Farmers Market too—fresh produce, local meats, seafood, and old-school charm just a short walk away. Even concerts in the park are around the corner.
If you’re looking for comfort, convenience, and real value—hear it is!! Come see it before someone else does.
Contact an agent
Home facts
- Year built:2003
- Listing ID #:PABU2107892
- Added:1 day(s) ago
- Updated:October 20, 2025 at 01:47 PM
Rooms and interior
- Bedrooms:3
- Total bathrooms:3
- Full bathrooms:2
- Half bathrooms:1
- Living area:2,128 sq. ft.
Heating and cooling
- Cooling:Central A/C
- Heating:Hot Water, Natural Gas
Structure and exterior
- Year built:2003
- Building area:2,128 sq. ft.
Utilities
- Water:Public
- Sewer:Public Sewer
Finances and disclosures
- Price:$399,900
- Price per sq. ft.:$187.92
- Tax amount:$5,748 (2025)
New listings near 424 Terrace Dr
- Coming Soon
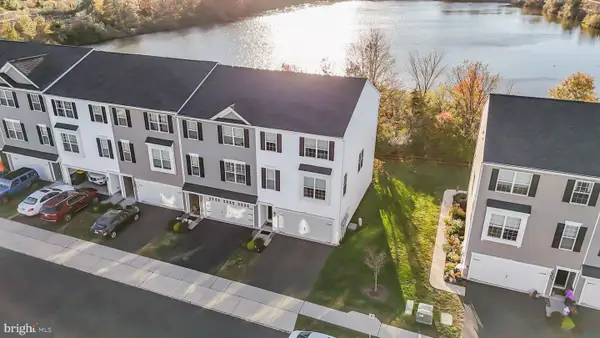 $449,900Coming Soon3 beds 4 baths
$449,900Coming Soon3 beds 4 baths112 Edgewater Ct, QUAKERTOWN, PA 18951
MLS# PABU2107838Listed by: KELLER WILLIAMS REAL ESTATE-HORSHAM - Coming SoonOpen Sun, 11am to 1pm
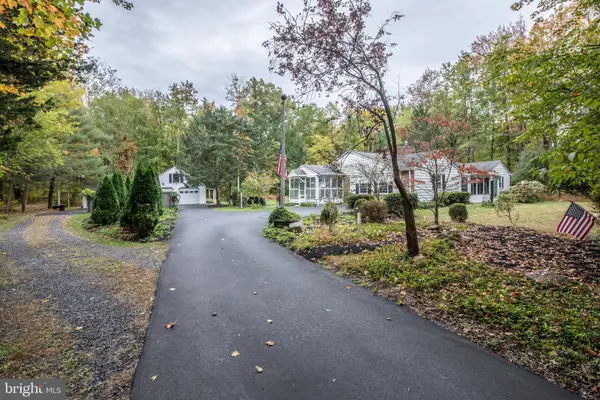 $455,000Coming Soon3 beds 2 baths
$455,000Coming Soon3 beds 2 baths2265 Mill Hill Rd, QUAKERTOWN, PA 18951
MLS# PABU2107880Listed by: EXP REALTY, LLC - New
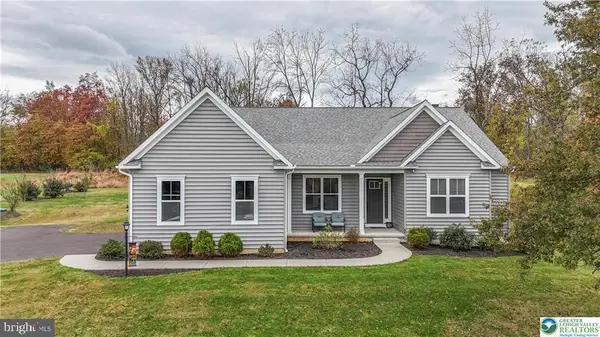 $750,000Active3 beds 3 baths2,290 sq. ft.
$750,000Active3 beds 3 baths2,290 sq. ft.930 Richlandtown Rd, QUAKERTOWN, PA 18951
MLS# PABU2107640Listed by: WEICHERT REALTORS 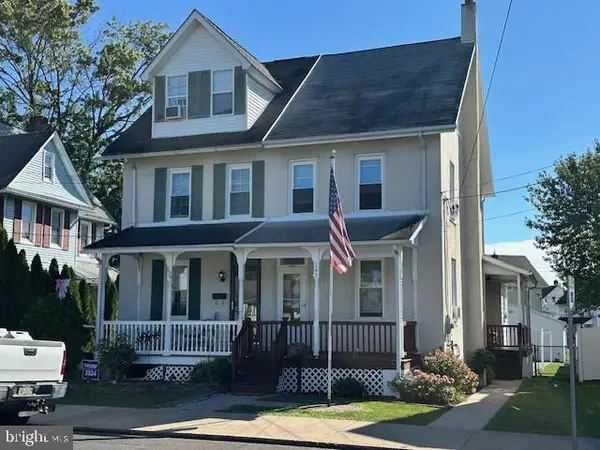 $314,900Pending3 beds 2 baths1,661 sq. ft.
$314,900Pending3 beds 2 baths1,661 sq. ft.141 S 2nd St, QUAKERTOWN, PA 18951
MLS# PABU2107786Listed by: RE/MAX 440 - QUAKERTOWN- New
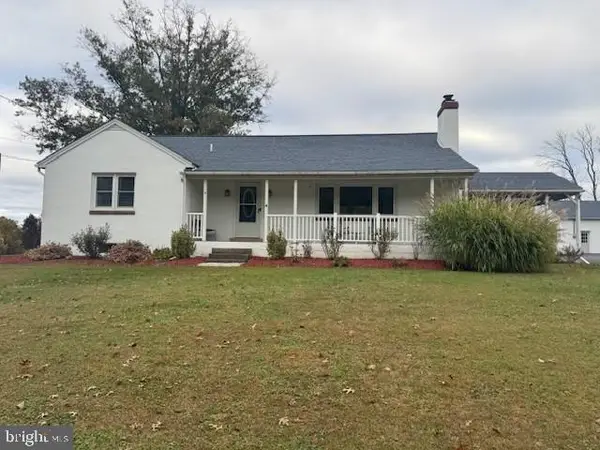 $564,900Active4 beds 4 baths1,730 sq. ft.
$564,900Active4 beds 4 baths1,730 sq. ft.1475 Allentown Rd, QUAKERTOWN, PA 18951
MLS# PABU2107682Listed by: REAL ESTATE EXCEL-THE BARINGER GROUP LTD - New
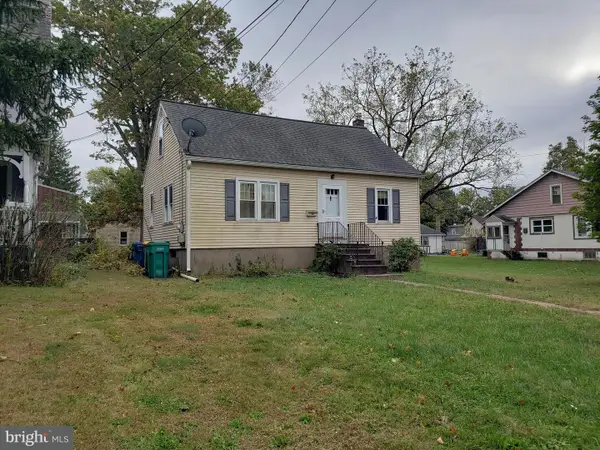 $315,000Active4 beds 2 baths1,214 sq. ft.
$315,000Active4 beds 2 baths1,214 sq. ft.262 Fairview Ave, QUAKERTOWN, PA 18951
MLS# PABU2107258Listed by: IRON VALLEY REAL ESTATE LEGACY 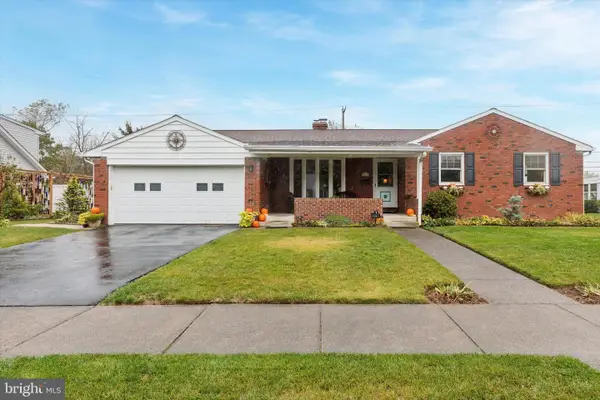 $439,900Pending3 beds 3 baths1,754 sq. ft.
$439,900Pending3 beds 3 baths1,754 sq. ft.1043 Brookfield Cir, QUAKERTOWN, PA 18951
MLS# PABU2107372Listed by: EXP REALTY, LLC- New
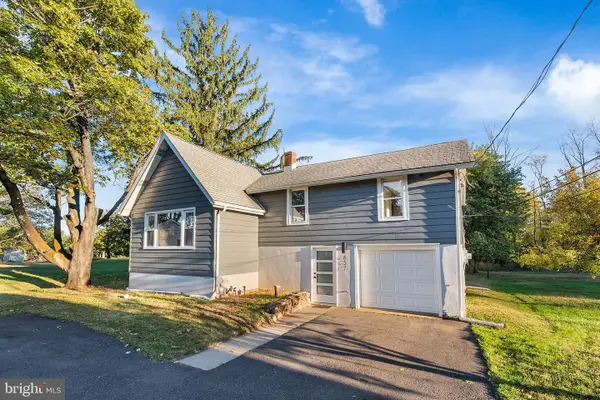 $365,000Active3 beds 2 baths1,686 sq. ft.
$365,000Active3 beds 2 baths1,686 sq. ft.657 Trumbauersville Rd, QUAKERTOWN, PA 18951
MLS# PABU2107408Listed by: REDFIN CORPORATION - New
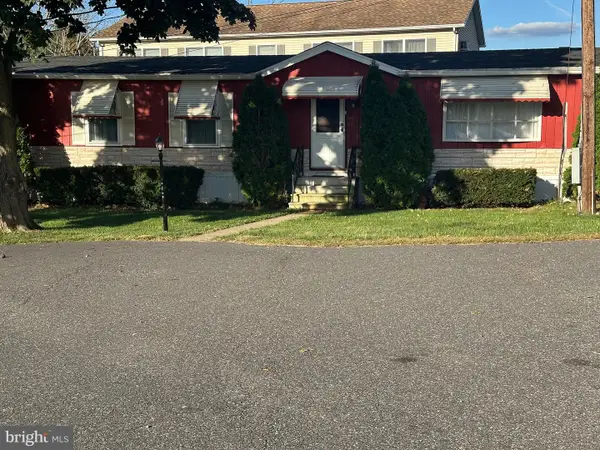 $79,900Active3 beds 1 baths
$79,900Active3 beds 1 baths1 Clubhouse, QUAKERTOWN, PA 18951
MLS# PABU2107502Listed by: ABC HOME REALTY, LLC
