40 Ridgewood Rd #lot 26 (fletcher), Quarryville, PA 17566
Local realty services provided by:ERA Central Realty Group
40 Ridgewood Rd #lot 26 (fletcher),Quarryville, PA 17566
$509,900
- 4 Beds
- 3 Baths
- 2,202 sq. ft.
- Single family
- Pending
Listed by: dina avvakumova, edward evan pirrung
Office: beiler-campbell realtors-kennett square
MLS#:PALA2073060
Source:BRIGHTMLS
Price summary
- Price:$509,900
- Price per sq. ft.:$231.56
- Monthly HOA dues:$50
About this home
Under construction - The Fletcher Model. Experience the ideal fusion of urban vitality and suburban serenity at Hidden Valley Estates—the ultimate haven awaiting your dream home. Nestled in the outskirts of Quarryville, PA, just 14 miles from downtown Lancaster City and moments away from local boutiques and dining hotspots. This exceptional community boasts 40 expansive lots, each offering public sewer and water access, along with thoughtfully curated amenities such as sidewalks, lush street trees, and ambient street lighting. Classic and romantic in design, the 2,202 sq. ft Fletcher model comes standard with four bedrooms and two-and-a-half baths. The Fletcher provides add-ons and extensions to some of your most lived in spaces. With morning room addition, optional fifth bedroom and bonus storage in your garage, the Fletcher is both versatile and convenient for growing families. Your primary bedroom has the capability to grow to include a deluxe primary bathroom with his and her walk-in closets, separate vanities and a toilet enclosure.
Contact an agent
Home facts
- Year built:2024
- Listing ID #:PALA2073060
- Added:177 day(s) ago
- Updated:January 08, 2026 at 08:34 AM
Rooms and interior
- Bedrooms:4
- Total bathrooms:3
- Full bathrooms:2
- Half bathrooms:1
- Living area:2,202 sq. ft.
Heating and cooling
- Cooling:Central A/C
- Heating:Central, Forced Air, Propane - Leased
Structure and exterior
- Roof:Architectural Shingle
- Year built:2024
- Building area:2,202 sq. ft.
- Lot area:0.49 Acres
Schools
- High school:SOLANCO
Utilities
- Water:Public
- Sewer:Public Sewer
Finances and disclosures
- Price:$509,900
- Price per sq. ft.:$231.56
New listings near 40 Ridgewood Rd #lot 26 (fletcher)
- Coming Soon
 $510,000Coming Soon3 beds 3 baths
$510,000Coming Soon3 beds 3 baths1019 Spring Valley Rd, QUARRYVILLE, PA 17566
MLS# PALA2081470Listed by: REAL OF PENNSYLVANIA - New
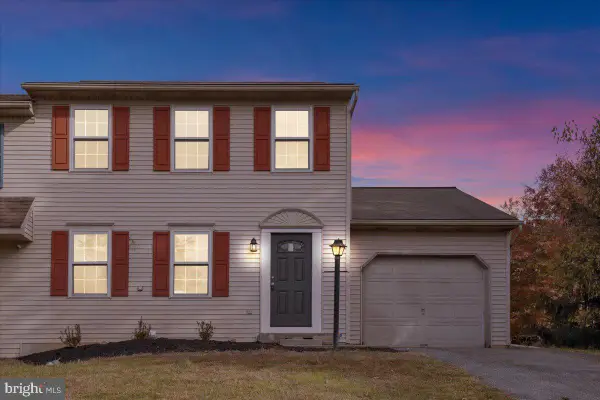 $310,000Active3 beds 2 baths1,232 sq. ft.
$310,000Active3 beds 2 baths1,232 sq. ft.407 Groffdale Rd, QUARRYVILLE, PA 17566
MLS# PALA2081242Listed by: IRON VALLEY REAL ESTATE OF LANCASTER 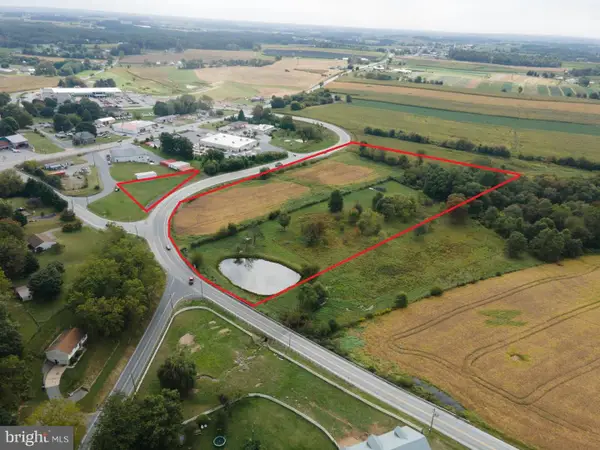 $1,499,000Active8 Acres
$1,499,000Active8 Acres00 Holtwood Rd, QUARRYVILLE, PA 17566
MLS# PALA2080984Listed by: BEILER-CAMPBELL REALTORS-QUARRYVILLE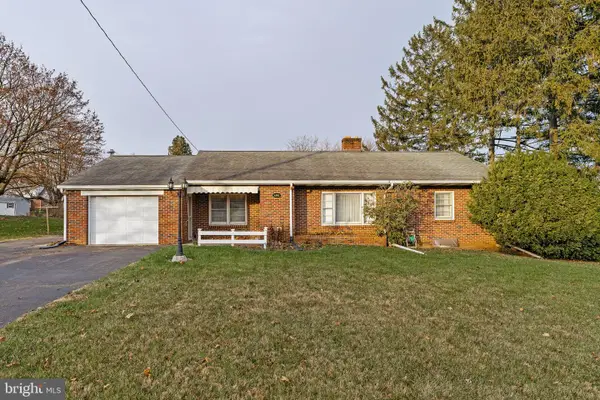 $324,800Pending3 beds 2 baths1,294 sq. ft.
$324,800Pending3 beds 2 baths1,294 sq. ft.406 S Church St, QUARRYVILLE, PA 17566
MLS# PALA2080674Listed by: KINGSWAY REALTY - EPHRATA $330,000Pending4 beds 1 baths2,496 sq. ft.
$330,000Pending4 beds 1 baths2,496 sq. ft.1211 River Rd, QUARRYVILLE, PA 17566
MLS# PALA2080518Listed by: BERKSHIRE HATHAWAY HOMESERVICES HOMESALE REALTY $79,900Active3 beds 1 baths924 sq. ft.
$79,900Active3 beds 1 baths924 sq. ft.110 Dawn St, QUARRYVILLE, PA 17566
MLS# PALA2078962Listed by: HOWARD HANNA REAL ESTATE SERVICES - LANCASTER $284,900Pending3 beds 3 baths1,458 sq. ft.
$284,900Pending3 beds 3 baths1,458 sq. ft.261 Meadow Ln, QUARRYVILLE, PA 17566
MLS# PALA2078840Listed by: BERKSHIRE HATHAWAY HOMESERVICES HOMESALE REALTY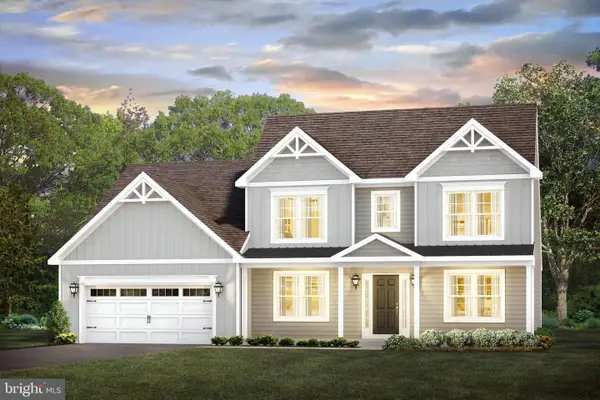 $529,900Pending3 beds 3 baths2,254 sq. ft.
$529,900Pending3 beds 3 baths2,254 sq. ft.34 Ridgewood Rd #lot 29 (norway), QUARRYVILLE, PA 17566
MLS# PALA2075786Listed by: BEILER-CAMPBELL REALTORS-KENNETT SQUARE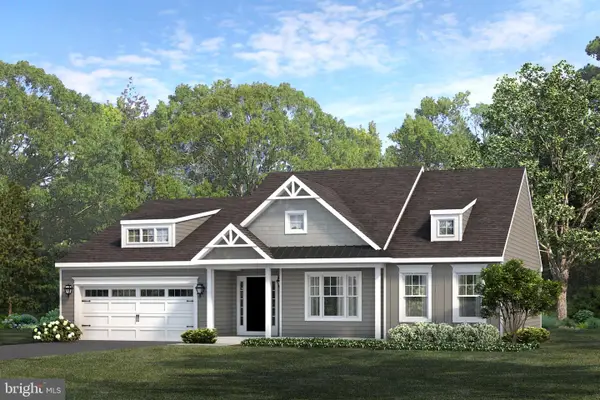 $494,900Pending3 beds 2 baths1,701 sq. ft.
$494,900Pending3 beds 2 baths1,701 sq. ft.13 Ridgewood Rd #(douglas) Lot 7, QUARRYVILLE, PA 17566
MLS# PALA2075590Listed by: BEILER-CAMPBELL REALTORS-KENNETT SQUARE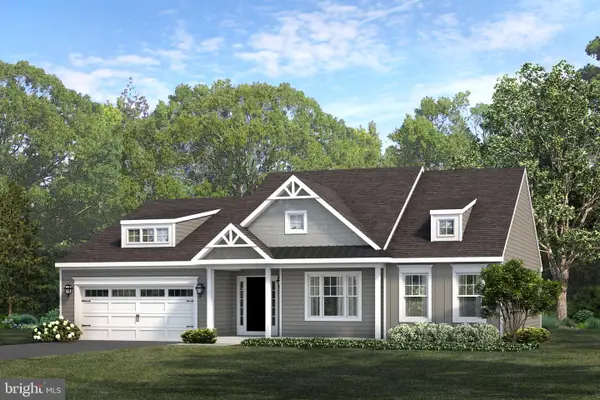 $494,900Pending3 beds 2 baths1,701 sq. ft.
$494,900Pending3 beds 2 baths1,701 sq. ft.11 Ridgewood Rd #(douglas) Lot 6, QUARRYVILLE, PA 17566
MLS# PALA2075314Listed by: BEILER-CAMPBELL REALTORS-KENNETT SQUARE
