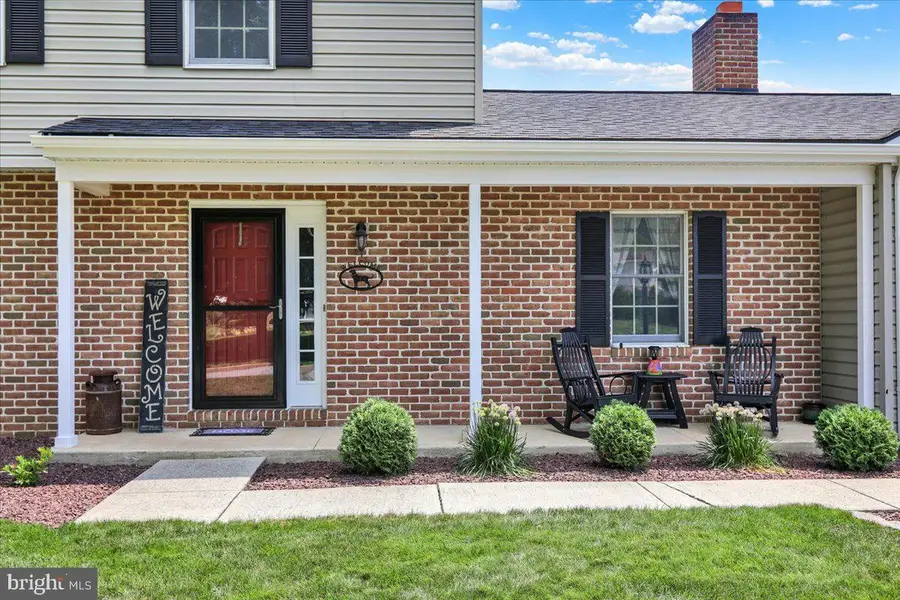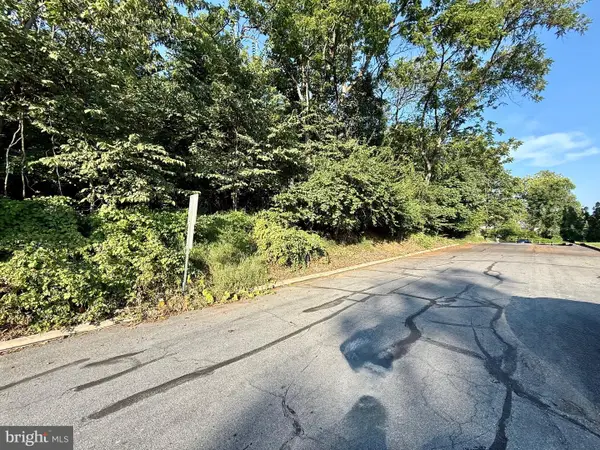1110 Strawberry Run, READING, PA 19606
Local realty services provided by:ERA Byrne Realty



1110 Strawberry Run,READING, PA 19606
$419,900
- 3 Beds
- 3 Baths
- 2,655 sq. ft.
- Single family
- Pending
Listed by:kelly spayd
Office:keller williams platinum realty - wyomissing
MLS#:PABK2060304
Source:BRIGHTMLS
Price summary
- Price:$419,900
- Price per sq. ft.:$158.15
About this home
Don’t miss out on this beautiful three-bedroom two-story located in the Farming Ridge community within the Exeter School District. From the welcoming entry foyer, the main floor offers a formal living room and formal dining room, leading to an updated kitchen featuring granite backsplash, island and all appliances included. The kitchen opens to the sunken family room with a gas fireplace—perfect for entertaining or relaxing. You’ll also find a convenient half bath and a laundry room with cabinetry. Stylish luxury vinyl plank flooring flows throughout the entire first floor. Upstairs, you’ll find three nice size carpeted bedrooms and two full baths, including a primary suite complete with a walk-in closet, dressing area and private bath. The finished basement expands your living space with room for a rec room, game room, home gym, or whatever suits your lifestyle. A separate storage area adds functionality. Enjoy the outdoors from the charming front porch or the rear patio with Pergola, overlooking the nice-sized fenced yard with shed. A two-car garage completes the package. This home is conveniently located near schools and parks. Schedule your private showing today!
Contact an agent
Home facts
- Year built:1991
- Listing Id #:PABK2060304
- Added:23 day(s) ago
- Updated:August 13, 2025 at 07:30 AM
Rooms and interior
- Bedrooms:3
- Total bathrooms:3
- Full bathrooms:2
- Half bathrooms:1
- Living area:2,655 sq. ft.
Heating and cooling
- Cooling:Central A/C
- Heating:Forced Air, Natural Gas
Structure and exterior
- Roof:Pitched, Shingle
- Year built:1991
- Building area:2,655 sq. ft.
- Lot area:0.26 Acres
Schools
- High school:EXETER TOWNSHIP SENIOR
- Middle school:EXETER TOWNSHIP JUNIOR
- Elementary school:OWATIN CREEK
Utilities
- Water:Public
- Sewer:Public Sewer
Finances and disclosures
- Price:$419,900
- Price per sq. ft.:$158.15
- Tax amount:$6,717 (2025)
New listings near 1110 Strawberry Run
- New
 $491,000Active4 beds 3 baths3,050 sq. ft.
$491,000Active4 beds 3 baths3,050 sq. ft.59 Versailles Ct, READING, PA 19605
MLS# PABK2061460Listed by: RE/MAX OF READING - Coming Soon
 $276,900Coming Soon3 beds 2 baths
$276,900Coming Soon3 beds 2 baths1435 Kenhorst Blvd, READING, PA 19607
MLS# PABK2061304Listed by: KELLER WILLIAMS REALTY GROUP - Coming Soon
 $275,000Coming Soon3 beds 3 baths
$275,000Coming Soon3 beds 3 baths107 Laurel Ct, READING, PA 19610
MLS# PABK2061314Listed by: SKYE REAL ESTATE, LLC - New
 $249,900Active6 beds 4 baths1,270 sq. ft.
$249,900Active6 beds 4 baths1,270 sq. ft.2254 Northmont Blvd, READING, PA 19605
MLS# PABK2061428Listed by: IRON VALLEY REAL ESTATE OF LEHIGH VALLEY  $215,000Pending4 beds -- baths2,035 sq. ft.
$215,000Pending4 beds -- baths2,035 sq. ft.1165 N 13th St, READING, PA 19604
MLS# PABK2061434Listed by: COLDWELL BANKER REALTY- New
 $209,900Active3 beds 2 baths1,520 sq. ft.
$209,900Active3 beds 2 baths1,520 sq. ft.820 Rabbit Ln, READING, PA 19606
MLS# PABK2061422Listed by: NEXTHOME ALLIANCE - New
 $244,900Active5 beds 3 baths1,720 sq. ft.
$244,900Active5 beds 3 baths1,720 sq. ft.319 N 10th St, READING, PA 19604
MLS# PABK2061294Listed by: KELLER WILLIAMS PLATINUM REALTY - WYOMISSING - New
 $74,900Active0.45 Acres
$74,900Active0.45 Acres3415 Stoner Ave, READING, PA 19606
MLS# PABK2061420Listed by: RE/MAX OF READING - Coming Soon
 $415,000Coming Soon4 beds 3 baths
$415,000Coming Soon4 beds 3 baths4509 Hillside Rd, READING, PA 19606
MLS# PABK2061412Listed by: RE/MAX OF READING - New
 $115,000Active2 beds -- baths2,813 sq. ft.
$115,000Active2 beds -- baths2,813 sq. ft.1765 Perkiomen Ave, READING, PA 19602
MLS# PABK2061410Listed by: RE/MAX OF READING
