1133 Ashbourne Dr, READING, PA 19605
Local realty services provided by:ERA OakCrest Realty, Inc.
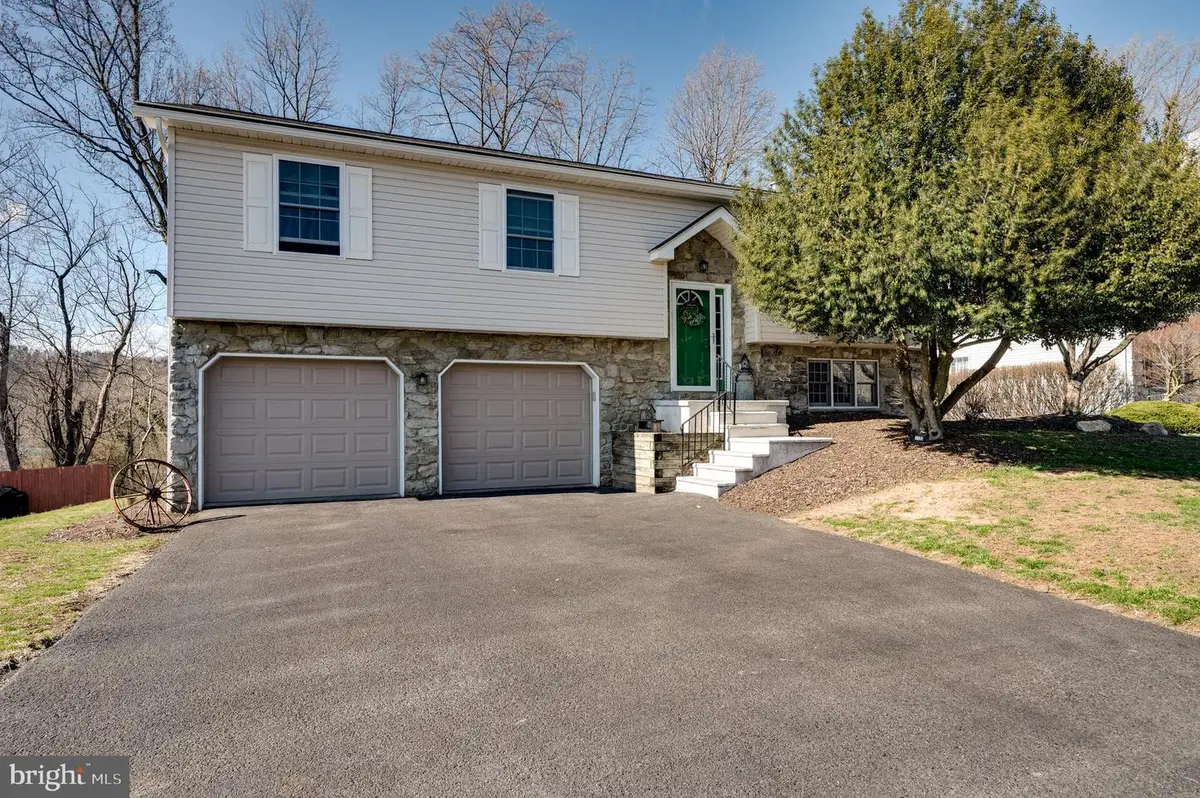
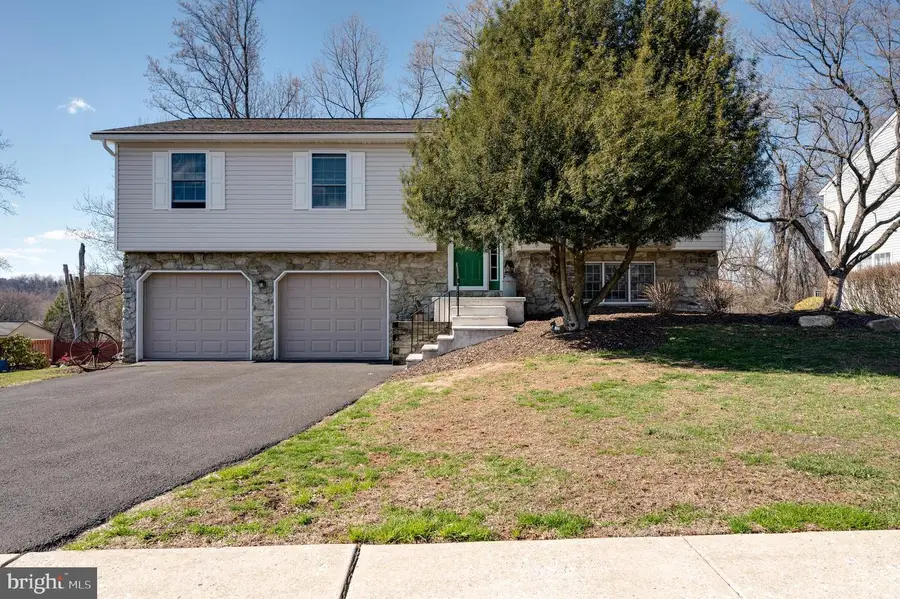
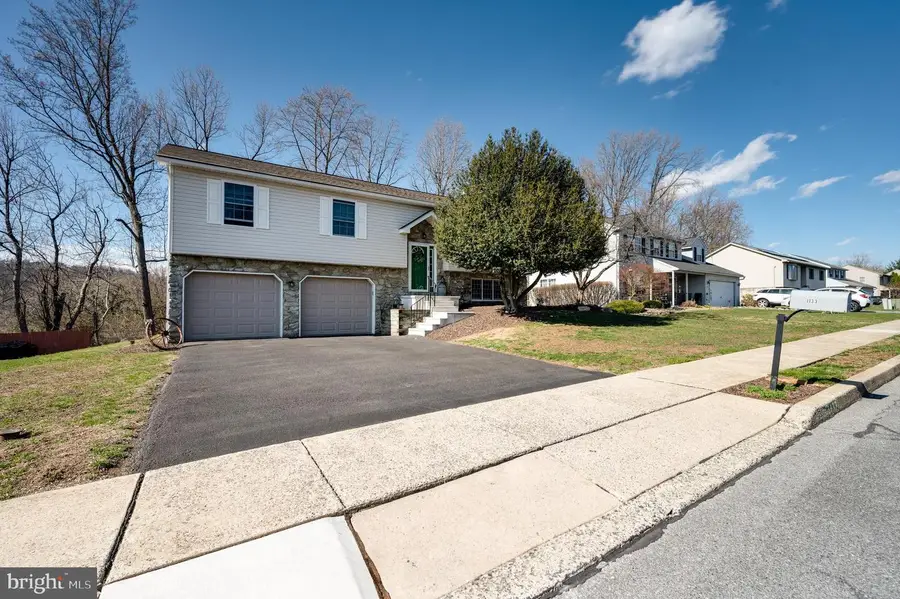
1133 Ashbourne Dr,READING, PA 19605
$389,900
- 3 Beds
- 3 Baths
- 2,340 sq. ft.
- Single family
- Pending
Listed by:matthew petkovich
Office:nexthome alliance
MLS#:PABK2055220
Source:BRIGHTMLS
Price summary
- Price:$389,900
- Price per sq. ft.:$166.62
About this home
Experience the epitome of luxury and modern comfort in this completely renovated 2023 home. Designed with an open concept layout and soaring Cathedral ceilings, this residence offers both elegance and spaciousness. The gourmet kitchen boasts brand-new Kraft Maid cabinets, gleaming quartz countertops, and perfectly complemented by the rich white oak floors finished in a striking graphite hue. French doors extend your living space to a generous two-tiered deck, creating the perfect setting for outdoor entertaining. Cozy up by the gas fireplace during the colder months, adding warmth and ambiance to the heart of the home. The bedrooms are designed for comfort and space, including a primary suite with a custom-built closet for ultimate organization. The bathrooms are tastefully updated with luxurious quartz vanity tops, and elegant high-end fixtures. The lower-level family room, featuring additional French doors leading to the backyard, provides a versatile and inviting space to gather or unwind. The home is thoughtfully updated with hardwired smoke alarms for enhanced safety, along with brand-new electrical and plumbing systems. A specialized water softener ensures the highest quality water throughout the home. Exterior updates include fresh siding, durable leaf guards, and a newly replaced shed roof. Every element of this home radiates modern sophistication and contemporary refinement, offering a move-in-ready experience that redefines modern living. Don't miss the opportunity to make this beautifully reimagined property your own!
This home is offered with a comprehensive one year home warranty!
Contact an agent
Home facts
- Year built:1993
- Listing Id #:PABK2055220
- Added:139 day(s) ago
- Updated:August 13, 2025 at 07:30 AM
Rooms and interior
- Bedrooms:3
- Total bathrooms:3
- Full bathrooms:2
- Half bathrooms:1
- Living area:2,340 sq. ft.
Heating and cooling
- Cooling:Central A/C
- Heating:90% Forced Air, Natural Gas
Structure and exterior
- Year built:1993
- Building area:2,340 sq. ft.
- Lot area:0.18 Acres
Utilities
- Water:Public
- Sewer:Public Sewer
Finances and disclosures
- Price:$389,900
- Price per sq. ft.:$166.62
- Tax amount:$6,026 (2024)
New listings near 1133 Ashbourne Dr
- Coming Soon
 $275,000Coming Soon3 beds 3 baths
$275,000Coming Soon3 beds 3 baths107 Laurel Ct, READING, PA 19610
MLS# PABK2061314Listed by: SKYE REAL ESTATE, LLC - New
 $249,900Active6 beds 4 baths1,270 sq. ft.
$249,900Active6 beds 4 baths1,270 sq. ft.2254 Northmont Blvd, READING, PA 19605
MLS# PABK2061428Listed by: IRON VALLEY REAL ESTATE OF LEHIGH VALLEY  $215,000Pending4 beds -- baths2,035 sq. ft.
$215,000Pending4 beds -- baths2,035 sq. ft.1165 N 13th St, READING, PA 19604
MLS# PABK2061434Listed by: COLDWELL BANKER REALTY- New
 $209,900Active3 beds 2 baths1,520 sq. ft.
$209,900Active3 beds 2 baths1,520 sq. ft.820 Rabbit Ln, READING, PA 19606
MLS# PABK2061422Listed by: NEXTHOME ALLIANCE - New
 $244,900Active5 beds 3 baths1,720 sq. ft.
$244,900Active5 beds 3 baths1,720 sq. ft.319 N 10th St, READING, PA 19604
MLS# PABK2061294Listed by: KELLER WILLIAMS PLATINUM REALTY - WYOMISSING - New
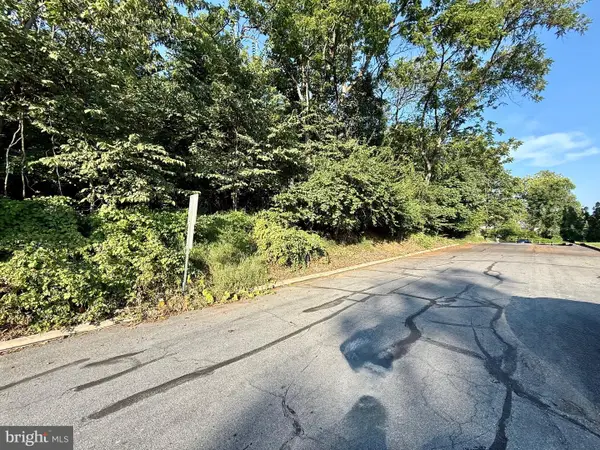 $74,900Active0.45 Acres
$74,900Active0.45 Acres3415 Stoner Ave, READING, PA 19606
MLS# PABK2061420Listed by: RE/MAX OF READING - Coming Soon
 $415,000Coming Soon4 beds 3 baths
$415,000Coming Soon4 beds 3 baths4509 Hillside Rd, READING, PA 19606
MLS# PABK2061412Listed by: RE/MAX OF READING - New
 $115,000Active2 beds -- baths2,813 sq. ft.
$115,000Active2 beds -- baths2,813 sq. ft.1765 Perkiomen Ave, READING, PA 19602
MLS# PABK2061410Listed by: RE/MAX OF READING - Open Thu, 5 to 7pmNew
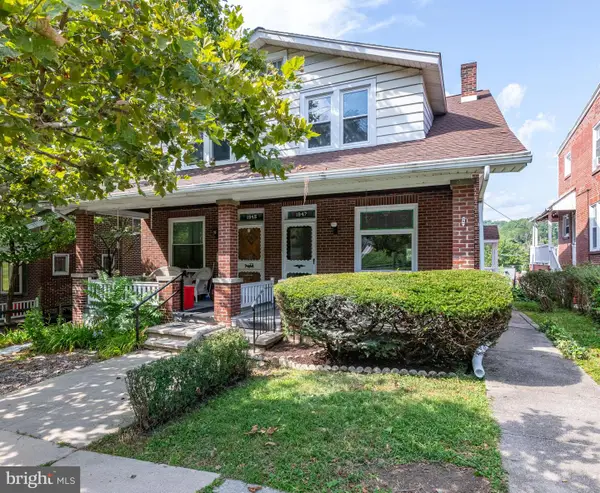 $247,900Active3 beds 2 baths1,364 sq. ft.
$247,900Active3 beds 2 baths1,364 sq. ft.1947 Fairview Ave, READING, PA 19606
MLS# PABK2061392Listed by: KELLER WILLIAMS PLATINUM REALTY - WYOMISSING - New
 $209,900Active3 beds 1 baths720 sq. ft.
$209,900Active3 beds 1 baths720 sq. ft.1226 Broadway Blvd, READING, PA 19607
MLS# PABK2061418Listed by: IRON VALLEY REAL ESTATE OF BERKS
