120 Miller Rd, READING, PA 19608
Local realty services provided by:ERA Liberty Realty

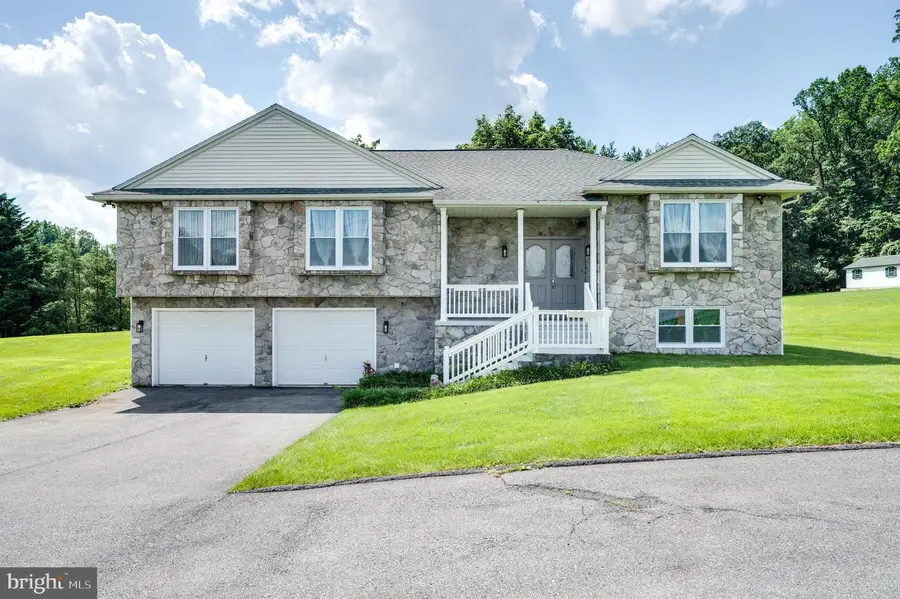
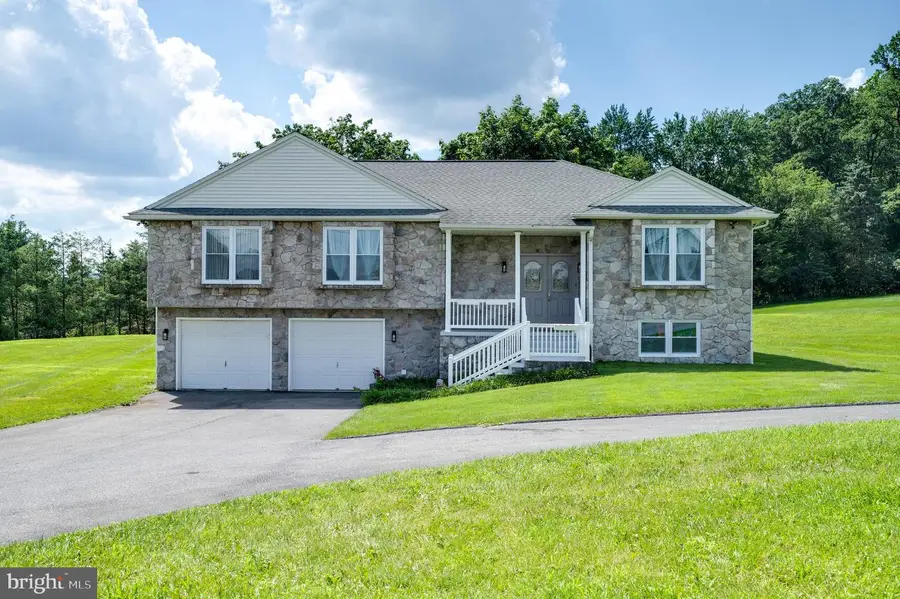
120 Miller Rd,READING, PA 19608
$489,900
- 3 Beds
- 3 Baths
- 4,010 sq. ft.
- Single family
- Pending
Listed by:autumn lindsey aliano
Office:iron valley real estate of berks
MLS#:PABK2059618
Source:BRIGHTMLS
Price summary
- Price:$489,900
- Price per sq. ft.:$122.17
About this home
Discover the perfect blend of rural charm and modern convenience in this spacious 4-bedroom, 2.5-bath home nestled on a peaceful corner lot. From the moment you arrive, you'll appreciate the open-concept main level with beautiful flooring, a large eat-in kitchen, and a bright, airy layout that’s ideal for both everyday living and entertaining. Step through elegant French doors onto the oversized Trex deck—perfect for gatherings or quiet mornings. Overlooking a fenced-in backyard, the outdoor space offers peace, privacy, and plenty of room for pets, play, or garden plans. The deck has been upgraded with new wood underneath for added durability and peace of mind. The heart of the home is the spacious kitchen featuring generous counter space, a walk-in pantry, and all appliances included—perfect for everyday meals and hosting friends and family. A private main-level office adds flexibility for working from home or studying. Car lovers and hobbyists will be thrilled with the oversized detached garage, ideal for multiple vehicles, tools, or a custom workshop. You’ll also appreciate the attached garage, extra storage shed, and a new septic pump recently installed—another major item checked off your list! With a quiet setting, beautiful yard, and thoughtful updates throughout, this home offers exceptional value and versatility. Whether you're enjoying the open living space, entertaining on the deck, or simply relaxing in the peaceful backyard, this is a property you won’t want to miss!
Contact an agent
Home facts
- Year built:1992
- Listing Id #:PABK2059618
- Added:38 day(s) ago
- Updated:August 13, 2025 at 07:30 AM
Rooms and interior
- Bedrooms:3
- Total bathrooms:3
- Full bathrooms:2
- Half bathrooms:1
- Living area:4,010 sq. ft.
Heating and cooling
- Cooling:Central A/C
- Heating:Forced Air, Natural Gas
Structure and exterior
- Year built:1992
- Building area:4,010 sq. ft.
- Lot area:1.06 Acres
Schools
- High school:WILSON
- Middle school:WILSON SOUTHERN
- Elementary school:SHILOH HILLS
Utilities
- Water:Well
- Sewer:Public Sewer
Finances and disclosures
- Price:$489,900
- Price per sq. ft.:$122.17
- Tax amount:$7,747 (2025)
New listings near 120 Miller Rd
- Open Sun, 2 to 5pmNew
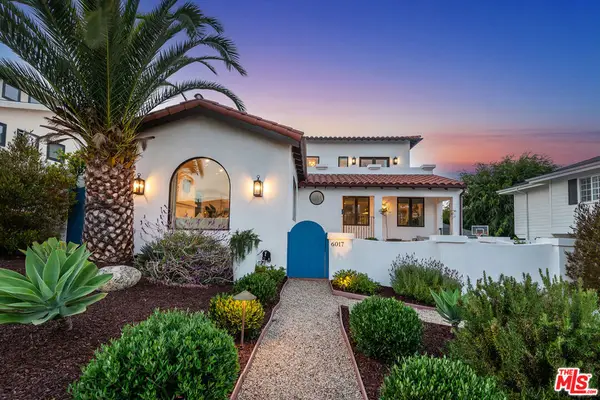 $2,595,000Active4 beds 3 baths2,510 sq. ft.
$2,595,000Active4 beds 3 baths2,510 sq. ft.6017 W 75th Street, Los Angeles, CA 90045
MLS# 25576929Listed by: JESSE WEINBERG - Open Sat, 2 to 5pmNew
 $1,049,000Active2 beds 1 baths1,121 sq. ft.
$1,049,000Active2 beds 1 baths1,121 sq. ft.1117 N Avenue 64, Los Angeles, CA 90042
MLS# 25577473Listed by: REAL BROKER - New
 $2,595,000Active4 beds 4 baths2,089 sq. ft.
$2,595,000Active4 beds 4 baths2,089 sq. ft.3481 St Susan Place, Los Angeles, CA 90066
MLS# 25570619Listed by: CAROLWOOD ESTATES - New
 $6,250,000Active5 beds 5 baths4,338 sq. ft.
$6,250,000Active5 beds 5 baths4,338 sq. ft.2714 Forrester Drive, Los Angeles, CA 90064
MLS# 25573799Listed by: BERKSHIRE HATHAWAY HOMESERVICES CALIFORNIA PROPERTIES - New
 $1,199,000Active4 beds 3 baths2,210 sq. ft.
$1,199,000Active4 beds 3 baths2,210 sq. ft.3035 W Avenue 35, Los Angeles, CA 90065
MLS# 25578081Listed by: SOTHEBY'S INTERNATIONAL REALTY - New
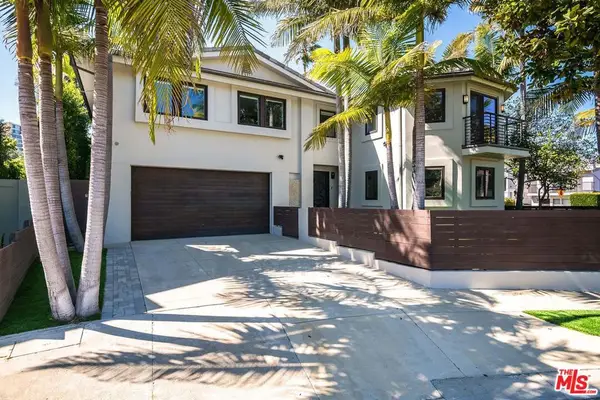 $4,495,000Active5 beds 6 baths4,172 sq. ft.
$4,495,000Active5 beds 6 baths4,172 sq. ft.3201 Viola Place, Marina Del Rey, CA 90292
MLS# 25578473Listed by: COMPASS - New
 $550,000Active2 beds 2 baths1,145 sq. ft.
$550,000Active2 beds 2 baths1,145 sq. ft.4746 Oakwood Avenue #1, Los Angeles, CA 90004
MLS# 25578523Listed by: SPECIAL REALTY CO. - New
 $949,000Active4 beds 2 baths1,516 sq. ft.
$949,000Active4 beds 2 baths1,516 sq. ft.11108 Louise Avenue, Granada Hills, CA 91344
MLS# CV25181672Listed by: CENTURY 21 MASTERS - New
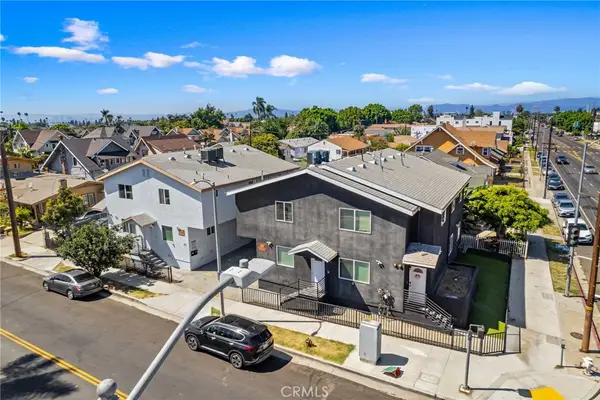 $2,280,000Active-- beds -- baths5,952 sq. ft.
$2,280,000Active-- beds -- baths5,952 sq. ft.1401 W 42nd Place, Los Angeles, CA 90062
MLS# OC25183557Listed by: OLSEN REALTY - New
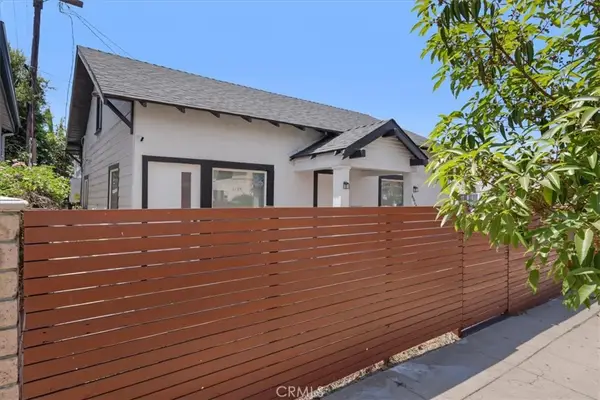 $1,150,000Active4 beds 3 baths1,085 sq. ft.
$1,150,000Active4 beds 3 baths1,085 sq. ft.4616 Rosewood Avenue, Los Angeles, CA 90004
MLS# SR25182489Listed by: PINNACLE ESTATE PROPERTIES, INC.

