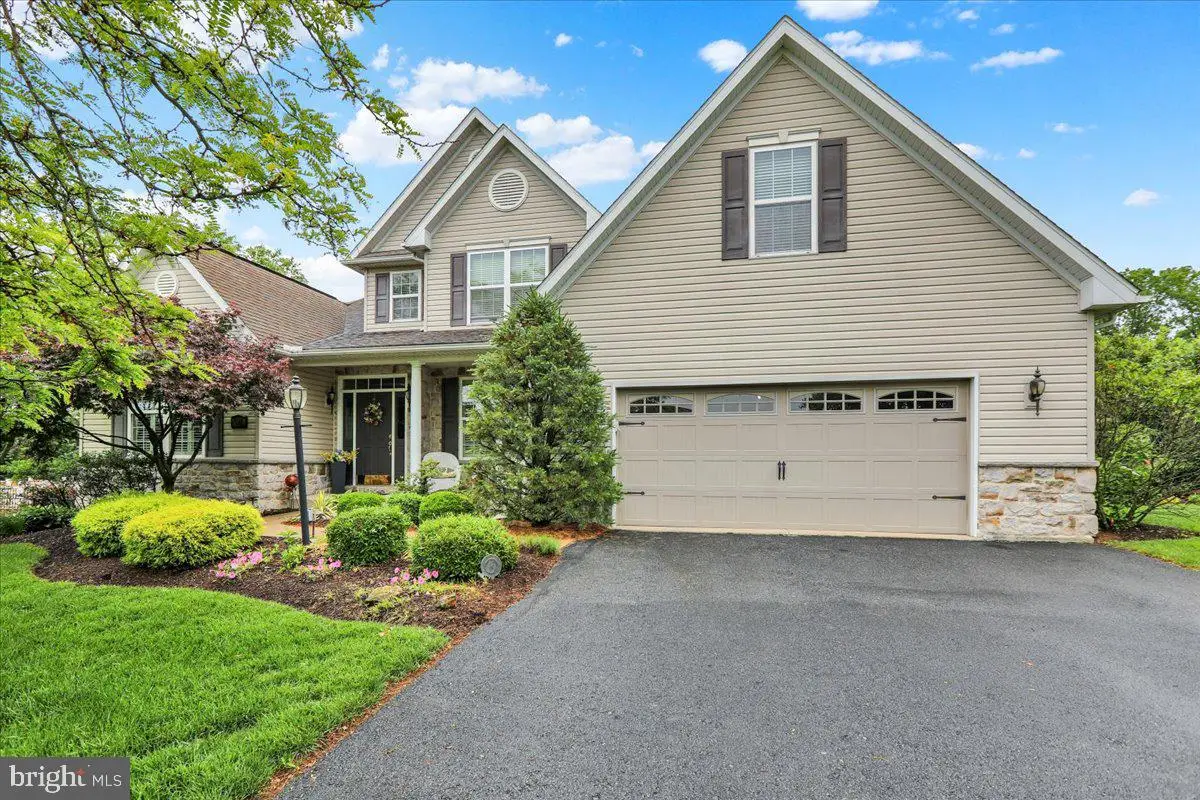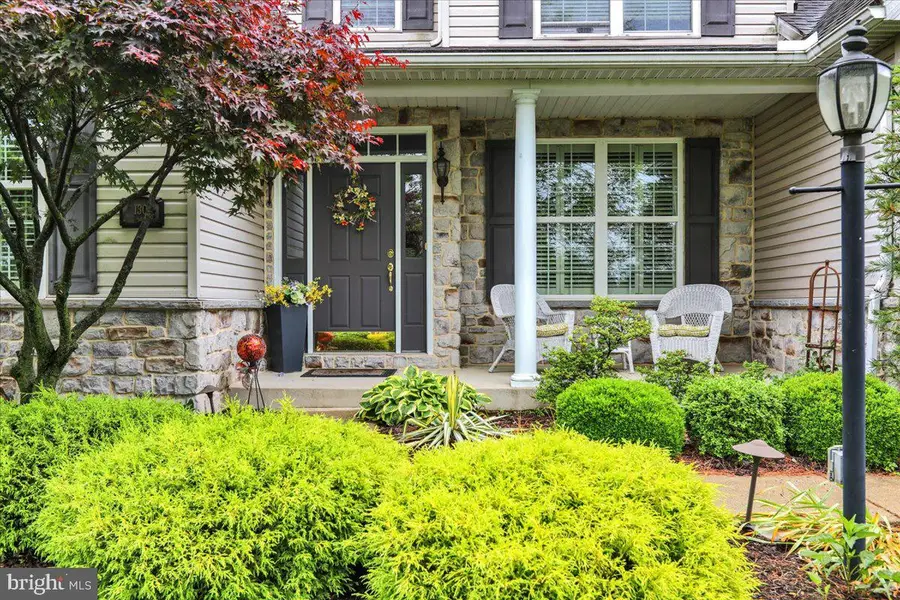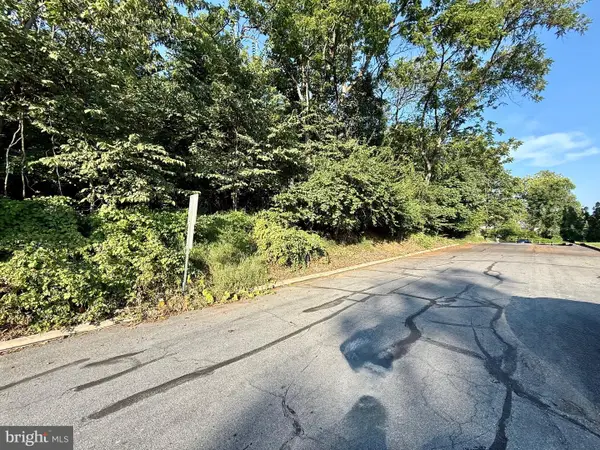130 Herington Dr, READING, PA 19608
Local realty services provided by:ERA Reed Realty, Inc.



Listed by:victoria j venezia
Office:re/max of reading
MLS#:PABK2058514
Source:BRIGHTMLS
Price summary
- Price:$614,990
- Price per sq. ft.:$144.67
About this home
Welcome to Your Dream Home at 130 Herington Drive!! Nestled in the highly sought-after Wheatfield Run subdivision and located within the prestigious Wilson School District, this custom-built Greth Home is the perfect blend of elegance, comfort, and convenience. Set on a beautifully landscaped .68-acre lot, this home offers the tranquility of suburban living with easy access to Rt 222 S and scenic walking trails at nearby Shiloh Hills. Lovingly maintained by the original owners, this home features timeless charm starting with a welcoming front porch and extending through its thoughtfully designed interior. Step inside to discover a spacious living room, formal dining room, and an inviting family room highlighted by a stone gas fireplace—ideal for cozy evenings. The main-level primary suite offers a peaceful retreat with a walk-in closet and a private en-suite bathroom complete with a soaking tub and separate shower. Quality craftsmanship is evident throughout, with elegant crown molding, chair rails, and wainscoting enhancing every detail. The chef’s kitchen is equipped with granite countertops, a gas cooktop vented to the outside, double ovens, a convection microwave, and a large center island—perfect for gatherings and culinary creations. A convenient main-level laundry room (with newer washer and dryer), powder room, and direct access to the two-car garage complete the main floor. Upstairs, you’ll find three generously sized bedrooms, a versatile loft area, and a full bathroom—ideal for family or guests. Step outside to unwind on the expansive deck that overlooks the lush, beautifully maintained yard, vibrant with seasonal blooms—your private oasis for outdoor enjoyment. The finished lower level offers even more living space, including a recreation room with a half bath, plus a dedicated workshop area complete with a utility tub—offering endless possibilities for hobbies, entertainment, or a home gym. Don’t miss the opportunity to own this stunning home in one of the area’s most desirable neighborhoods. Schedule your private tour today!!
Contact an agent
Home facts
- Year built:2007
- Listing Id #:PABK2058514
- Added:64 day(s) ago
- Updated:August 13, 2025 at 07:30 AM
Rooms and interior
- Bedrooms:4
- Total bathrooms:4
- Full bathrooms:2
- Half bathrooms:2
- Living area:4,251 sq. ft.
Heating and cooling
- Cooling:Central A/C
- Heating:Forced Air, Natural Gas
Structure and exterior
- Roof:Architectural Shingle
- Year built:2007
- Building area:4,251 sq. ft.
- Lot area:0.68 Acres
Schools
- High school:WILSON
- Middle school:SOUTHERN
- Elementary school:SHILOH HILLS
Utilities
- Water:Public
- Sewer:Public Sewer
Finances and disclosures
- Price:$614,990
- Price per sq. ft.:$144.67
- Tax amount:$10,302 (2025)
New listings near 130 Herington Dr
- New
 $491,000Active4 beds 3 baths3,050 sq. ft.
$491,000Active4 beds 3 baths3,050 sq. ft.59 Versailles Ct, READING, PA 19605
MLS# PABK2061460Listed by: RE/MAX OF READING - Coming Soon
 $276,900Coming Soon3 beds 2 baths
$276,900Coming Soon3 beds 2 baths1435 Kenhorst Blvd, READING, PA 19607
MLS# PABK2061304Listed by: KELLER WILLIAMS REALTY GROUP - Coming Soon
 $275,000Coming Soon3 beds 3 baths
$275,000Coming Soon3 beds 3 baths107 Laurel Ct, READING, PA 19610
MLS# PABK2061314Listed by: SKYE REAL ESTATE, LLC - New
 $249,900Active6 beds 4 baths1,270 sq. ft.
$249,900Active6 beds 4 baths1,270 sq. ft.2254 Northmont Blvd, READING, PA 19605
MLS# PABK2061428Listed by: IRON VALLEY REAL ESTATE OF LEHIGH VALLEY  $215,000Pending4 beds -- baths2,035 sq. ft.
$215,000Pending4 beds -- baths2,035 sq. ft.1165 N 13th St, READING, PA 19604
MLS# PABK2061434Listed by: COLDWELL BANKER REALTY- New
 $209,900Active3 beds 2 baths1,520 sq. ft.
$209,900Active3 beds 2 baths1,520 sq. ft.820 Rabbit Ln, READING, PA 19606
MLS# PABK2061422Listed by: NEXTHOME ALLIANCE - New
 $244,900Active5 beds 3 baths1,720 sq. ft.
$244,900Active5 beds 3 baths1,720 sq. ft.319 N 10th St, READING, PA 19604
MLS# PABK2061294Listed by: KELLER WILLIAMS PLATINUM REALTY - WYOMISSING - New
 $74,900Active0.45 Acres
$74,900Active0.45 Acres3415 Stoner Ave, READING, PA 19606
MLS# PABK2061420Listed by: RE/MAX OF READING - Coming Soon
 $415,000Coming Soon4 beds 3 baths
$415,000Coming Soon4 beds 3 baths4509 Hillside Rd, READING, PA 19606
MLS# PABK2061412Listed by: RE/MAX OF READING - New
 $115,000Active2 beds -- baths2,813 sq. ft.
$115,000Active2 beds -- baths2,813 sq. ft.1765 Perkiomen Ave, READING, PA 19602
MLS# PABK2061410Listed by: RE/MAX OF READING
