16 Ironstone Dr, Reading, PA 19606
Local realty services provided by:ERA Valley Realty
16 Ironstone Dr,Reading, PA 19606
$410,000
- 5 Beds
- 3 Baths
- - sq. ft.
- Single family
- Sold
Listed by: francis g acosta
Office: realty one group alliance
MLS#:PABK2063406
Source:BRIGHTMLS
Sorry, we are unable to map this address
Price summary
- Price:$410,000
About this home
This spacious bi-level home in the desirable Crestwood neighborhood offers 5 bedrooms, 3 full bathrooms, and approximately 3,375 square feet of comfortable living space. Originally built with 3 bedrooms and 2 bathrooms, the home has been thoughtfully expanded and updated over the years to create multiple functional and inviting areas.
The main level features a living room, family room, dining room, and a recently updated kitchen with modern finishes. The lower level includes an office and one of two primary (master) bedrooms, offering ideal flexibility for extended family, guests, or private living quarters. The second primary bedroom is located on the main floor, providing convenience and comfort for any lifestyle.
Recent improvements include a brand-new central A/C system (installed less than a year ago), a 16×25 deck (nearly new) perfect for outdoor entertaining, a newly resurfaced and freshly sealed asphalt driveway, and modern bedroom closets with glass doors.
The property also features two upgraded sheds:
A larger shed (approximately 13×17 ft), fully finished with electrical connections, lighting, flooring, and walls.
A smaller shed (approximately 5×10 ft), equipped with heating and cooling, currently set up for pets or as a temperature-controlled workspace.
For pet lovers, the home includes an electric fence system so your four-legged family members can safely enjoy the yard.
Additional highlights include low-maintenance aluminum and vinyl siding, a 0.26-acre lot, and an attached two-car garage providing convenience and storage. Located in Exeter Township’s Crestwood community, this home offers easy access to local amenities, schools, and shopping while maintaining a peaceful residential setting.
Note for Settlement: The seller prefers settlement with Your Home Settlement Services LLC, 2209 Quarry Drive, Suite C-45, West Lawn, PA 19609, as they are currently handling related transactions. However, buyers are free to choose the title/settlement company of their preference.
Contact an agent
Home facts
- Year built:1976
- Listing ID #:PABK2063406
- Added:87 day(s) ago
- Updated:December 21, 2025 at 07:00 AM
Rooms and interior
- Bedrooms:5
- Total bathrooms:3
- Full bathrooms:3
Heating and cooling
- Cooling:Central A/C
- Heating:Forced Air, Natural Gas
Structure and exterior
- Year built:1976
Schools
- High school:EXETER TOWNSHIP SENIOR
Utilities
- Water:Public
- Sewer:Public Sewer
Finances and disclosures
- Price:$410,000
- Tax amount:$7,391 (2025)
New listings near 16 Ironstone Dr
- Coming Soon
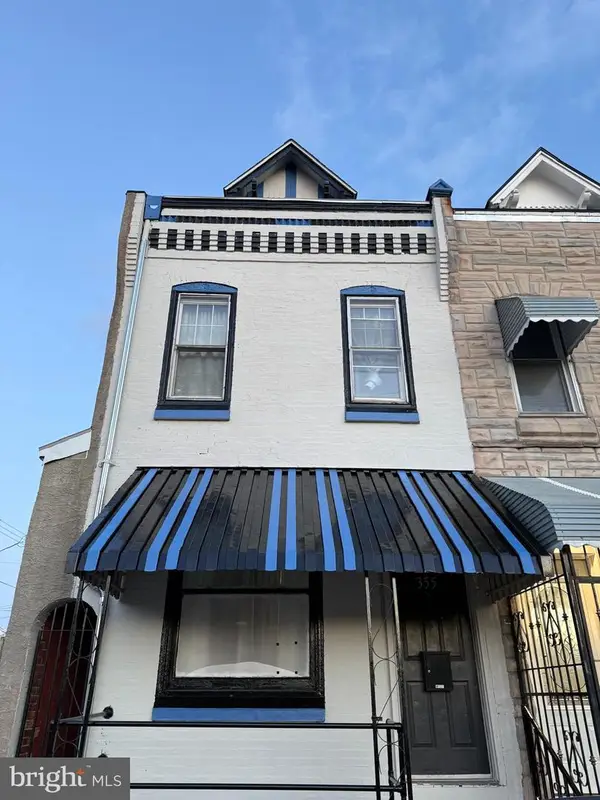 $194,900Coming Soon4 beds 2 baths
$194,900Coming Soon4 beds 2 baths355 Mcknight St, READING, PA 19601
MLS# PABK2066644Listed by: RE/MAX OF READING - Coming Soon
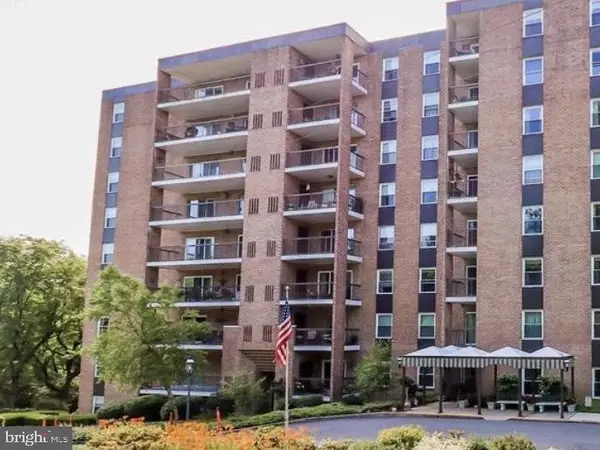 $170,000Coming Soon2 beds 2 baths
$170,000Coming Soon2 beds 2 baths1375 Pershing Blvd #601, READING, PA 19607
MLS# PABK2066218Listed by: KELLER WILLIAMS PLATINUM REALTY - WYOMISSING - Coming SoonOpen Sat, 11am to 1pm
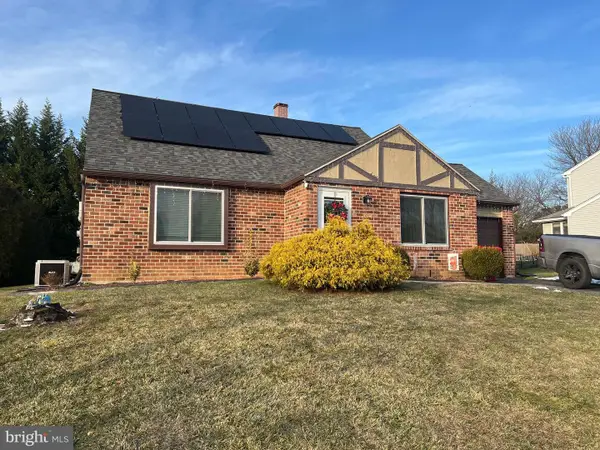 $324,900Coming Soon4 beds 2 baths
$324,900Coming Soon4 beds 2 baths4237 Danor Dr, READING, PA 19605
MLS# PABK2066498Listed by: KELLER WILLIAMS PLATINUM REALTY - WYOMISSING - New
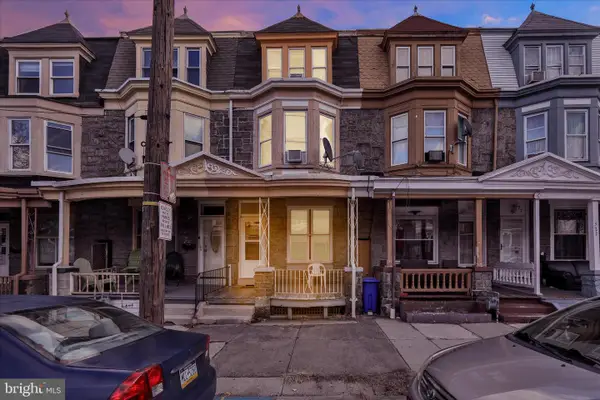 $174,900Active5 beds 2 baths1,556 sq. ft.
$174,900Active5 beds 2 baths1,556 sq. ft.531 N Front St, READING, PA 19601
MLS# PABK2066418Listed by: KELLER WILLIAMS PLATINUM REALTY - WYOMISSING - New
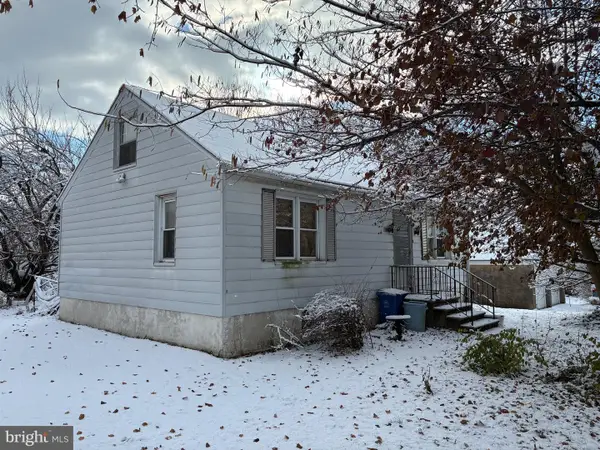 $199,900Active2 beds 1 baths576 sq. ft.
$199,900Active2 beds 1 baths576 sq. ft.22 Monroe St, READING, PA 19605
MLS# PABK2066536Listed by: RE/MAX EVOLVED - New
 $139,900Active4 beds 2 baths1,710 sq. ft.
$139,900Active4 beds 2 baths1,710 sq. ft.822 Madison Ave, READING, PA 19601
MLS# PABK2066148Listed by: KELLER WILLIAMS PLATINUM REALTY - WYOMISSING - Coming Soon
 $359,900Coming Soon4 beds 3 baths
$359,900Coming Soon4 beds 3 baths5621 Allentown Pike, READING, PA 19605
MLS# PABK2064798Listed by: UNITED REAL ESTATE STRIVE 212 - New
 $75,000Active3 beds 1 baths768 sq. ft.
$75,000Active3 beds 1 baths768 sq. ft.417 Chapel Terrace, READING, PA 19602
MLS# PABK2066362Listed by: RE/MAX OF READING - New
 $499,999.99Active4 beds 4 baths4,185 sq. ft.
$499,999.99Active4 beds 4 baths4,185 sq. ft.27 Eagle Ln, READING, PA 19607
MLS# PABK2066506Listed by: IRON VALLEY REAL ESTATE OF BERKS - Open Sun, 12 to 2pmNew
 $369,000Active3 beds 3 baths1,945 sq. ft.
$369,000Active3 beds 3 baths1,945 sq. ft.209 New Castle Dr, READING, PA 19607
MLS# PABK2066558Listed by: KELLER WILLIAMS PLATINUM REALTY - WYOMISSING
