1804 Bernville Rd, Reading, PA 19601
Local realty services provided by:ERA Byrne Realty
Listed by: philip n macaronis
Office: re/max of reading
MLS#:PABK2055608
Source:BRIGHTMLS
Price summary
- Price:$795,000
- Price per sq. ft.:$213.65
About this home
Very attractive 4BR, 2.5 bath all stone Tudor style home on 1.35 acres adjacent to a fairway of the Berkshire Country Club and in Schuylkill Valley Schools . While convenient to the Berkshire it's also approximately one half mile from the Reading Airport and St. Joseph's Hospital. Rt 183 connects with Rt 12, Rt222 and Rt 78. Structurally this fine all stone home is as sound as they come with a new slate roof in 2014 and new carpeting in 2023 accenting its hardwood flooring. The living and dining rooms are as classic as they come with open beam ceiling in the living room with fireplace and bump out bar area and the dining room with its exceptional size. The kitchen does need to be updated at some point to further increase the value of this property and there's ample space to do just that using your imagination in the design. Off the kitchen is a nice stone walled sunken breakfast area which also has access to the dining room. There's a nice patio outback and the yard area is very spacious and private. Upstairs there are 4 bedrooms and 2 full bathrooms. The craftsmanship of this home is undeniable and is evident everywhere one looks. There is a 24 hr showing requirement...please call ShowingTime.
Contact an agent
Home facts
- Year built:1935
- Listing ID #:PABK2055608
- Added:780 day(s) ago
- Updated:February 12, 2026 at 02:42 PM
Rooms and interior
- Bedrooms:4
- Total bathrooms:4
- Full bathrooms:3
- Half bathrooms:1
- Living area:3,721 sq. ft.
Heating and cooling
- Cooling:Central A/C
- Heating:Hot Water, Natural Gas
Structure and exterior
- Roof:Slate
- Year built:1935
- Building area:3,721 sq. ft.
- Lot area:1.35 Acres
Utilities
- Water:Public
- Sewer:Public Sewer
Finances and disclosures
- Price:$795,000
- Price per sq. ft.:$213.65
- Tax amount:$8,882 (2024)
New listings near 1804 Bernville Rd
- Coming SoonOpen Sat, 12 to 2pm
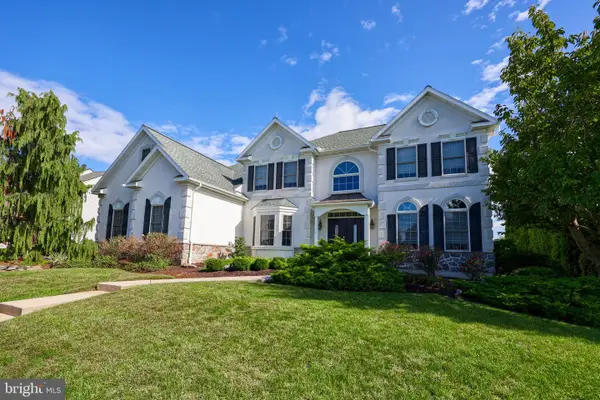 $698,000Coming Soon5 beds 5 baths
$698,000Coming Soon5 beds 5 baths3357 Harwood Ln, READING, PA 19608
MLS# PABK2068038Listed by: RE/MAX OF READING - Coming Soon
 $469,900Coming Soon3 beds 3 baths
$469,900Coming Soon3 beds 3 baths424 Oak Hill Ln, READING, PA 19610
MLS# PABK2068028Listed by: KELLER WILLIAMS PLATINUM REALTY - WYOMISSING - New
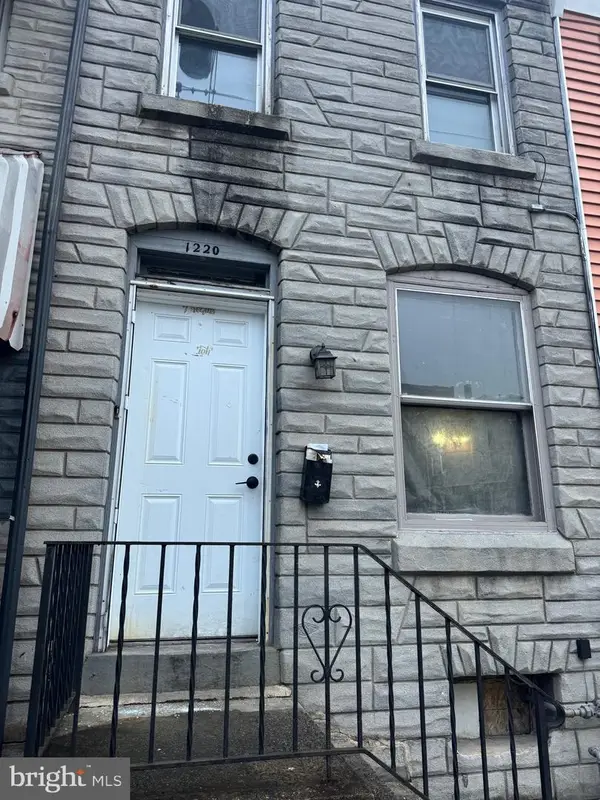 $135,000Active3 beds 2 baths900 sq. ft.
$135,000Active3 beds 2 baths900 sq. ft.1220 Muhlenberg St, READING, PA 19602
MLS# PABK2066138Listed by: JM DIAMOND REALTY - Open Thu, 4:30 to 6:30pmNew
 $479,900Active5 beds 5 baths3,502 sq. ft.
$479,900Active5 beds 5 baths3,502 sq. ft.3002 Susanna Dr, READING, PA 19608
MLS# PABK2067986Listed by: KELLER WILLIAMS PLATINUM REALTY - WYOMISSING - Open Sun, 12 to 2pmNew
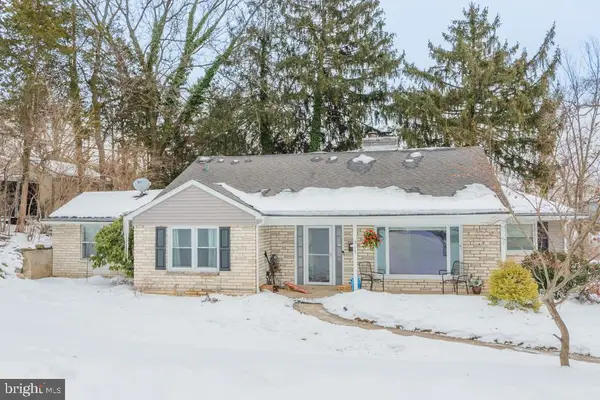 $414,900Active4 beds 4 baths3,064 sq. ft.
$414,900Active4 beds 4 baths3,064 sq. ft.311 Lynoak Ave, READING, PA 19607
MLS# PABK2068016Listed by: IRON VALLEY REAL ESTATE OF BERKS - Open Thu, 4:30 to 6:30pmNew
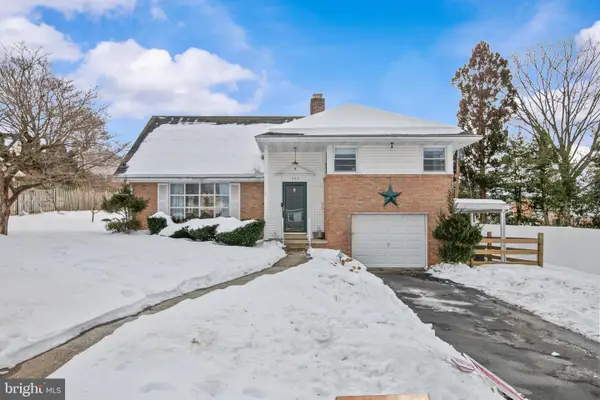 $334,900Active4 beds 2 baths2,014 sq. ft.
$334,900Active4 beds 2 baths2,014 sq. ft.504 Kutz Ct, READING, PA 19609
MLS# PABK2067974Listed by: KELLER WILLIAMS PLATINUM REALTY - WYOMISSING - Coming SoonOpen Sun, 1 to 3pm
 $300,000Coming Soon3 beds 3 baths
$300,000Coming Soon3 beds 3 baths3125 Merritt Pkwy, READING, PA 19608
MLS# PABK2067980Listed by: RE/MAX CENTRE REALTORS - New
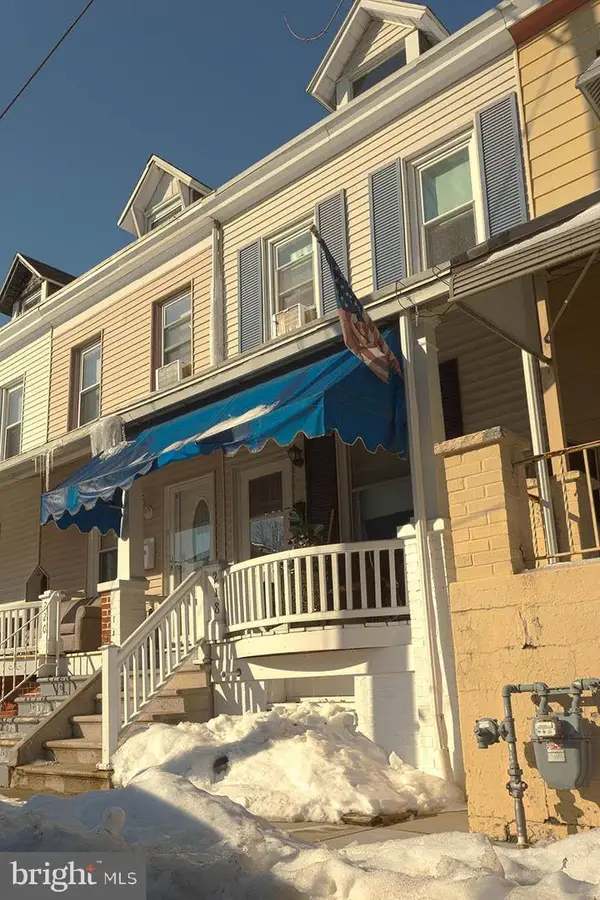 $165,000Active3 beds 1 baths949 sq. ft.
$165,000Active3 beds 1 baths949 sq. ft.218 S 3rd Ave, READING, PA 19611
MLS# PABK2067976Listed by: BHHS HOMESALE REALTY- READING BERKS - New
 $650,000Active8 beds -- baths4,791 sq. ft.
$650,000Active8 beds -- baths4,791 sq. ft.220 N 6th St, READING, PA 19601
MLS# PABK2067992Listed by: COLDWELL BANKER REALTY - Open Sat, 12 to 2pmNew
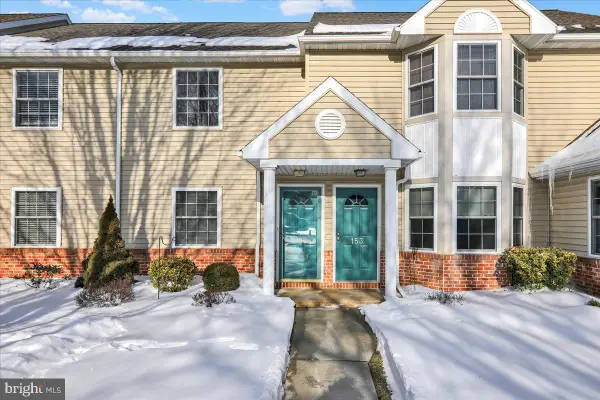 $249,900Active2 beds 2 baths1,342 sq. ft.
$249,900Active2 beds 2 baths1,342 sq. ft.152 Heather Ln, READING, PA 19610
MLS# PABK2067904Listed by: KELLER WILLIAMS PLATINUM REALTY - WYOMISSING

