1914 Andre Ct, Reading, PA 19610
Local realty services provided by:ERA Central Realty Group
1914 Andre Ct,Reading, PA 19610
$279,900
- 3 Beds
- 2 Baths
- 1,980 sq. ft.
- Townhouse
- Pending
Listed by:david m mattes
Office:re/max of reading
MLS#:PABK2064446
Source:BRIGHTMLS
Price summary
- Price:$279,900
- Price per sq. ft.:$141.36
About this home
Amazing opportunity to own an immaculate home in the Wilson school district! This 3 bedroom home has so much to offer. This townhome has off-street parking and a very convenient location plus lovely curb appeal. You enter into this bright home and the kitchen is on your left. Updated beautifully with painted cabinets, granite counters, microwave above the range and an upgraded stainless double sink. There is also a convenient pantry. Speaking of convenience, the first floor powder room is off the hall and is super cute. You won't believe the size of the dining room and living room. Very spacious. Both with attractive and durable LVP flooring. Very cute fenced back yard with a patio and gazebo. The second floor has 3 nice sized bedrooms and the owner's bedroom is huge! The hall bath with double bowl vanity is also open to the primary suite for convenience. The owner's suite has plenty of closet space too! Last but not least this home's lower level is fully finished. Very nice room that can be a man-cave or anything that you desire. Efficient heat pump for heat and plus central air. Please check out the taxes on this one. Very affordable. Add that to economical gas heat and you have a winning combo. Great home, great location. Well worth a look.
Contact an agent
Home facts
- Year built:1978
- Listing ID #:PABK2064446
- Added:8 day(s) ago
- Updated:November 01, 2025 at 07:28 AM
Rooms and interior
- Bedrooms:3
- Total bathrooms:2
- Full bathrooms:1
- Half bathrooms:1
- Living area:1,980 sq. ft.
Heating and cooling
- Cooling:Central A/C
- Heating:Electric, Forced Air, Heat Pump(s)
Structure and exterior
- Roof:Pitched, Shingle
- Year built:1978
- Building area:1,980 sq. ft.
- Lot area:0.08 Acres
Schools
- High school:WILSON
- Elementary school:SPRING RIDGE
Utilities
- Water:Public
- Sewer:Public Sewer
Finances and disclosures
- Price:$279,900
- Price per sq. ft.:$141.36
- Tax amount:$3,722 (2025)
New listings near 1914 Andre Ct
- New
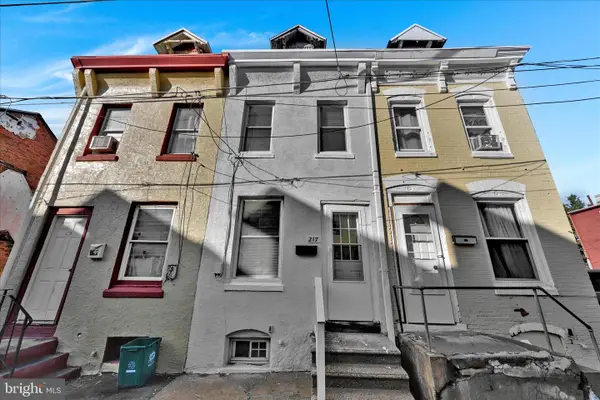 $145,000Active4 beds 1 baths869 sq. ft.
$145,000Active4 beds 1 baths869 sq. ft.217 Hudson St, READING, PA 19601
MLS# PABK2064960Listed by: PAGODA REALTY - Open Sat, 2 to 4pmNew
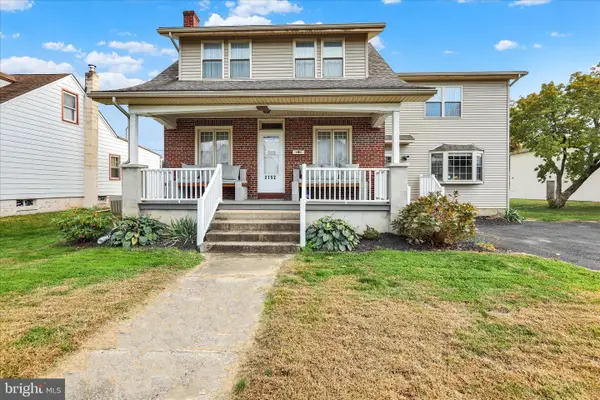 $369,900Active5 beds 3 baths2,540 sq. ft.
$369,900Active5 beds 3 baths2,540 sq. ft.2152 Cleveland Ave, READING, PA 19609
MLS# PABK2064942Listed by: COMPASS PENNSYLVANIA, LLC - Coming Soon
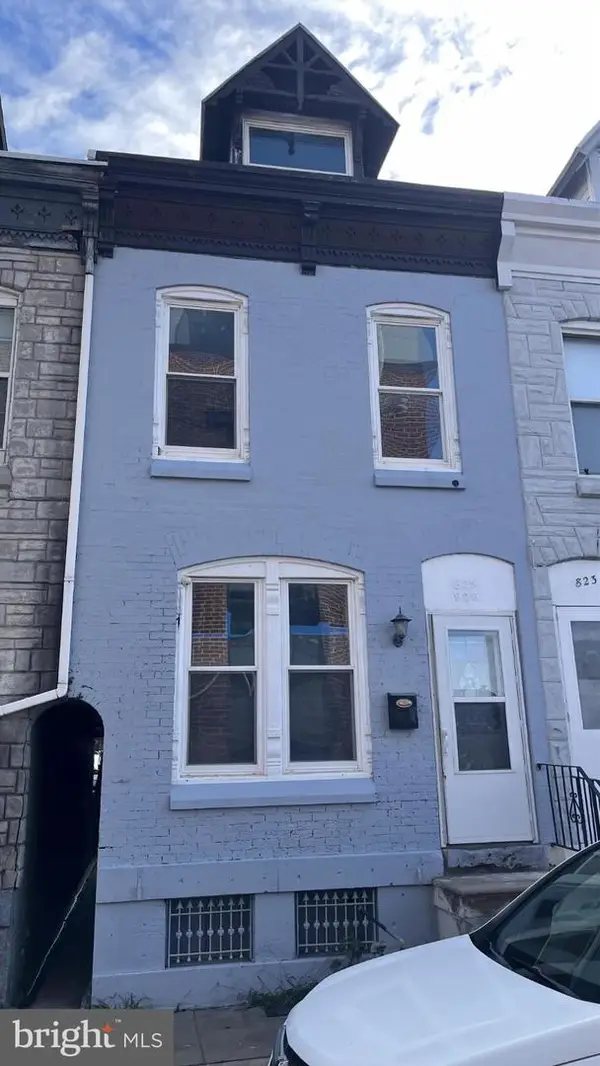 $230,000Coming Soon3 beds 2 baths
$230,000Coming Soon3 beds 2 baths825 Moss St, READING, PA 19604
MLS# PABK2064948Listed by: REALTY ONE GROUP ALLIANCE - Open Sun, 1 to 4pmNew
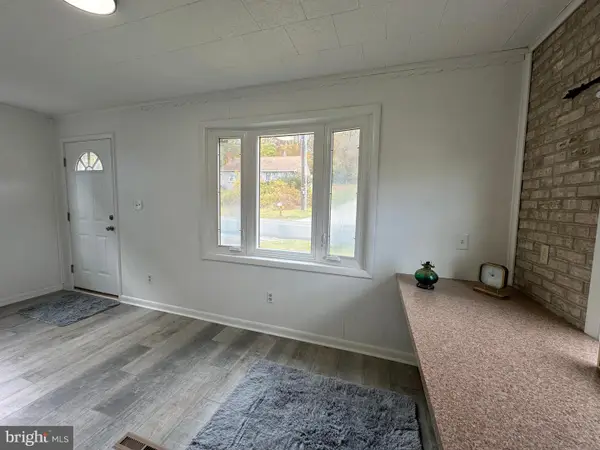 $275,000Active3 beds 2 baths1,444 sq. ft.
$275,000Active3 beds 2 baths1,444 sq. ft.111 W 33rd St, READING, PA 19606
MLS# PABK2064920Listed by: BHHS FOX & ROACH - CENTER VALLEY - New
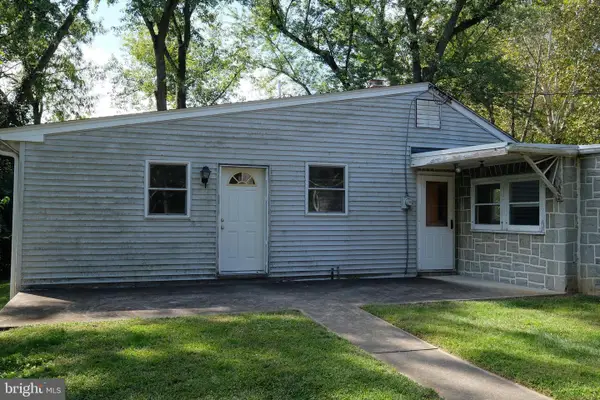 $224,700Active3 beds 3 baths1,638 sq. ft.
$224,700Active3 beds 3 baths1,638 sq. ft.10 Klapperthal Rd, READING, PA 19606
MLS# PABK2064896Listed by: BHHS FOX & ROACH-BETHLEHEM - New
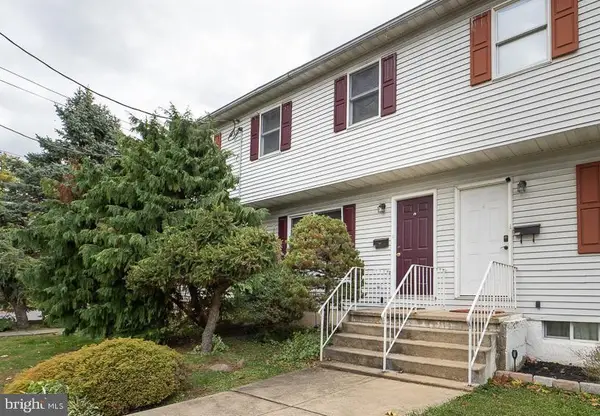 $190,000Active2 beds 2 baths1,200 sq. ft.
$190,000Active2 beds 2 baths1,200 sq. ft.202 Gregg Ave, READING, PA 19611
MLS# PABK2064916Listed by: EXP REALTY, LLC - New
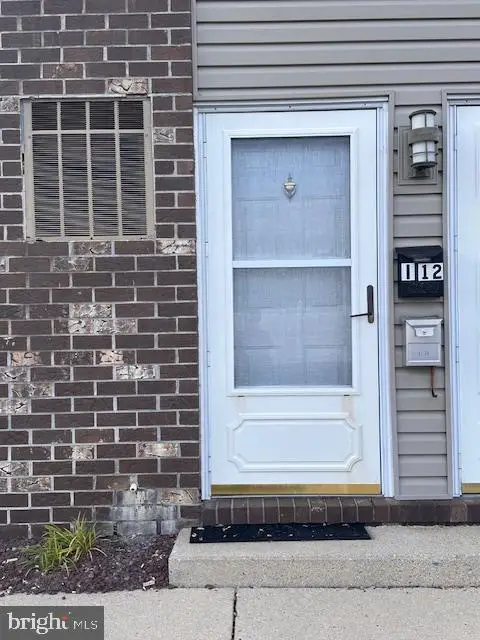 $164,500Active1 beds 1 baths953 sq. ft.
$164,500Active1 beds 1 baths953 sq. ft.2900 State Hill #i-12, READING, PA 19610
MLS# PABK2064872Listed by: KELLER WILLIAMS REALTY GROUP - New
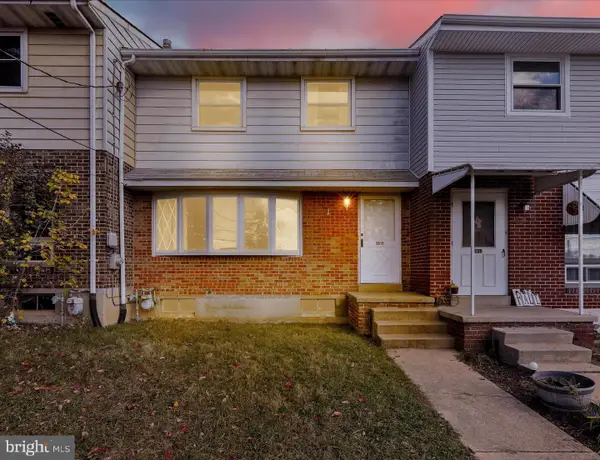 $199,900Active3 beds 1 baths1,176 sq. ft.
$199,900Active3 beds 1 baths1,176 sq. ft.3015 Marion St, READING, PA 19605
MLS# PABK2064876Listed by: WEIKEL REALTY GROUP LLC - New
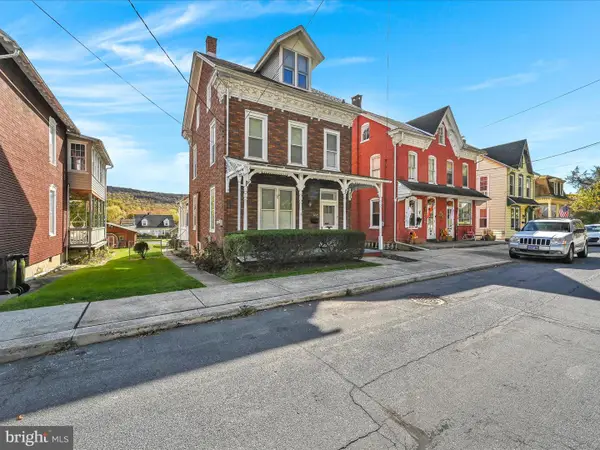 $250,000Active3 beds 2 baths1,550 sq. ft.
$250,000Active3 beds 2 baths1,550 sq. ft.1425 Friedensburg Rd, READING, PA 19606
MLS# PABK2064848Listed by: EXP REALTY, LLC - Coming SoonOpen Wed, 4 to 5:30pm
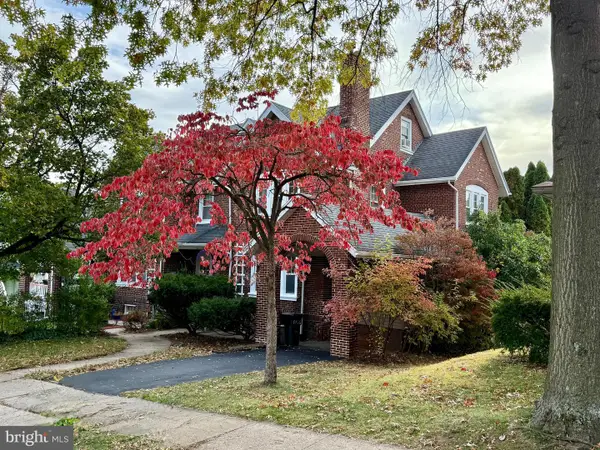 $244,777Coming Soon4 beds 2 baths
$244,777Coming Soon4 beds 2 baths323 Carsonia Ave, READING, PA 19606
MLS# PABK2064854Listed by: RE/MAX OF READING
