2452 Ventnor Ave #lot 1, Reading, PA 19605
Local realty services provided by:O'BRIEN REALTY ERA POWERED
2452 Ventnor Ave #lot 1,Reading, PA 19605
$449,990
- 4 Beds
- 3 Baths
- 2,103 sq. ft.
- Single family
- Pending
Listed by: beth niedrowski
Office: berks homes realty, llc.
MLS#:PABK2057410
Source:BRIGHTMLS
Price summary
- Price:$449,990
- Price per sq. ft.:$213.98
About this home
Welcome Home to the White Oak Floorplan! This home is currently under construction and estimated to be complete before the end of the year, so don't delay and you could be moved in before the New Year!!
Experience modern living in this beautiful two-story residence, featuring 2,103 sq. ft. of thoughtfully designed space. The charming front porch invites you into a welcoming foyer, setting the tone for elegance throughout.
The open kitchen flows seamlessly into the breakfast area and spacious family room, perfect for gatherings and everyday living. The kitchen is highlighted by an island, added window, upgraded cabinets with crown molding, quartz countertops, tile backsplash, slate electric appliance package, and under-cabinet lighting. A flex room provides versatile options for a home office, study, or quiet retreat.
Convenience is key with a 2-car garage—including expanded width for extra space—stone & vinyl exterior, decorative garage door, garage door opener with keypad, smart deadbolt, and a full unfinished basement with egress window, ready for customization.
Upstairs, the large owner’s suite features a luxurious bathroom with double vanity and tile shower, plus a sprawling walk-in closet. Three additional bedrooms share a well-appointed hall bathroom. A dedicated laundry room with tub and manabloc plumbing system adds ease to your daily routine.
Premium upgrades throughout include:
✨ Upgraded EVP, carpet & vinyl flooring
✨ Two-tone paint throughout
✨ Upgraded door hardware
✨ Recessed & upgraded lighting fixtures, reinforced lights
✨ Media chase
✨ Door on flex/study for privacy
✨ Window in half bath
✨ Alt kitchen with island and added window
📍 With modern finishes, functional layout, and endless upgrade options, the White Oak Floorplan is ready to become your dream home. Schedule your tour today!
📸 Photos are of a similar model and may display upgrades not included in the listed price.
Subdivision assessment is pending; MLS reflects zero taxes. Final taxes will be determined based on the improved lot and dwelling assessment.
Contact an agent
Home facts
- Year built:2025
- Listing ID #:PABK2057410
- Added:165 day(s) ago
- Updated:February 22, 2026 at 08:27 AM
Rooms and interior
- Bedrooms:4
- Total bathrooms:3
- Full bathrooms:2
- Half bathrooms:1
- Living area:2,103 sq. ft.
Heating and cooling
- Cooling:Central A/C, Heat Pump(s), Programmable Thermostat
- Heating:Central, Electric, Forced Air, Heat Pump(s), Programmable Thermostat
Structure and exterior
- Roof:Architectural Shingle, Asphalt, Fiberglass
- Year built:2025
- Building area:2,103 sq. ft.
- Lot area:0.33 Acres
Utilities
- Water:Public
- Sewer:Public Sewer
Finances and disclosures
- Price:$449,990
- Price per sq. ft.:$213.98
New listings near 2452 Ventnor Ave #lot 1
- New
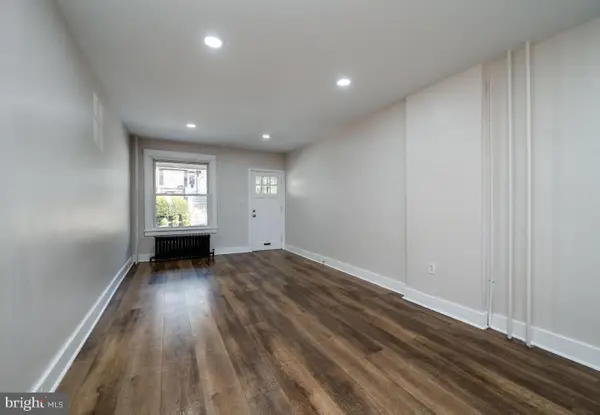 $189,900Active4 beds 1 baths1,188 sq. ft.
$189,900Active4 beds 1 baths1,188 sq. ft.268 Linden St, READING, PA 19604
MLS# PABK2067774Listed by: SPM REAL ESTATE GROUP - New
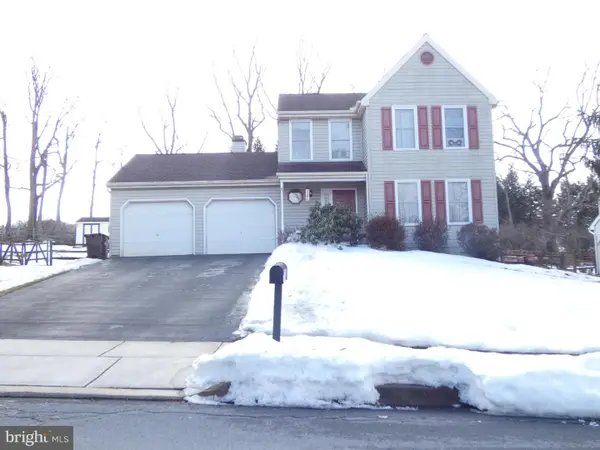 $384,900Active3 beds 2 baths2,229 sq. ft.
$384,900Active3 beds 2 baths2,229 sq. ft.39 Fox Glove Ln, READING, PA 19606
MLS# PABK2068458Listed by: REALTY WISE - New
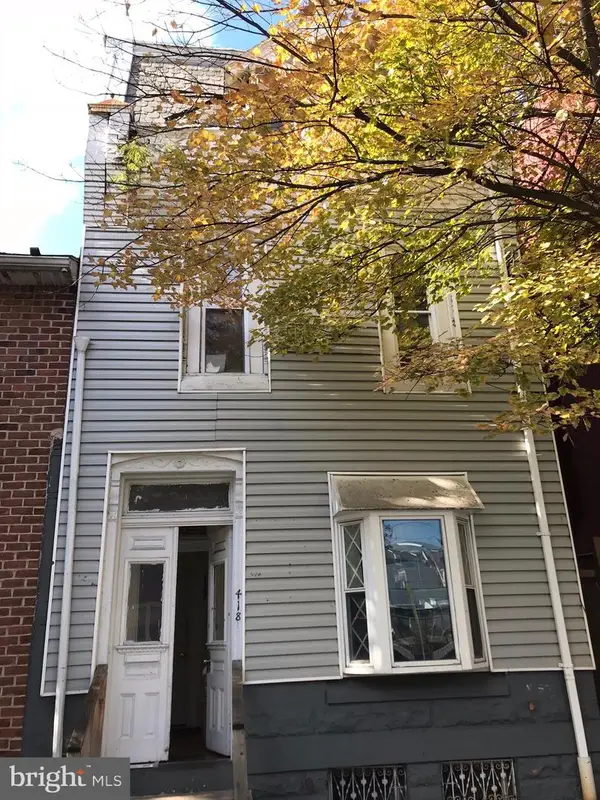 $200,000Active5 beds -- baths2,158 sq. ft.
$200,000Active5 beds -- baths2,158 sq. ft.418 Schuylkill Ave, READING, PA 19601
MLS# PABK2068306Listed by: BOLD REALTY - Coming Soon
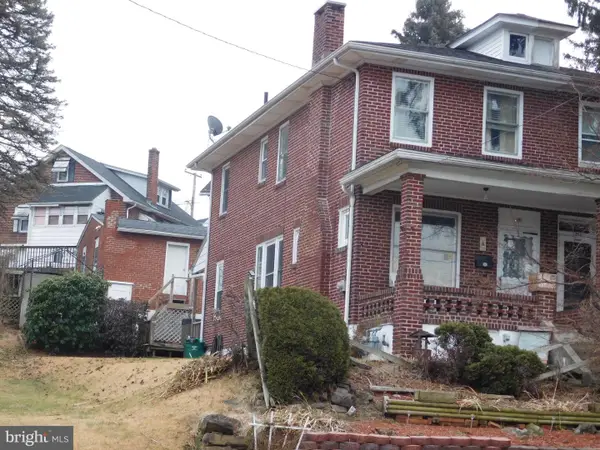 $249,900Coming Soon3 beds 1 baths
$249,900Coming Soon3 beds 1 baths964 New Holland Rd, READING, PA 19607
MLS# PABK2068444Listed by: IRON VALLEY REAL ESTATE KEYSTONE - Open Sun, 2 to 4pmNew
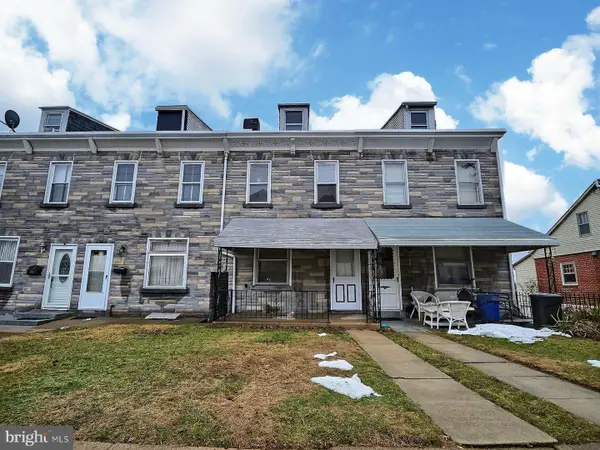 $240,000Active4 beds 2 baths1,280 sq. ft.
$240,000Active4 beds 2 baths1,280 sq. ft.511 Park Ave, READING, PA 19611
MLS# PABK2068446Listed by: REALTY ONE GROUP ALLIANCE - Coming Soon
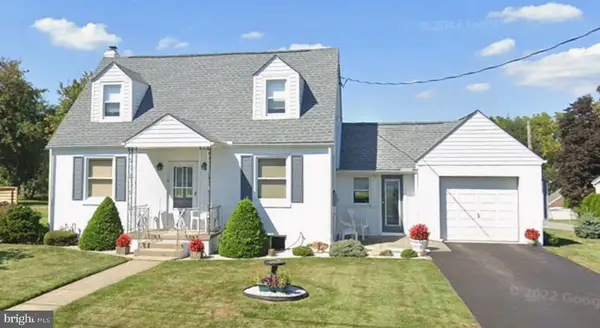 $279,900Coming Soon3 beds 2 baths
$279,900Coming Soon3 beds 2 baths825 Bellefonte Ave, READING, PA 19607
MLS# PABK2068450Listed by: RE/MAX OF READING - New
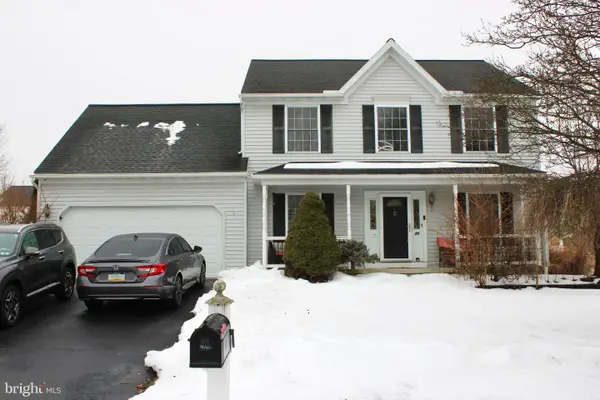 $409,000Active4 beds 3 baths1,908 sq. ft.
$409,000Active4 beds 3 baths1,908 sq. ft.20 Mellowbrook Dr, READING, PA 19608
MLS# PABK2068358Listed by: REALTY MARK ASSOCIATES - Open Thu, 5:30 to 7pmNew
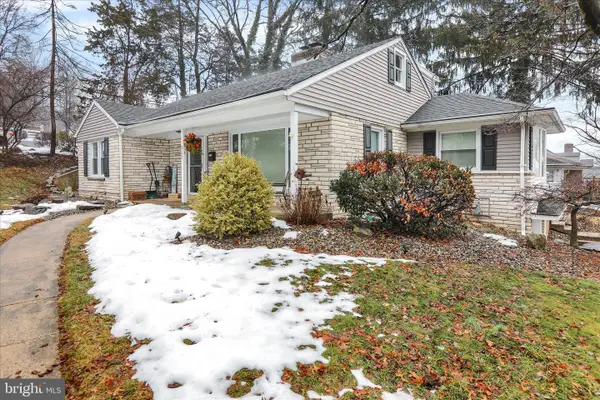 $399,900Active4 beds 4 baths3,170 sq. ft.
$399,900Active4 beds 4 baths3,170 sq. ft.311 Lynoak Ave, READING, PA 19607
MLS# PABK2068424Listed by: RE/MAX OF READING - New
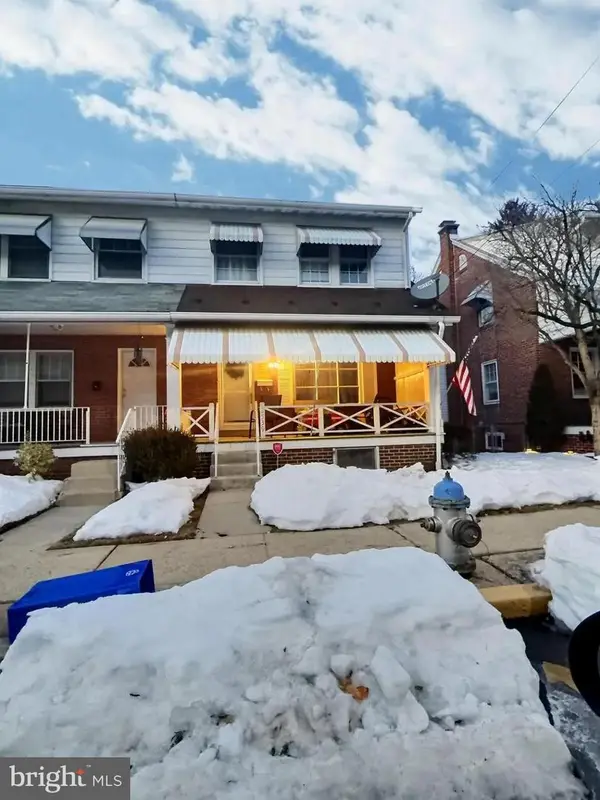 $195,000Active3 beds 1 baths1,100 sq. ft.
$195,000Active3 beds 1 baths1,100 sq. ft.2539 Grant St, READING, PA 19606
MLS# PABK2068356Listed by: REALTY ONE GROUP ALLIANCE - Coming Soon
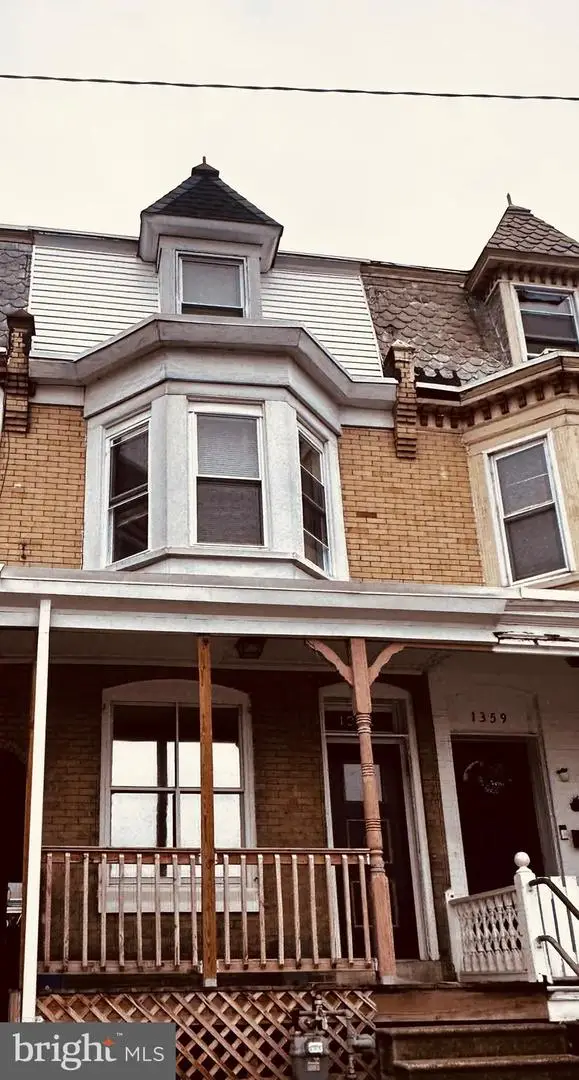 $199,000Coming Soon4 beds 1 baths
$199,000Coming Soon4 beds 1 baths1361 Locust St, READING, PA 19604
MLS# PABK2068200Listed by: SPRINGER REALTY GROUP

