25 Estates Dr, Reading, PA 19606
Local realty services provided by:ERA Byrne Realty
25 Estates Dr,Reading, PA 19606
$410,000
- 4 Beds
- 3 Baths
- - sq. ft.
- Single family
- Sold
Listed by:josh a schoenly
Office:exp realty, llc.
MLS#:PABK2060570
Source:BRIGHTMLS
Sorry, we are unable to map this address
Price summary
- Price:$410,000
About this home
OFFER DEADLINE - Sunday 8/3/25 at 8:00. Welcome to this beautifully maintained 4-bedroom, 2.5-bath traditional home located in the sought-after Country Club Estates community in Exeter Township. With over 3,276 sq ft of finished living space and situated on a 0.28-acre lot, this home offers both space and style in one stunning package.
Step inside to a spacious main-level living room (16x25) featuring a charming brick fireplace and panoramic treetop views. The oversized kitchen (13x20) is a chef’s dream with electric cooking, a center island, double sink, and ample cabinetry. Adjacent to the kitchen, enjoy meals in the formal dining room (12x13) or casual dining in the eat-in kitchen area. The family room (13x20) and main-level laundry add extra convenience to your daily routine.
Upstairs, retreat to the spacious primary suite (12x17) with a walk-in closet and private en-suite bath. Three additional upper-level bedrooms offer generous space and flexibility for guests, home offices, or hobbies. The finished basement provides an additional 800 sq ft, including a rec room (22x24) and separate playroom (11x15)—perfect for entertaining, fitness, or movie nights.
Enjoy the outdoors on your private deck, surrounded by a mix of sloped and level terrain, and soak in the wooded views with street lights for evening ambiance. The oversized two-car garage includes interior access, storage space, and a garage door opener.
Built in 1985 and lovingly cared for, this home is move-in ready with public utilities, central air, forced air heat, 200+ amp service, and high-speed fiber optic available. Best of all, there’s no HOA!
Conveniently located near shopping, dining, parks, and commuter routes—this is a rare opportunity in a coveted neighborhood!
Contact an agent
Home facts
- Year built:1985
- Listing ID #:PABK2060570
- Added:62 day(s) ago
- Updated:September 29, 2025 at 05:50 AM
Rooms and interior
- Bedrooms:4
- Total bathrooms:3
- Full bathrooms:2
- Half bathrooms:1
Heating and cooling
- Cooling:Central A/C
- Heating:Electric, Forced Air
Structure and exterior
- Roof:Shingle
- Year built:1985
Schools
- High school:EXETER TOWNSHIP
- Middle school:EXETER TOWNSHIP JUNIOR
- Elementary school:OWATIN CREEK
Utilities
- Water:Public
- Sewer:Public Sewer
Finances and disclosures
- Price:$410,000
- Tax amount:$7,379 (2025)
New listings near 25 Estates Dr
- New
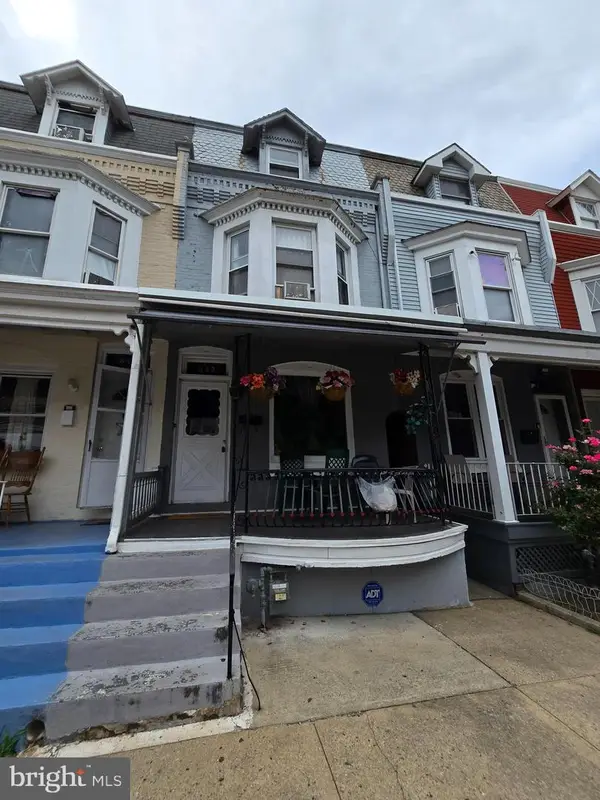 $199,900Active5 beds 2 baths1,822 sq. ft.
$199,900Active5 beds 2 baths1,822 sq. ft.842 N 12th St, READING, PA 19604
MLS# PABK2063566Listed by: KELLER WILLIAMS PLATINUM REALTY - WYOMISSING - Coming SoonOpen Sat, 12 to 2pm
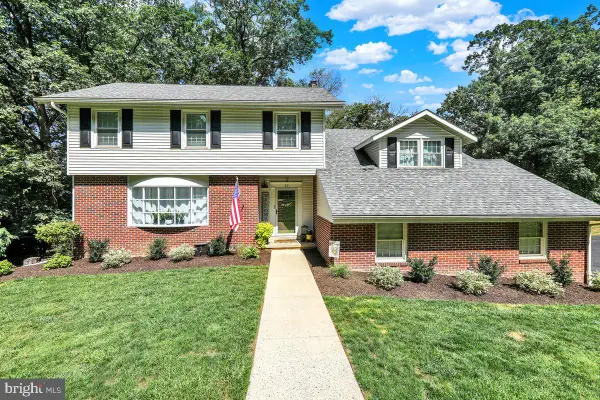 $499,900Coming Soon4 beds 4 baths
$499,900Coming Soon4 beds 4 baths13 Edgedale Ct, READING, PA 19610
MLS# PABK2063288Listed by: KELLER WILLIAMS PLATINUM REALTY - WYOMISSING - Coming Soon
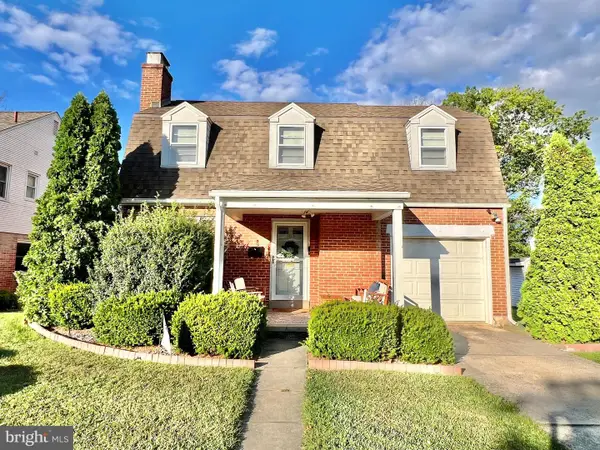 $299,900Coming Soon3 beds 2 baths
$299,900Coming Soon3 beds 2 baths503 Dorchester Ave, READING, PA 19609
MLS# PABK2063548Listed by: RE/MAX OF READING - Coming Soon
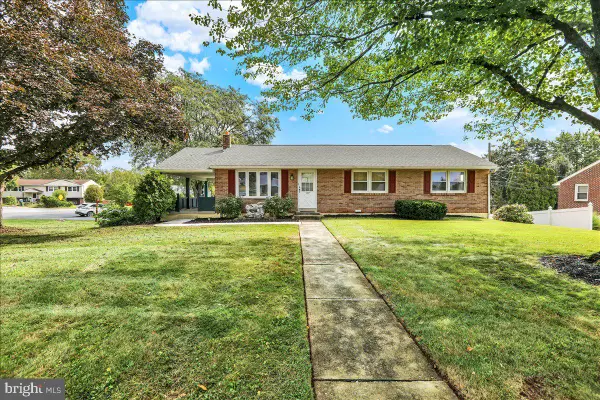 $410,000Coming Soon4 beds 2 baths
$410,000Coming Soon4 beds 2 baths129 Virginia Ave, READING, PA 19606
MLS# PABK2063138Listed by: CENTURY 21 LONGACRE REALTY - New
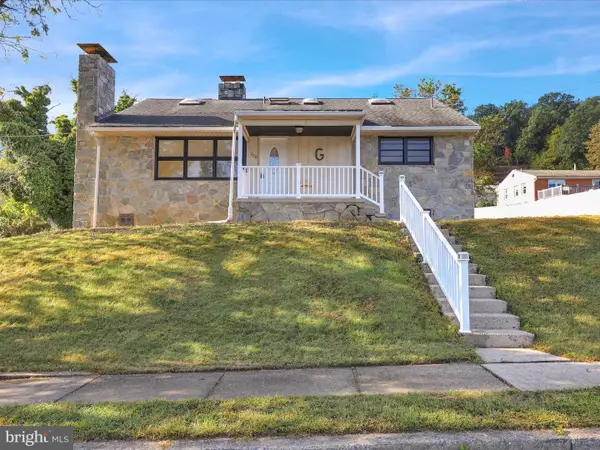 $365,000Active4 beds 3 baths1,950 sq. ft.
$365,000Active4 beds 3 baths1,950 sq. ft.320 Hillside Dr, READING, PA 19607
MLS# PABK2063368Listed by: REALTY ONE GROUP ALLIANCE - Coming Soon
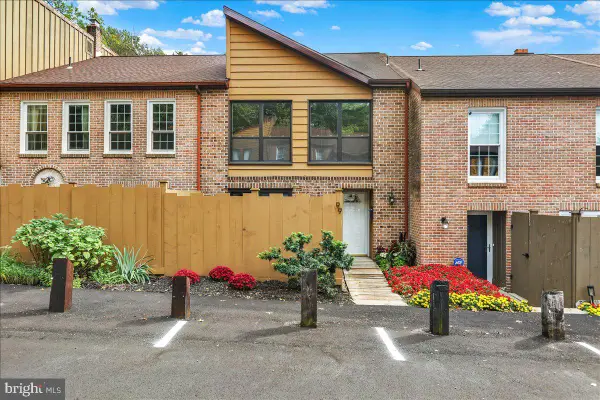 $290,000Coming Soon3 beds 3 baths
$290,000Coming Soon3 beds 3 baths99 Burning Tree Ln, READING, PA 19607
MLS# PABK2063290Listed by: KELLER WILLIAMS PLATINUM REALTY - WYOMISSING - New
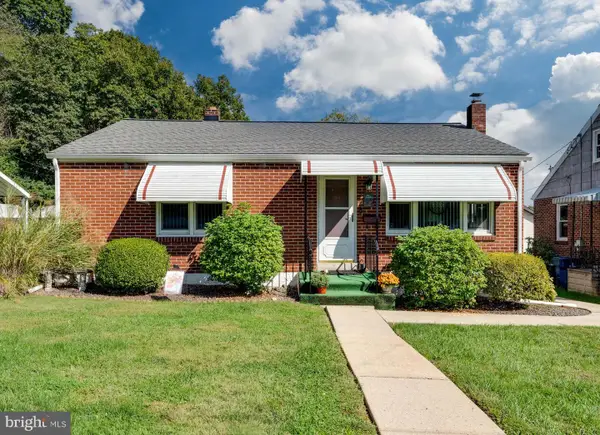 $242,000Active2 beds 2 baths952 sq. ft.
$242,000Active2 beds 2 baths952 sq. ft.429 W Wyomissing Blvd, READING, PA 19609
MLS# PABK2063480Listed by: RE/MAX OF READING - New
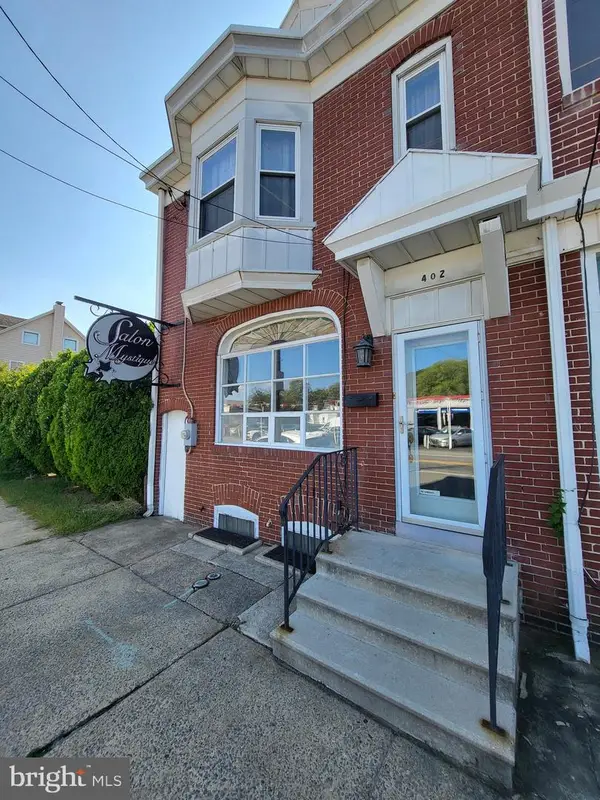 $289,900Active4 beds 2 baths1,861 sq. ft.
$289,900Active4 beds 2 baths1,861 sq. ft.402 Morgantown Rd, READING, PA 19611
MLS# PABK2063520Listed by: BHHS HOMESALE REALTY- READING BERKS - New
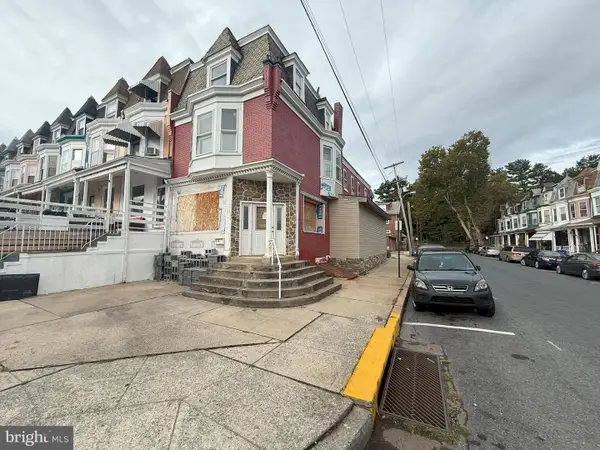 $295,000Active-- beds -- baths2,670 sq. ft.
$295,000Active-- beds -- baths2,670 sq. ft.1262 Church St, READING, PA 19601
MLS# PABK2063524Listed by: BHHS HOMESALE REALTY- READING BERKS - New
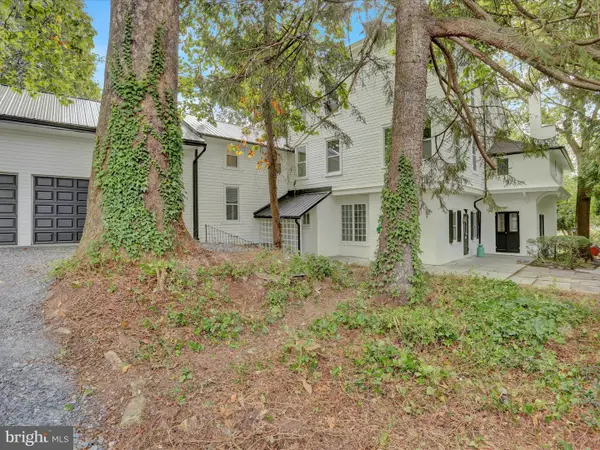 $594,900Active7 beds 5 baths5,396 sq. ft.
$594,900Active7 beds 5 baths5,396 sq. ft.1 Wyomissing Hills Blvd, READING, PA 19609
MLS# PABK2063372Listed by: ATLAS LAND AND HOMES
