25 Warwick Ct, Reading, PA 19606
Local realty services provided by:O'BRIEN REALTY ERA POWERED
25 Warwick Ct,Reading, PA 19606
$270,000
- 3 Beds
- 3 Baths
- - sq. ft.
- Townhouse
- Sold
Listed by: christine d hallman
Office: scott realty group
MLS#:PABK2063016
Source:BRIGHTMLS
Sorry, we are unable to map this address
Price summary
- Price:$270,000
- Monthly HOA dues:$172
About this home
Nice and bright end unit in sought after Wingspread Development! 3 bedrooms, 2.5 baths, priced to sell in move in condition! Exceptional layout too! Eat in kitchen with big windows, tile floor, 2 pantry closets and stainless appliances! Large living room with corner, wood burning fireplace, french doors heading to a big deck with wooded views and overlooking the walking path! There is a formal dining room, freshly painted with newer floooring and crown moulding and a powder room! Upstairs features a generous preimary suite with private bath and dual closets. The 2 additional bedrooms are good size with new flooring and decent closet spacce! There is a hall bath and freshly painted hallway! The full, walk out basement is finished with a laundry and utility area! Just a great location with a side nad rear yards! Parking is right out front with 2 assisgned spaces. HOA fee of $172/m includes lawn mowing, trash, recycke, snow removal, and parking.. This is a great value for sure for an end unit in this condition! Listing Agent is related to seller!
Contact an agent
Home facts
- Year built:1985
- Listing ID #:PABK2063016
- Added:86 day(s) ago
- Updated:October 25, 2025 at 10:10 AM
Rooms and interior
- Bedrooms:3
- Total bathrooms:3
- Full bathrooms:2
- Half bathrooms:1
Heating and cooling
- Cooling:Central A/C
- Heating:Forced Air, Natural Gas
Structure and exterior
- Roof:Architectural Shingle
- Year built:1985
Utilities
- Water:Public
- Sewer:Public Sewer
Finances and disclosures
- Price:$270,000
- Tax amount:$4,795 (2025)
New listings near 25 Warwick Ct
- New
 $214,900Active3 beds 2 baths1,128 sq. ft.
$214,900Active3 beds 2 baths1,128 sq. ft.807 Summit Chase Dr, READING, PA 19611
MLS# PABK2066322Listed by: KELLER WILLIAMS ELITE - Coming Soon
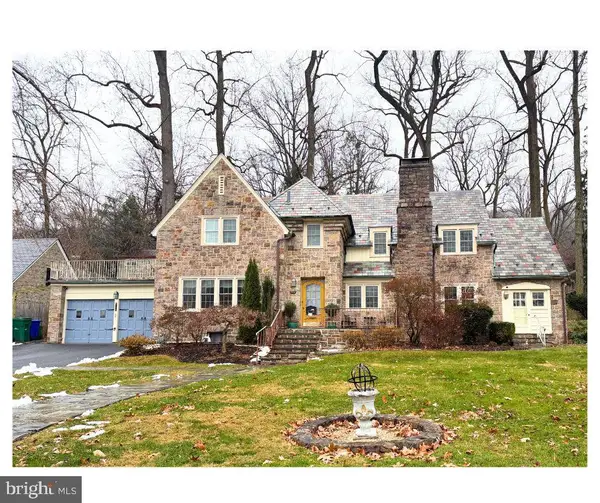 $375,000Coming Soon3 beds 4 baths
$375,000Coming Soon3 beds 4 baths1711 Alsace Rd, READING, PA 19604
MLS# PABK2066344Listed by: BHHS HOMESALE REALTY- READING BERKS - Coming Soon
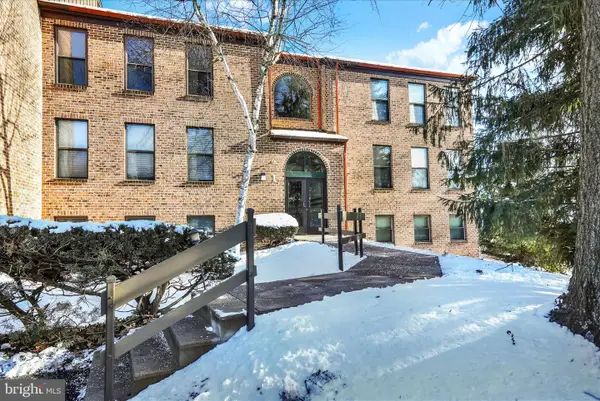 $199,900Coming Soon2 beds 1 baths
$199,900Coming Soon2 beds 1 baths1-c Olympic Dr, READING, PA 19607
MLS# PABK2066320Listed by: COLDWELL BANKER REALTY - Coming Soon
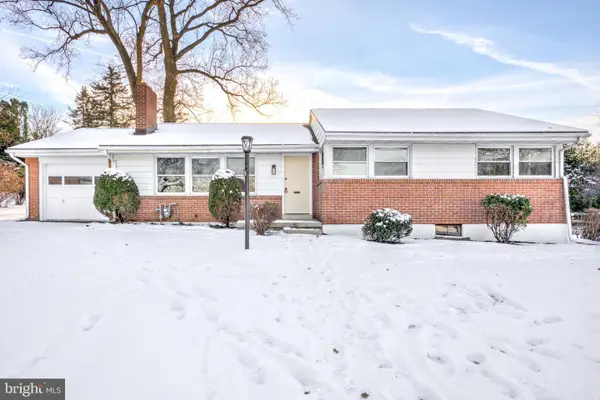 $349,900Coming Soon3 beds 1 baths
$349,900Coming Soon3 beds 1 baths163 Thomas Pl, READING, PA 19608
MLS# PABK2065336Listed by: KELLER WILLIAMS ELITE - New
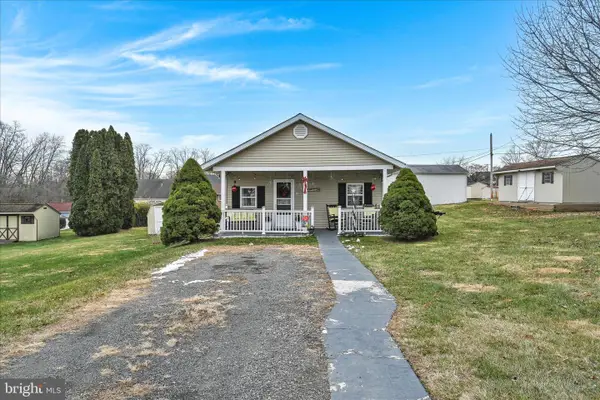 $279,900Active2 beds 1 baths1,269 sq. ft.
$279,900Active2 beds 1 baths1,269 sq. ft.1428 Meade St, READING, PA 19607
MLS# PABK2066296Listed by: COLDWELL BANKER REALTY - New
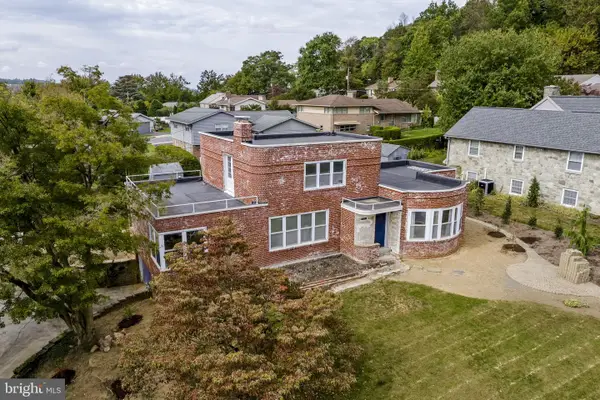 $369,000Active2 beds 2 baths2,173 sq. ft.
$369,000Active2 beds 2 baths2,173 sq. ft.429 Devon Ter, READING, PA 19607
MLS# PABK2066336Listed by: KINGSWAY REALTY - EPHRATA - Coming Soon
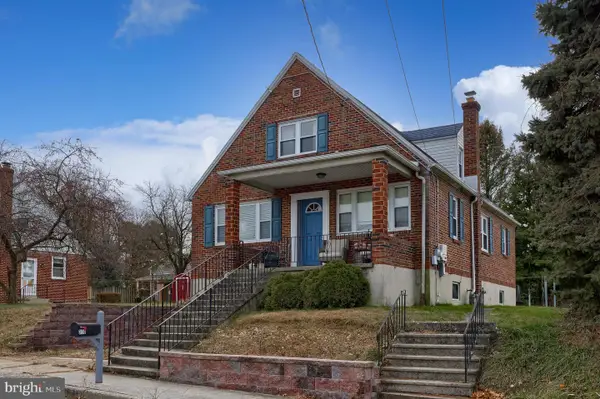 $255,000Coming Soon3 beds 1 baths
$255,000Coming Soon3 beds 1 baths310 / 314 Cameron St, READING, PA 19607
MLS# PABK2066090Listed by: RE/MAX EVOLVED - New
 $124,900Active4 beds 2 baths1,324 sq. ft.
$124,900Active4 beds 2 baths1,324 sq. ft.514 Laurel St, READING, PA 19602
MLS# PABK2066334Listed by: BHHS HOMESALE REALTY- READING BERKS - New
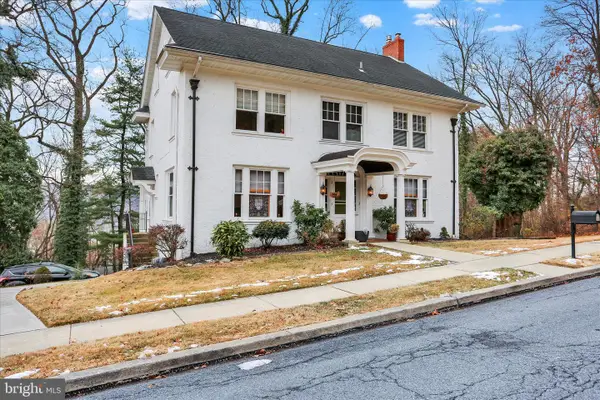 $425,000Active4 beds 3 baths2,112 sq. ft.
$425,000Active4 beds 3 baths2,112 sq. ft.1810 Holly Rd, READING, PA 19602
MLS# PABK2066244Listed by: RE/MAX OF READING - Open Sat, 1 to 3pmNew
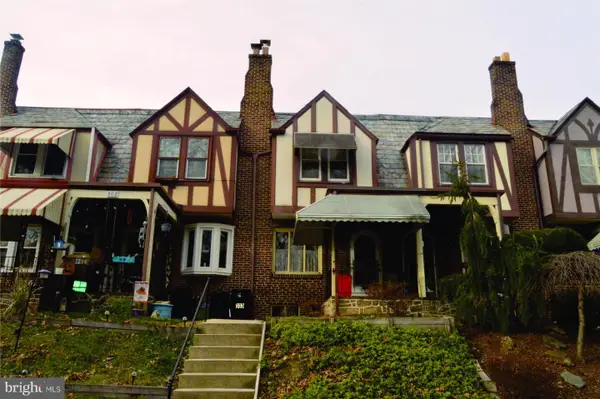 $179,900Active3 beds 1 baths1,299 sq. ft.
$179,900Active3 beds 1 baths1,299 sq. ft.304 N 25th St, READING, PA 19606
MLS# PABK2066292Listed by: RE/MAX OF READING
