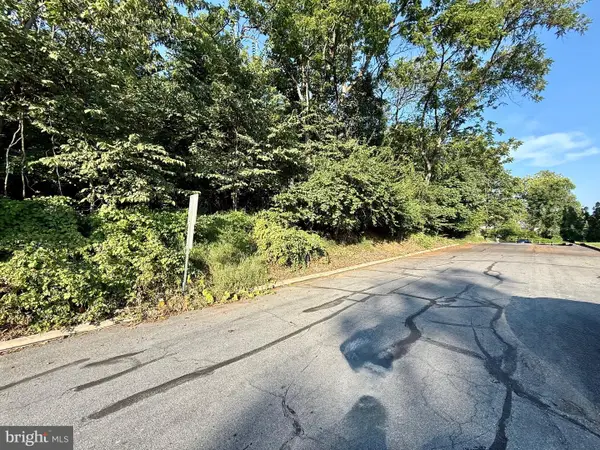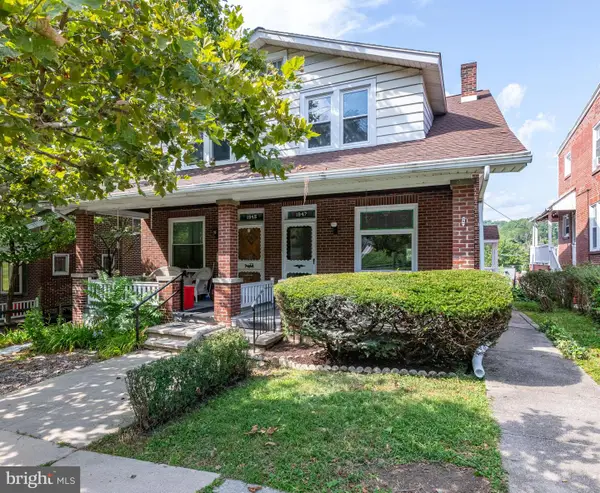2607 Tennyson Ave, READING, PA 19608
Local realty services provided by:ERA Reed Realty, Inc.



2607 Tennyson Ave,READING, PA 19608
$439,000
- 4 Beds
- 4 Baths
- 3,406 sq. ft.
- Single family
- Pending
Listed by:dianne l kline
Office:re/max of reading
MLS#:PABK2059908
Source:BRIGHTMLS
Price summary
- Price:$439,000
- Price per sq. ft.:$128.89
About this home
The original owners live in this custom built home that has an inviting covered front and beautiful leaded glass front door w/ side lights. 1 1/2 Story Home has so many amenities like a First Floor Primary Suite w/ a Walk in closet and 4 piece Master Bath includes a jetted tub, oversized shower, double bowl sink w/ storage towers and elongated toilet. The formal living room has custom window treatments, oak hardwood floor w/ a cherry stain. Great Room features a cathedral ceiling, Gas Marble Fireplace w/ Mantle and built-in TV above. The palladian window design is stunning and give wonderful nature light. Upstairs are 3 large bedrooms & a full bath. Downstairs is a huge Rec Rm w/ Bar area, pool table, air hockey game & built-ins that includes a TV & sound system. Large landscaped lot .37 acre with decking across the entire back of home, above ground saltwater pool w/ privacy fence. There is a Fire pit area and pond. Open house Sun 7/13 from 1-3 pm
Contact an agent
Home facts
- Year built:1997
- Listing Id #:PABK2059908
- Added:33 day(s) ago
- Updated:August 13, 2025 at 07:30 AM
Rooms and interior
- Bedrooms:4
- Total bathrooms:4
- Full bathrooms:3
- Half bathrooms:1
- Living area:3,406 sq. ft.
Heating and cooling
- Cooling:Central A/C
- Heating:Forced Air, Natural Gas
Structure and exterior
- Roof:Architectural Shingle
- Year built:1997
- Building area:3,406 sq. ft.
- Lot area:0.37 Acres
Schools
- High school:WILSON
- Middle school:WILSON SOUTHERN
Utilities
- Water:Public
- Sewer:Public Sewer
Finances and disclosures
- Price:$439,000
- Price per sq. ft.:$128.89
- Tax amount:$5,971 (2025)
New listings near 2607 Tennyson Ave
- Coming Soon
 $275,000Coming Soon3 beds 3 baths
$275,000Coming Soon3 beds 3 baths107 Laurel Ct, READING, PA 19610
MLS# PABK2061314Listed by: SKYE REAL ESTATE, LLC - New
 $249,900Active6 beds 4 baths1,270 sq. ft.
$249,900Active6 beds 4 baths1,270 sq. ft.2254 Northmont Blvd, READING, PA 19605
MLS# PABK2061428Listed by: IRON VALLEY REAL ESTATE OF LEHIGH VALLEY  $215,000Pending4 beds -- baths2,035 sq. ft.
$215,000Pending4 beds -- baths2,035 sq. ft.1165 N 13th St, READING, PA 19604
MLS# PABK2061434Listed by: COLDWELL BANKER REALTY- New
 $209,900Active3 beds 2 baths1,520 sq. ft.
$209,900Active3 beds 2 baths1,520 sq. ft.820 Rabbit Ln, READING, PA 19606
MLS# PABK2061422Listed by: NEXTHOME ALLIANCE - New
 $244,900Active5 beds 3 baths1,720 sq. ft.
$244,900Active5 beds 3 baths1,720 sq. ft.319 N 10th St, READING, PA 19604
MLS# PABK2061294Listed by: KELLER WILLIAMS PLATINUM REALTY - WYOMISSING - New
 $74,900Active0.45 Acres
$74,900Active0.45 Acres3415 Stoner Ave, READING, PA 19606
MLS# PABK2061420Listed by: RE/MAX OF READING - Coming Soon
 $415,000Coming Soon4 beds 3 baths
$415,000Coming Soon4 beds 3 baths4509 Hillside Rd, READING, PA 19606
MLS# PABK2061412Listed by: RE/MAX OF READING - New
 $115,000Active2 beds -- baths2,813 sq. ft.
$115,000Active2 beds -- baths2,813 sq. ft.1765 Perkiomen Ave, READING, PA 19602
MLS# PABK2061410Listed by: RE/MAX OF READING - Open Thu, 5 to 7pmNew
 $247,900Active3 beds 2 baths1,364 sq. ft.
$247,900Active3 beds 2 baths1,364 sq. ft.1947 Fairview Ave, READING, PA 19606
MLS# PABK2061392Listed by: KELLER WILLIAMS PLATINUM REALTY - WYOMISSING - New
 $209,900Active3 beds 1 baths720 sq. ft.
$209,900Active3 beds 1 baths720 sq. ft.1226 Broadway Blvd, READING, PA 19607
MLS# PABK2061418Listed by: IRON VALLEY REAL ESTATE OF BERKS
