4482 Heron Dr, Reading, PA 19606
Local realty services provided by:ERA Liberty Realty
4482 Heron Dr,Reading, PA 19606
$299,999
- 3 Beds
- 1 Baths
- 1,149 sq. ft.
- Single family
- Active
Listed by: john b. trigg iii
Office: re/max reliance
MLS#:PABK2063966
Source:BRIGHTMLS
Price summary
- Price:$299,999
- Price per sq. ft.:$261.1
About this home
This well-maintained rancher in Exeter Twp is ready for its new owner! As you enter the front door you walk into a large living room with a vaulted ceiling over top of a custom built bookcase/tv storage unit, and a wood burning fireplace to keep you warm this winter.
The kitchen offers you 42 inch cabinets, stone countertops, matching black appliances, and plenty of space for a table for 4. Also in this area you will find your easy access HVAC and your laundry space. A new garbage disposal and faucet were installed in 2023. Installed in 2019, the Pella sliding glass doors open to your private fenced in yard where you have a large deck ideal for entertaining.
The primary bedroom is set on the opposite side of the home for privacy and accessed through double doors in the living room. Running the full depth of the home this is a true primary retreat bedroom. Complete with oversize walk-in closet and its own gas fireplace, you will never want to leave your bedroom!
The HVAC system was updated in 2018, the roof was installed in 2014, and water heater changed in 2020. The mechanical aspects of the home are still in great shape and less than half their durable age!
Come see this amazing home and make it yours!
Contact an agent
Home facts
- Year built:1988
- Listing ID #:PABK2063966
- Added:82 day(s) ago
- Updated:December 31, 2025 at 02:46 PM
Rooms and interior
- Bedrooms:3
- Total bathrooms:1
- Full bathrooms:1
- Living area:1,149 sq. ft.
Heating and cooling
- Cooling:Central A/C
- Heating:Baseboard - Electric, Electric, Forced Air, Natural Gas, Programmable Thermostat, Zoned
Structure and exterior
- Roof:Architectural Shingle
- Year built:1988
- Building area:1,149 sq. ft.
- Lot area:0.16 Acres
Utilities
- Water:Public
- Sewer:Public Sewer
Finances and disclosures
- Price:$299,999
- Price per sq. ft.:$261.1
- Tax amount:$4,020 (2025)
New listings near 4482 Heron Dr
- New
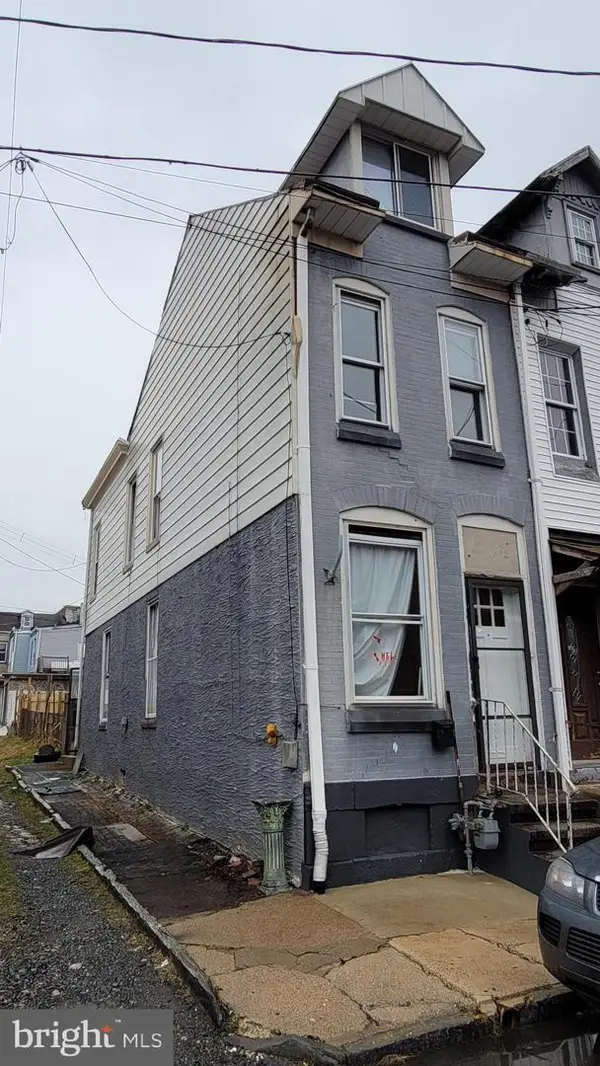 $110,000Active1 beds -- baths800 sq. ft.
$110,000Active1 beds -- baths800 sq. ft.413-a Church St, READING, PA 19601
MLS# PABK2066810Listed by: DESTINATION REALTY LLC - Coming SoonOpen Sat, 12 to 2pm
 $229,900Coming Soon3 beds 1 baths
$229,900Coming Soon3 beds 1 baths2246 Reading Ave, READING, PA 19609
MLS# PABK2066750Listed by: KELLER WILLIAMS KEYSTONE REALTY - Coming Soon
 $674,900Coming Soon4 beds 4 baths
$674,900Coming Soon4 beds 4 baths465 Rebers Bridge Rd, READING, PA 19608
MLS# PABK2066202Listed by: BERKSHIRE HATHAWAY HOMESERVICES HOMESALE REALTY - New
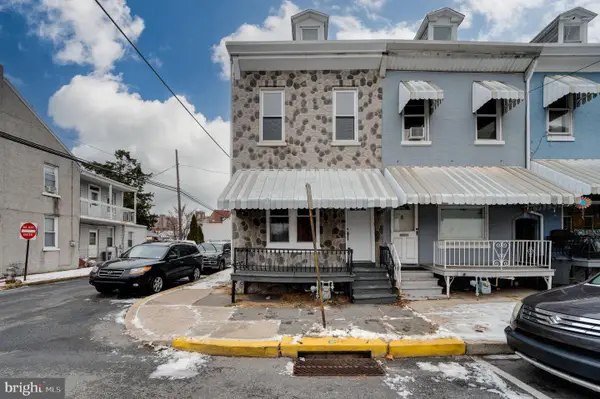 $215,000Active4 beds 2 baths1,342 sq. ft.
$215,000Active4 beds 2 baths1,342 sq. ft.929 Spruce St, READING, PA 19602
MLS# PABK2066756Listed by: JM DIAMOND REALTY - New
 $219,900Active4 beds 2 baths1,162 sq. ft.
$219,900Active4 beds 2 baths1,162 sq. ft.124 Pear St, READING, PA 19601
MLS# PABK2066772Listed by: JM DIAMOND REALTY - Coming Soon
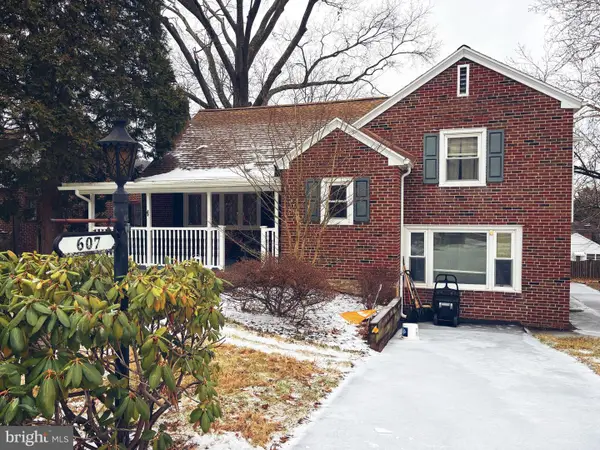 $289,900Coming Soon4 beds 3 baths
$289,900Coming Soon4 beds 3 baths607 N 26th St, READING, PA 19606
MLS# PABK2066736Listed by: RE/MAX OF READING - New
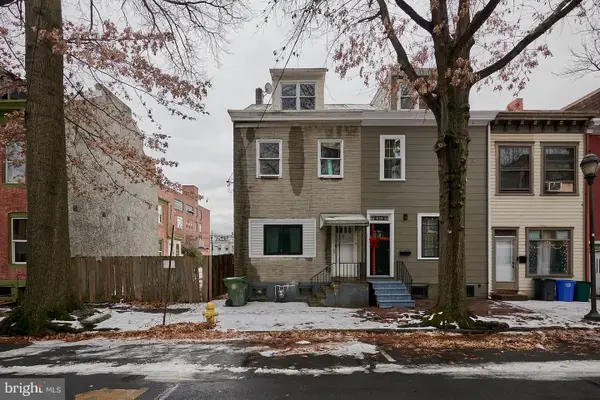 $129,900Active3 beds 2 baths1,512 sq. ft.
$129,900Active3 beds 2 baths1,512 sq. ft.434 S 6th St, READING, PA 19602
MLS# PABK2066740Listed by: UNITED REAL ESTATE STRIVE 212 - Coming Soon
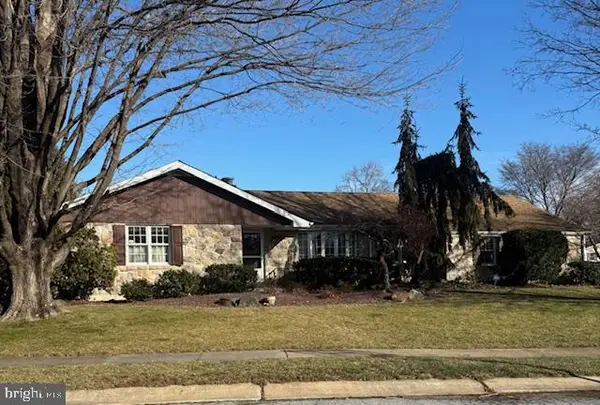 $374,900Coming Soon3 beds 3 baths
$374,900Coming Soon3 beds 3 baths14 Tewkesbury, READING, PA 19610
MLS# PABK2066738Listed by: COLDWELL BANKER REALTY - Coming SoonOpen Sat, 10am to 12pm
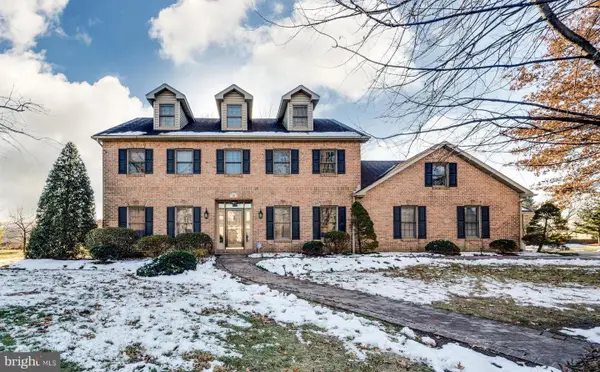 $625,000Coming Soon5 beds 4 baths
$625,000Coming Soon5 beds 4 baths109 Bewley Ln, READING, PA 19605
MLS# PABK2066262Listed by: RE/MAX OF READING - New
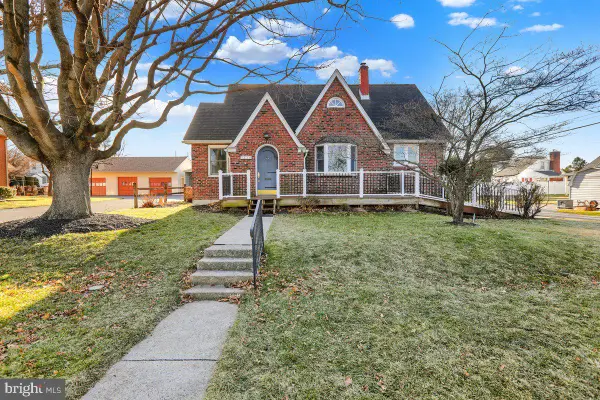 $224,900Active2 beds 2 baths1,142 sq. ft.
$224,900Active2 beds 2 baths1,142 sq. ft.116 Gold St, READING, PA 19607
MLS# PABK2066710Listed by: KELLER WILLIAMS PLATINUM REALTY - WYOMISSING
