4861 Dunham Dr, Reading, PA 19606
Local realty services provided by:O'BRIEN REALTY ERA POWERED
4861 Dunham Dr,Reading, PA 19606
$400,000
- 4 Beds
- 3 Baths
- - sq. ft.
- Single family
- Sold
Listed by: brooke marnie fitzgerald
Office: keller williams platinum realty - wyomissing
MLS#:PABK2063946
Source:BRIGHTMLS
Sorry, we are unable to map this address
Price summary
- Price:$400,000
About this home
Back on the market - through no fault of this beautiful home!
Welcome to 4861 Dunham Drive!
Located just blocks from Exeter Township Schools and minutes from shops and restaurants! This lovingly maintained home features 4 bedrooms, 2 full bathrooms, and 1 half bathroom. Enjoy a welcoming covered front porch and a spacious 2-car attached garage.
Step inside to discover a bright, open-concept layout that seamlessly connects the kitchen and family room—perfect for everyday living and entertaining. A versatile flex room sits just off the formal dining area, giving you extra space to tailor to your needs.
Upstairs, you’ll find three generously sized bedrooms along with a spacious primary suite, complete with an ensuite bathroom and walk-in closet.
The unfinished basement provides endless possibilities—whether you’re envisioning a home gym, playroom, or additional living space, it’s ready for your personal touch.
Outside, enjoy a low-maintenance lot and a lovely deck, ideal for relaxing and taking in the your surroundings.
Don’t miss your chance to make this wonderful property your new home. Schedule your private tour today!
Contact an agent
Home facts
- Year built:2004
- Listing ID #:PABK2063946
- Added:76 day(s) ago
- Updated:December 24, 2025 at 11:10 AM
Rooms and interior
- Bedrooms:4
- Total bathrooms:3
- Full bathrooms:2
- Half bathrooms:1
Heating and cooling
- Cooling:Central A/C
- Heating:Central, Natural Gas
Structure and exterior
- Roof:Shingle
- Year built:2004
Utilities
- Water:Public
- Sewer:Public Sewer
Finances and disclosures
- Price:$400,000
- Tax amount:$6,904 (2025)
New listings near 4861 Dunham Dr
- New
 $310,000Active3 beds 3 baths1,923 sq. ft.
$310,000Active3 beds 3 baths1,923 sq. ft.1005 Parkway Dr, READING, PA 19605
MLS# PABK2066712Listed by: RE/MAX OF READING - New
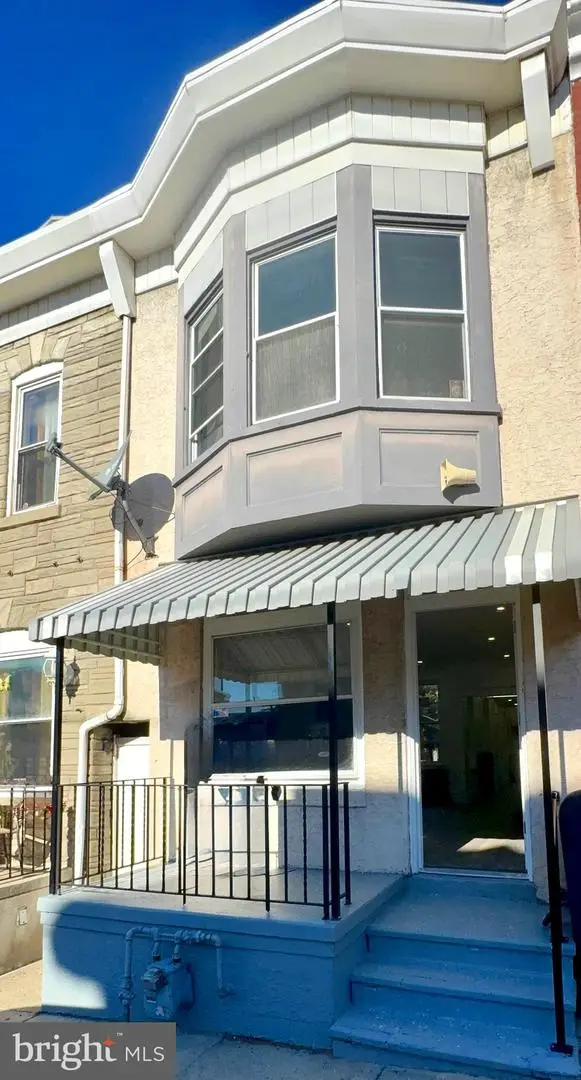 $230,000Active3 beds 3 baths1,341 sq. ft.
$230,000Active3 beds 3 baths1,341 sq. ft.1057 Buttonwood St, READING, PA 19604
MLS# PABK2066684Listed by: IRON VALLEY REAL ESTATE OF BERKS - New
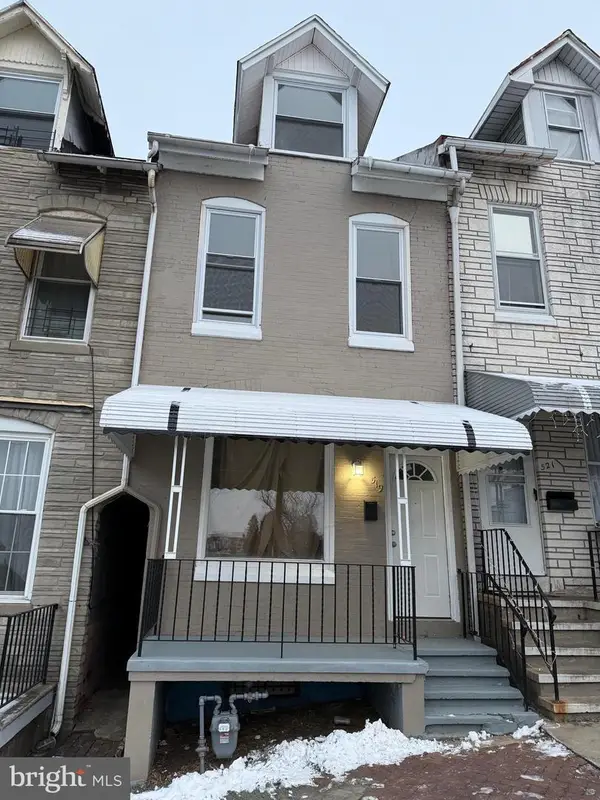 $209,900Active3 beds 2 baths1,179 sq. ft.
$209,900Active3 beds 2 baths1,179 sq. ft.519 S 11th St, READING, PA 19602
MLS# PABK2066582Listed by: IRON VALLEY REAL ESTATE OF BERKS - New
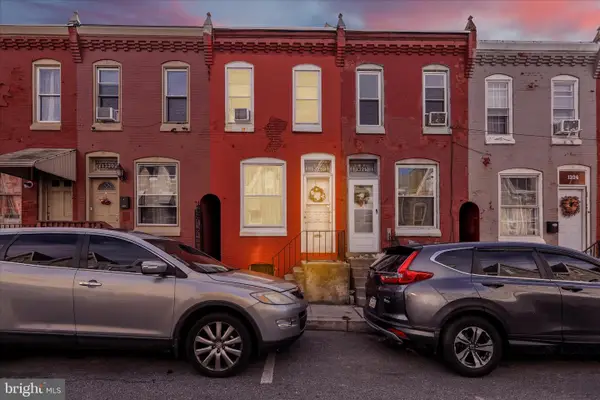 $119,900Active2 beds 1 baths932 sq. ft.
$119,900Active2 beds 1 baths932 sq. ft.1328 Kenney St, READING, PA 19602
MLS# PABK2066628Listed by: KELLER WILLIAMS PLATINUM REALTY - WYOMISSING - Coming Soon
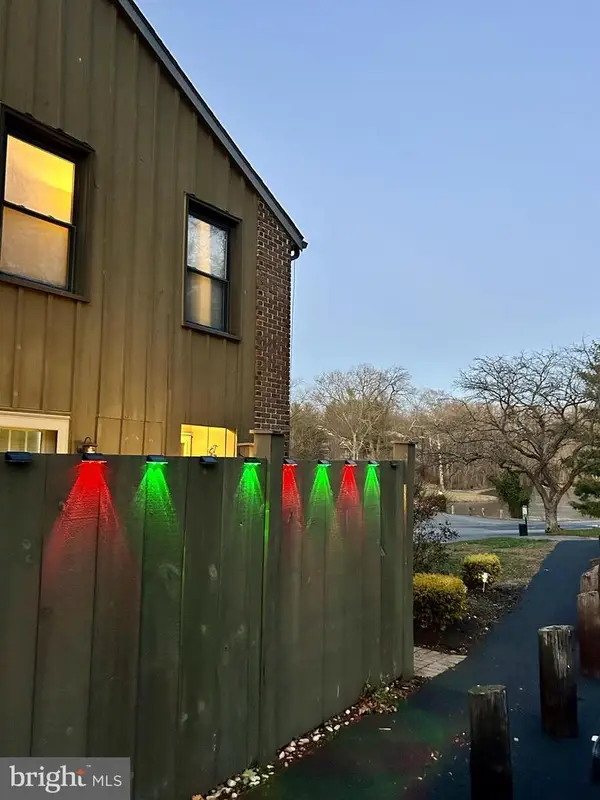 $319,900Coming Soon3 beds 3 baths
$319,900Coming Soon3 beds 3 baths1 Club Ln, READING, PA 19607
MLS# PABK2066662Listed by: RE/MAX OF READING - New
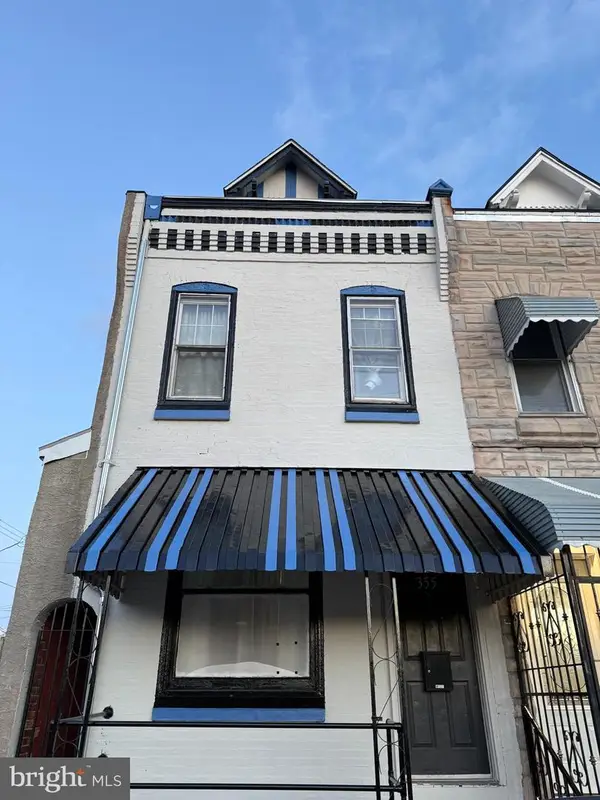 $194,900Active4 beds 2 baths1,100 sq. ft.
$194,900Active4 beds 2 baths1,100 sq. ft.355 Mcknight St, READING, PA 19601
MLS# PABK2066644Listed by: RE/MAX OF READING - Coming Soon
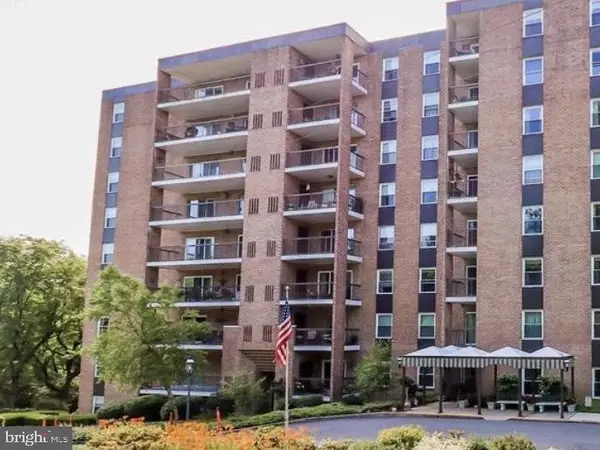 $170,000Coming Soon2 beds 2 baths
$170,000Coming Soon2 beds 2 baths1375 Pershing Blvd #601, READING, PA 19607
MLS# PABK2066218Listed by: KELLER WILLIAMS PLATINUM REALTY - WYOMISSING - Coming SoonOpen Sat, 11am to 1pm
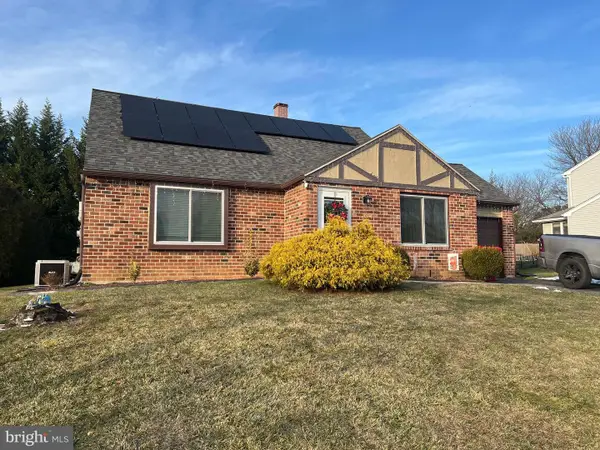 $324,900Coming Soon4 beds 2 baths
$324,900Coming Soon4 beds 2 baths4237 Danor Dr, READING, PA 19605
MLS# PABK2066498Listed by: KELLER WILLIAMS PLATINUM REALTY - WYOMISSING - New
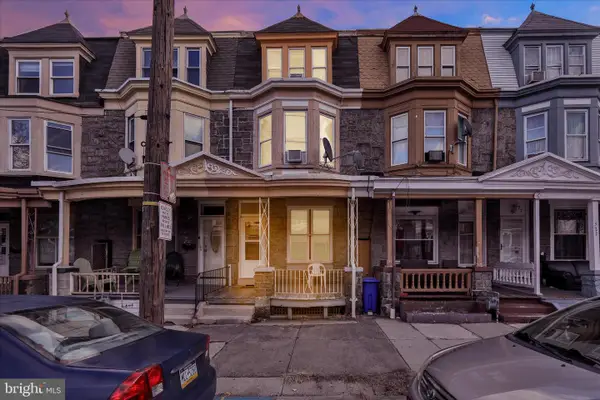 $174,900Active5 beds 2 baths1,556 sq. ft.
$174,900Active5 beds 2 baths1,556 sq. ft.531 N Front St, READING, PA 19601
MLS# PABK2066418Listed by: KELLER WILLIAMS PLATINUM REALTY - WYOMISSING - New
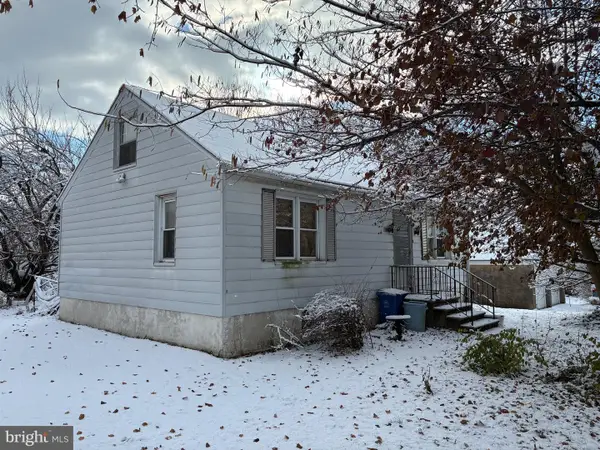 $199,900Active2 beds 1 baths576 sq. ft.
$199,900Active2 beds 1 baths576 sq. ft.22 Monroe St, READING, PA 19605
MLS# PABK2066536Listed by: RE/MAX EVOLVED
