5014 Stony Run Dr, Reading, PA 19606
Local realty services provided by:ERA Central Realty Group
5014 Stony Run Dr,Reading, PA 19606
$459,900
- 5 Beds
- 4 Baths
- 3,010 sq. ft.
- Single family
- Pending
Listed by:mark david crystal
Office:sands & company real estate
MLS#:PABK2062292
Source:BRIGHTMLS
Price summary
- Price:$459,900
- Price per sq. ft.:$152.79
About this home
Size, tranquility, versatility and luxury combine to give you this five-bedroom home in the quaint, tucked away Exeter subdivision of Farming Ridge. Once your tour it you'll see just how well kept and move-in ready this inviting home is. Enjoy all the upgrades such as new carpeting on the upper level, newer flooring on the main level, replacement windows and remodeled kitchen. Bathrooms on all three floors, including the two on the upper level completely updated, renovated and ready to go for you. The layout you want on the main floor as the kitchen-dining-living area are the desirable and popular open concept, plus a second, more private dining area in the adjacent room. Additional living area in the front, too. Gas fireplace. Enjoy the updated, spacious and climate controlled sunroom right off the dining area for year-round relaxation, morning coffee, winter hot chocolate, work environment, TV watching or your favorite book with ceiling fan and skylights above. The lower level finished basement contains a half-bath and full bar- complete with sink and mini fridge for premium entertaining. Storage abounds here, as there's a huge lower level room for all your goods. Nice yard and Exeter's school campuses are updated and as good as they come. Open House Wednesday 9/10 at 6:00pm!
Contact an agent
Home facts
- Year built:1992
- Listing ID #:PABK2062292
- Added:22 day(s) ago
- Updated:September 27, 2025 at 07:29 AM
Rooms and interior
- Bedrooms:5
- Total bathrooms:4
- Full bathrooms:2
- Half bathrooms:2
- Living area:3,010 sq. ft.
Heating and cooling
- Cooling:Central A/C
- Heating:Forced Air, Natural Gas
Structure and exterior
- Roof:Shingle
- Year built:1992
- Building area:3,010 sq. ft.
- Lot area:0.25 Acres
Schools
- High school:EXETER TOWNSHIP
- Elementary school:OWATIN CREEK
Utilities
- Water:Public
- Sewer:Public Sewer
Finances and disclosures
- Price:$459,900
- Price per sq. ft.:$152.79
- Tax amount:$7,634 (2025)
New listings near 5014 Stony Run Dr
- Coming Soon
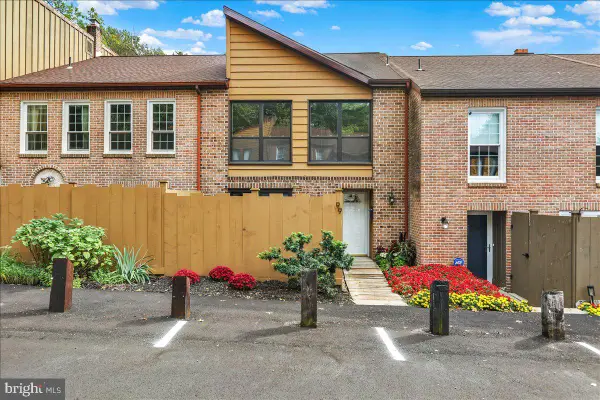 $290,000Coming Soon3 beds 3 baths
$290,000Coming Soon3 beds 3 baths99 Burning Tree Ln, READING, PA 19607
MLS# PABK2063290Listed by: KELLER WILLIAMS PLATINUM REALTY - WYOMISSING - Coming SoonOpen Sun, 1 to 3pm
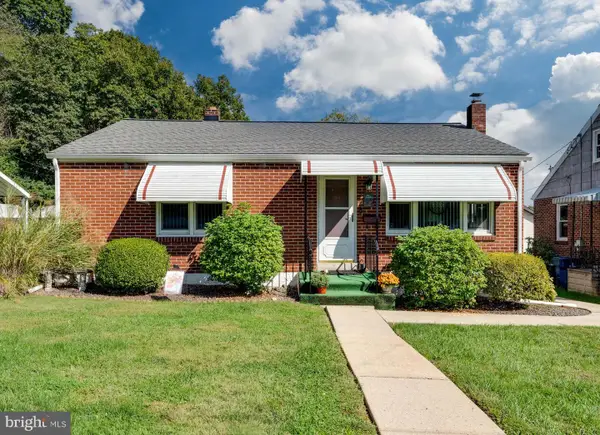 $242,000Coming Soon2 beds 2 baths
$242,000Coming Soon2 beds 2 baths429 W Wyomissing Blvd, READING, PA 19609
MLS# PABK2063480Listed by: RE/MAX OF READING - New
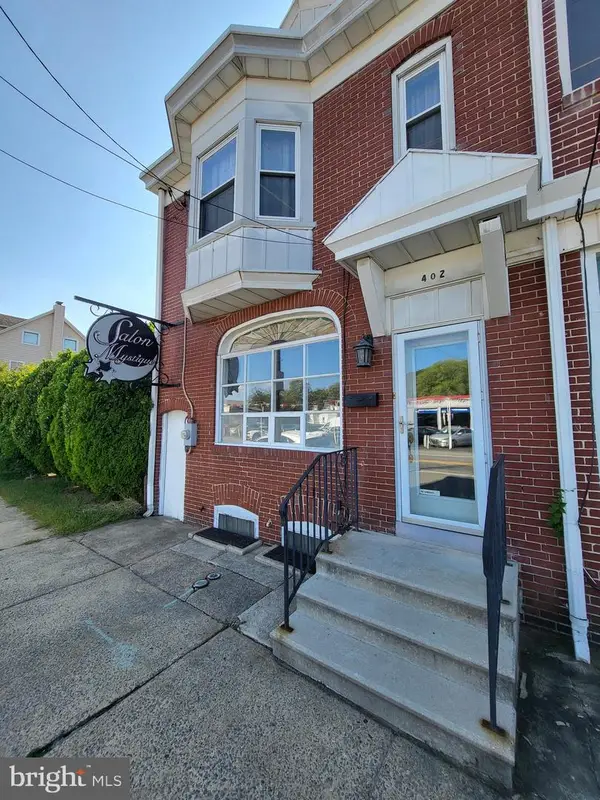 $289,900Active4 beds 2 baths1,861 sq. ft.
$289,900Active4 beds 2 baths1,861 sq. ft.402 Morgantown Rd, READING, PA 19611
MLS# PABK2063520Listed by: BHHS HOMESALE REALTY- READING BERKS - New
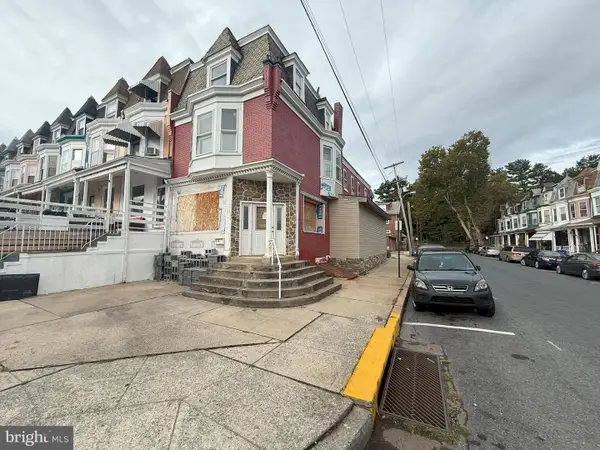 $295,000Active-- beds -- baths2,670 sq. ft.
$295,000Active-- beds -- baths2,670 sq. ft.1262 Church St, READING, PA 19601
MLS# PABK2063524Listed by: BHHS HOMESALE REALTY- READING BERKS - Coming Soon
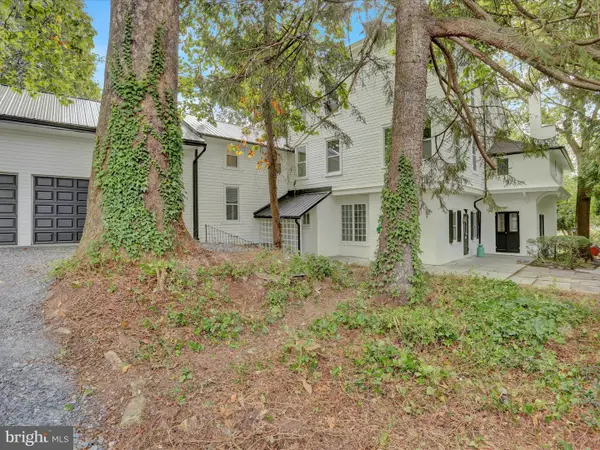 $594,900Coming Soon7 beds 5 baths
$594,900Coming Soon7 beds 5 baths1 Wyomissing Hills Blvd, READING, PA 19609
MLS# PABK2063372Listed by: ATLAS LAND AND HOMES - Coming Soon
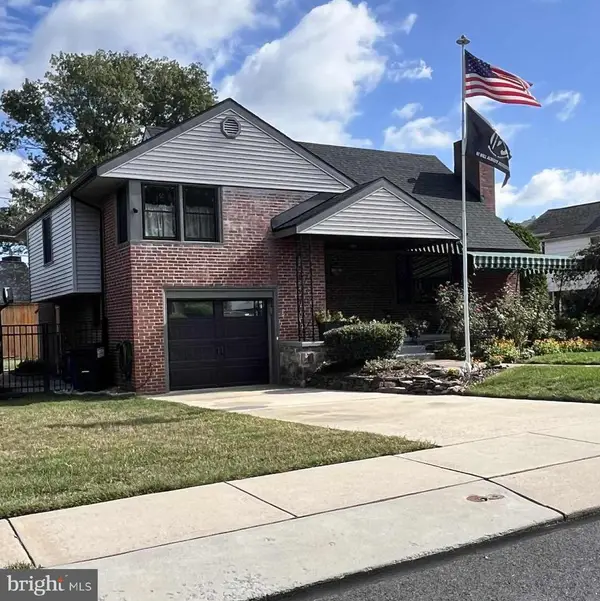 $339,900Coming Soon4 beds 3 baths
$339,900Coming Soon4 beds 3 baths203 Mayer St, READING, PA 19606
MLS# PABK2063514Listed by: IRON VALLEY REAL ESTATE OF BERKS - New
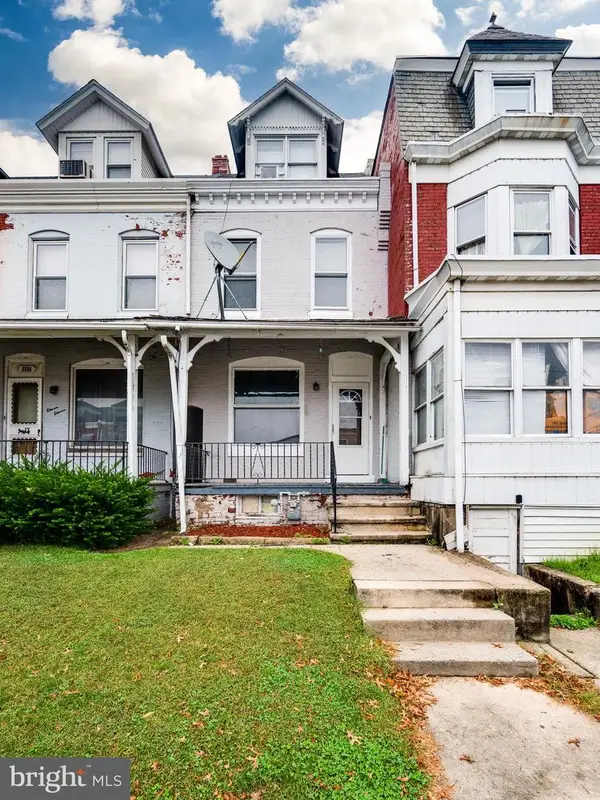 $169,999.99Active4 beds 1 baths1,393 sq. ft.
$169,999.99Active4 beds 1 baths1,393 sq. ft.1109 N 12th St, READING, PA 19604
MLS# PABK2063262Listed by: IRON VALLEY REAL ESTATE OF BERKS - New
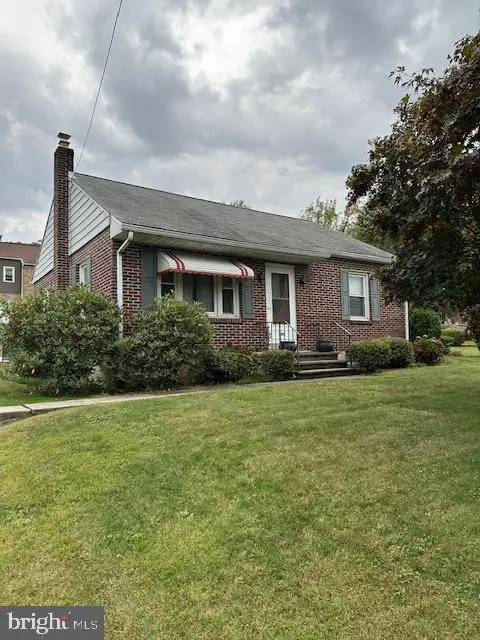 $269,900Active4 beds 1 baths1,254 sq. ft.
$269,900Active4 beds 1 baths1,254 sq. ft.380 Old Lancaster Pike, READING, PA 19607
MLS# PABK2063504Listed by: UNITED REAL ESTATE STRIVE 212 - New
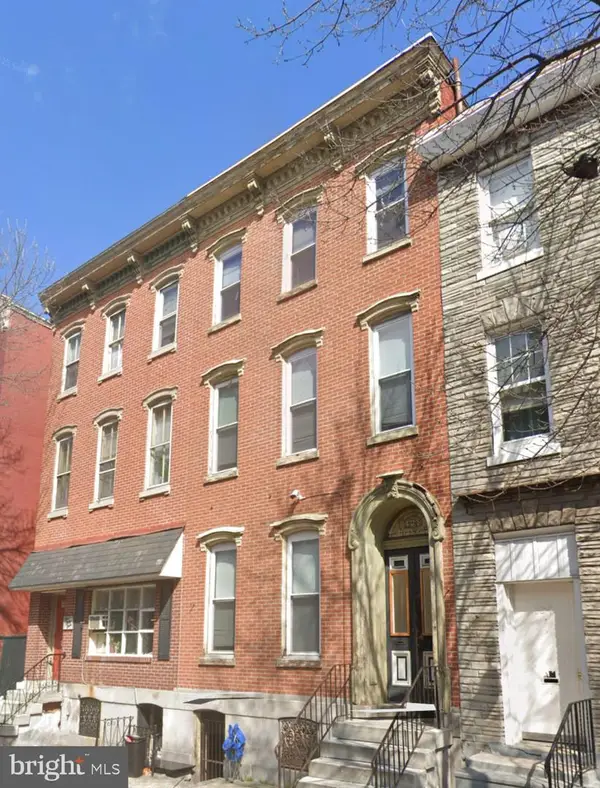 $599,900Active4 beds -- baths4,500 sq. ft.
$599,900Active4 beds -- baths4,500 sq. ft.135 S 6th St, READING, PA 19602
MLS# PABK2063510Listed by: MANOR WEST REALTY - New
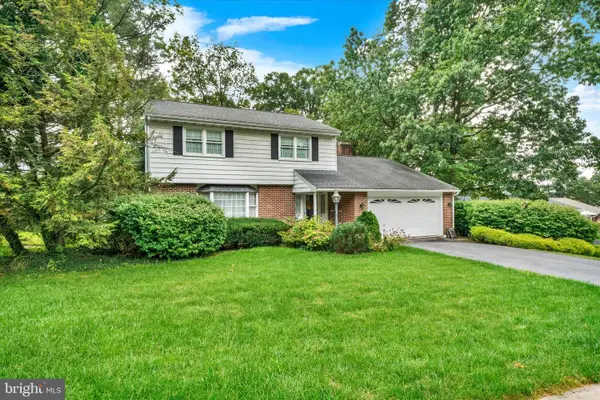 $429,900Active4 beds 3 baths1,890 sq. ft.
$429,900Active4 beds 3 baths1,890 sq. ft.223 Seidel St, READING, PA 19606
MLS# PABK2063054Listed by: SANDS & COMPANY REAL ESTATE
