521 Martins Rd, READING, PA 19608
Local realty services provided by:ERA Statewide Realty
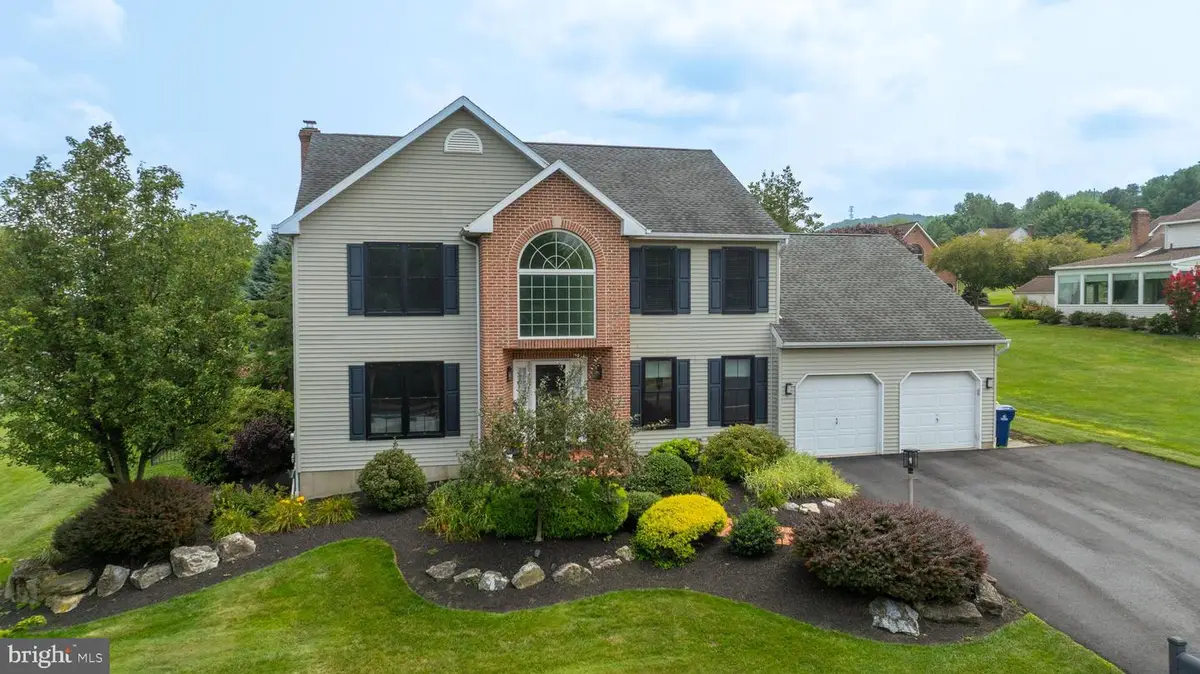
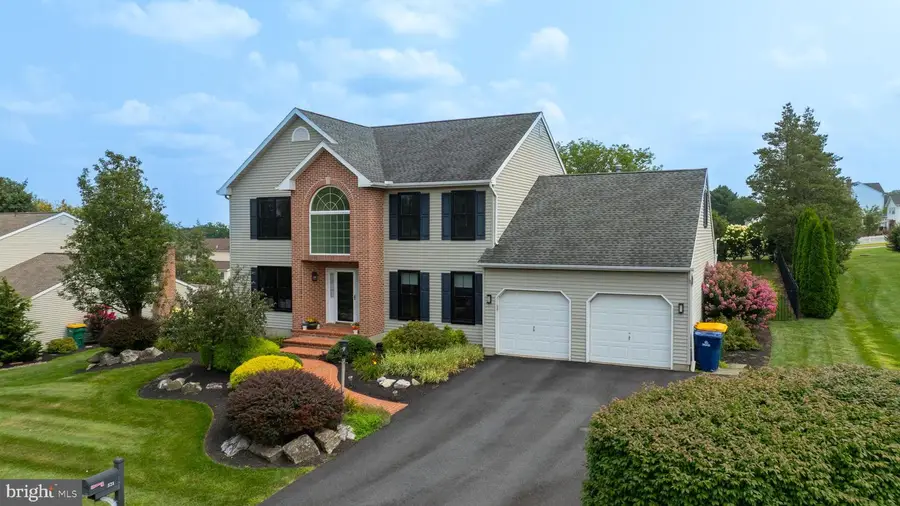
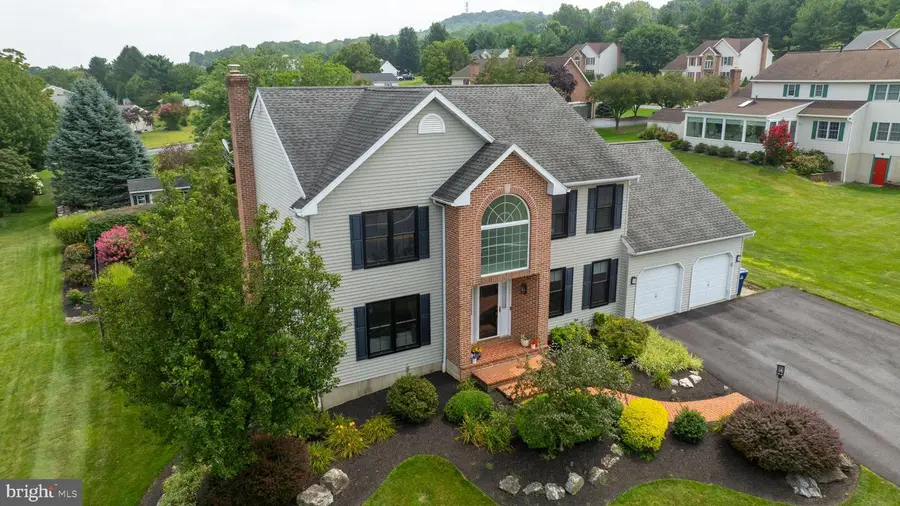
521 Martins Rd,READING, PA 19608
$549,900
- 4 Beds
- 4 Baths
- 3,627 sq. ft.
- Single family
- Active
Upcoming open houses
- Sun, Aug 1702:00 pm - 03:00 pm
Listed by:david m mattes
Office:re/max of reading
MLS#:PABK2060954
Source:BRIGHTMLS
Price summary
- Price:$549,900
- Price per sq. ft.:$151.61
About this home
Welcome to 521 Martins Rd—a beautifully upgraded 4-bedroom, 3.5-bathroom home located in the sought-after Lenape Valley Farm community in Wilson Schools! This 3,781 sq ft (total sq ft) residence blends timeless charm with modern luxury, offering an exceptional lifestyle both inside and out. This may be one of the nicest homes you will see!
Exterior Appeal
- Professionally landscaped 0.35-acre lot with a custom brick walkway
- Sparkling 37'x19' in-ground heated salt water pool with a new cover
- 10' X 12' Fixed aluminum frame, wall-mounted gazebo on the large deck. Perfect for outdoor entertaining
- Black metal fencing and a convenient storage shed
Interior Highlights
- Grand two-story entry with luxury LVP flooring
- Cozy family room featuring a decorative, no-maintenance electric fireplace with painted brick
- Gourmet kitchen with sage painted cabinetry, quartz countertops, tile backsplash, and stainless steel appliances
- Breakfast nook with a charming window seat
Private Retreat
- Spacious primary suite with sitting area, oversized walk-in closet, and a spa-like en suite bath with standalone tub and frameless glass shower
- Upgraded hall bath and powder rooms with beautiful finishes
Bonus Features
- Finished lower level adds 1,000 sq ft of living space that includes a bedroom, game area, full bath, and multi-purpose area
- Oversized 2-car garage with durable Racedeck floor tiles and an abundance of driveway parking
- All new Black Pella windows for maximum efficiency, newer efficient Lennox gas furnace and A/C
I can't say enough about this house. Truly nothing to do but move in and enjoy!
Contact an agent
Home facts
- Year built:1992
- Listing Id #:PABK2060954
- Added:6 day(s) ago
- Updated:August 14, 2025 at 01:41 PM
Rooms and interior
- Bedrooms:4
- Total bathrooms:4
- Full bathrooms:3
- Half bathrooms:1
- Living area:3,627 sq. ft.
Heating and cooling
- Cooling:Central A/C
- Heating:Forced Air, Natural Gas
Structure and exterior
- Roof:Pitched, Shingle
- Year built:1992
- Building area:3,627 sq. ft.
- Lot area:0.35 Acres
Schools
- High school:WILSON
- Middle school:SOUTHERN
- Elementary school:CORNWALL TERRACE
Utilities
- Water:Public
- Sewer:Public Sewer
Finances and disclosures
- Price:$549,900
- Price per sq. ft.:$151.61
- Tax amount:$7,336 (2025)
New listings near 521 Martins Rd
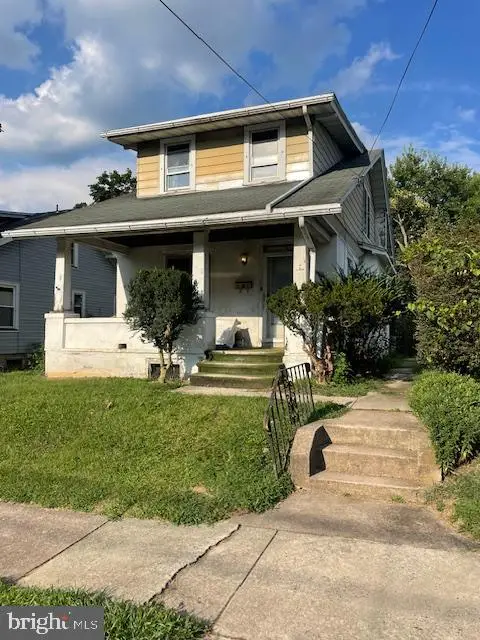 $115,000Pending3 beds 2 baths1,384 sq. ft.
$115,000Pending3 beds 2 baths1,384 sq. ft.3509 Montrose Ave, READING, PA 19605
MLS# PABK2061408Listed by: RE/MAX OF READING- New
 $491,000Active4 beds 3 baths3,050 sq. ft.
$491,000Active4 beds 3 baths3,050 sq. ft.59 Versailles Ct, READING, PA 19605
MLS# PABK2061460Listed by: RE/MAX OF READING - Coming Soon
 $276,900Coming Soon3 beds 2 baths
$276,900Coming Soon3 beds 2 baths1435 Kenhorst Blvd, READING, PA 19607
MLS# PABK2061304Listed by: KELLER WILLIAMS REALTY GROUP - Coming Soon
 $275,000Coming Soon3 beds 3 baths
$275,000Coming Soon3 beds 3 baths107 Laurel Ct, READING, PA 19610
MLS# PABK2061314Listed by: SKYE REAL ESTATE, LLC - New
 $249,900Active6 beds 4 baths1,270 sq. ft.
$249,900Active6 beds 4 baths1,270 sq. ft.2254 Northmont Blvd, READING, PA 19605
MLS# PABK2061428Listed by: IRON VALLEY REAL ESTATE OF LEHIGH VALLEY  $215,000Pending4 beds -- baths2,035 sq. ft.
$215,000Pending4 beds -- baths2,035 sq. ft.1165 N 13th St, READING, PA 19604
MLS# PABK2061434Listed by: COLDWELL BANKER REALTY- New
 $209,900Active3 beds 2 baths1,520 sq. ft.
$209,900Active3 beds 2 baths1,520 sq. ft.820 Rabbit Ln, READING, PA 19606
MLS# PABK2061422Listed by: NEXTHOME ALLIANCE - New
 $244,900Active5 beds 3 baths1,720 sq. ft.
$244,900Active5 beds 3 baths1,720 sq. ft.319 N 10th St, READING, PA 19604
MLS# PABK2061294Listed by: KELLER WILLIAMS PLATINUM REALTY - WYOMISSING - New
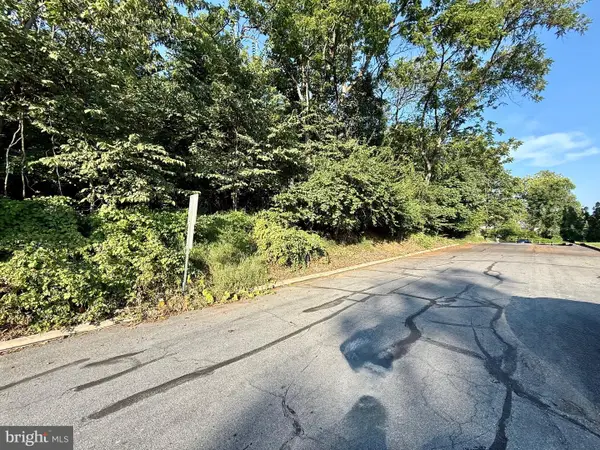 $74,900Active0.45 Acres
$74,900Active0.45 Acres3415 Stoner Ave, READING, PA 19606
MLS# PABK2061420Listed by: RE/MAX OF READING - Coming Soon
 $415,000Coming Soon4 beds 3 baths
$415,000Coming Soon4 beds 3 baths4509 Hillside Rd, READING, PA 19606
MLS# PABK2061412Listed by: RE/MAX OF READING
