6 Sadowski Dr, READING, PA 19606
Local realty services provided by:ERA Liberty Realty
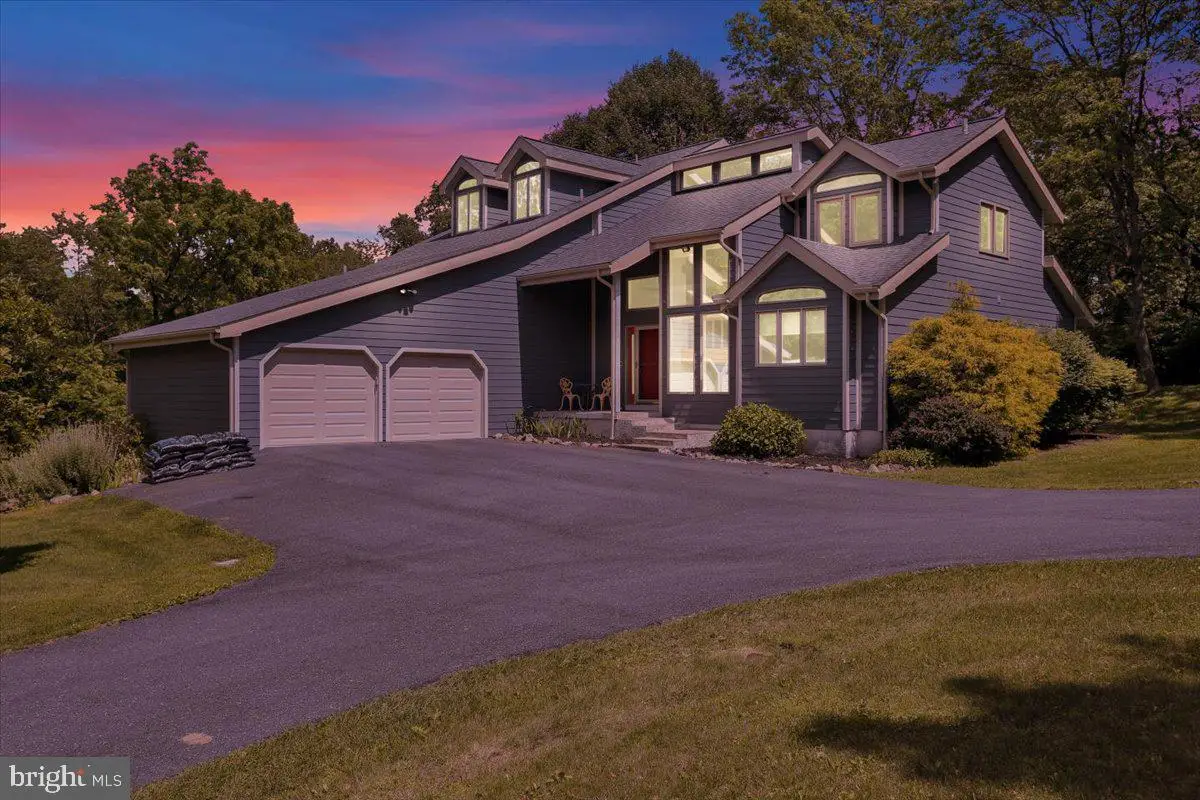
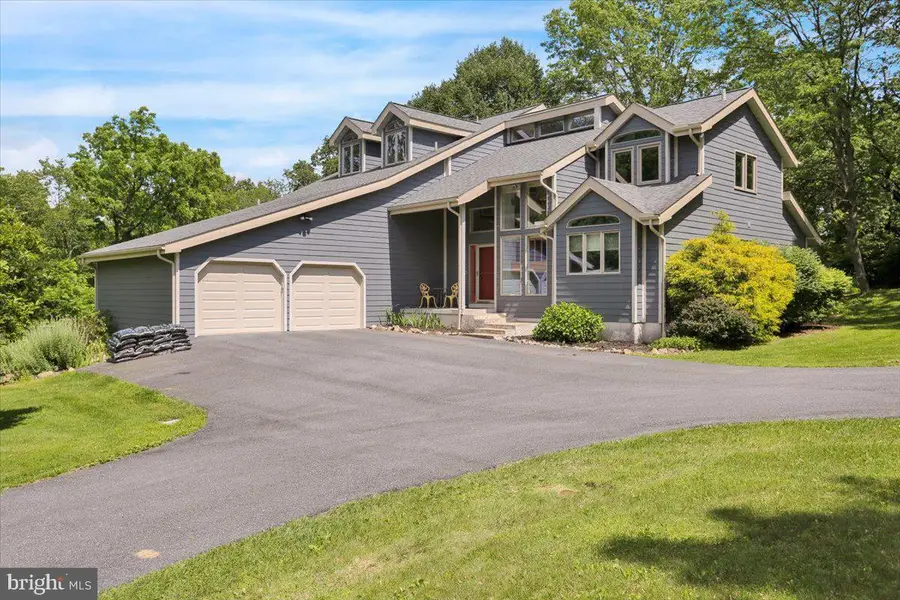
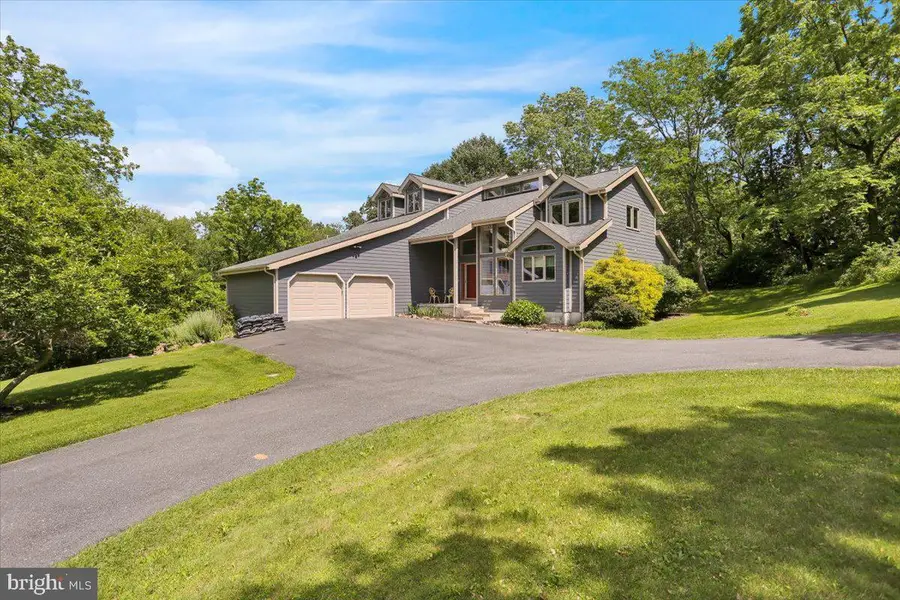
6 Sadowski Dr,READING, PA 19606
$689,900
- 4 Beds
- 3 Baths
- 4,987 sq. ft.
- Single family
- Active
Listed by:elaine druzba
Office:re/max of reading
MLS#:PABK2058908
Source:BRIGHTMLS
Price summary
- Price:$689,900
- Price per sq. ft.:$138.34
About this home
On a clear day you can see Philadelphia. Enjoy numerous amenities with this one of a kind property tucked on 3.67 acres of beautiful nature. Exterior is Hardy board and roof and deck done in 2020. Very flexible floor plan, 2 bedrooms on first floor could also be den or study. Very open floor plan fantastic for entertaining with dining room and large living room with a gas fireplace. Capture the use of the sun from the double story sun room that aids passive solar. Second story window in front of house opens with electric to aid in heat removal in the summer. Large kitchen with upgraded appliances opens to a comfortable family room with many windows to enjoy the view and nature and a beautiful view. Large Azek deck to enjoy the outdoors overlooks a relaxing pond. 2 large bedrooms on the second level. Master bedroom opens has a balcony opens to the sun room. Master bath has heated floors, heated towel rack and steam shower,
Partially finished lower level would fit many uses. All Items in Property may be available for sale if Buyer is interested.
Contact an agent
Home facts
- Year built:1991
- Listing Id #:PABK2058908
- Added:47 day(s) ago
- Updated:August 07, 2025 at 03:12 PM
Rooms and interior
- Bedrooms:4
- Total bathrooms:3
- Full bathrooms:2
- Half bathrooms:1
- Living area:4,987 sq. ft.
Heating and cooling
- Cooling:Central A/C, Heat Pump(s)
- Heating:Forced Air, Propane - Leased
Structure and exterior
- Year built:1991
- Building area:4,987 sq. ft.
- Lot area:3.67 Acres
Schools
- High school:EXETER TOWNSHIP SENIOR
- Middle school:REIFFTON SCHOOL
Utilities
- Water:Well
- Sewer:On Site Septic
Finances and disclosures
- Price:$689,900
- Price per sq. ft.:$138.34
- Tax amount:$12,425 (2025)
New listings near 6 Sadowski Dr
- New
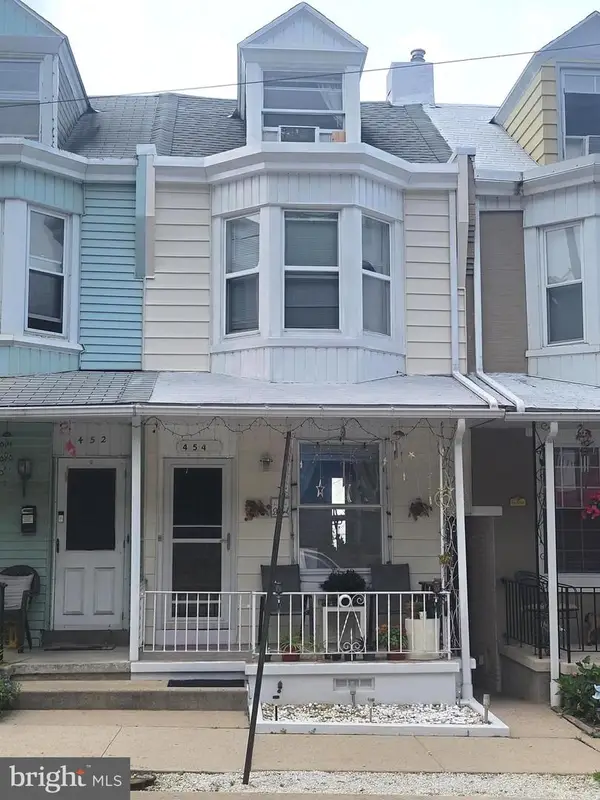 $179,000Active3 beds 2 baths852 sq. ft.
$179,000Active3 beds 2 baths852 sq. ft.454 N 14th St, READING, PA 19604
MLS# PABK2061112Listed by: UNITED REAL ESTATE STRIVE 212 - Coming Soon
 $294,000Coming Soon4 beds 2 baths
$294,000Coming Soon4 beds 2 baths211 Opal Ave, READING, PA 19606
MLS# PABK2060880Listed by: REALTY ONE GROUP ADVOCATES - Coming Soon
 $410,000Coming Soon4 beds 3 baths
$410,000Coming Soon4 beds 3 baths111 Nicol Dr, READING, PA 19606
MLS# PABK2061100Listed by: RE/MAX OF READING - Open Sat, 1:30 to 3pmNew
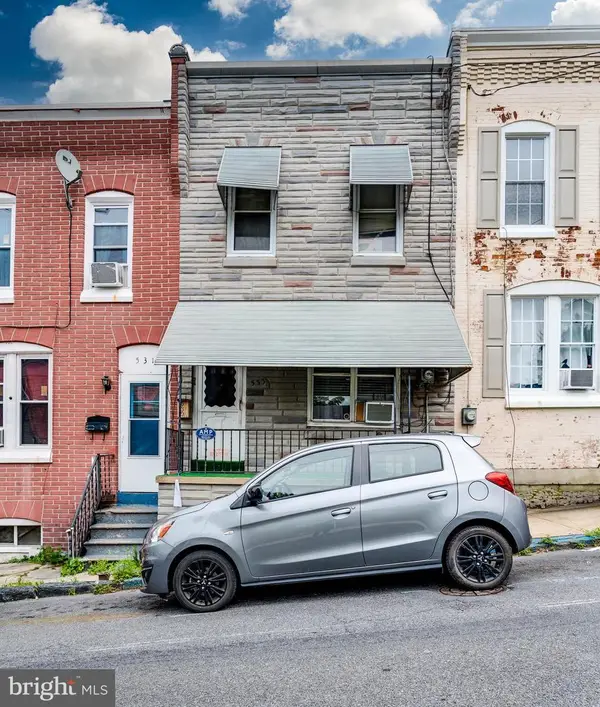 $110,000Active2 beds 2 baths1,140 sq. ft.
$110,000Active2 beds 2 baths1,140 sq. ft.533 S 16 1/2 St, READING, PA 19606
MLS# PABK2061102Listed by: IRON VALLEY REAL ESTATE OF BERKS - Coming Soon
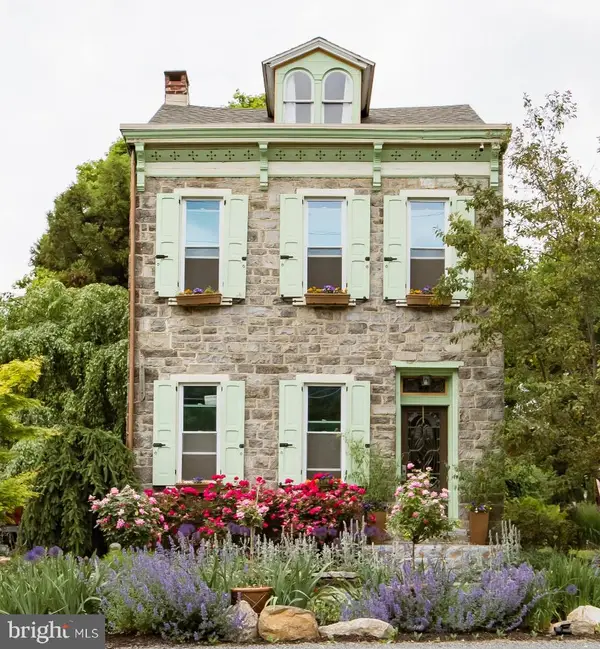 $439,999Coming Soon3 beds 2 baths
$439,999Coming Soon3 beds 2 baths2571 Hill Rd, READING, PA 19606
MLS# PABK2061090Listed by: CENTURY 21 GOLD - Coming SoonOpen Sat, 12 to 2pm
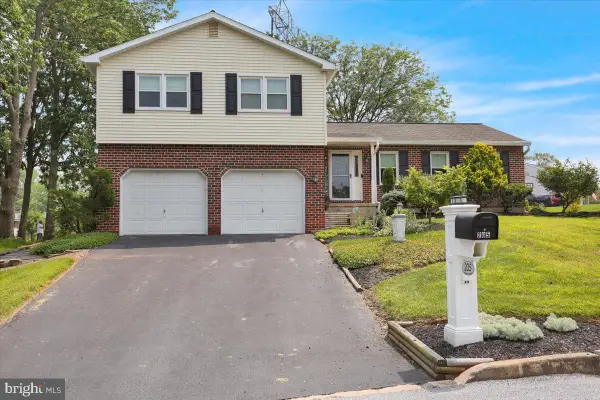 $449,900Coming Soon4 beds 3 baths
$449,900Coming Soon4 beds 3 baths205 Fairway Dr, READING, PA 19606
MLS# PABK2061092Listed by: KELLER WILLIAMS PLATINUM REALTY - WYOMISSING - New
 $259,900Active3 beds 1 baths1,080 sq. ft.
$259,900Active3 beds 1 baths1,080 sq. ft.1320 Chester St, READING, PA 19601
MLS# PABK2061004Listed by: BHHS HOMESALE REALTY- READING BERKS - New
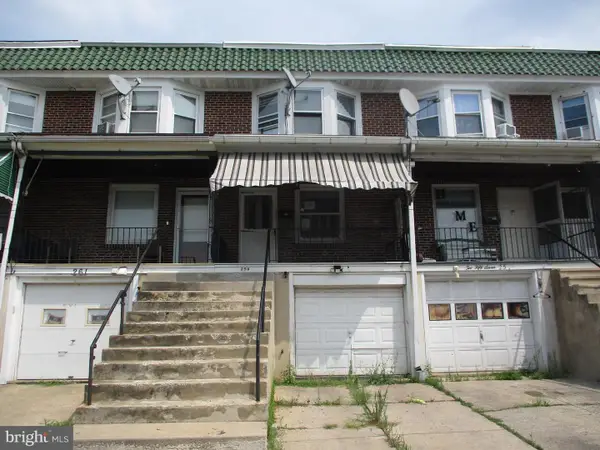 $139,900Active2 beds 1 baths731 sq. ft.
$139,900Active2 beds 1 baths731 sq. ft.259 N 13th St, READING, PA 19604
MLS# PABK2061072Listed by: RE/MAX OF READING - New
 $159,900Active3 beds 1 baths780 sq. ft.
$159,900Active3 beds 1 baths780 sq. ft.1245 Cotton St, READING, PA 19602
MLS# PABK2061060Listed by: IRON VALLEY REAL ESTATE OF BERKS - Coming Soon
 $349,900Coming Soon2 beds 2 baths
$349,900Coming Soon2 beds 2 baths419 Holland, READING, PA 19607
MLS# PABK2058510Listed by: RE/MAX 440 - PENNSBURG
