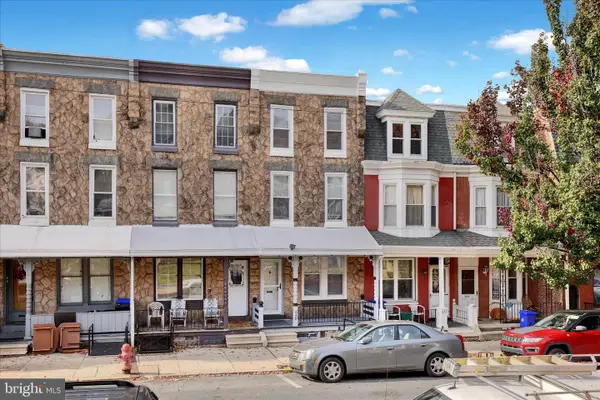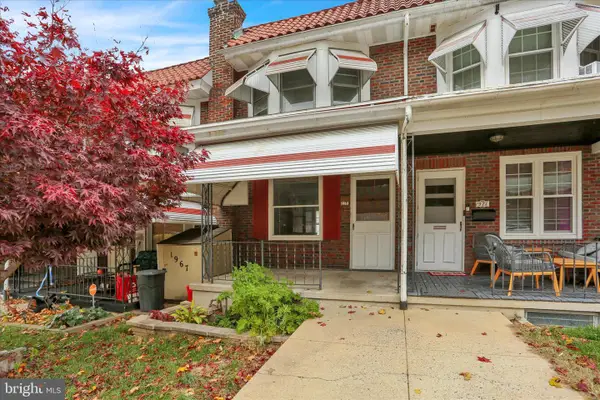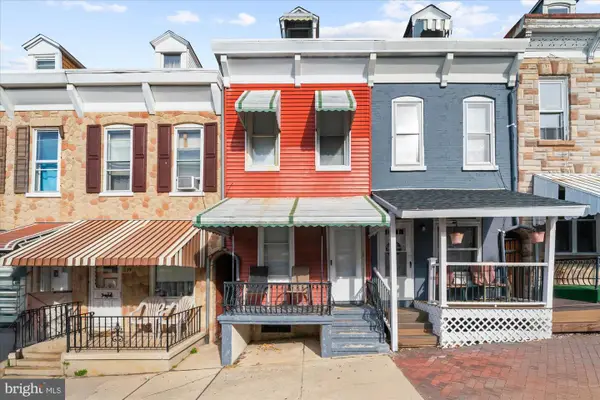9 Courtney Rea Cir, Reading, PA 19606
Local realty services provided by:ERA Liberty Realty
9 Courtney Rea Cir,Reading, PA 19606
$419,900
- 3 Beds
- 4 Baths
- 2,220 sq. ft.
- Single family
- Pending
Listed by: samuel g padovani, matthew wolf
Office: re/max of reading
MLS#:PABK2063482
Source:BRIGHTMLS
Price summary
- Price:$419,900
- Price per sq. ft.:$189.14
About this home
Welcome to 9 Courtney Rea Circle in Exeter Township! If you have been searching for one-floor living, this is an excellent opportunity. This Crestwood ranch home offers approximately 2,200 square feet of living space with three bedrooms (master suite), two full/two half baths, and a two-car garage. You enter the home to the family room with a vaulted ceiling and a gas fireplace. This area transitions nicely to the dining area and kitchen. The kitchen features an island, matching appliances, and a tile backsplash. The dining area provides access to a covered deck. This private outdoor area can be enjoyed throughout the majority of the year. The master suite has a large walk-in closet and a private bath with a double vanity and tile shower. For your convenience, the laundry room is located right outside the master suite. The lower level of the home is partially finished and has a half bath. The walkout basement leads to a paver patio and fire pit on the side of the home. There is also a large portion of the basement that is unfinished. This area is perfect for storage with plenty of space left for a workshop or home gym. Lastly, this is a tough location to beat. Within minutes, you can be at many of the local shopping centers and restaurants. Schedule your showing today!
Contact an agent
Home facts
- Year built:2009
- Listing ID #:PABK2063482
- Added:49 day(s) ago
- Updated:November 14, 2025 at 08:39 AM
Rooms and interior
- Bedrooms:3
- Total bathrooms:4
- Full bathrooms:2
- Half bathrooms:2
- Living area:2,220 sq. ft.
Heating and cooling
- Cooling:Central A/C
- Heating:Baseboard - Electric, Electric, Forced Air, Natural Gas
Structure and exterior
- Roof:Pitched, Shingle
- Year built:2009
- Building area:2,220 sq. ft.
- Lot area:0.35 Acres
Utilities
- Water:Public
- Sewer:Public Sewer
Finances and disclosures
- Price:$419,900
- Price per sq. ft.:$189.14
- Tax amount:$7,679 (2025)
New listings near 9 Courtney Rea Cir
- New
 $242,500Active5 beds 1 baths1,955 sq. ft.
$242,500Active5 beds 1 baths1,955 sq. ft.430 N 12th St, READING, PA 19604
MLS# PABK2065126Listed by: COLDWELL BANKER REALTY - New
 $180,000Active3 beds 1 baths1,200 sq. ft.
$180,000Active3 beds 1 baths1,200 sq. ft.1969 Fairview, READING, PA 19606
MLS# PABK2065374Listed by: COLDWELL BANKER REALTY - New
 $349,900Active5 beds -- baths2,286 sq. ft.
$349,900Active5 beds -- baths2,286 sq. ft.2825 Kutztown Rd, READING, PA 19605
MLS# PABK2065408Listed by: REALTY ONE GROUP ALLIANCE - New
 $225,900Active3 beds 2 baths1,469 sq. ft.
$225,900Active3 beds 2 baths1,469 sq. ft.3235 Marion St, READING, PA 19605
MLS# PABK2065410Listed by: RE/MAX OF READING - New
 $249,900Active3 beds 1 baths1,446 sq. ft.
$249,900Active3 beds 1 baths1,446 sq. ft.1314 Garfield Ave, READING, PA 19610
MLS# PABK2065306Listed by: KELLER WILLIAMS PLATINUM REALTY - WYOMISSING - New
 $299,900Active3 beds 2 baths1,236 sq. ft.
$299,900Active3 beds 2 baths1,236 sq. ft.321 Jefferson Blvd, READING, PA 19609
MLS# PABK2065360Listed by: KELLER WILLIAMS PLATINUM REALTY - WYOMISSING - New
 $159,900Active4 beds 1 baths914 sq. ft.
$159,900Active4 beds 1 baths914 sq. ft.1141 Green St, READING, PA 19604
MLS# PABK2065240Listed by: BHHS HOMESALE REALTY- READING BERKS - Coming Soon
 $399,900Coming Soon4 beds 3 baths
$399,900Coming Soon4 beds 3 baths1189 Cedar Top Rd, READING, PA 19607
MLS# PABK2065386Listed by: RE/MAX OF READING - Coming Soon
 $239,900Coming Soon4 beds 1 baths
$239,900Coming Soon4 beds 1 baths505 Friedensburg Rd, READING, PA 19606
MLS# PABK2065388Listed by: A G BINKLEY JR REAL ESTATE - New
 $264,900Active2 beds 1 baths984 sq. ft.
$264,900Active2 beds 1 baths984 sq. ft.513 Frontier Ave, READING, PA 19601
MLS# PABK2065378Listed by: RE/MAX OF READING
