38 Bryan Dr, Richboro, PA 18954
Local realty services provided by:ERA Cole Realty
38 Bryan Dr,Richboro, PA 18954
$1,150,000
- 4 Beds
- 4 Baths
- 3,893 sq. ft.
- Single family
- Pending
Listed by:victoria a sweitzer
Office:re/max centre realtors
MLS#:PABU2104828
Source:BRIGHTMLS
Price summary
- Price:$1,150,000
- Price per sq. ft.:$295.4
About this home
Welcome to this beautifully upgraded 4-bedroom, 2 full and 2 half bath Center Hall Colonial, nestled in a desirable Richboro neighborhood and located within the top-rated Council Rock School District. This exceptional home blends timeless elegance with modern luxury and offers an ideal layout for both everyday living and entertaining.
Step into a grand foyer flanked by a formal dining room and a versatile living room—currently used as a recreation space. The heart of the home is the chef’s kitchen, designed with high-end finishes and functionality in mind. Highlights include a massive center island, GE Monogram stainless steel appliances, an 8-burner gas range, granite countertops, a Butler’s pantry, and a built-in coffee bar.
Adjacent to the kitchen, the inviting family room features a classic wood-burning fireplace and a custom wet bar complete with a built-in ice maker—perfect for entertaining. A first-floor office with custom built-in wood shelving offers a quiet retreat for working from home.
Upstairs, the spacious primary suite is a true retreat, featuring a luxurious ensuite bath with his-and-her sinks, a jetted soaking tub, a separate stall shower, and a large walk-in closet with a dedicated dressing area. Three additional bedrooms and fully renovated bathrooms provide comfort and style for the whole family.
The finished basement adds even more living space—ideal for a playroom, home gym, or more.
Step outside to your private backyard oasis—completely fenced and thoughtfully designed with extensive hardscaping, paver patios, and a large covered outdoor living area ideal for relaxing or entertaining year-round.
Additional upgrades include Siding (2021) , Stucco (2018), Windows ( 2018 & 2021), Doors ( 2018) , HVAC systems (2018 & 2022) , Custom Blinds and a whole-house generator (2019) for added peace of mind.
Don’t miss this rare opportunity to own a move-in ready home with luxury finishes, exceptional indoor and outdoor living spaces, and a prime Bucks County location. Schedule your private showing today!
Contact an agent
Home facts
- Year built:1991
- Listing ID #:PABU2104828
- Added:52 day(s) ago
- Updated:November 01, 2025 at 07:28 AM
Rooms and interior
- Bedrooms:4
- Total bathrooms:4
- Full bathrooms:2
- Half bathrooms:2
- Living area:3,893 sq. ft.
Heating and cooling
- Cooling:Central A/C
- Heating:Electric, Forced Air, Heat Pump - Electric BackUp, Zoned
Structure and exterior
- Roof:Shingle
- Year built:1991
- Building area:3,893 sq. ft.
- Lot area:1 Acres
Schools
- High school:COUNCIL ROCK HIGH SCHOOL SOUTH
Utilities
- Water:Public
- Sewer:Public Sewer
Finances and disclosures
- Price:$1,150,000
- Price per sq. ft.:$295.4
- Tax amount:$12,625 (2025)
New listings near 38 Bryan Dr
- Open Sat, 12 to 3pm
 $775,000Active4 beds 3 baths2,884 sq. ft.
$775,000Active4 beds 3 baths2,884 sq. ft.98 Twigkenham Dr, RICHBORO, PA 18954
MLS# PABU2107832Listed by: KELLER WILLIAMS REAL ESTATE - NEWTOWN 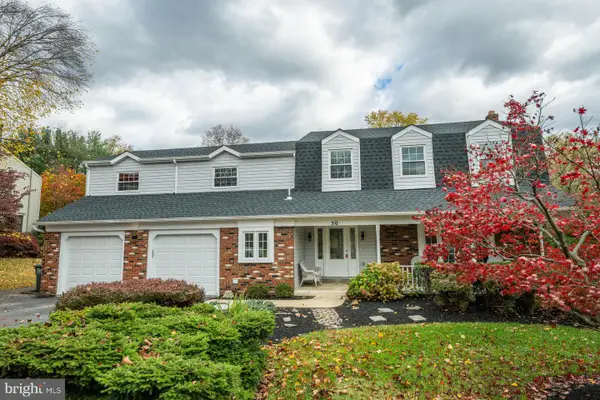 $749,000Active4 beds 4 baths3,000 sq. ft.
$749,000Active4 beds 4 baths3,000 sq. ft.50 Mohawk Dr, RICHBORO, PA 18954
MLS# PABU2105948Listed by: OPUS ELITE REAL ESTATE- Open Sun, 11am to 1pm
 $599,000Active3 beds 2 baths1,755 sq. ft.
$599,000Active3 beds 2 baths1,755 sq. ft.64 Legacy Oaks Dr, RICHBORO, PA 18954
MLS# PABU2107712Listed by: MISH REALTY LLC 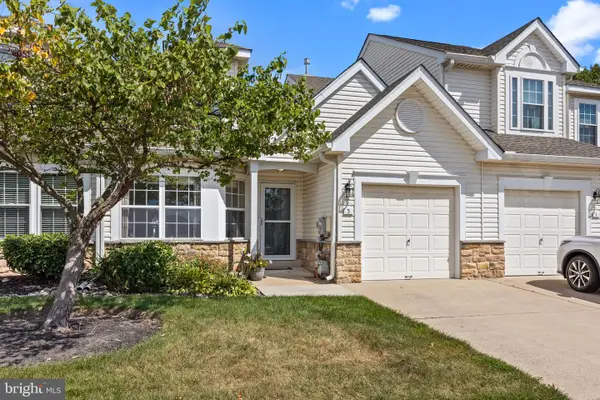 $400,000Pending2 beds 2 baths1,250 sq. ft.
$400,000Pending2 beds 2 baths1,250 sq. ft.3 Titus Ct, RICHBORO, PA 18954
MLS# PABU2107138Listed by: BHHS FOX & ROACH -YARDLEY/NEWTOWN $624,900Active4 beds 3 baths2,726 sq. ft.
$624,900Active4 beds 3 baths2,726 sq. ft.69 Beth Dr, RICHBORO, PA 18954
MLS# PABU2106424Listed by: EXP REALTY, LLC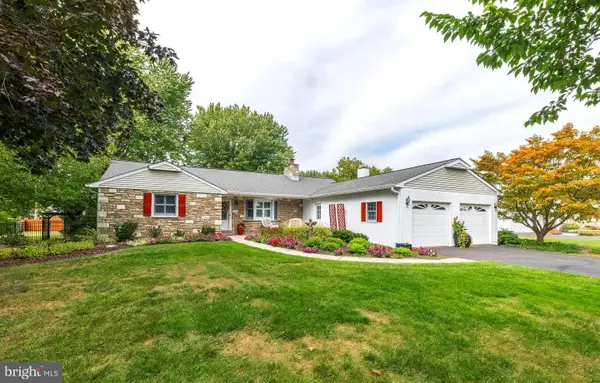 $485,000Pending2 beds 2 baths1,839 sq. ft.
$485,000Pending2 beds 2 baths1,839 sq. ft.39 Meadow Ln, RICHBORO, PA 18954
MLS# PABU2105866Listed by: COLDWELL BANKER HEARTHSIDE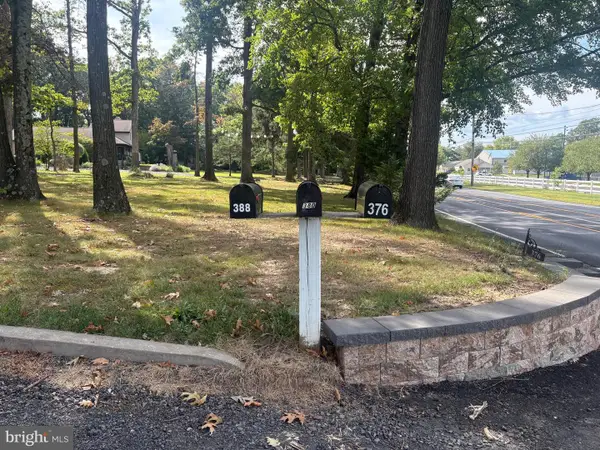 $399,900Pending4 beds 2 baths3,492 sq. ft.
$399,900Pending4 beds 2 baths3,492 sq. ft.380 Newtown Richboro Rd, RICHBORO, PA 18954
MLS# PABU2105174Listed by: CROSSROADS REALTY SERVICES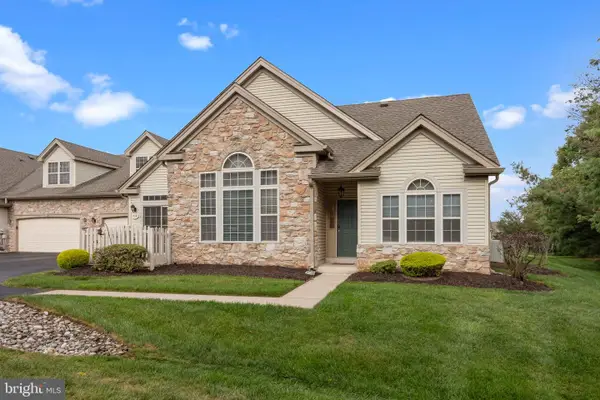 $659,000Active3 beds 3 baths2,042 sq. ft.
$659,000Active3 beds 3 baths2,042 sq. ft.61 Legacy Oaks Dr, RICHBORO, PA 18954
MLS# PABU2104698Listed by: ELITE REALTY GROUP UNL. INC.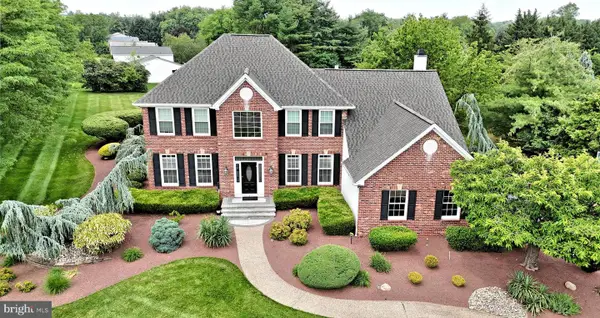 $1,100,000Pending4 beds 4 baths5,373 sq. ft.
$1,100,000Pending4 beds 4 baths5,373 sq. ft.4 Providence Dr, RICHBORO, PA 18954
MLS# PABU2104348Listed by: KELLER WILLIAMS REAL ESTATE - NEWTOWN
