52 Paisley Rd, Richboro, PA 18954
Local realty services provided by:ERA Byrne Realty
52 Paisley Rd,Richboro, PA 18954
$1,250,000
- 4 Beds
- 3 Baths
- 3,596 sq. ft.
- Single family
- Active
Listed by: john menno, matthew j menno
Office: bhhs fox & roach -yardley/newtown
MLS#:PABU2097990
Source:BRIGHTMLS
Price summary
- Price:$1,250,000
- Price per sq. ft.:$347.61
About this home
First Time Offered – Custom New Construction in Richboro, Northampton Township.
Discover an exceptional opportunity to own a custom-designed new construction home in the heart of Richboro, built by renowned craftsman William Manning, recipient of the prestigious Preservation Award from the Newtown Borough Historical Architectural Preservation Board.
This stunning residence features:
4 spacious bedrooms, 2.5 beautifully appointed bathrooms, 2-car side-entry garage and full poured concrete basement. The open-concept floor plan offers a perfect blend of luxury and functionality. A gourmet center island kitchen flows seamlessly into the bright breakfast room and an expansive 19'11" x 18'6" family room — ideal for entertaining or relaxing.
Work from home in comfort in the 13' x 17'2" dedicated Study/Office, complete with a walk-in closet. The first floor also includes a formal Dining Room, two generous coat closets, powder room and a walk-in pantry for added convenience.
Upstairs, the primary suite impresses with two walk-in closets, a bonus room, and a spa-like bathroom with a free-standing tub and separate shower. Each of the three additional bedrooms includes its own walk-in closet. A large laundry room with abundant natural light and a full hall bathroom complete the second floor.
Notable features include: Energy-efficient Lennox dual-zone HVAC systems, Hardwood flooring throughout the entire first floor and second-floor hallway, 38 recessed lights and Public water and sewer
Located in the highly acclaimed Council Rock School District, this home offers modern elegance, thoughtful design, and top-tier craftsmanship in one of Bucks County’s most desirable locations.
Contact an agent
Home facts
- Listing ID #:PABU2097990
- Added:255 day(s) ago
- Updated:February 22, 2026 at 02:44 PM
Rooms and interior
- Bedrooms:4
- Total bathrooms:3
- Full bathrooms:2
- Half bathrooms:1
- Living area:3,596 sq. ft.
Heating and cooling
- Cooling:Central A/C, Heat Pump(s), Zoned
- Heating:Electric, Forced Air, Heat Pump(s)
Structure and exterior
- Building area:3,596 sq. ft.
- Lot area:0.52 Acres
Utilities
- Water:Public
- Sewer:Public Sewer
Finances and disclosures
- Price:$1,250,000
- Price per sq. ft.:$347.61
- Tax amount:$4,415 (2025)
New listings near 52 Paisley Rd
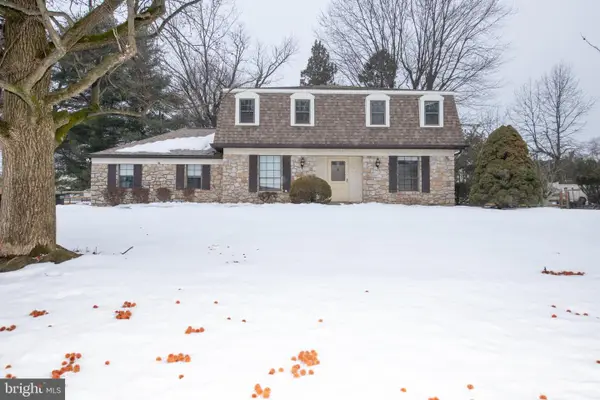 $635,000Pending4 beds 3 baths2,590 sq. ft.
$635,000Pending4 beds 3 baths2,590 sq. ft.62 W Pickering Bnd, RICHBORO, PA 18954
MLS# PABU2114200Listed by: BHHS FOX & ROACH -YARDLEY/NEWTOWN- Open Sun, 12 to 2pmNew
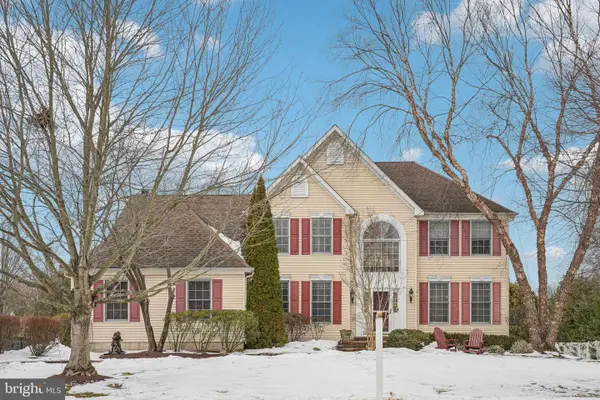 $1,100,000Active4 beds 3 baths3,278 sq. ft.
$1,100,000Active4 beds 3 baths3,278 sq. ft.14 Providence Dr, RICHBORO, PA 18954
MLS# PABU2113952Listed by: BHHS FOX & ROACH-SOUTHAMPTON - Open Sun, 12 to 2pm
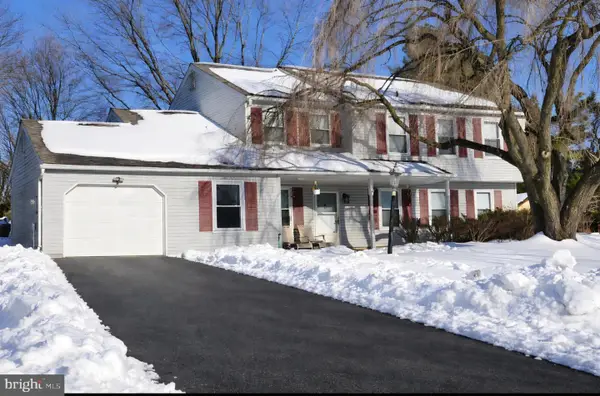 $639,900Active4 beds 3 baths2,474 sq. ft.
$639,900Active4 beds 3 baths2,474 sq. ft.60 Joshua, RICHBORO, PA 18954
MLS# PABU2113672Listed by: KELLER WILLIAMS REAL ESTATE-LANGHORNE 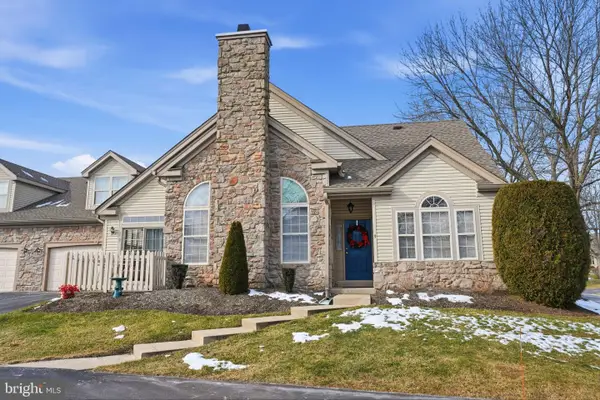 $615,000Pending3 beds 3 baths2,042 sq. ft.
$615,000Pending3 beds 3 baths2,042 sq. ft.9 Legacy Oaks Dr, RICHBORO, PA 18954
MLS# PABU2113070Listed by: KELLER WILLIAMS REAL ESTATE - NEWTOWN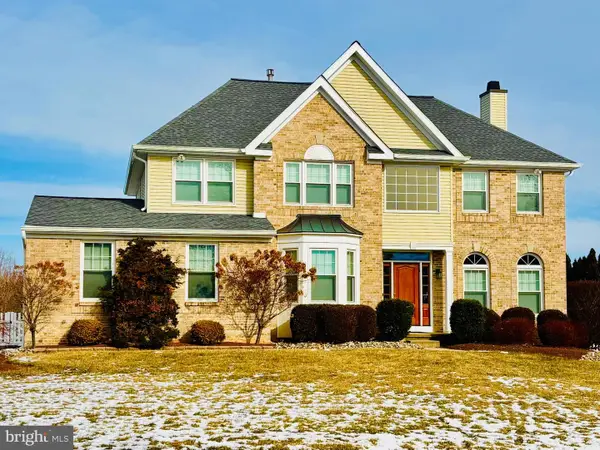 $950,000Pending4 beds 3 baths4,160 sq. ft.
$950,000Pending4 beds 3 baths4,160 sq. ft.131 Nottingham Dr, RICHBORO, PA 18954
MLS# PABU2113010Listed by: KELLER WILLIAMS REAL ESTATE-BLUE BELL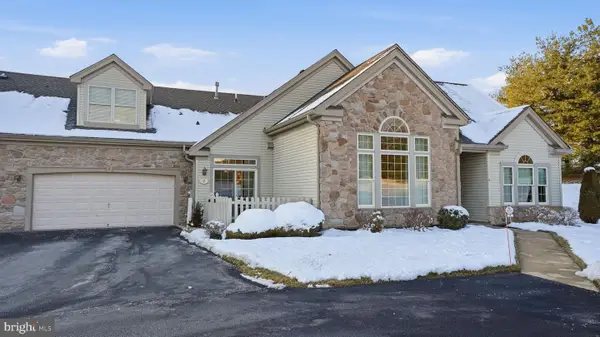 $595,000Pending3 beds 3 baths1,942 sq. ft.
$595,000Pending3 beds 3 baths1,942 sq. ft.4 Legacy Oaks Dr, RICHBORO, PA 18954
MLS# PABU2112902Listed by: KELLER WILLIAMS REAL ESTATE - NEWTOWN $899,900Pending4 beds 3 baths3,620 sq. ft.
$899,900Pending4 beds 3 baths3,620 sq. ft.14 Silo Hill Dr, RICHBORO, PA 18954
MLS# PABU2112522Listed by: BHHS FOX & ROACH-DOYLESTOWN $659,850Active3 beds 3 baths2,042 sq. ft.
$659,850Active3 beds 3 baths2,042 sq. ft.61 Legacy Oaks Dr, RICHBORO, PA 18954
MLS# PABU2112514Listed by: HAMPTON PREFERRED REAL ESTATE INC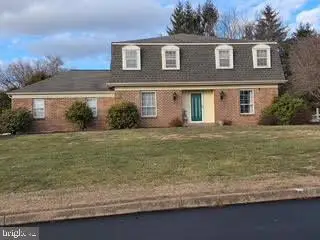 $649,000Pending4 beds 3 baths2,590 sq. ft.
$649,000Pending4 beds 3 baths2,590 sq. ft.5 E Pickering Bnd, RICHBORO, PA 18954
MLS# PABU2112472Listed by: IRON VALLEY REAL ESTATE DOYLESTOWN $649,900Pending3 beds 3 baths2,042 sq. ft.
$649,900Pending3 beds 3 baths2,042 sq. ft.70 Legacy Oaks Dr, RICHBORO, PA 18954
MLS# PABU2112104Listed by: EXP REALTY, LLC

