118 Tartan Rd, Richland, PA 15044
Local realty services provided by:ERA Johnson Real Estate, Inc.
Listed by:tina groce
Office:coldwell banker realty
MLS#:1718274
Source:PA_WPN
Price summary
- Price:$525,000
- Price per sq. ft.:$216.41
- Monthly HOA dues:$20
About this home
This is a fantastic, move-in ready two story home in Pine-Richland school district. This spacious home has been freshly painted and new carpet installed throughout! The front door opens on the entry, with nice hardwood flooring that leads to the large kitchen that features stainless steel appliances, and tons of storage, with ample cabinets, a center island, and pantry, and is open to the cozy family room with a gas fireplace. There is also a good sized dining room, first floor laundry, a den/office, and a powder room. The master suite has good space, a big walk-in closet, and an ensuite that has double sinks, walk in shower, and tub. Upstairs there are other 3 bedrooms are all good sized with large closets and a second full bathroom. The lower level features a huge game room and power room, and walks out to the newly installed patio, that is under the huge composite deck. The level rear yard was extended, completely fenced with a privacy fence and a relaxing firepit area added
Contact an agent
Home facts
- Year built:2010
- Listing ID #:1718274
- Added:15 day(s) ago
- Updated:September 11, 2025 at 10:01 AM
Rooms and interior
- Bedrooms:4
- Total bathrooms:4
- Full bathrooms:2
- Half bathrooms:2
- Living area:2,426 sq. ft.
Heating and cooling
- Cooling:Central Air, Electric
- Heating:Gas
Structure and exterior
- Roof:Asphalt
- Year built:2010
- Building area:2,426 sq. ft.
- Lot area:0.21 Acres
Utilities
- Water:Public
Finances and disclosures
- Price:$525,000
- Price per sq. ft.:$216.41
- Tax amount:$5,974
New listings near 118 Tartan Rd
- New
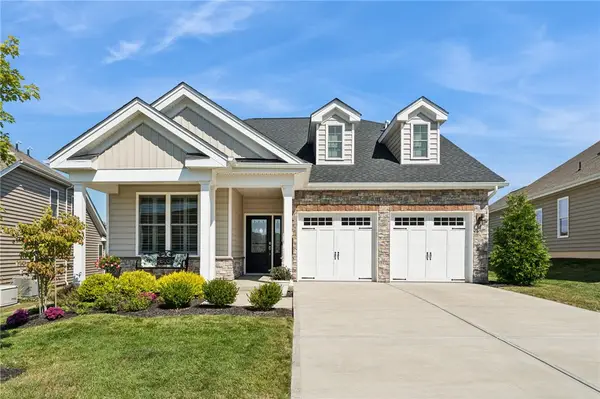 $749,900Active3 beds 3 baths2,172 sq. ft.
$749,900Active3 beds 3 baths2,172 sq. ft.416 Freedom Dr, Richland, PA 15044
MLS# 1719315Listed by: BERKSHIRE HATHAWAY THE PREFERRED REALTY - New
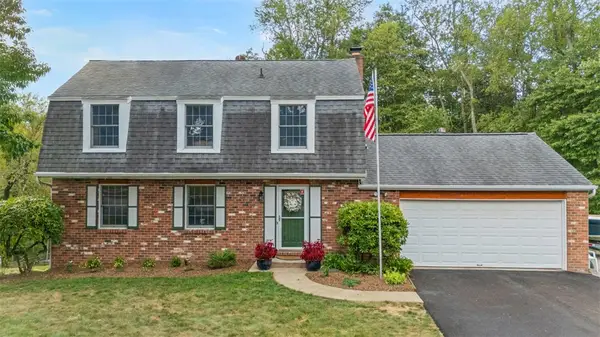 $425,000Active4 beds 4 baths1,854 sq. ft.
$425,000Active4 beds 4 baths1,854 sq. ft.274 Kettering Cir, Richland, PA 15044
MLS# 1719076Listed by: KELLER WILLIAMS REALTY - New
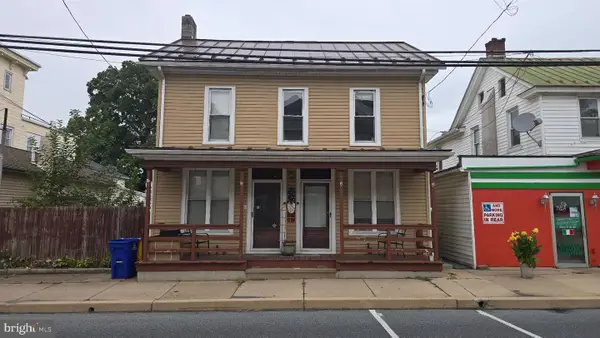 $229,000Active6 beds -- baths2,318 sq. ft.
$229,000Active6 beds -- baths2,318 sq. ft.19 E Main St, RICHLAND, PA 17087
MLS# PALN2022560Listed by: KELLER WILLIAMS KEYSTONE REALTY 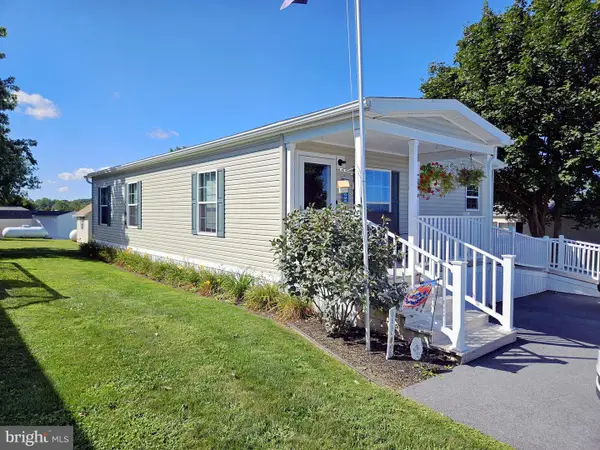 $147,000Active3 beds 2 baths1,344 sq. ft.
$147,000Active3 beds 2 baths1,344 sq. ft.17 Ketterman Hill Rd #lot 15, RICHLAND, PA 17087
MLS# PABK2062118Listed by: INTEGRITY 1ST REAL ESTATE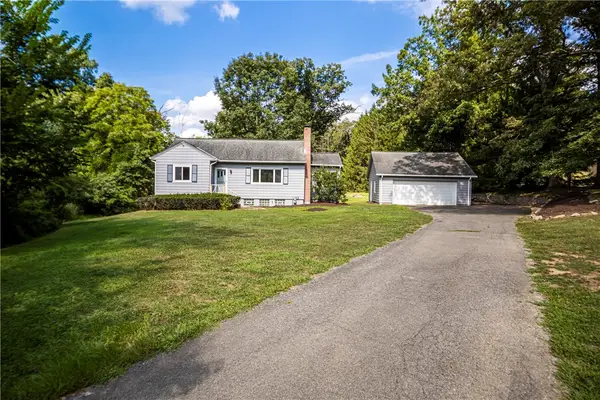 $280,000Pending2 beds 2 baths996 sq. ft.
$280,000Pending2 beds 2 baths996 sq. ft.3875 Anderson Rd, Richland, PA 15044
MLS# 1718123Listed by: COLDWELL BANKER REALTY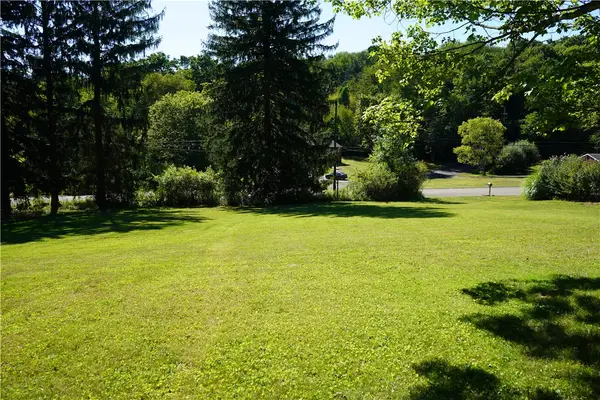 $85,000Active-- beds -- baths
$85,000Active-- beds -- baths0 Wesleyann Drive, Richland, PA 15044
MLS# 1718086Listed by: BERKSHIRE HATHAWAY THE PREFERRED REALTY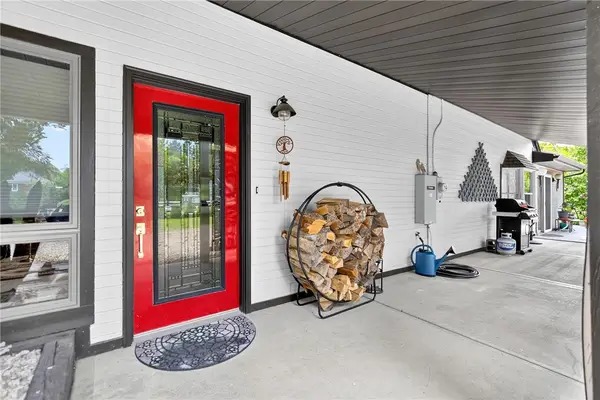 $588,000Active3 beds 2 baths2,800 sq. ft.
$588,000Active3 beds 2 baths2,800 sq. ft.5607 Meridian, Richland, PA 15044
MLS# 1717962Listed by: COMPASS PENNSYLVANIA, LLC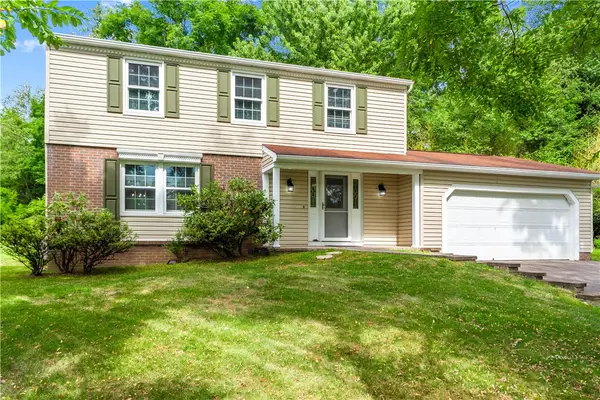 $349,900Pending4 beds 3 baths1,792 sq. ft.
$349,900Pending4 beds 3 baths1,792 sq. ft.126 Whitby Place, Richland, PA 15044
MLS# 1717883Listed by: BERKSHIRE HATHAWAY THE PREFERRED REALTY- Open Sat, 2 to 4pm
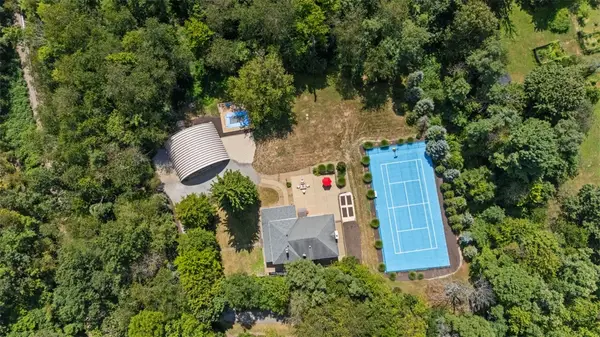 $900,000Active3 beds 3 baths3,328 sq. ft.
$900,000Active3 beds 3 baths3,328 sq. ft.4021 Bakerstown Rd, Richland, PA 15044
MLS# 1717350Listed by: BERKSHIRE HATHAWAY THE PREFERRED REALTY
