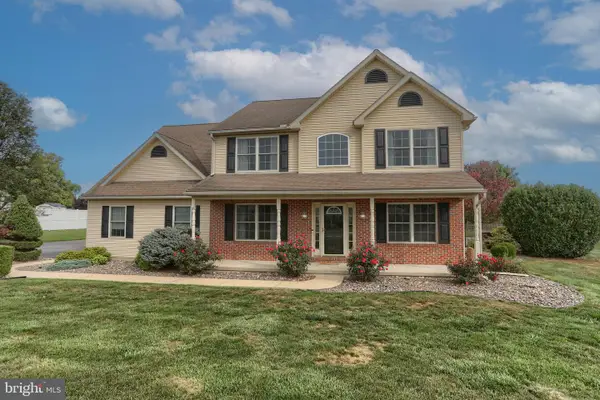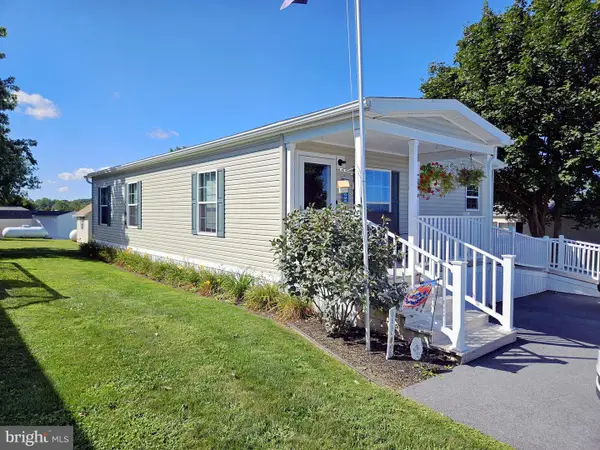49 E Cherry Road, Richland, PA 18951
Local realty services provided by:ERA One Source Realty
Listed by: saul o. gonzalez
Office: allentown city realty
MLS#:768372
Source:PA_LVAR
Price summary
- Price:$449,900
- Price per sq. ft.:$205.81
About this home
Charming Victorian residence just off the Upper Bucks Rail Trail — this four-bedroom, 1.5-bath home radiates character and warmth. The spacious main level features an inviting living room, dining area, and cozy family room, while the upper levels offer three bedrooms plus a fully finished third-floor attic space ideal for a fourth bedroom and play/hobby room. A remodeled full bath upstairs is complemented by a convenient powder room on the first floor. The generously sized lot includes multiple detached garages (six-car capacity!) — perfect for vehicles, storage, or a workshop. The basement offers additional storage and includes a pellet stove, helping keep heating costs low. Located near major routes for easy commuting and just steps from walking and biking paths, this home perfectly blends old-world charm with modern convenience.
Contact an agent
Home facts
- Year built:1902
- Listing ID #:768372
- Added:1 day(s) ago
- Updated:November 19, 2025 at 04:02 PM
Rooms and interior
- Bedrooms:4
- Total bathrooms:2
- Full bathrooms:1
- Half bathrooms:1
- Living area:2,186 sq. ft.
Heating and cooling
- Cooling:Ceiling Fans, Wall Units, Wall Window Units
- Heating:Baseboard, Electric, Oil, Pellet Stove
Structure and exterior
- Roof:Asphalt, Fiberglass
- Year built:1902
- Building area:2,186 sq. ft.
- Lot area:0.42 Acres
Schools
- High school:Quakertown Community High School
- Middle school:Strayer Middle School
- Elementary school:Neidig Elementary School
Utilities
- Water:Well
- Sewer:Septic Tank
Finances and disclosures
- Price:$449,900
- Price per sq. ft.:$205.81
- Tax amount:$4,593
New listings near 49 E Cherry Road
 $599,000Pending4 beds 3 baths3,456 sq. ft.
$599,000Pending4 beds 3 baths3,456 sq. ft.113 Country Ln, RICHLAND, PA 17087
MLS# PALN2022950Listed by: IRON VALLEY REAL ESTATE $264,900Pending3 beds 2 baths1,292 sq. ft.
$264,900Pending3 beds 2 baths1,292 sq. ft.37 W Main St, RICHLAND, PA 17087
MLS# PALN2023034Listed by: COLDWELL BANKER REALTY $147,000Pending3 beds 2 baths1,344 sq. ft.
$147,000Pending3 beds 2 baths1,344 sq. ft.17 Ketterman Hill Rd #lot 15, RICHLAND, PA 17087
MLS# PABK2062118Listed by: INTEGRITY 1ST REAL ESTATE
