512 Carters Grove Drive, Richland, PA 15044
Local realty services provided by:ERA Johnson Real Estate, Inc.
Listed by:christine wilson
Office:compass pennsylvania, llc.
MLS#:1715824
Source:PA_WPN
Sorry, we are unable to map this address
Price summary
- Price:$275,000
- Monthly HOA dues:$114
About this home
Welcome to 512 Carters Grove—a beautifully updated 3 BR, 2.5 BA townhome that combines modern updates w/effortless living. Inside, you’ll find newer LVP flooring that elevate the home’s functionality & style, SS applicances in the sleek eat-in kitchen. The open layout offers a comfortable flow for everyday life.Step out back to enjoy the huge Trex deck (2021),views of private greenspace.Lower level is finished with perfect areas for office or gameroom. Walkout patio as well! This home is perfect for relaxing or entertaining with minimal upkeep, allowing you to spend more time enjoying the community’s amenities, incl: playground, tennis/basketball/dek hockey courts & shared green spaces. Plenty of parking for guests as well! With its charming curb appeal & thoughtful upgrades, 512 Carters Grove is a move-in-ready gem that feels like home from the moment you arrive. The monthly HOA covers roof maintenance, grass cutting, some landscaping and snow removal of shared walkways. P/R Schools!
Contact an agent
Home facts
- Year built:1995
- Listing ID #:1715824
- Added:38 day(s) ago
- Updated:September 19, 2025 at 09:53 PM
Rooms and interior
- Bedrooms:3
- Total bathrooms:3
- Full bathrooms:2
- Half bathrooms:1
Heating and cooling
- Cooling:Central Air, Electric
- Heating:Gas
Structure and exterior
- Roof:Asphalt
- Year built:1995
Utilities
- Water:Public
Finances and disclosures
- Price:$275,000
- Tax amount:$3,855
New listings near 512 Carters Grove Drive
- Open Sun, 12 to 2pmNew
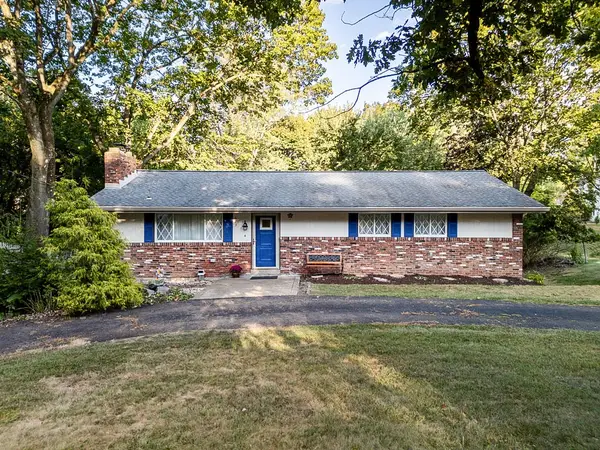 $250,000Active3 beds 2 baths1,392 sq. ft.
$250,000Active3 beds 2 baths1,392 sq. ft.623 Westland Dr, Richland, PA 15044
MLS# 1721115Listed by: COLDWELL BANKER REALTY - Open Sat, 2 to 4pmNew
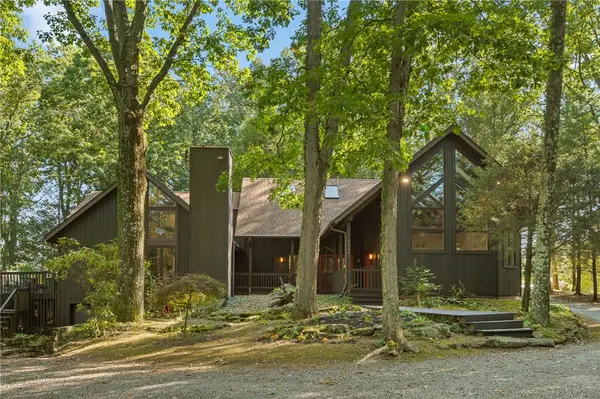 $879,900Active3 beds 2 baths2,838 sq. ft.
$879,900Active3 beds 2 baths2,838 sq. ft.4114 Windfall Ln, Richland, PA 15044
MLS# 1721176Listed by: COMPASS PENNSYLVANIA, LLC 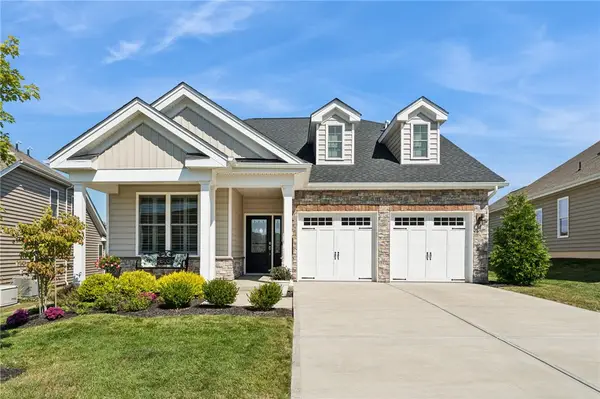 $749,900Active3 beds 3 baths2,172 sq. ft.
$749,900Active3 beds 3 baths2,172 sq. ft.416 Freedom Dr, Richland, PA 15044
MLS# 1719315Listed by: BERKSHIRE HATHAWAY THE PREFERRED REALTY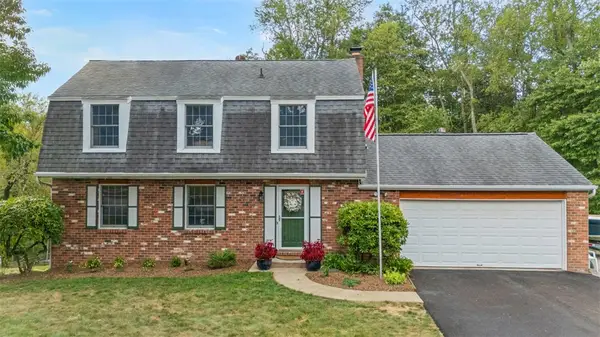 $425,000Active4 beds 4 baths1,854 sq. ft.
$425,000Active4 beds 4 baths1,854 sq. ft.274 Kettering Cir, Richland, PA 15044
MLS# 1719076Listed by: KELLER WILLIAMS REALTY- Open Sat, 11am to 1pm
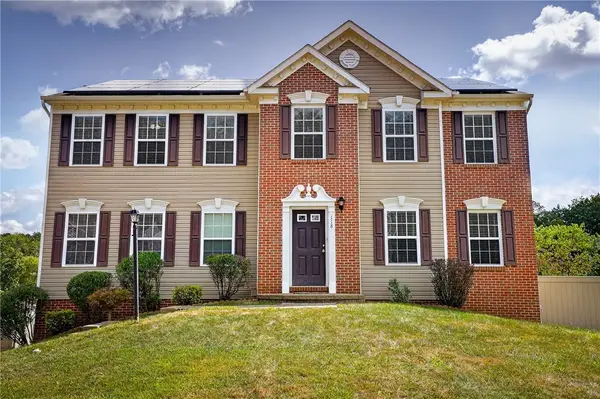 $510,000Active4 beds 4 baths2,426 sq. ft.
$510,000Active4 beds 4 baths2,426 sq. ft.118 Tartan Rd, Richland, PA 15044
MLS# 1718274Listed by: COLDWELL BANKER REALTY 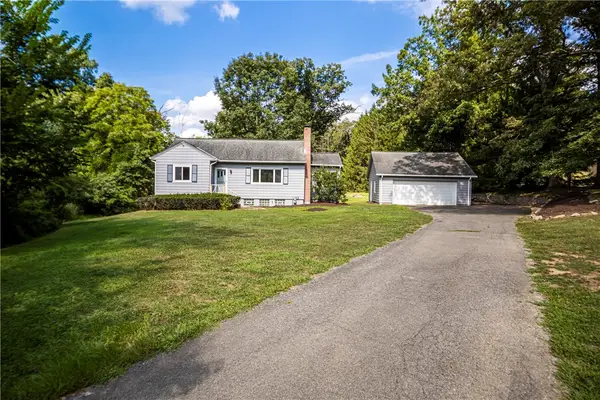 $280,000Pending2 beds 2 baths996 sq. ft.
$280,000Pending2 beds 2 baths996 sq. ft.3875 Anderson Rd, Richland, PA 15044
MLS# 1718123Listed by: COLDWELL BANKER REALTY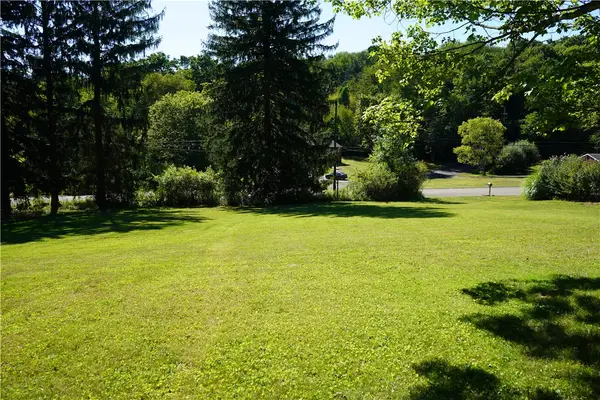 $85,000Active-- beds -- baths
$85,000Active-- beds -- baths0 Wesleyann Drive, Richland, PA 15044
MLS# 1718086Listed by: BERKSHIRE HATHAWAY THE PREFERRED REALTY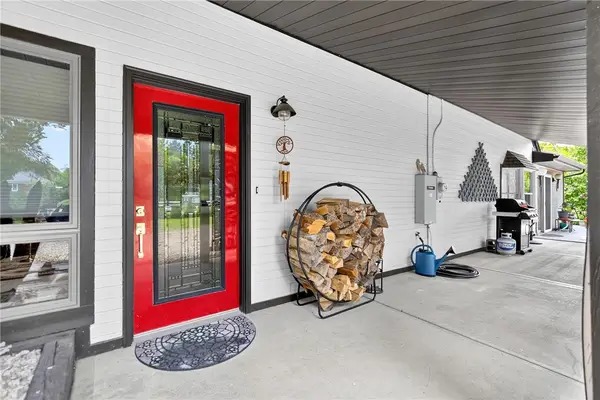 $588,000Active3 beds 2 baths2,800 sq. ft.
$588,000Active3 beds 2 baths2,800 sq. ft.5607 Meridian, Richland, PA 15044
MLS# 1717962Listed by: COMPASS PENNSYLVANIA, LLC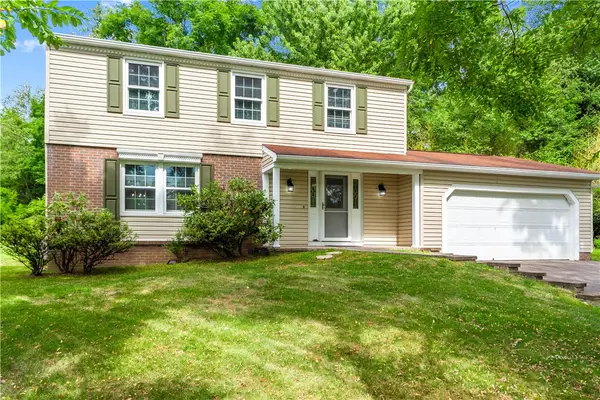 $349,900Active4 beds 3 baths1,792 sq. ft.
$349,900Active4 beds 3 baths1,792 sq. ft.126 Whitby Place, Richland, PA 15044
MLS# 1717883Listed by: BERKSHIRE HATHAWAY THE PREFERRED REALTY- Open Sat, 2 to 4pm
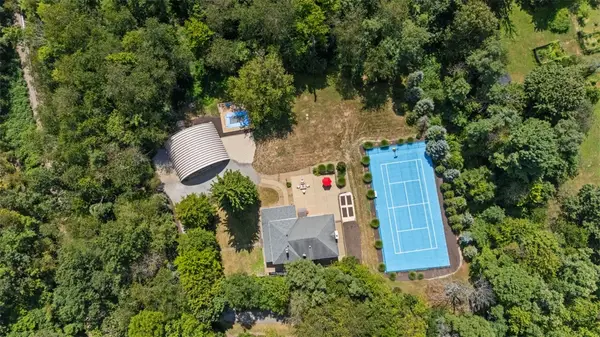 $900,000Active3 beds 3 baths3,328 sq. ft.
$900,000Active3 beds 3 baths3,328 sq. ft.4021 Bakerstown Rd, Richland, PA 15044
MLS# 1717350Listed by: BERKSHIRE HATHAWAY THE PREFERRED REALTY
