112 Nevin St, Ridley Park, PA 19078
Local realty services provided by:ERA OakCrest Realty, Inc.
112 Nevin St,Ridley Park, PA 19078
$499,000
- 6 Beds
- 4 Baths
- 2,938 sq. ft.
- Single family
- Active
Listed by:tony salloum
Office:compass pennsylvania, llc.
MLS#:PADE2101556
Source:BRIGHTMLS
Price summary
- Price:$499,000
- Price per sq. ft.:$169.84
About this home
Prime location, abundant living space, and an ideal backyard make this meticulously maintained home a rare find in the highly sought-after Ridley Park Borough.
With six bedrooms, two full bathrooms on the second floor, and a powder room on both the main level and third floor, this home offers exceptional flexibility and space for every need. The main floor is generously sized, featuring a large kitchen, a dedicated dining area, and a spacious living room, perfect for everyday living and entertaining. You’ll immediately appreciate the open layout and high ceilings the moment you walk through the front door.
Love spending time outdoors? The inviting front porch welcomes its guests with charm, while the backyard is truly a dream come true. Perfectly level with lush grass, a patio with built-in fire pit, gazebo, and shed, it’s an ideal space for relaxing, hosting gatherings, playing games, and more.
Convenience is key here. The washer and dryer are located on the second floor, and the primary suite is just steps away, offering a spacious bedroom, private bath, and two closets.
Originally renovated in 2008, this home now also features a driveway and a brand-new roof and gutters. Even better, it’s located directly across from Nevin Street Park, and within walking distance of Ridley Park Lake, the Borough’s shopping and restaurant district, and train station. This, in addition to convenient access to Center City Philadelphia, Philadelphia International Airport, and major sports complexes, makes this home a great location for today’s lifestyle.
Enjoy the best of Ridley Park Borough living in a home that combines thoughtful updates, exceptional maintenance, and generous living space that meets all your needs.
Contact an agent
Home facts
- Year built:1910
- Listing ID #:PADE2101556
- Added:1 day(s) ago
- Updated:October 24, 2025 at 02:05 PM
Rooms and interior
- Bedrooms:6
- Total bathrooms:4
- Full bathrooms:2
- Half bathrooms:2
- Living area:2,938 sq. ft.
Heating and cooling
- Cooling:Central A/C
- Heating:Forced Air, Natural Gas
Structure and exterior
- Year built:1910
- Building area:2,938 sq. ft.
- Lot area:0.28 Acres
Utilities
- Water:Public
- Sewer:Public Sewer
Finances and disclosures
- Price:$499,000
- Price per sq. ft.:$169.84
- Tax amount:$11,032 (2024)
New listings near 112 Nevin St
- Open Sat, 11am to 1pmNew
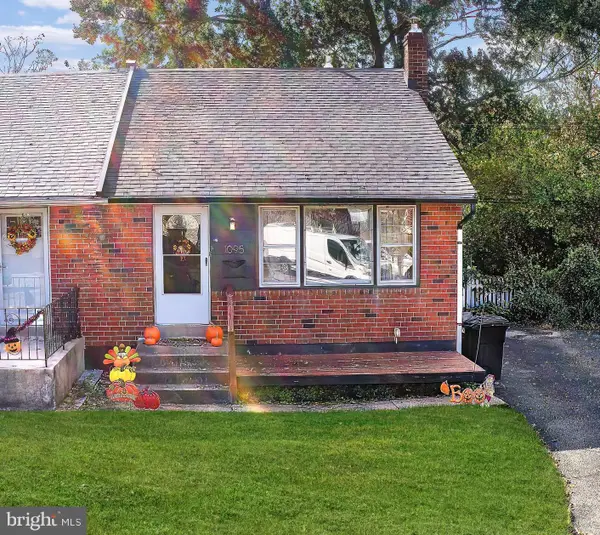 $299,000Active3 beds 2 baths1,160 sq. ft.
$299,000Active3 beds 2 baths1,160 sq. ft.1095 West Cir, RIDLEY PARK, PA 19078
MLS# PADE2102602Listed by: RE/MAX CLASSIC 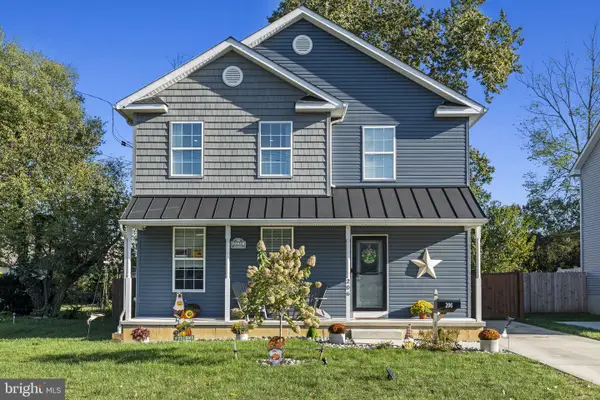 $510,000Pending4 beds 3 baths2,160 sq. ft.
$510,000Pending4 beds 3 baths2,160 sq. ft.206 Russell St, RIDLEY PARK, PA 19078
MLS# PADE2101990Listed by: HOMESMART REALTY ADVISORS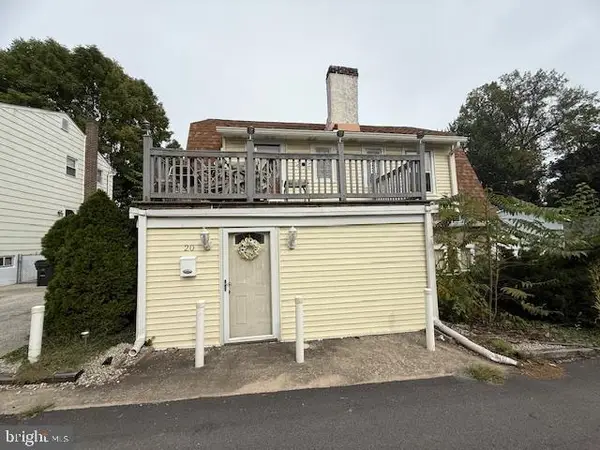 $275,000Active3 beds 1 baths1,869 sq. ft.
$275,000Active3 beds 1 baths1,869 sq. ft.20 Princeton Ave, RIDLEY PARK, PA 19078
MLS# PADE2101282Listed by: COLDWELL BANKER REALTY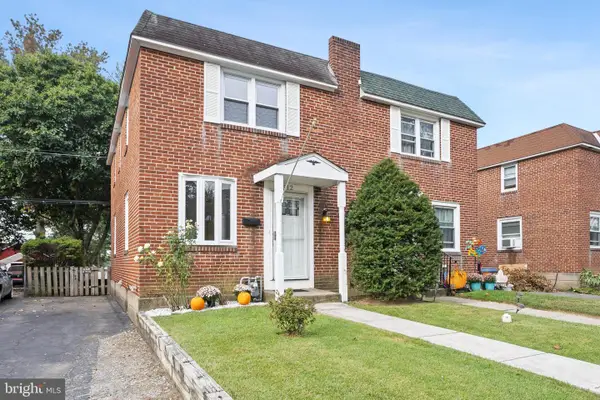 $299,999Pending3 beds 2 baths1,190 sq. ft.
$299,999Pending3 beds 2 baths1,190 sq. ft.512 West Rd, RIDLEY PARK, PA 19078
MLS# PADE2101746Listed by: LONG & FOSTER REAL ESTATE, INC.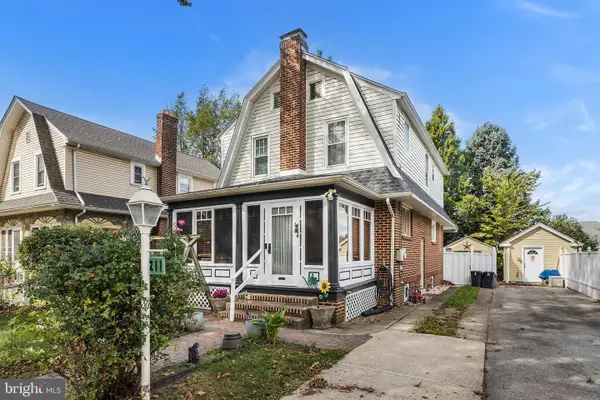 $385,000Pending3 beds 2 baths1,388 sq. ft.
$385,000Pending3 beds 2 baths1,388 sq. ft.211 W Dupont St, RIDLEY PARK, PA 19078
MLS# PADE2100254Listed by: BHHS FOX & ROACH MALVERN-PAOLI $230,000Pending3 beds 1 baths1,116 sq. ft.
$230,000Pending3 beds 1 baths1,116 sq. ft.650 Clymer Ln, RIDLEY PARK, PA 19078
MLS# PADE2101498Listed by: KELLER WILLIAMS REALTY - MOORESTOWN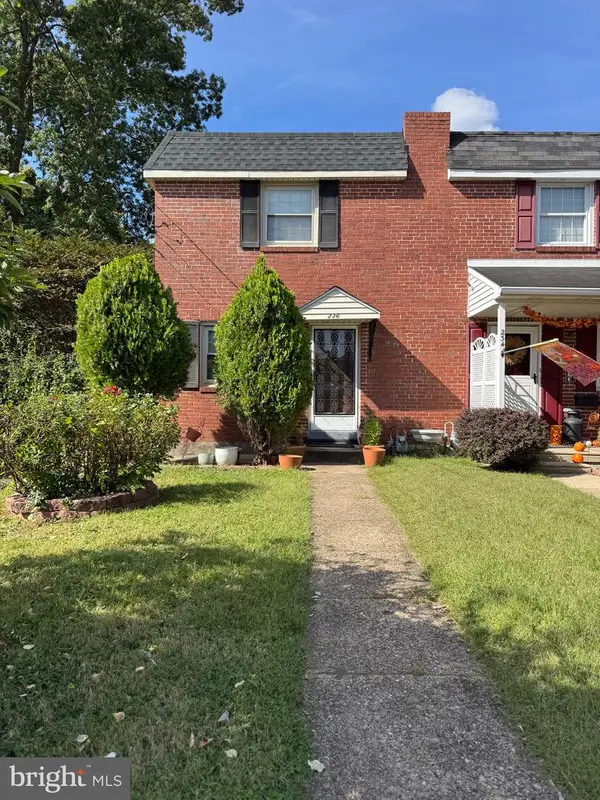 $270,000Active3 beds 1 baths1,824 sq. ft.
$270,000Active3 beds 1 baths1,824 sq. ft.236 Willard Dr, RIDLEY PARK, PA 19078
MLS# PADE2101416Listed by: KELLER WILLIAMS REALTY DEVON-WAYNE $372,070Pending3 beds 4 baths2,132 sq. ft.
$372,070Pending3 beds 4 baths2,132 sq. ft.309 W Sellers Ave, RIDLEY PARK, PA 19078
MLS# PADE2101260Listed by: LONG & FOSTER REAL ESTATE, INC.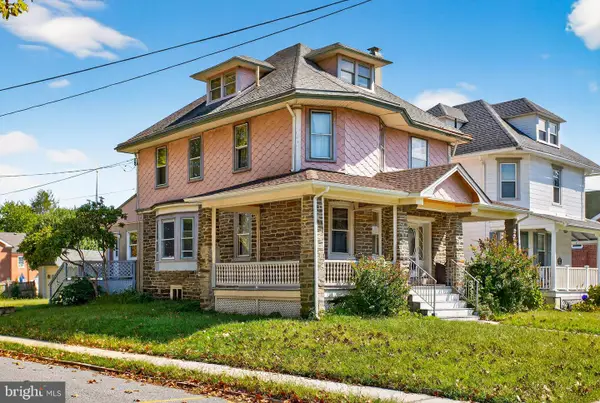 $425,000Active5 beds 3 baths2,447 sq. ft.
$425,000Active5 beds 3 baths2,447 sq. ft.415 Tome St, RIDLEY PARK, PA 19078
MLS# PADE2101062Listed by: EXP REALTY, LLC
