624 Gilbert Rd, RIDLEY PARK, PA 19078
Local realty services provided by:O'BRIEN REALTY ERA POWERED
Listed by:michael e mckee
Office:long & foster real estate, inc.
MLS#:PADE2098654
Source:BRIGHTMLS
Price summary
- Price:$350,000
- Price per sq. ft.:$241.38
About this home
Welcome to 624 Gilbert Road. This charming home is perfectly appointed! Highlights include an open living & dining room, hardwood floors in all bedrooms, a finished basement, and an unbelievable outdoor space! Step inside to the open living room and dining room combination. Flow into the kitchen with 42-inch cabinets, stainless steel appliances, and dining nook. From the kitchen, step outside to the perfect outdoor living, dining, and entertaining space beginning with the multi-level deck and beautiful flat backyard, fully fenced. Back inside and upstairs, you will find all 3 bedrooms, each with hardwood floors and a ceiling fan, a full bathroom, hall linen closet, and access to an attic for storage. The lower level of this home is fully finished with space for your game room, movie room, rec room, office, or whatever your needs require, in addition to a half bath and storage. Fresh white paint and brand new carpet make this charming home 100% move-in ready. Home is being sold AS-IS. Be sure to view the virtual tour and schedule a showing today!
Contact an agent
Home facts
- Year built:1950
- Listing ID #:PADE2098654
- Added:6 day(s) ago
- Updated:September 09, 2025 at 07:46 PM
Rooms and interior
- Bedrooms:3
- Total bathrooms:2
- Full bathrooms:1
- Half bathrooms:1
- Living area:1,450 sq. ft.
Heating and cooling
- Cooling:Ceiling Fan(s)
- Heating:Hot Water, Oil, Radiator
Structure and exterior
- Roof:Pitched, Shingle
- Year built:1950
- Building area:1,450 sq. ft.
- Lot area:0.17 Acres
Utilities
- Water:Public
- Sewer:Public Sewer
Finances and disclosures
- Price:$350,000
- Price per sq. ft.:$241.38
- Tax amount:$8,166 (2024)
New listings near 624 Gilbert Rd
- Coming SoonOpen Sun, 1 to 3pm
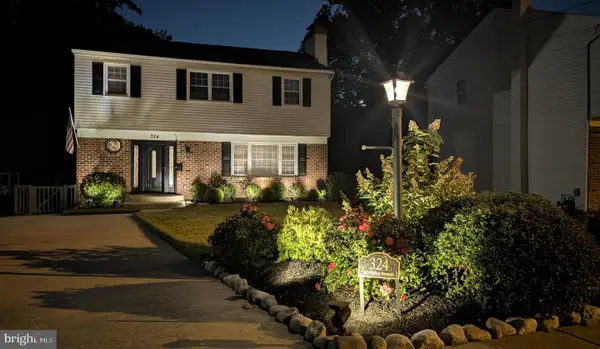 $425,000Coming Soon3 beds 2 baths
$425,000Coming Soon3 beds 2 baths324 W Ridley Ave, RIDLEY PARK, PA 19078
MLS# PADE2099458Listed by: LONG & FOSTER REAL ESTATE, INC. - New
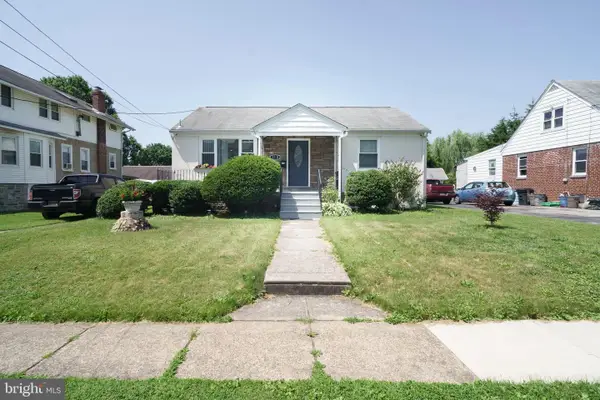 $339,900Active2 beds 2 baths912 sq. ft.
$339,900Active2 beds 2 baths912 sq. ft.110 Mccormick Ave, RIDLEY PARK, PA 19078
MLS# PADE2099112Listed by: BHHS FOX & ROACH-CENTER CITY WALNUT 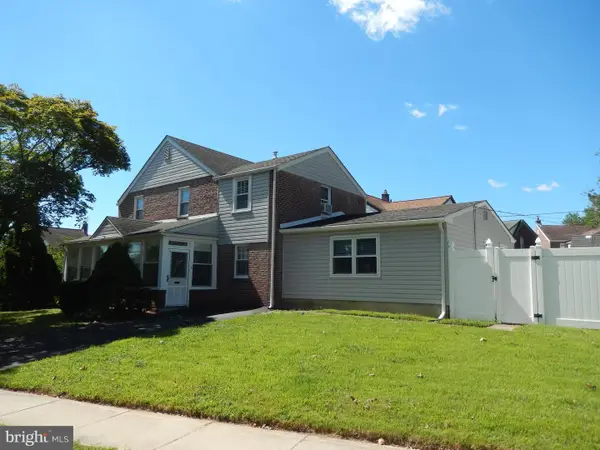 $349,000Active3 beds 1 baths2,020 sq. ft.
$349,000Active3 beds 1 baths2,020 sq. ft.640 Stockton Cir, RIDLEY PARK, PA 19078
MLS# PADE2098656Listed by: COLDWELL BANKER REALTY- Open Sat, 12 to 2pm
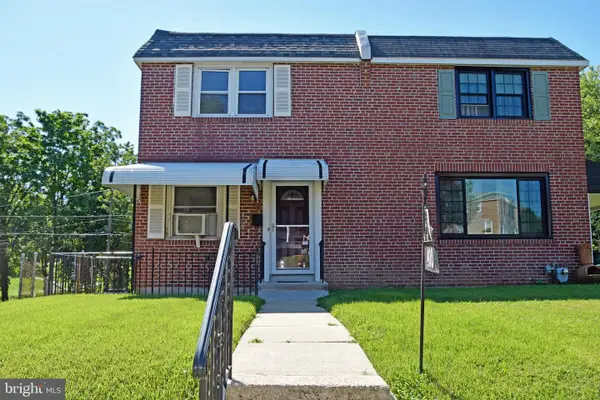 $275,000Active3 beds 1 baths1,156 sq. ft.
$275,000Active3 beds 1 baths1,156 sq. ft.400 Lakeview Dr, RIDLEY PARK, PA 19078
MLS# PADE2098586Listed by: WEICHERT, REALTORS - CORNERSTONE 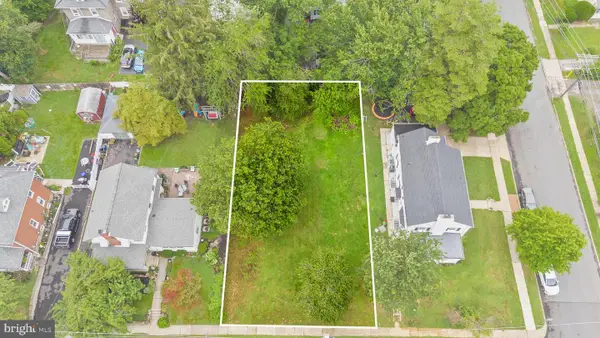 $104,995Active0.18 Acres
$104,995Active0.18 AcresHarrison St, RIDLEY PARK, PA 19078
MLS# PADE2098554Listed by: EXP REALTY, LLC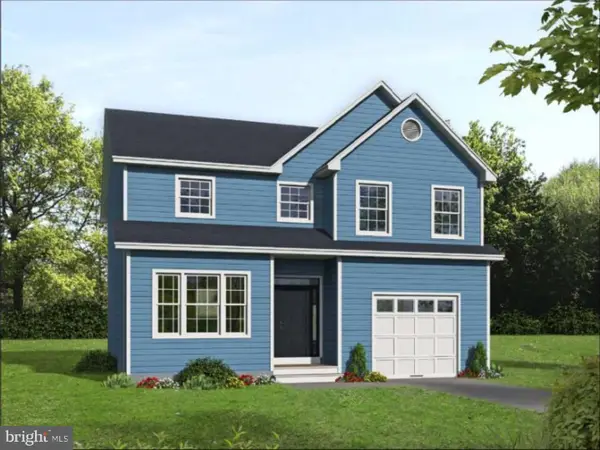 $550,000Active4 beds 3 baths2,507 sq. ft.
$550,000Active4 beds 3 baths2,507 sq. ft.Harrison St, RIDLEY PARK, PA 19078
MLS# PADE2098542Listed by: EXP REALTY, LLC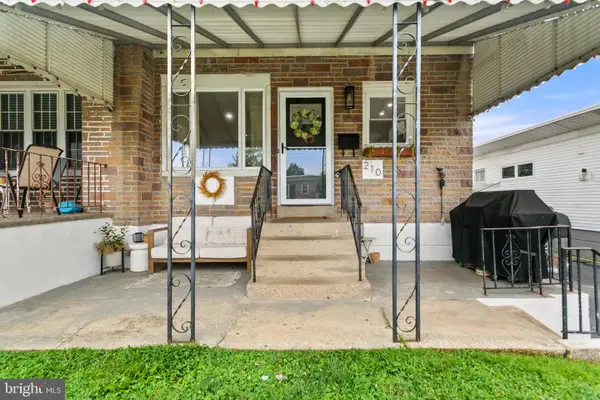 $280,000Pending3 beds 2 baths1,400 sq. ft.
$280,000Pending3 beds 2 baths1,400 sq. ft.210 Hoffman Rd, RIDLEY PARK, PA 19078
MLS# PADE2098474Listed by: EXP REALTY, LLC $435,000Pending4 beds 2 baths2,350 sq. ft.
$435,000Pending4 beds 2 baths2,350 sq. ft.410 Crumlynne Rd, RIDLEY PARK, PA 19078
MLS# PADE2097342Listed by: RE/MAX TOWN & COUNTRY $129,900Active1 beds 1 baths700 sq. ft.
$129,900Active1 beds 1 baths700 sq. ft.33 W Chester Pike #c10, RIDLEY PARK, PA 19078
MLS# PADE2097548Listed by: PREMIER PROPERTY SALES & RENTALS
