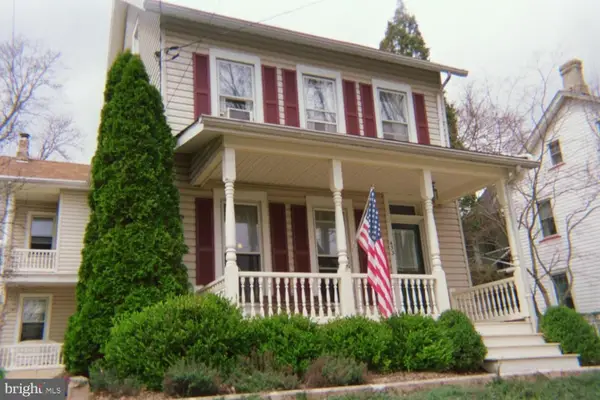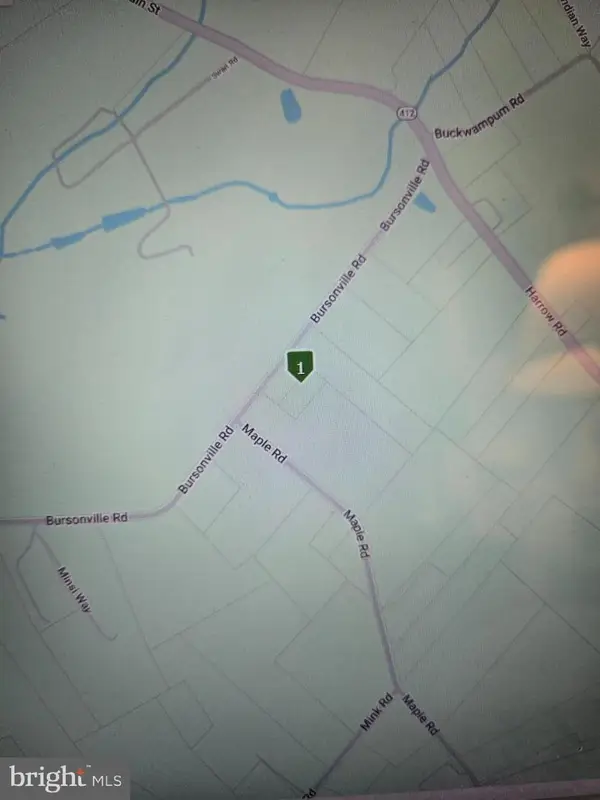3416 Bursonville Rd, Riegelsville, PA 18077
Local realty services provided by:ERA OakCrest Realty, Inc.
3416 Bursonville Rd,Riegelsville, PA 18077
$795,000
- 3 Beds
- 2 Baths
- 1,924 sq. ft.
- Single family
- Pending
Listed by: nanette m fitzpatrick, stanley t przyuski
Office: bhhs fox & roach-doylestown
MLS#:PABU2097134
Source:BRIGHTMLS
Price summary
- Price:$795,000
- Price per sq. ft.:$413.2
About this home
Historic Bucks county farmhouse surrounded by four season perennial gardens, mature landscaping and tall trees on over 10.5 level acres with 1,200’ of road frontage. This lovely property in Upper Bucks County is a true escape from the hectic pace of everyday life, perfect for full time residence or a weekend retreat. The main house, built in circa 1860, has undergone additions and renovations by the current owner who has resided here for over 40 years. This home shows the true pride of ownership. This property holds 3 Buildings. The first is a stuccoed 1860’s log house with exposed beams. The house has both random width cherry (1st floor dining & sun rooms) and pumpkin pine random width floors (1st floor living room; 2nd floor landing, bed room). Master bedroom and half of 3rd floor bedroom are carpeted. Marble floor in downstairs bathroom and ½” commercial quarry tile floor (wall to wall) in the kitchen, brick veneer flooring in the enclosed foyer. There are exposed stone walls and hand scraped and oiled wood throughout the home. Three bedrooms, 2 full baths, one with redwood exposed beam ceiling and window and door trim. There is large open beam landing on second floor, walk-in cedar lined closet and two bedrooms. The open beamed landing leads up to a finished attic which is a must see. The home has 200 AMP service with 000 copper feed from street all original wiring removed, 12/2 copper wiring in log and original addition to house (kitchen & master bedroom. The dining room has a walk-in fireplace and Defiant Vermont Castings wood stove, which can be used with doors open as a fireplace, with an 8” Hart & Cooley insulated stainless steel chimney to exterior. The demand hot water heater in the kitchen is vented by a 6” Hart & Cooley chimney. Propane hot water baseboard heat (4 zones; 3 downstairs, 1 for upstairs), two heat/central air zones with newer heat pumps replaced 2017. Generac House Backup 8KW generator installed 2013. Submersible well pump replaced 2013, 116’ deep; 220v line and water line run in conduit from underground bunker housing well head to interior of basement by large Well-X-Trol Pressure Tank. The second building on the property is a 30’x40’, 5/4” cedar board-and-batten insulated three car garage, has a 100 AMP service with a monolithic poured foundation and trusses to avoid lolly columns intruding on the open space; a fourth garage door provides access to an attached 10’x16 'shed off the back which was designed to be a blacksmith shop with masonry chimney and two sets of large doors opening to the side lawn. There is also access to storage on the attic level by pull-down steps, and access to large back deck (with 4’ wide stairs to ground level) through French doors on second level, along with sliding door access to connecting deck to the third building on the opposite end of the garage building. The third insulated building has 100 AMP service with second floor patio door opening to deck to garage, on the first floor is 25’x28’ workshop with garage door to driveway, building has propane hot air heat and central air. The second floor, 25’x30’, houses a large office with Knoll furnishings, three Velux sky windows, a closet and two small rooms ready for kitchen & bath improvements, each with a sky window. Included are a Natuzzi leather sofa, glass conference table and coffee table, 3 Steel Case swivel office chairs with matching upholstery to Knoll panels. This property would make a lovely horse farm, or there is room for a second home. The property sits on two very quiet roads and allows for many opportunities such as a farm, second home site, at home business etc. This is a must see property.
Contact an agent
Home facts
- Year built:1860
- Listing ID #:PABU2097134
- Added:1053 day(s) ago
- Updated:February 17, 2026 at 08:28 AM
Rooms and interior
- Bedrooms:3
- Total bathrooms:2
- Full bathrooms:2
- Living area:1,924 sq. ft.
Heating and cooling
- Cooling:Central A/C
- Heating:Propane - Leased, Radiator, Wood Burn Stove, Zoned
Structure and exterior
- Roof:Composite
- Year built:1860
- Building area:1,924 sq. ft.
- Lot area:10.5 Acres
Utilities
- Water:Private
- Sewer:On Site Septic
Finances and disclosures
- Price:$795,000
- Price per sq. ft.:$413.2
- Tax amount:$5,885 (2025)
New listings near 3416 Bursonville Rd
- New
 $475,000Active4 beds 2 baths2,685 sq. ft.
$475,000Active4 beds 2 baths2,685 sq. ft.433 Easton Rd, RIEGELSVILLE, PA 18077
MLS# PABU2113916Listed by: COLDWELL BANKER HEARTHSIDE REALTORS- OTTSVILLE  $995,000Pending4 beds 2 baths2,706 sq. ft.
$995,000Pending4 beds 2 baths2,706 sq. ft.3980 Lehnenberg Rd, RIEGELSVILLE, PA 18077
MLS# PABU2110080Listed by: CAROL C DOREY REAL ESTATE $159,900Active4.37 Acres
$159,900Active4.37 Acres0 Bursonville Rd, RIEGELSVILLE, PA 18077
MLS# PABU2091440Listed by: HOWARD HANNA REAL ESTATE SERVICES

