101 Belle Drive, Roaring Brook Township, PA 18444
Local realty services provided by:ERA One Source Realty
101 Belle Drive,Roaring Brook Twp, PA 18444
$337,500
- 3 Beds
- 3 Baths
- - sq. ft.
- Single family
- Sold
Listed by:jolen brennan
Office:iron valley real estate greater scranton
MLS#:SC254098
Source:PA_GSBR
Sorry, we are unable to map this address
Price summary
- Price:$337,500
About this home
Welcome home to this stunning split-level home in Roaring Brook Estates that offers an exceptional living experience within the North Pocono School District. With four levels of thoughtfully designed space, this three-bedroom, 2.5-bathroom residence feels significantly larger than its footprint suggests. The main level showcases a modern, three-year-old kitchen that is truly the heart of the home, featuring elegant quartz countertops, a stylish tile backsplash, a large island, and contemporary cabinetry. The adjacent living and dining areas feature beautiful hardwood flooring. The home's upper level holds three bedrooms, including the primary bedroom with its own en-suite bathroom, all with hardwood floors. The two lower levels expand the home's functionality, providing a family room with garage access and a separate recreation room with a half bath and laundry area. Multiple walkouts from the main and lower levels lead to a tiered back deck, a paver patio, and the backyard, creating ideal spaces for outdoor entertaining. The property has been meticulously upgraded, with two propane fireplaces added in the living room and recreation room, a newer paved driveway, retaining wall, and garage door, not to mention the kitchen again as well. The one-car garage is a pristine space, complete with an epoxy floor and a built-in workshop. A dedicated storage shed is also included for your convenience. Schedule a showing today to experience this remarkable home.
Contact an agent
Home facts
- Year built:1964
- Listing ID #:SC254098
- Added:48 day(s) ago
- Updated:October 03, 2025 at 04:57 PM
Rooms and interior
- Bedrooms:3
- Total bathrooms:3
- Full bathrooms:2
- Half bathrooms:1
Heating and cooling
- Heating:Electric, Fireplace(s), Propane, Space Heater
Structure and exterior
- Roof:Shingle
- Year built:1964
Utilities
- Water:Comm Central, Water Connected
- Sewer:Public Sewer, Sewer Connected
Finances and disclosures
- Price:$337,500
- Tax amount:$4,954 (2025)
New listings near 101 Belle Drive
- New
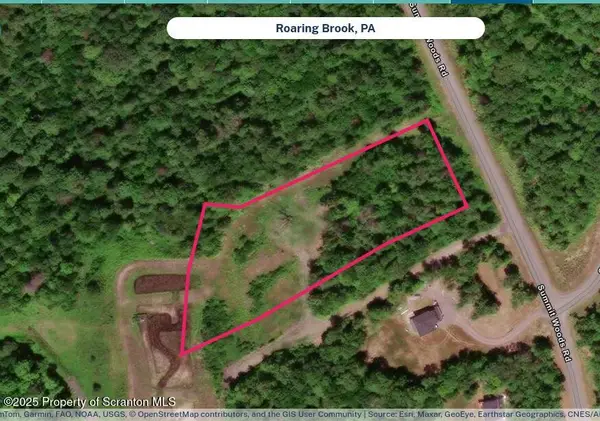 $50,000Active0 Acres
$50,000Active0 Acres329 Summit Woods Road, Roaring Brook Twp, PA 18444
MLS# SC255115Listed by: EXP REALTY LLC - New
 $45,000Active0 Acres
$45,000Active0 AcresRoaring Brook, Roaring Brook Twp, PA 18444
MLS# SC254980Listed by: BERKSHIRE HATHAWAY HOME SERVICES PREFERRED PROPERTIES 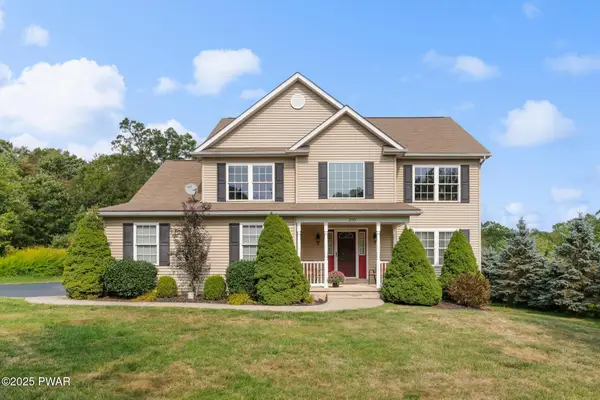 $529,900Pending4 beds 4 baths2,950 sq. ft.
$529,900Pending4 beds 4 baths2,950 sq. ft.200 Windsor Way, Roaring Brook Township, PA 18444
MLS# PW252987Listed by: LEWITH & FREEMAN REAL ESTATE HAWLEY $529,900Pending4 beds 4 baths2,950 sq. ft.
$529,900Pending4 beds 4 baths2,950 sq. ft.200 Windsor Way, Roaring Brook Twp, PA 18444
MLS# SC254624Listed by: LEWITH & FREEMAN RE, INC.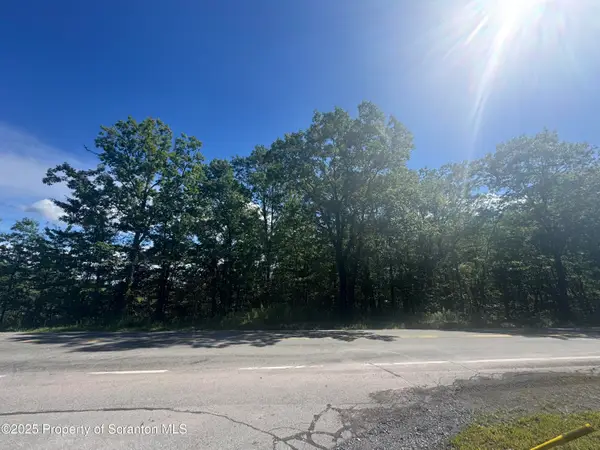 $249,000Active0 Acres
$249,000Active0 AcresMt Cobb Road, Roaring Brook Twp, PA 18444
MLS# SC254421Listed by: NASSER REAL ESTATE, INC.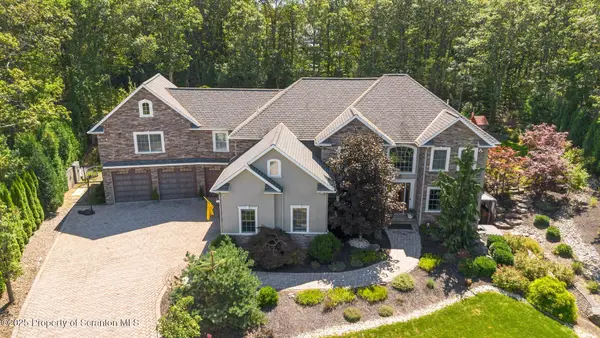 Listed by ERA$1,189,000Pending6 beds 6 baths7,513 sq. ft.
Listed by ERA$1,189,000Pending6 beds 6 baths7,513 sq. ft.117 Wellington Drive, Roaring Brook Twp, PA 18444
MLS# SC254293Listed by: ERA ONE SOURCE REALTY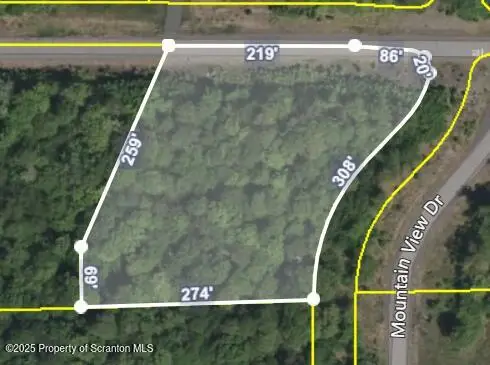 $54,995Active0 Acres
$54,995Active0 AcresLot 69 Summit Woods, Roaring Brook Twp, PA 18444
MLS# SC254201Listed by: THE HUB REAL ESTATE GROUP SCRANTON $725,000Pending4 beds 4 baths3,963 sq. ft.
$725,000Pending4 beds 4 baths3,963 sq. ft.120 Highland Road, Roaring Brook Twp, PA 18444
MLS# SC253953Listed by: COLDWELL BANKER TOWN & COUNTRY PROPERTIES MOSCOW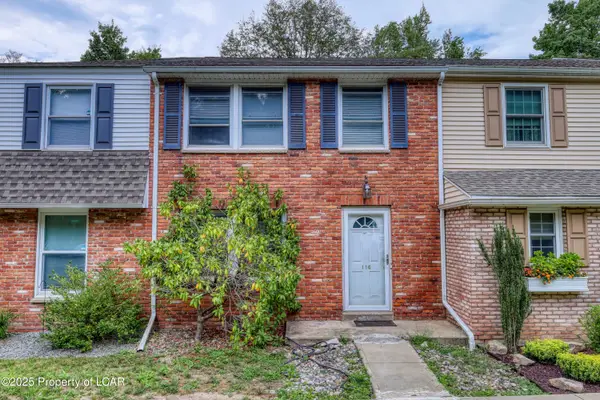 $170,000Active3 beds 2 baths1,400 sq. ft.
$170,000Active3 beds 2 baths1,400 sq. ft.116 Townhouse Place, Roaring Brook Township, PA 18444
MLS# 25-3801Listed by: RPA REAL ESTATE
