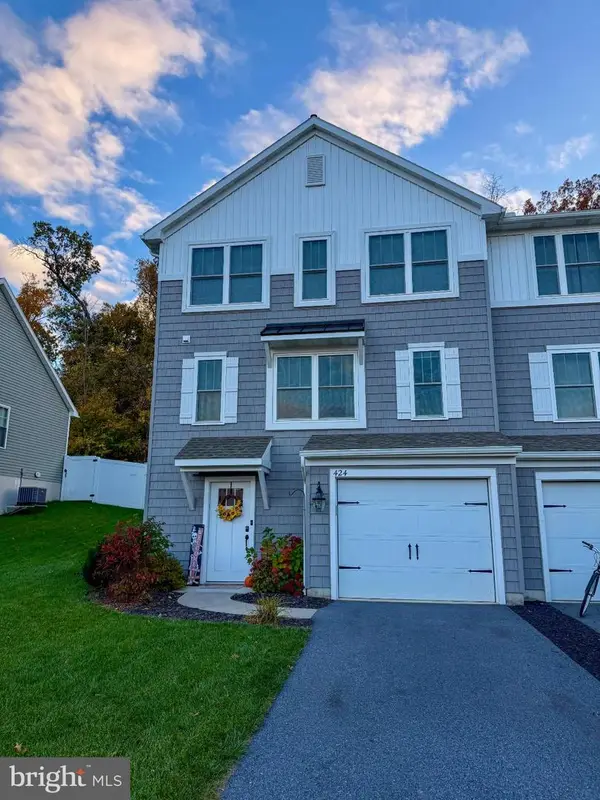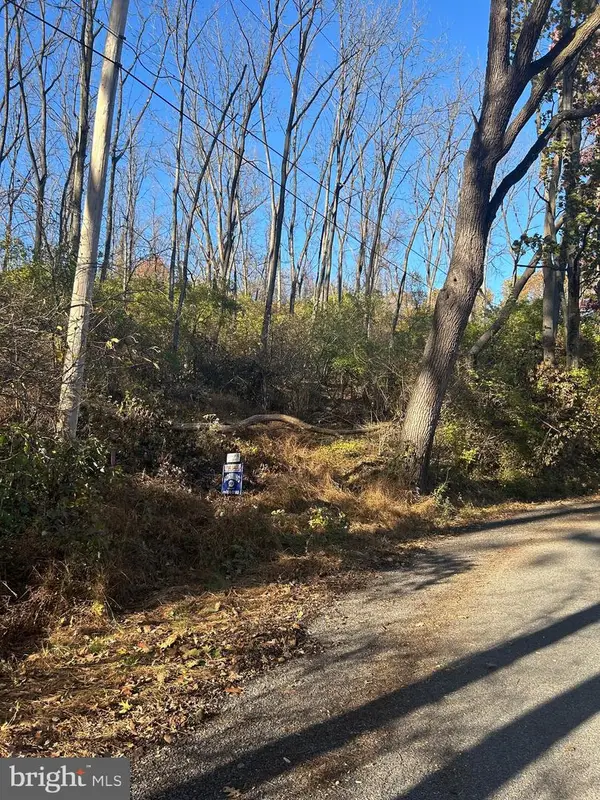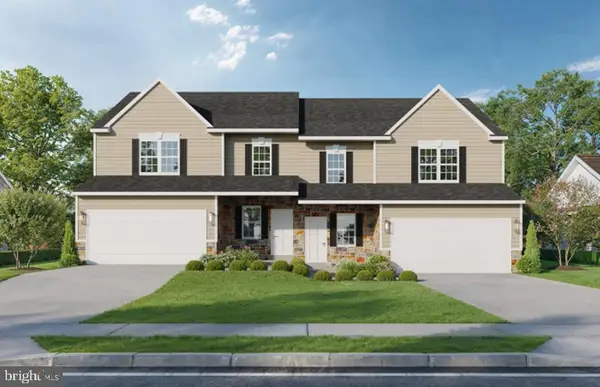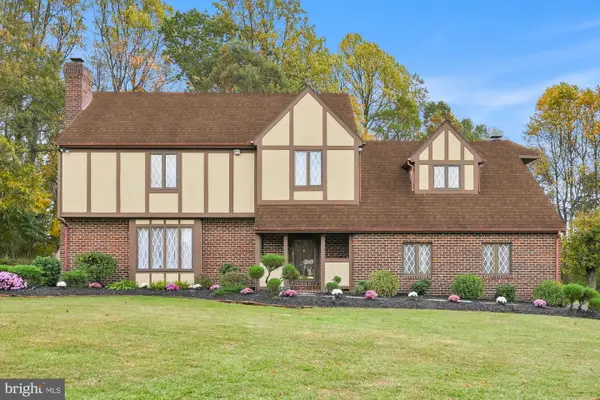4 Austin Dr, Robesonia, PA 19551
Local realty services provided by:ERA Central Realty Group
4 Austin Dr,Robesonia, PA 19551
$599,900
- 4 Beds
- 3 Baths
- 4,632 sq. ft.
- Single family
- Pending
Listed by: kevin j snyder
Office: re/max of reading
MLS#:PABK2064838
Source:BRIGHTMLS
Price summary
- Price:$599,900
- Price per sq. ft.:$129.51
About this home
Beautiful home in the desirable BRIARWOOD Subdivision in CW Schools! This home offers over 4000 Sq Ft of living space and the views are amazing! As you enter into the front door, you are greeted by a Foyer with wood floors that are sure to please! To the right is an Office, to the left a Dining Room with a tray ceiling - a perfect place for those special occasions. From here, check out this Great Room! The cathedral ceilings, floor to ceiling windows and fireplace make this a room a real showpiece! The Kitchen is next and offers all of the amenities you deserve. There are Corian counters, an island, PLENTY of cabinet and counter space as well as an eat in area for the quick meals. This Lincoln III built by Greth homes in 2005 also offers a main level Primary Bedroom and Bath with a walk in closet. Completing the main level is a half bath and laundry room. The second level is home to 3 more Bedrooms, another full bath in the hallway, a loft space AND an unfinished storage room that could be a 5th Bedroom IF needed! The basement has a finished Family Room, BILCO Door access to the back yard AND a large unfinished space for storage or future completion. Outside you will notice the 1+ acre lot, 2 car garage, whole house generator, beautiful hardscaping and landscaping, the screened in back porch, sunsets from the front porch, 2 sheds, a fenced in area and tree lined back yard. What more could you ask for?!? Updated mechanicals? This has those too! Don't delay, please call to schedule your showing TODAY! Pride of ownership!
Contact an agent
Home facts
- Year built:2005
- Listing ID #:PABK2064838
- Added:112 day(s) ago
- Updated:November 20, 2025 at 08:43 AM
Rooms and interior
- Bedrooms:4
- Total bathrooms:3
- Full bathrooms:2
- Half bathrooms:1
- Living area:4,632 sq. ft.
Heating and cooling
- Cooling:Central A/C
- Heating:Forced Air, Natural Gas
Structure and exterior
- Roof:Pitched, Shingle
- Year built:2005
- Building area:4,632 sq. ft.
- Lot area:1.05 Acres
Utilities
- Water:Well
- Sewer:On Site Septic
Finances and disclosures
- Price:$599,900
- Price per sq. ft.:$129.51
- Tax amount:$12,605 (2025)
New listings near 4 Austin Dr
- New
 $889,900Active3 beds 2 baths2,123 sq. ft.
$889,900Active3 beds 2 baths2,123 sq. ft.1095 Texter Mountain Rd, ROBESONIA, PA 19551
MLS# PALA2076102Listed by: KELLER WILLIAMS PLATINUM REALTY - WYOMISSING - New
 $485,900Active3 beds 3 baths1,426 sq. ft.
$485,900Active3 beds 3 baths1,426 sq. ft.-(lot #4) Heidel Rd, ROBESONIA, PA 19551
MLS# PABK2065340Listed by: HORNING FARM AGENCY INC  $434,900Active3 beds 3 baths2,092 sq. ft.
$434,900Active3 beds 3 baths2,092 sq. ft.00 Castle Dr, ROBESONIA, PA 19551
MLS# PABK2065178Listed by: BHHS HOMESALE REALTY- READING BERKS- Open Sat, 12 to 2pm
 $275,000Active3 beds 3 baths1,422 sq. ft.
$275,000Active3 beds 3 baths1,422 sq. ft.424 Smokering Dr, ROBESONIA, PA 19551
MLS# PABK2065022Listed by: KELLER WILLIAMS REAL ESTATE -EXTON  $85,000Active1.56 Acres
$85,000Active1.56 AcresLot #4 Heidel Rd, ROBESONIA, PA 19551
MLS# PABK2065118Listed by: HORNING FARM AGENCY INC $280,000Active3 beds 2 baths1,377 sq. ft.
$280,000Active3 beds 2 baths1,377 sq. ft.208 S Elm St, ROBESONIA, PA 19551
MLS# PABK2065114Listed by: RE/MAX OF READING $359,900Active3 beds 2 baths2,705 sq. ft.
$359,900Active3 beds 2 baths2,705 sq. ft.2337 Brownsville Rd, ROBESONIA, PA 19551
MLS# PABK2065044Listed by: REALTY ONE GROUP ALLIANCE $479,900Active3 beds 3 baths2,092 sq. ft.
$479,900Active3 beds 3 baths2,092 sq. ft.23 Castle Dr #lot 5, ROBESONIA, PA 19551
MLS# PABK2064928Listed by: BHHS HOMESALE REALTY- READING BERKS $479,900Active3 beds 3 baths2,092 sq. ft.
$479,900Active3 beds 3 baths2,092 sq. ft.25 Castle Dr #lot 6, ROBESONIA, PA 19551
MLS# PABK2064932Listed by: BHHS HOMESALE REALTY- READING BERKS $699,900Active5 beds 3 baths4,212 sq. ft.
$699,900Active5 beds 3 baths4,212 sq. ft.208 Foxcroft Ln, ROBESONIA, PA 19551
MLS# PALA2076478Listed by: SPRINGER REALTY GROUP
