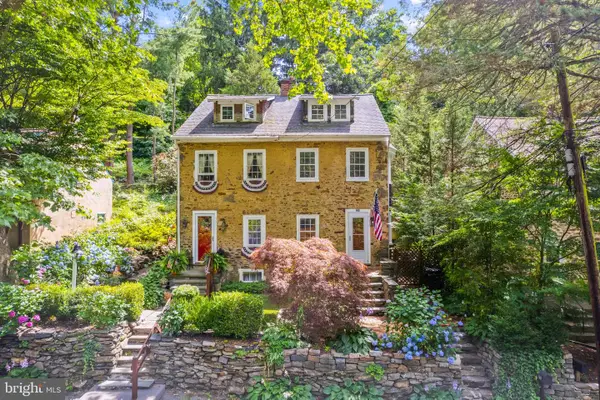117 W Possum Hollow Rd, Rose Valley, PA 19086
Local realty services provided by:ERA OakCrest Realty, Inc.
117 W Possum Hollow Rd,Rose Valley, PA 19086
$1,600,000
- 5 Beds
- 5 Baths
- 5,821 sq. ft.
- Single family
- Active
Listed by:licia r guenesso
Office:bhhs fox&roach-newtown square
MLS#:PADE2096626
Source:BRIGHTMLS
Price summary
- Price:$1,600,000
- Price per sq. ft.:$274.87
About this home
Discover a truly one-of-a-kind, fully renovated modern home perfect for those who want “new” without the wait. Tucked away in a hidden oasis, this residence offers a serene retreat while remaining close to every convenience. This home is exquisite—an offering beyond comparison. Every detail has been thoughtfully curated, blending timeless elegance with finishes that reflect today’s most sought-after trends while anticipating the designs of tomorrow. Step into the foyer, where custom trim and thoughtful design immediately set the tone. The open-concept main living area boasts cathedral ceilings, abundant natural light from expansive windows and skylights, and a seamless connection to nature. The chef’s kitchen is a showstopper, featuring stainless steel appliances, quartz countertops, a butler’s pantry, and direct access to the formal dining room with built-in cabinetry. The adjoining family room creates the perfect setting for everyday living and entertaining. The living room floor-to-ceiling fireplace with built-ins sets the tone. The primary suite begins at a private secondary foyer, creating a true owner’s wing. With soaring ceilings, an accent wall, a walk-in closet, and a luxurious spa bath complete with a freestanding tub and walk-in shower, it is both dramatic and restorative. Additional highlights include a flex space ideal for fitness, a sauna, and a versatile library or storage room. Three spacious bedrooms and a stylish hall bath complete the main level. A fifth bedroom offers the option for a private in-law or au pair suite. The fully finished basement opens up extraordinary possibilities—whether for recreation, a home theater, or extended living space. It also includes an additional bedroom that’s perfect as a private home office or quiet work-from-home retreat. Located just minutes from the Wallingford-Rose Valley train stations for an easy commute to Center City Philadelphia, I-476, and the quaint shops and restaurants of Media. From the carefully chosen materials to the forward-thinking touches woven throughout, this residence sets a new standard in modern living. It’s not just a home; it’s a statement of sophistication, style, and lasting value. Schedule your visit today. There are two creeks on property, but home itself is NOT in flood zone. NO flood insurance is required. 24/7 security/remote monitoring in use
Contact an agent
Home facts
- Year built:1963
- Listing ID #:PADE2096626
- Added:66 day(s) ago
- Updated:October 02, 2025 at 11:12 AM
Rooms and interior
- Bedrooms:5
- Total bathrooms:5
- Full bathrooms:4
- Half bathrooms:1
- Living area:5,821 sq. ft.
Heating and cooling
- Cooling:Central A/C
- Heating:Forced Air, Natural Gas
Structure and exterior
- Roof:Asphalt
- Year built:1963
- Building area:5,821 sq. ft.
- Lot area:1.34 Acres
Schools
- High school:STRATH HAVEN
- Middle school:STRATH HAVEN
- Elementary school:WALLINGFORD
Utilities
- Water:Public
- Sewer:Public Sewer
Finances and disclosures
- Price:$1,600,000
- Price per sq. ft.:$274.87
- Tax amount:$25,257 (2025)
New listings near 117 W Possum Hollow Rd
- Open Sat, 2:30 to 4pmNew
 $385,000Active3 beds 1 baths1,149 sq. ft.
$385,000Active3 beds 1 baths1,149 sq. ft.75 W Rose Valley Rd, ROSE VALLEY, PA 19086
MLS# PADE2101220Listed by: KELLER WILLIAMS MAIN LINE - Coming Soon
 $975,000Coming Soon5 beds 4 baths
$975,000Coming Soon5 beds 4 baths4 W Possum Hollow Rd, ROSE VALLEY, PA 19086
MLS# PADE2100104Listed by: KELLER WILLIAMS REAL ESTATE - MEDIA  $725,000Pending4 beds 2 baths2,062 sq. ft.
$725,000Pending4 beds 2 baths2,062 sq. ft.47 Rabbit Run Rd, ROSE VALLEY, PA 19086
MLS# PADE2092948Listed by: LONG & FOSTER REAL ESTATE, INC. $725,000Pending3 beds 2 baths2,262 sq. ft.
$725,000Pending3 beds 2 baths2,262 sq. ft.31 Rabbit Run Rd, ROSE VALLEY, PA 19086
MLS# PADE2094416Listed by: COLDWELL BANKER REALTY $824,900Active4 beds 3 baths3,184 sq. ft.
$824,900Active4 beds 3 baths3,184 sq. ft.8 Todmorden Ln, ROSE VALLEY, PA 19086
MLS# PADE2085258Listed by: KELLER WILLIAMS MAIN LINE
