111 Ennerdale Ln, Ross Township, PA 15237
Local realty services provided by:ERA Lechner & Associates, Inc.
Listed by: chads mullinary
Office: berkshire hathaway the preferred realty
MLS#:1716033
Source:PA_WPN
Price summary
- Price:$455,000
- Price per sq. ft.:$191.98
About this home
Welcome home to this beautiful brick house, where classic charm meets modern convenience. The main level features original hardwood floors, a generous & comfortable and living room, freshly painted dining room, and a bright kitchen. Upstairs, the expansive primary suite includes a huge walk-in closet and a private bathroom. Three additional bedrooms and an updated full bath provide plenty of space. The lower level offers a huge family room with a gas fireplace, a half bath, and a fifth bedroom, perfect for a home office. Sliding glass doors lead to a massive Screened in back porch that is a great place for the morning coffee or evening chill spot. There is also a large backyard perfect for kids playing or your dream garden. A two-car garage with tons of shelving provides ample storage. The home is conveniently located near the McIntyre Elementary School. Commuters there is a PRT bus stop at the next corner. This is a must-see home ready for its new owners!
Contact an agent
Home facts
- Year built:1960
- Listing ID #:1716033
- Added:89 day(s) ago
- Updated:November 11, 2025 at 08:51 AM
Rooms and interior
- Bedrooms:5
- Total bathrooms:3
- Full bathrooms:2
- Half bathrooms:1
- Living area:2,370 sq. ft.
Heating and cooling
- Cooling:Central Air
- Heating:Gas
Structure and exterior
- Roof:Asphalt
- Year built:1960
- Building area:2,370 sq. ft.
- Lot area:0.34 Acres
Utilities
- Water:Public
Finances and disclosures
- Price:$455,000
- Price per sq. ft.:$191.98
- Tax amount:$5,389
New listings near 111 Ennerdale Ln
- New
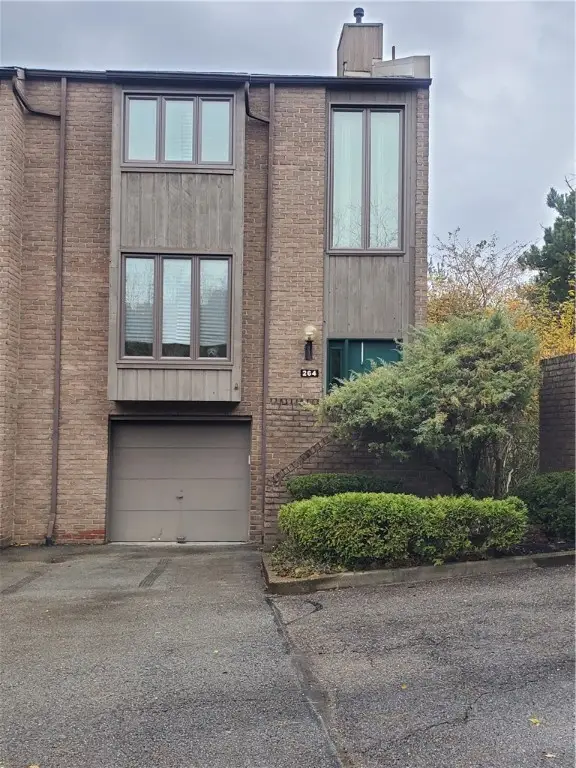 $230,000Active3 beds 2 baths1,352 sq. ft.
$230,000Active3 beds 2 baths1,352 sq. ft.264 Elm Ct, Ross Twp, PA 15237
MLS# 1730271Listed by: KELLER WILLIAMS STEEL CITY - New
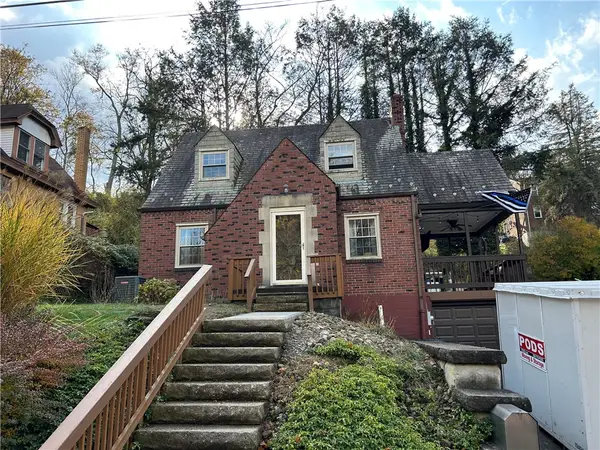 $279,700Active2 beds 2 baths1,190 sq. ft.
$279,700Active2 beds 2 baths1,190 sq. ft.50 Lipp Avenue, Ross Twp, PA 15229
MLS# 1730251Listed by: BERKSHIRE HATHAWAY THE PREFERRED REALTY - New
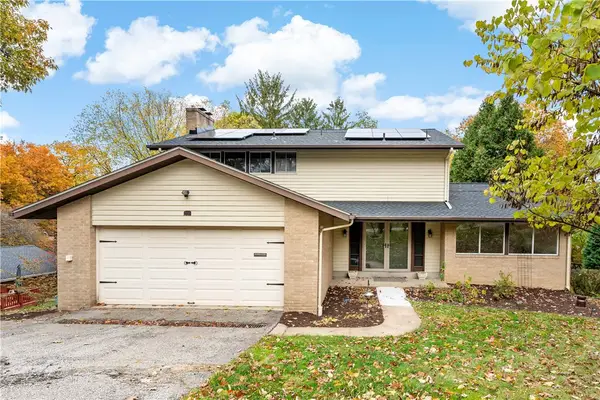 $424,900Active4 beds 4 baths2,708 sq. ft.
$424,900Active4 beds 4 baths2,708 sq. ft.7716 Wick Dr, Ross Twp, PA 15237
MLS# 1729646Listed by: NEXTHOME PPM REALTY - New
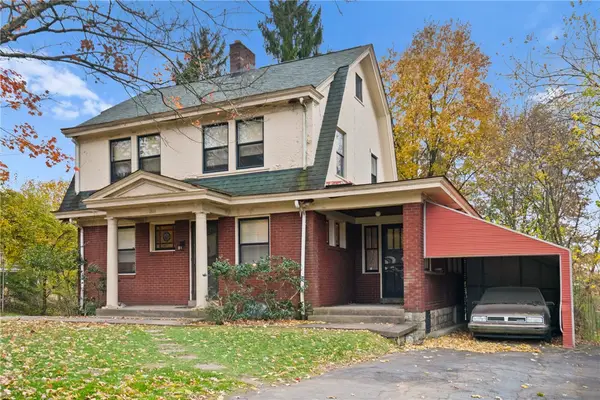 $184,500Active3 beds 1 baths1,526 sq. ft.
$184,500Active3 beds 1 baths1,526 sq. ft.155 Hinkel Rd, Ross Twp, PA 15229
MLS# 1729784Listed by: KELLER WILLIAMS STEEL CITY - New
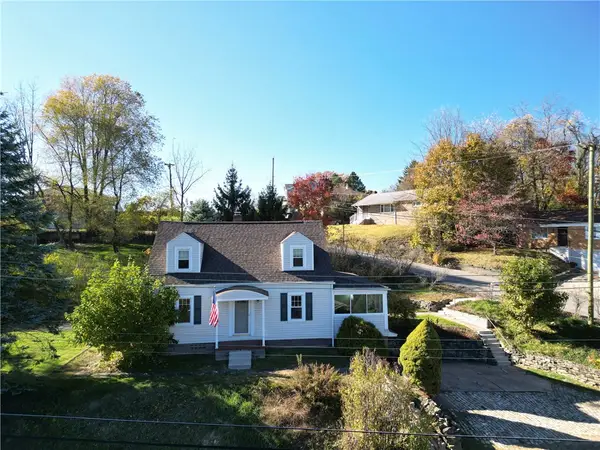 $299,900Active4 beds 2 baths1,414 sq. ft.
$299,900Active4 beds 2 baths1,414 sq. ft.118 Hillcrest Dr, Ross Twp, PA 15237
MLS# 1729706Listed by: BERKSHIRE HATHAWAY THE PREFERRED REALTY 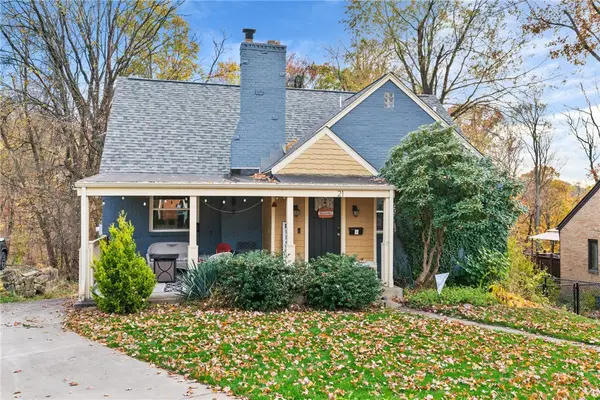 $325,000Pending3 beds 3 baths2,267 sq. ft.
$325,000Pending3 beds 3 baths2,267 sq. ft.21 Doulton Rd, Ross Twp, PA 15229
MLS# 1729626Listed by: BERKSHIRE HATHAWAY THE PREFERRED REALTY- New
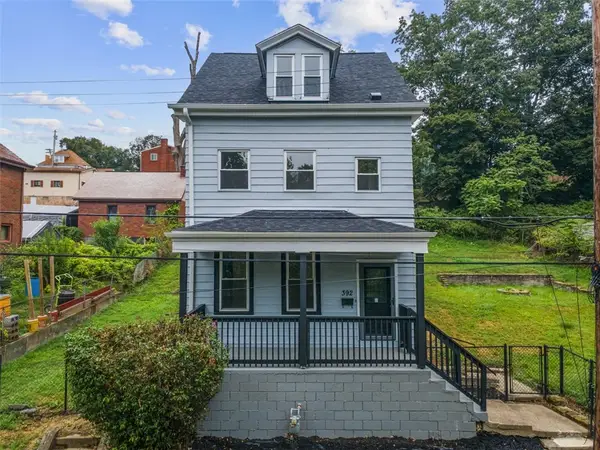 $279,995Active5 beds 2 baths1,840 sq. ft.
$279,995Active5 beds 2 baths1,840 sq. ft.392 Calderwood Avenue, Ross Twp, PA 15202
MLS# 1729790Listed by: COLDWELL BANKER REALTY - New
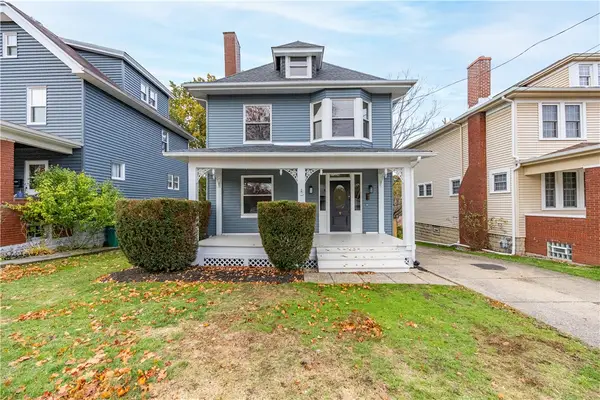 $325,000Active5 beds 3 baths1,909 sq. ft.
$325,000Active5 beds 3 baths1,909 sq. ft.389 Ambard Ave, Ross Twp, PA 15202
MLS# 1729616Listed by: COMPASS PENNSYLVANIA, LLC - New
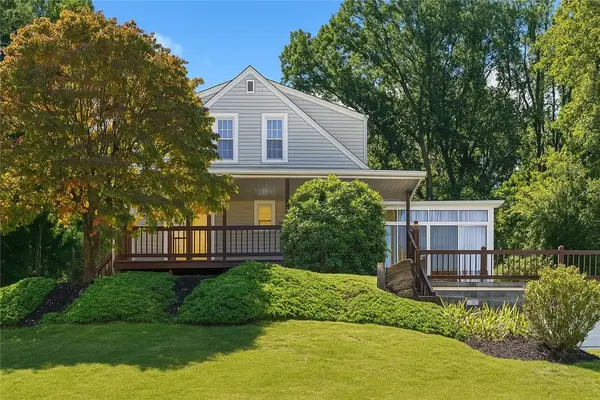 $359,999Active3 beds 2 baths1,608 sq. ft.
$359,999Active3 beds 2 baths1,608 sq. ft.148 Longvue Dr, Ross Twp, PA 15237
MLS# 1729635Listed by: RE/MAX SELECT REALTY - New
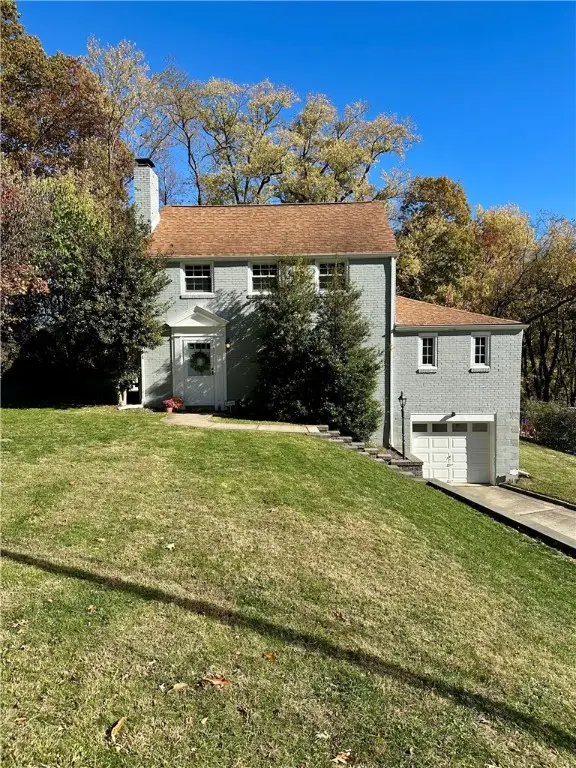 $350,000Active3 beds 2 baths1,564 sq. ft.
$350,000Active3 beds 2 baths1,564 sq. ft.452 Woodland Rd, Ross Twp, PA 15237
MLS# 1729365Listed by: ARKHAM REALTY AND PROPERTY MANAGEMENT
