141 Longview Drive, Ross Twp, PA 18353
Local realty services provided by:ERA One Source Realty
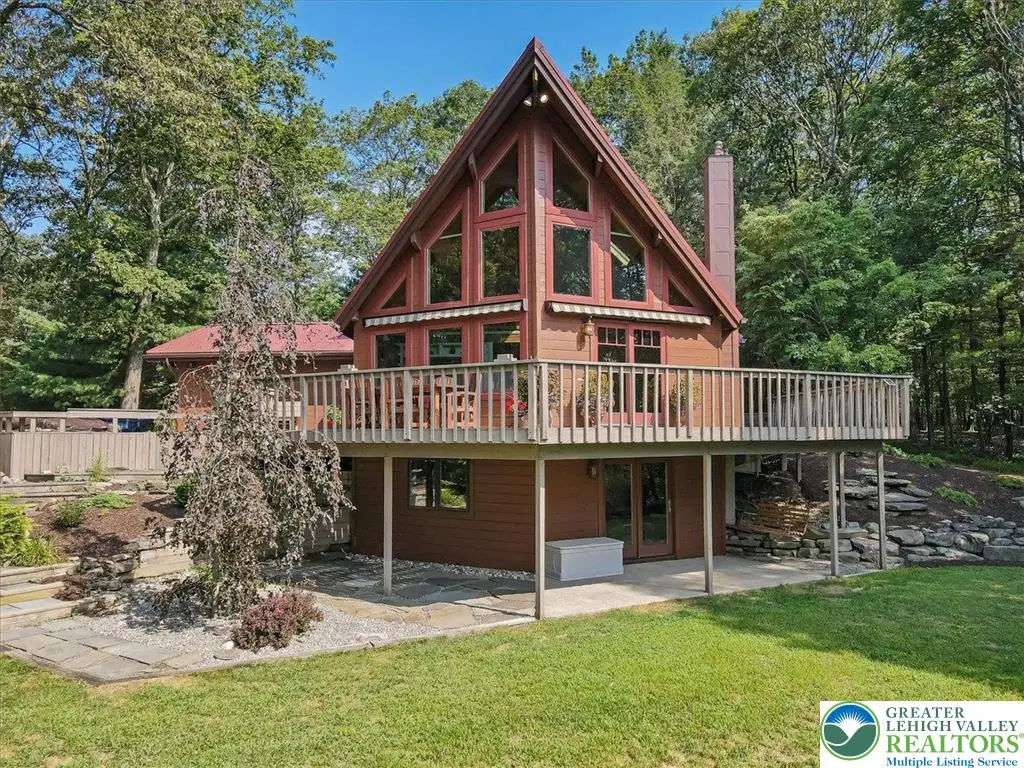
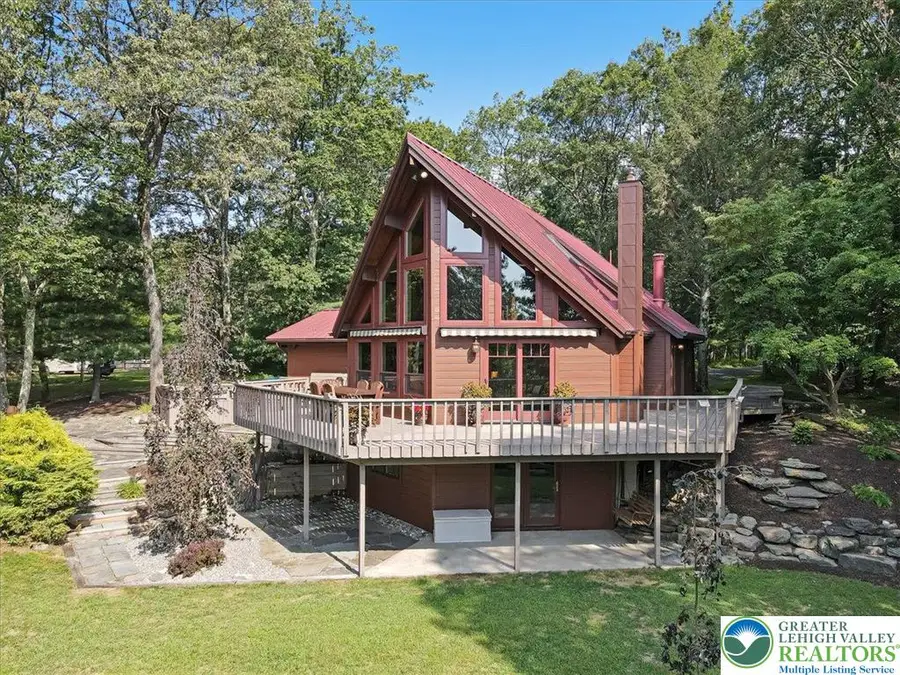
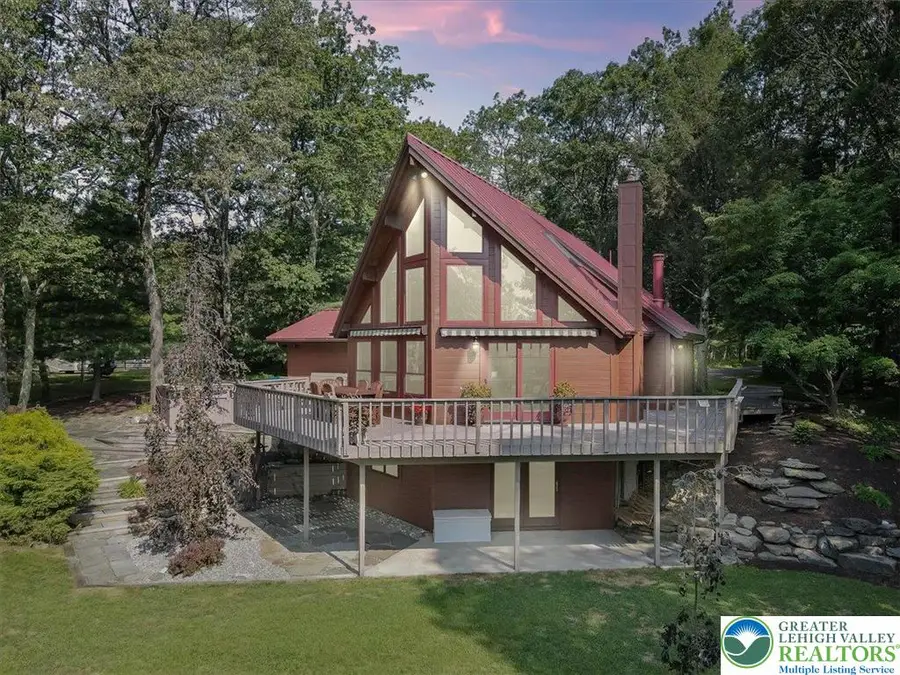
Listed by:erica dubler
Office:iron valley r e northeast
MLS#:763081
Source:PA_LVAR
Price summary
- Price:$875,000
- Price per sq. ft.:$362.32
About this home
Tucked away at the end of a private road, this 3BR, 2.5BA prow-front chalet on 15 acres offers seclusion, mountain views, and Act 319 low taxes. Freshly stained, it features a dramatic great room with cathedral ceilings and a wall of Andersen windows (2 yrs old). The remodeled kitchen (2022) shines with quartz counters, custom cabinetry, stainless appliances, tile flooring, and underlighting. Two bedrooms and a new full bath complete the main level, while the upper-level primary suite boasts cathedral ceilings, a sitting area, and spa-like bath with dual granite vanities and tiled shower.
The finished walk-out lower level was designed for entertaining with a custom copper-topped bar, guest space, office, and half bath. Outdoors enjoy a sprawling deck with dual SunSetter awnings, fenced garden with irrigation, greenhouse, 5 acres wired for dog fence, and 2 outbuildings. Solar panels, mini-splits, a metal roof, and 2-car garage with custom doors add efficiency.
The showpiece is a 4,000+ sq ft Timberline barn with cathedral ceilings, open beams, radiant flooring capability, and endless possibilities—barndominium, horse facility, studio, workshop, or luxury entertaining.
Located minutes to Rt. 33 with access to 80 & 78, and just 90 minutes to NYC or Philly, this property is ideal as a private retreat, mountain estate, or unique investment.
Contact an agent
Home facts
- Year built:1988
- Listing Id #:763081
- Added:1 day(s) ago
- Updated:August 21, 2025 at 12:41 AM
Rooms and interior
- Bedrooms:3
- Total bathrooms:3
- Full bathrooms:2
- Half bathrooms:1
- Living area:2,415 sq. ft.
Heating and cooling
- Cooling:Ceiling Fans, Ductless, Zoned
- Heating:Baseboard, Ductless, Hot Water, Oil, Zoned
Structure and exterior
- Roof:Metal
- Year built:1988
- Building area:2,415 sq. ft.
- Lot area:15 Acres
Schools
- High school:Pleasant Valley High School
- Middle school:Pleasant Valley Middle School
- Elementary school:Pleasant Valley Elementary
Utilities
- Water:Well
- Sewer:Septic Tank
Finances and disclosures
- Price:$875,000
- Price per sq. ft.:$362.32
- Tax amount:$6,390
New listings near 141 Longview Drive
- New
 $375,000Active3 beds 2 baths
$375,000Active3 beds 2 baths305 Golf Dr, Ross Twp, PA 15229
MLS# 1717309Listed by: REALTY ONE GROUP LANDMARK - Open Sat, 2 to 4pmNew
 $280,000Active3 beds 2 baths1,485 sq. ft.
$280,000Active3 beds 2 baths1,485 sq. ft.4101 Lenox Oval, Ross Twp, PA 15237
MLS# 1717254Listed by: EXP REALTY LLC - New
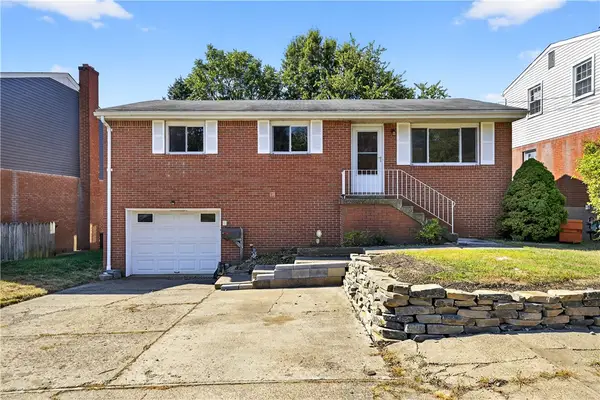 $249,000Active3 beds 2 baths
$249,000Active3 beds 2 baths201 Grant Ave, Ross Twp, PA 15237
MLS# 1717108Listed by: BERKSHIRE HATHAWAY THE PREFERRED REALTY - Open Thu, 5 to 7pmNew
 $295,000Active3 beds 2 baths1,296 sq. ft.
$295,000Active3 beds 2 baths1,296 sq. ft.204 Park Pl, Ross Twp, PA 15237
MLS# 1716841Listed by: RE/MAX SELECT REALTY - New
 $325,000Active5 beds 2 baths1,840 sq. ft.
$325,000Active5 beds 2 baths1,840 sq. ft.392 Calderwood Ave, Ross Twp, PA 15202
MLS# 1716653Listed by: COLDWELL BANKER REALTY - New
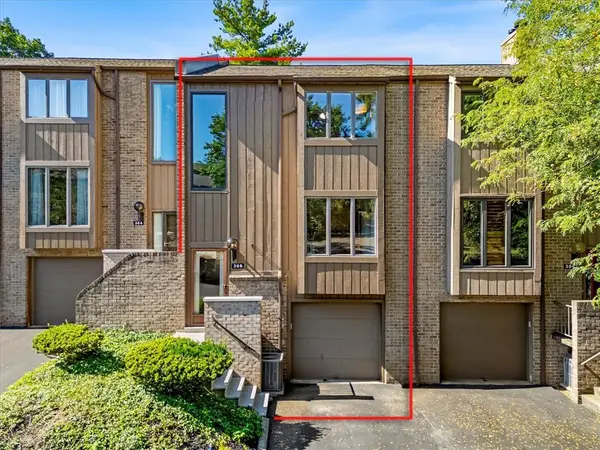 $239,000Active2 beds 2 baths1,278 sq. ft.
$239,000Active2 beds 2 baths1,278 sq. ft.385 Hawthorn Ct, Ross Twp, PA 15237
MLS# 1716529Listed by: HOWARD HANNA REAL ESTATE SERVICES - New
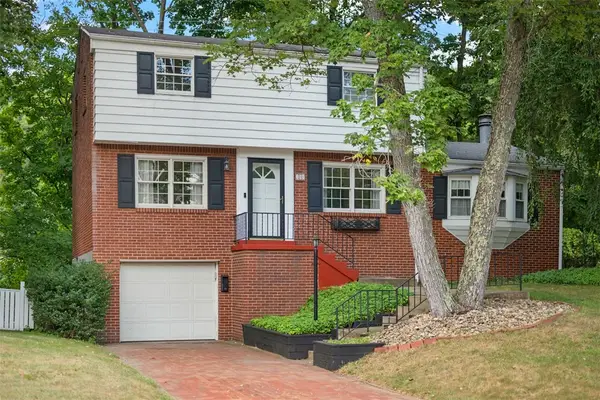 $340,000Active3 beds 2 baths1,636 sq. ft.
$340,000Active3 beds 2 baths1,636 sq. ft.109 Lowland Drive, Ross Twp, PA 15214
MLS# 1716398Listed by: REALTY ONE GROUP GOLD STANDARD - Open Sun, 12 to 2pmNew
 $439,900Active3 beds 3 baths2,050 sq. ft.
$439,900Active3 beds 3 baths2,050 sq. ft.175 Curtis Ct, Ross Twp, PA 15237
MLS# 1716465Listed by: COLDWELL BANKER REALTY - New
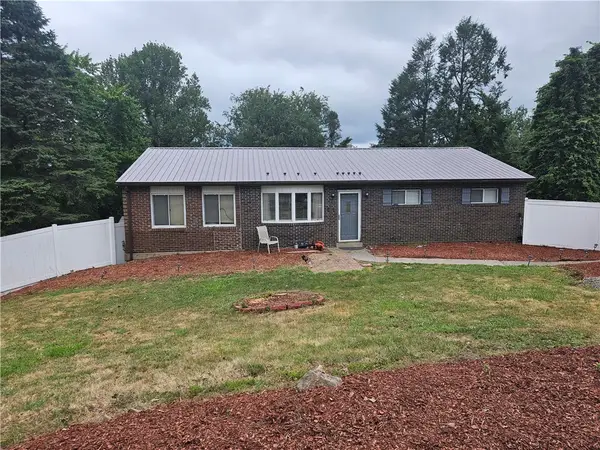 $350,000Active4 beds 2 baths1,147 sq. ft.
$350,000Active4 beds 2 baths1,147 sq. ft.447 Englewood Drive, Ross Twp, PA 15237
MLS# 1716428Listed by: TOWNE & COUNTRY REAL ESTATE AND APPRAISALS, LLC
