105 Alderwood Lane, Royersford, PA 19468
Local realty services provided by:ERA Liberty Realty
105 Alderwood Lane,Royersford, PA 19468
$724,267
- 3 Beds
- 4 Baths
- 2,848 sq. ft.
- Townhouse
- Pending
Listed by: jacquelyn folkman
Office: windtree real estate
MLS#:PAMC2162288
Source:BRIGHTMLS
Price summary
- Price:$724,267
- Price per sq. ft.:$254.31
- Monthly HOA dues:$199
About this home
The Sutton Grand home is the largest 2-story home in our Signature Series. Offering 3 bedrooms, up to 3.5 baths, and up to 2,848 sq. ft., including a 2-car garage. This location home is sold, but there are still opportunities to build your own Sutton Grand Home.
The Sutton Grand, 2-story Signature Series floor plan, is loved by homeowners for its spacious design and comfortable flow.
Step through the covered entry into a welcoming foyer that leads to an open gourmet kitchen with room to entertain. The kitchen flows into the dining area and great room, where you can add a triple window and fireplace to create a warm and inviting space to entertain. The optional Solarium extension and Primary Bedroom Sitting room will expand the living space with abundant natural light, while the included deck provides the perfect spot for outdoor gatherings.
Up the stairs leads to a luxurious primary suite. This is the place you will want to retreat to for complete relaxation. Two additional bedrooms, a full hall bath, and a convenient laundry room complete the second floor. Finish your Basement for additional living space.
Life at Alderwood Run
Located in Limerick Township within the acclaimed Spring-Ford School District, Alderwood Run is a boutique community of just 40 luxury townhomes. Homeowners enjoy a peaceful wooded setting close to Route 422, shopping, dining, and entertainment, while lawn care and snow removal are included for a low-maintenance lifestyle.
Listing photos may show photos from a previous Sutton Grand model home and decorated rooms of the Sutton Grand model with options. Off-site tours are available by appointment only.
Contact an agent
Home facts
- Year built:2026
- Listing ID #:PAMC2162288
- Added:97 day(s) ago
- Updated:February 26, 2026 at 08:39 AM
Rooms and interior
- Bedrooms:3
- Total bathrooms:4
- Full bathrooms:3
- Half bathrooms:1
- Rooms Total:11
- Flooring:Carpet, Ceramic Tile, Luxury Vinyl Plank, Luxury Vinyl Tile
- Dining Description:Dining Area, Dining Room
- Bathrooms Description:Bathroom 1, Bathroom 2, Full Bath, Half Bath, Primary Bath(s)
- Kitchen Description:Built-In Microwave, Dishwasher, Disposal, Kitchen - Island, Oven - Self Cleaning, Pantry, Recessed Lighting, Stainless Steel Appliances, Upgraded Countertops
- Bedroom Description:Primary Bedroom, Walk In Closet(s)
- Basement:Yes
- Basement Description:Partially Finished, Poured Concrete, Walkout Level
- Living area:2,848 sq. ft.
Heating and cooling
- Cooling:Central A/C
- Heating:Forced Air, Natural Gas
Structure and exterior
- Roof:Architectural Shingle
- Year built:2026
- Building area:2,848 sq. ft.
- Architectural Style:Traditional
- Construction Materials:Vinyl Siding
- Exterior Features:Deck(s), Sidewalks, Street Lights
- Foundation Description:Passive Radon Mitigation
- Levels:2 Stories
Schools
- High school:SPRING-FORD SENIOR
- Middle school:SPRING-FORD INTERMEDIATESCHOOL 5TH-6TH
- Elementary school:BROOKE
Utilities
- Water:Public
- Sewer:Public Sewer
Finances and disclosures
- Price:$724,267
- Price per sq. ft.:$254.31
Features and amenities
- Laundry features:Laundry
- Amenities:200+ Amp Service, Carbon Monoxide Detector(s), Double Pane Windows, Fire Detection System, Insulated Windows, Recessed Lighting
New listings near 105 Alderwood Lane
 $350,000Pending3 beds 2 baths1,400 sq. ft.
$350,000Pending3 beds 2 baths1,400 sq. ft.184 Roboda Blvd, ROYERSFORD, PA 19468
MLS# PAMC2168502Listed by: BHHS FOX & ROACH-COLLEGEVILLE- Coming SoonOpen Sun, 12 to 2pm
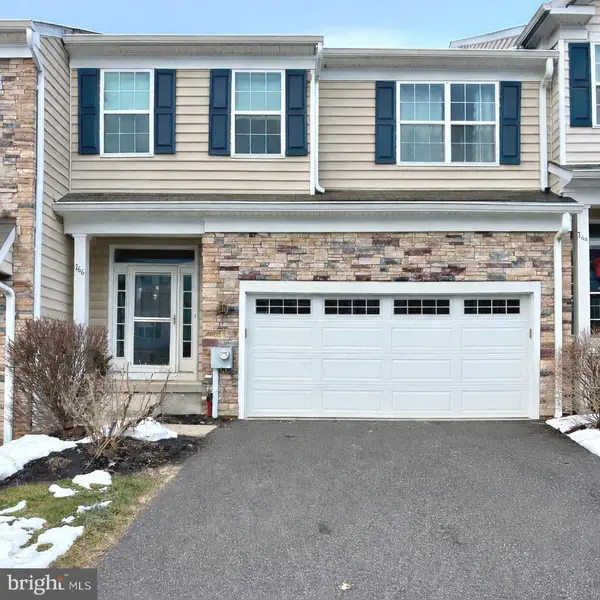 $459,000Coming Soon3 beds 4 baths
$459,000Coming Soon3 beds 4 baths166 Fairfield Cir N, ROYERSFORD, PA 19468
MLS# PAMC2168000Listed by: REALTY ONE GROUP RESTORE - COLLEGEVILLE - Open Sun, 12 to 1pmNew
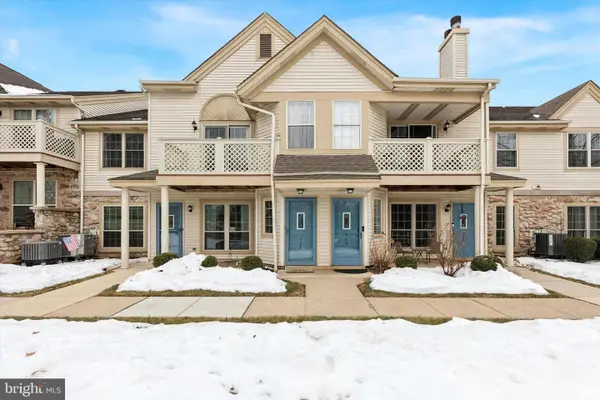 $265,000Active1 beds 1 baths1,064 sq. ft.
$265,000Active1 beds 1 baths1,064 sq. ft.714 Foxmeadow Dr #condo 714, ROYERSFORD, PA 19468
MLS# PAMC2168392Listed by: HOWARD HANNA REAL ESTATE SERVICES - Coming SoonOpen Sat, 12 to 2pm
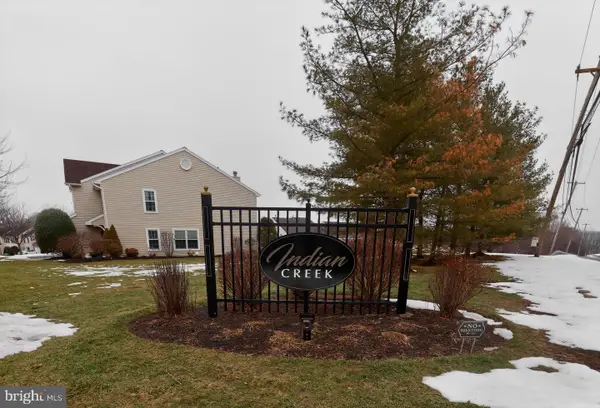 $475,000Coming Soon3 beds 4 baths
$475,000Coming Soon3 beds 4 baths1026 Colin Dr, ROYERSFORD, PA 19468
MLS# PAMC2168258Listed by: SPRINGER REALTY GROUP 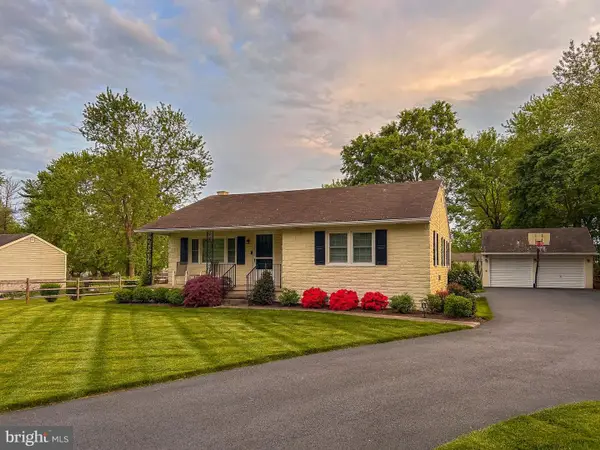 $415,000Pending3 beds 1 baths1,187 sq. ft.
$415,000Pending3 beds 1 baths1,187 sq. ft.21 W Cherry Ln, ROYERSFORD, PA 19468
MLS# PAMC2168136Listed by: REAL OF PENNSYLVANIA- Coming SoonOpen Sat, 11am to 1pm
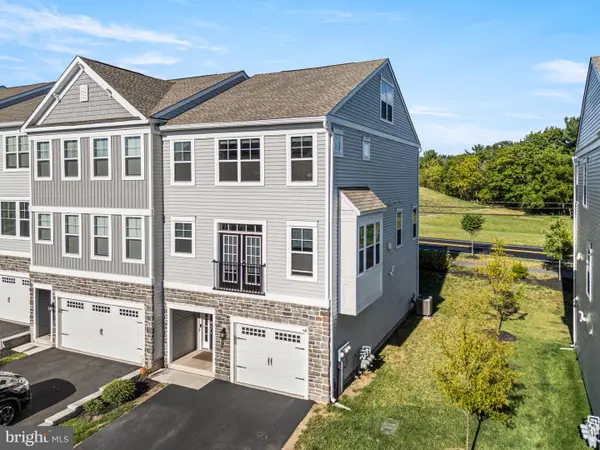 $625,000Coming Soon4 beds 3 baths
$625,000Coming Soon4 beds 3 baths164 Larrabee Way, ROYERSFORD, PA 19468
MLS# PAMC2163258Listed by: KELLER WILLIAMS REAL ESTATE -EXTON - New
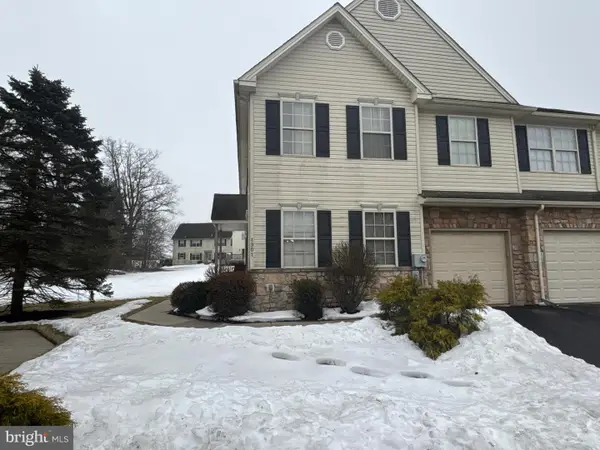 $449,900Active3 beds 3 baths1,900 sq. ft.
$449,900Active3 beds 3 baths1,900 sq. ft.1901 Royal Ct, ROYERSFORD, PA 19468
MLS# PAMC2168006Listed by: SPRINGER REALTY GROUP - Open Sun, 11am to 4pm
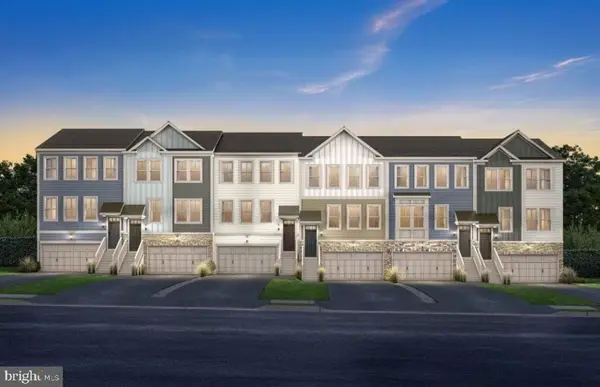 $574,900Active3 beds 3 baths2,541 sq. ft.
$574,900Active3 beds 3 baths2,541 sq. ft.117 Beacon Ct #10202, ROYERSFORD, PA 19468
MLS# PAMC2162460Listed by: PULTE HOMES OF PA LIMITED PARTNERSHIP - Open Sun, 1 to 3pmNew
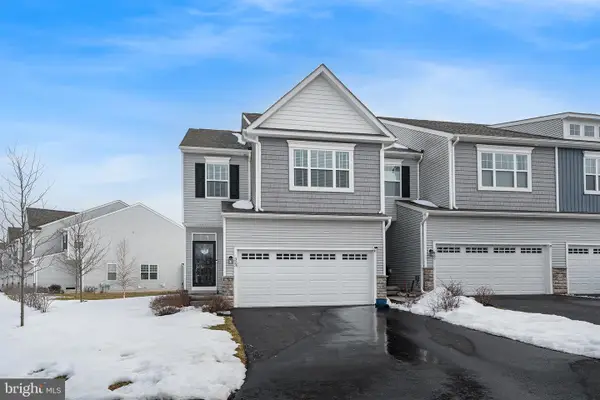 $569,900Active3 beds 3 baths1,953 sq. ft.
$569,900Active3 beds 3 baths1,953 sq. ft.323 Ridgewood Dr, ROYERSFORD, PA 19468
MLS# PAMC2167970Listed by: COMPASS PENNSYLVANIA, LLC - Coming Soon
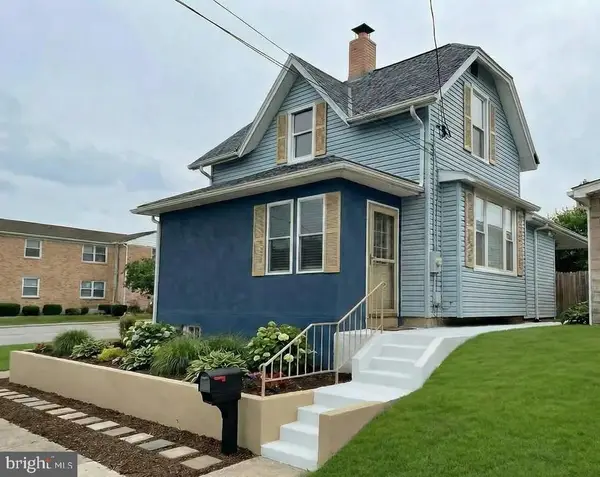 $349,900Coming Soon2 beds 3 baths
$349,900Coming Soon2 beds 3 baths454 Church St, ROYERSFORD, PA 19468
MLS# PAMC2161990Listed by: KELLER WILLIAMS REALTY GROUP

