172 Oak Creek Dr, Royersford, PA 19468
Local realty services provided by:ERA Martin Associates
172 Oak Creek Dr,Royersford, PA 19468
$675,000
- 4 Beds
- 3 Baths
- 2,815 sq. ft.
- Single family
- Pending
Listed by: lindsey b musser
Office: keller williams realty devon-wayne
MLS#:PAMC2160994
Source:BRIGHTMLS
Price summary
- Price:$675,000
- Price per sq. ft.:$239.79
- Monthly HOA dues:$80
About this home
Location, location, location! Welcome to 172 Oak Creek Drive! Located in the sought-after Oak Creek community and the highly desirable Spring-Ford School District, this property will not disappoint. Featuring a spacious and open floor plan, this home has so much to offer. Upon entering, you are greeted with new flooring throughout the main level, a living room / dining room combo and cozy family room with a wood burning fireplace. The open kitchen features sleek black cabinets, upgraded counters, pantry and access to the laundry room. The eat-kitchen has access to the huge deck (approx 16x16). The upper level offers a large master suite with a generously sized walk-in closet and full bath featuring double sinks, stall shower and soaking tub. 3 more good sized bedrooms and hall full bath complete this level. The fully finished basement offers an approx. 725 sq ft of additional living space with new carpet and an unfinished area for storage. The flat back yard backs to open space and the 2-car garage includes inside access. Newer hot water heater in 2024. The Oak Creek community is conveniently located just minutes to Rte 422, 202 and 76. Center City Philadelphia, popular Phoenixville, Providence Town Center, Oaks Convention Center, Philadelphia Premium Outlets and the King of Prussia Mall are just a drive away. Limerick Township offers Manderach Park which includes walking trails, softball / baseball fields, basketball courts, beach volleyball, brand new pickleball courts and soccer fields. Don't miss your chance to own this wonderful home in this great community.
Contact an agent
Home facts
- Year built:2008
- Listing ID #:PAMC2160994
- Added:47 day(s) ago
- Updated:December 25, 2025 at 08:30 AM
Rooms and interior
- Bedrooms:4
- Total bathrooms:3
- Full bathrooms:2
- Half bathrooms:1
- Living area:2,815 sq. ft.
Heating and cooling
- Cooling:Central A/C
- Heating:Forced Air, Natural Gas
Structure and exterior
- Roof:Shingle
- Year built:2008
- Building area:2,815 sq. ft.
- Lot area:0.24 Acres
Schools
- High school:SPRING-FORD SENIOR
- Middle school:SPRING-FORD INTERMEDIATESCHOOL 5TH-6TH
- Elementary school:EVANS
Utilities
- Water:Public
- Sewer:Public Sewer
Finances and disclosures
- Price:$675,000
- Price per sq. ft.:$239.79
- Tax amount:$7,951 (2025)
New listings near 172 Oak Creek Dr
- Coming Soon
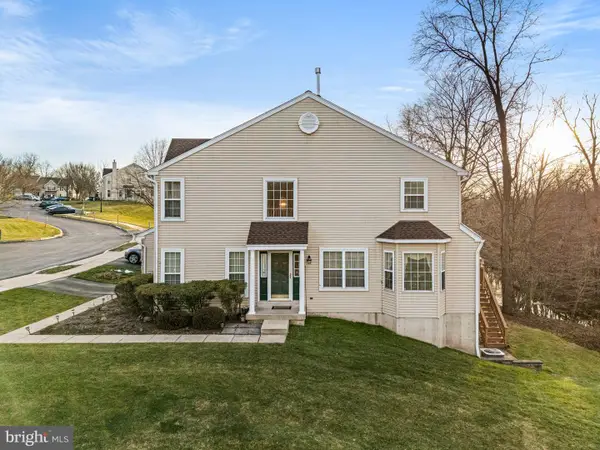 $450,000Coming Soon3 beds 3 baths
$450,000Coming Soon3 beds 3 baths1026 Colin Dr, ROYERSFORD, PA 19468
MLS# PAMC2164184Listed by: EXP REALTY, LLC - Coming Soon
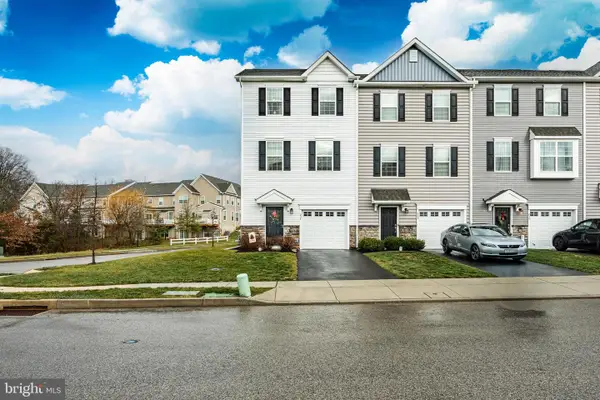 $515,000Coming Soon3 beds 3 baths
$515,000Coming Soon3 beds 3 baths234 Spring Ln, ROYERSFORD, PA 19468
MLS# PAMC2163294Listed by: KELLER WILLIAMS REALTY GROUP - Coming Soon
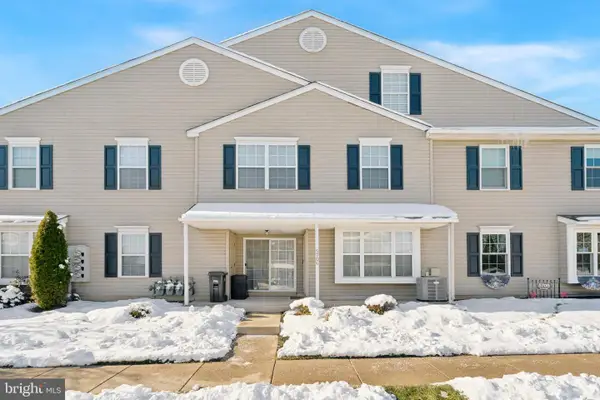 $351,000Coming Soon3 beds 3 baths
$351,000Coming Soon3 beds 3 baths5706 Drawbridge Ct, ROYERSFORD, PA 19468
MLS# PAMC2164076Listed by: KELLER WILLIAMS REAL ESTATE-BLUE BELL - New
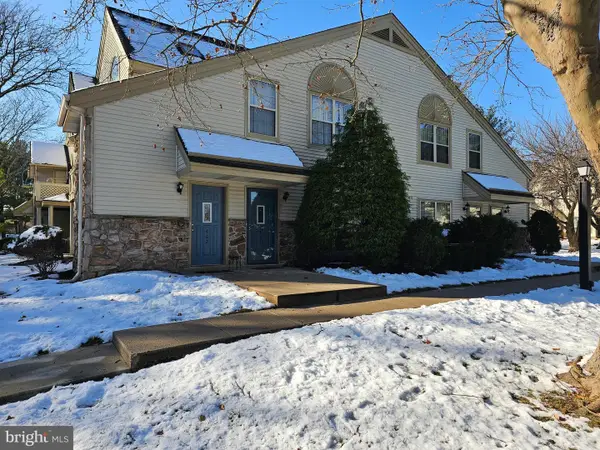 $305,000Active2 beds 2 baths1,092 sq. ft.
$305,000Active2 beds 2 baths1,092 sq. ft.401 Foxcroft Cir #condo 401, ROYERSFORD, PA 19468
MLS# PAMC2163980Listed by: REALTY ONE GROUP EXCLUSIVE - New
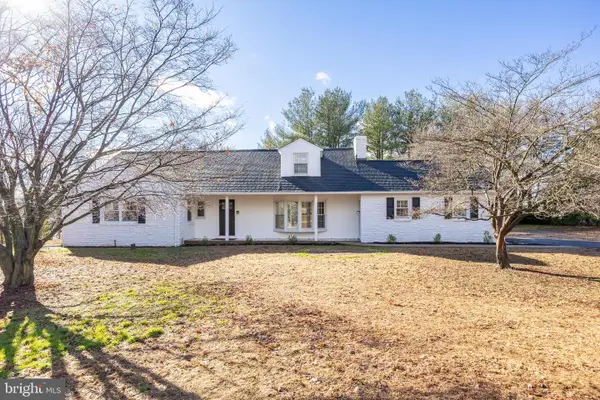 $729,000Active4 beds 4 baths2,400 sq. ft.
$729,000Active4 beds 4 baths2,400 sq. ft.60 Buckwalter Rd, ROYERSFORD, PA 19468
MLS# PAMC2163132Listed by: LPT REALTY, LLC 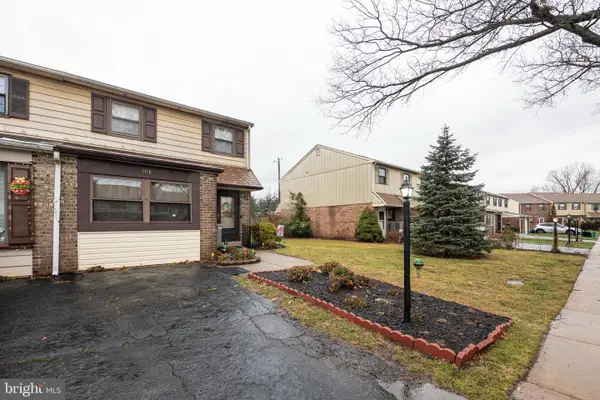 $302,000Pending3 beds 2 baths1,338 sq. ft.
$302,000Pending3 beds 2 baths1,338 sq. ft.108 Orchard Ct, ROYERSFORD, PA 19468
MLS# PAMC2164020Listed by: BETTER HOMES AND GARDENS REAL ESTATE PHOENIXVILLE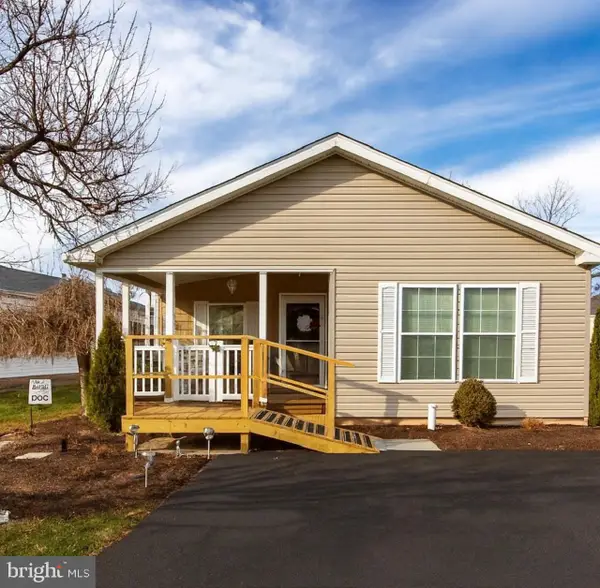 $220,000Active2 beds 2 baths1,524 sq. ft.
$220,000Active2 beds 2 baths1,524 sq. ft.303 Carver Ln, ROYERSFORD, PA 19468
MLS# PAMC2163332Listed by: LONG & FOSTER REAL ESTATE, INC.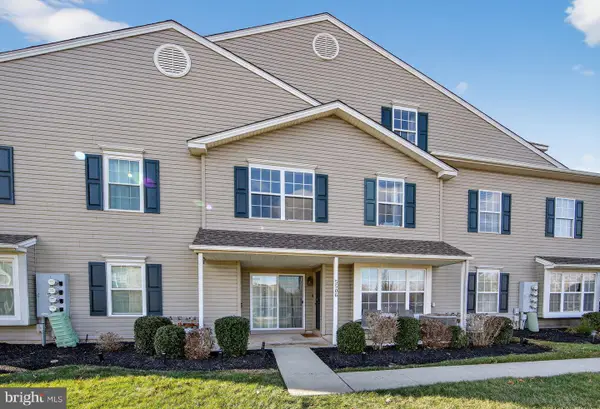 $320,000Pending3 beds 2 baths1,568 sq. ft.
$320,000Pending3 beds 2 baths1,568 sq. ft.5506 Drawbridge Ct, ROYERSFORD, PA 19468
MLS# PAMC2163336Listed by: BETTER HOMES AND GARDENS REAL ESTATE PHOENIXVILLE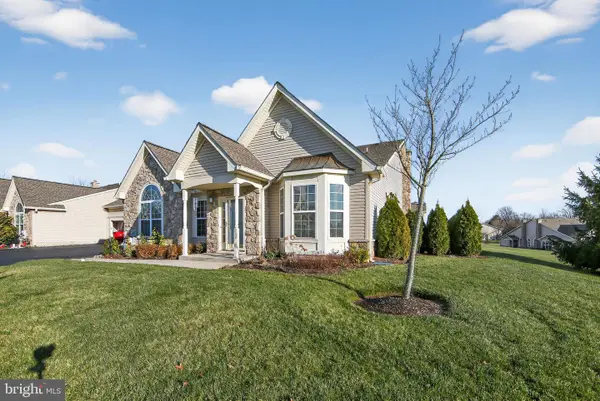 $545,000Active3 beds 2 baths2,091 sq. ft.
$545,000Active3 beds 2 baths2,091 sq. ft.354 Calloway Ct, ROYERSFORD, PA 19468
MLS# PAMC2161916Listed by: REAL OF PENNSYLVANIA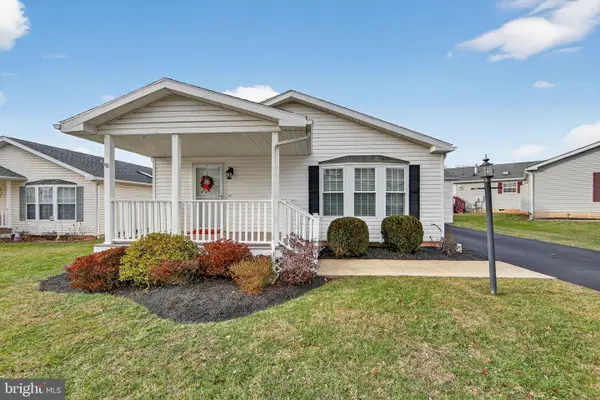 $220,000Active2 beds 2 baths1,232 sq. ft.
$220,000Active2 beds 2 baths1,232 sq. ft.405 Village Way, ROYERSFORD, PA 19468
MLS# PAMC2162938Listed by: REAL OF PENNSYLVANIA
