4 Dusseldorf Dr, ROYERSFORD, PA 19468
Local realty services provided by:Mountain Realty ERA Powered
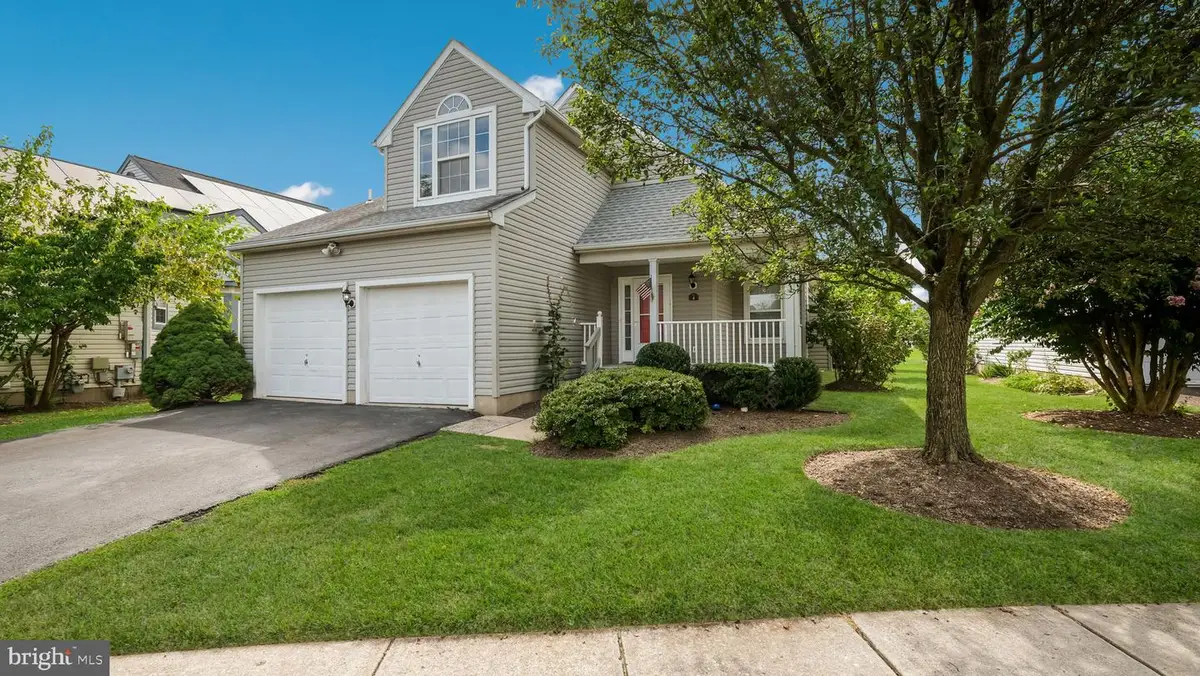
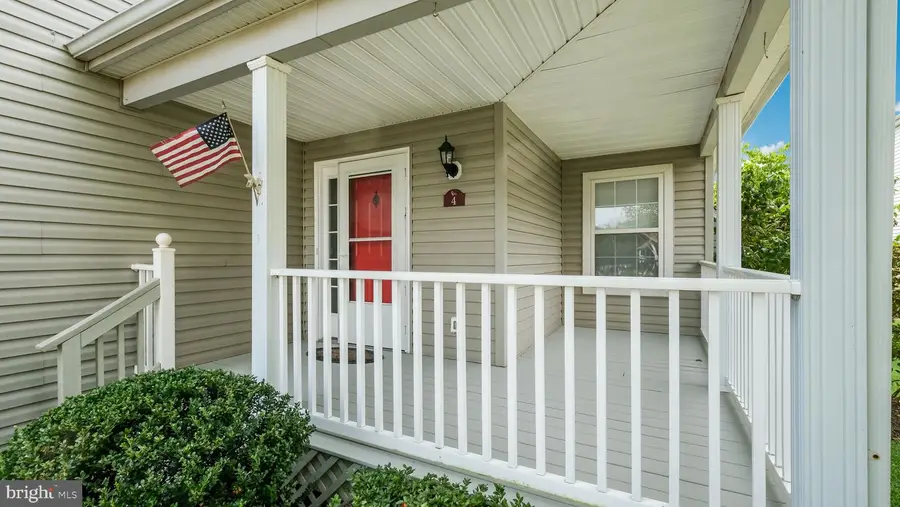
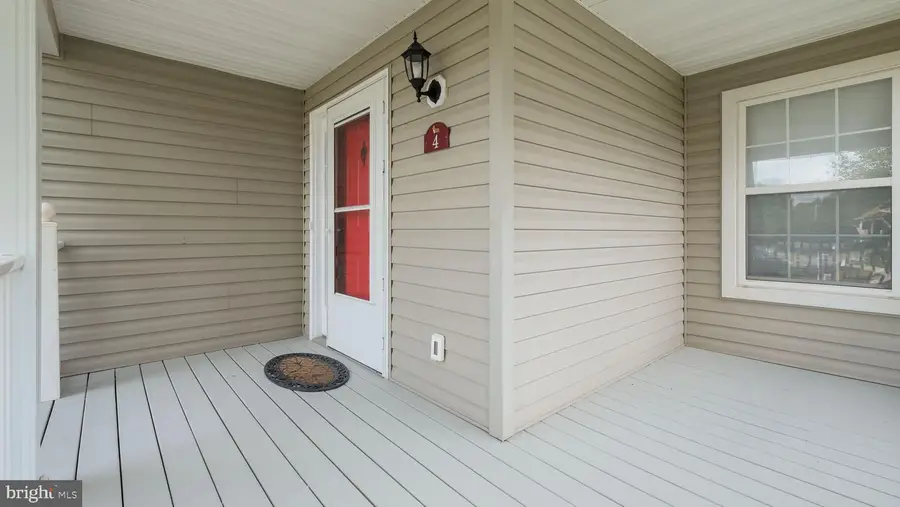
4 Dusseldorf Dr,ROYERSFORD, PA 19468
$550,000
- 3 Beds
- 3 Baths
- 2,875 sq. ft.
- Single family
- Pending
Listed by:emily ann bartolillo
Office:re/max centre realtors
MLS#:PAMC2151708
Source:BRIGHTMLS
Price summary
- Price:$550,000
- Price per sq. ft.:$191.3
- Monthly HOA dues:$125
About this home
Charming 3-Bedroom Home with Potential 4th Bedroom in Finished Basement – Spring-Ford School District
This beautifully maintained home boasts 3 spacious bedrooms with the possibility of a 4th bedroom in the finished basement. The entire home features gleaming hardwood floors throughout, paired with a fresh coat of paint, giving it a clean and modern feel.
The open floor plan is perfect for entertaining, with a large living room featuring cathedral ceilings that add to the airy, spacious vibe. The first-floor primary suite is a true retreat, complete with a luxurious en-suite bath featuring a soaking tub, ideal for relaxing after a long day.
Step outside to enjoy a covered front porch or unwind on the huge back deck, offering stunning views of the golf course—perfect for outdoor gatherings or peaceful relaxation.
With the Spring-Ford School District and being conveniently located near shopping, dining, and major commuting routes, this home offers both comfort and convenience.
Contact an agent
Home facts
- Year built:2000
- Listing Id #:PAMC2151708
- Added:6 day(s) ago
- Updated:August 21, 2025 at 07:26 AM
Rooms and interior
- Bedrooms:3
- Total bathrooms:3
- Full bathrooms:2
- Half bathrooms:1
- Living area:2,875 sq. ft.
Heating and cooling
- Cooling:Central A/C
- Heating:Central, Forced Air, Natural Gas
Structure and exterior
- Year built:2000
- Building area:2,875 sq. ft.
- Lot area:0.16 Acres
Utilities
- Water:Public
- Sewer:Public Sewer
Finances and disclosures
- Price:$550,000
- Price per sq. ft.:$191.3
- Tax amount:$6,744 (2024)
New listings near 4 Dusseldorf Dr
- Coming Soon
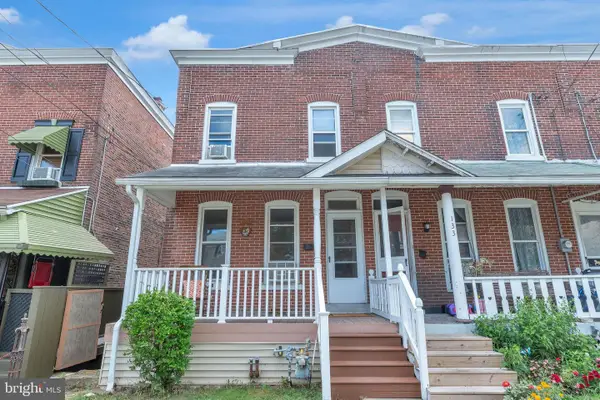 $257,000Coming Soon2 beds 1 baths
$257,000Coming Soon2 beds 1 baths131 N 3rd Ave, ROYERSFORD, PA 19468
MLS# PAMC2151962Listed by: BHHS FOX & ROACH-NEW HOPE - New
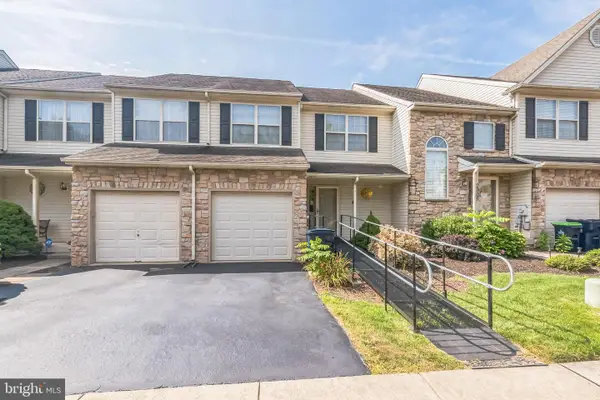 $345,000Active3 beds 3 baths1,570 sq. ft.
$345,000Active3 beds 3 baths1,570 sq. ft.Address Withheld By Seller, ROYERSFORD, PA 19468
MLS# PAMC2146380Listed by: HG REALTY SERVICES, LTD. - Open Sun, 12 to 2pmNew
 $415,000Active3 beds 3 baths1,828 sq. ft.
$415,000Active3 beds 3 baths1,828 sq. ft.10 Fawn Ct, ROYERSFORD, PA 19468
MLS# PAMC2150442Listed by: COMPASS PENNSYLVANIA, LLC - Open Sat, 1 to 3pmNew
 $450,000Active3 beds 3 baths1,681 sq. ft.
$450,000Active3 beds 3 baths1,681 sq. ft.2002 Royal Ct, ROYERSFORD, PA 19468
MLS# PAMC2146876Listed by: COMPASS PENNSYLVANIA, LLC - Open Sat, 12 to 2pmNew
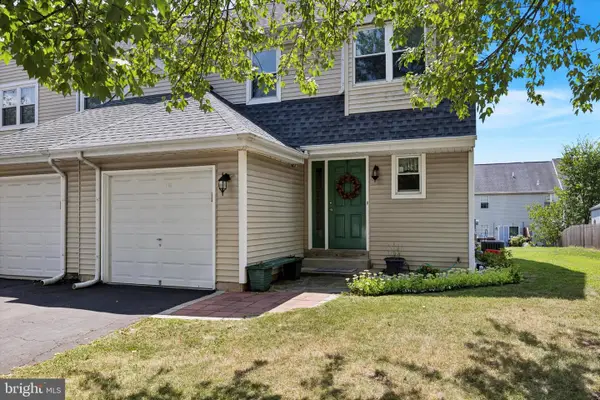 $390,000Active3 beds 3 baths1,380 sq. ft.
$390,000Active3 beds 3 baths1,380 sq. ft.116 Azalea Cir, ROYERSFORD, PA 19468
MLS# PAMC2151346Listed by: REALTY ONE GROUP RESTORE - COLLEGEVILLE - Coming SoonOpen Sun, 1 to 3pm
 $599,900Coming Soon3 beds 3 baths
$599,900Coming Soon3 beds 3 baths107 Bayberry Dr, ROYERSFORD, PA 19468
MLS# PAMC2151788Listed by: COMPASS PENNSYLVANIA, LLC - New
 $339,900Active3 beds 2 baths1,540 sq. ft.
$339,900Active3 beds 2 baths1,540 sq. ft.152 Roboda Blvd, ROYERSFORD, PA 19468
MLS# PAMC2151668Listed by: HOMESTARR REALTY - New
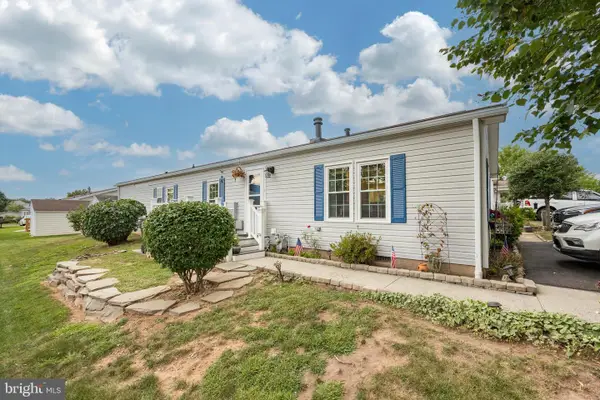 $220,000Active3 beds 2 baths1,680 sq. ft.
$220,000Active3 beds 2 baths1,680 sq. ft.103 Lilac Pl, ROYERSFORD, PA 19468
MLS# PAMC2151600Listed by: SPRINGER REALTY GROUP  $549,900Pending4 beds 3 baths2,268 sq. ft.
$549,900Pending4 beds 3 baths2,268 sq. ft.24 Cheyenne Rd, ROYERSFORD, PA 19468
MLS# PAMC2149104Listed by: COMPASS PENNSYLVANIA, LLC
