518 Walnut St, Royersford, PA 19468
Local realty services provided by:ERA Martin Associates
518 Walnut St,Royersford, PA 19468
$575,000
- 4 Beds
- 4 Baths
- 2,499 sq. ft.
- Single family
- Pending
Listed by: christopher holt, kellina lynne holt
Office: iron valley real estate exton
MLS#:PAMC2154110
Source:BRIGHTMLS
Price summary
- Price:$575,000
- Price per sq. ft.:$230.09
About this home
Welcome to 518 Walnut Street, nestled in the heart of a vibrant downtown Royersford, located within the award-winning Spring Ford School District! With 4 bedrooms, 3.5 bathrooms, and over 2,000 square feet & multiple-flex spaces all lovingly and meticulously maintained, this beautiful home echoes the character of the Victorian era with distinctive architectural details you’ll need to see to fully appreciate. While it preserves its pre-1900’s appeal, it also delivers a functional layout with abundant space and timeless style. Step through the stone entryway into an ornate foyer with soaring ceilings, rich woodwork, built-in seating framed by stained-glass windows, and gleaming hardwood floors. To the right, the living room showcases more of this craftsmanship, anchored by a decorative gas fireplace with emerald tile surround, wood mantel with mirror, and additional stained-glass accents. The formal dining room continues the theme with coffered ceilings, stained-glass details, and a broad windowsill, perfect for a cozy nook. A wrought iron register, peering down to the basement, serves as one of many unique touches throughout the home. Just off the dining room sits the first bedroom, ideal as an office or flex space. The primary bedroom on the main level easily accommodates a sleigh bed and is filled with natural light from large windows. The adjacent full bath includes a Corian double vanity, stall shower with stylish tile, and more stained-glass highlights. The eat-in kitchen, entered through a swinging hardwood door reminiscent of a vintage inn, is brightened by plentiful windows. Period-style tile floors pair with light cabinetry and stainless-steel appliances to strike a balance between historic character and modern convenience. Next to the kitchen, a practical mudroom/pantry with dark hardwood shelving provides ample storage. Upstairs, you’ll find a second full bath featuring a vaulted ceiling, soaking tub, and frosted glass windows that fill the room with soft light. The largest bedroom which could be the primary of the home sits nearby, complete with a walk-in closet framed by stained-glass windows. Across the landing lies a self-contained suite, reflecting the property’s previous duplex use. This area includes a bedroom, a full bath with walk-in shower, sitting or office space, kitchenette, and Juliette balcony. Downstairs, the partially finished lower level expands the living space further with a family room, wood stove, fieldstone accent wall, bar, and half bath. An oversized laundry room, two storage rooms, and a workshop once dedicated to stained-glass artistry complete the basement. From the rear, step out to a flat backyard designed for entertaining and gatherings, with a multi-level deck, pergola, hot tub, and outdoor fireplace. Mature trees and landscaping provide privacy, while a children’s play area adds charm. At the back of the property, a large two-plus car walk-up garage is accessible from Washington Street via a shared driveway, complemented by additional parking for three to four vehicles. There is additional space above the garage for storage or other use. Many of the award-winning Spring Ford District schools are within short walking distance, as is the Schuylkill River Trail. Your just one block from Main Street’s shoppes, restaurants and cozy breakfast spots. Nearby Routes 422, 113, 724 and 23 can take you to Reading, Phoenixville, King Of Prussia or just about anywhere in the area you want to go. It’s the perfect combination of small-town charm and everyday convenience. Come be part of Royersford’s exciting renaissance. This home is truly a one-of-a-kind in the area, but don’t take our word for it! Schedule a tour today before it’s too late and make 518 Walnut Street your own!
Contact an agent
Home facts
- Year built:1900
- Listing ID #:PAMC2154110
- Added:98 day(s) ago
- Updated:December 25, 2025 at 08:30 AM
Rooms and interior
- Bedrooms:4
- Total bathrooms:4
- Full bathrooms:3
- Half bathrooms:1
- Living area:2,499 sq. ft.
Heating and cooling
- Cooling:Ceiling Fan(s), Window Unit(s)
- Heating:Forced Air, Oil, Radiant, Steam
Structure and exterior
- Roof:Asphalt, Pitched, Shingle
- Year built:1900
- Building area:2,499 sq. ft.
- Lot area:0.23 Acres
Utilities
- Water:Public
- Sewer:Public Sewer
Finances and disclosures
- Price:$575,000
- Price per sq. ft.:$230.09
- Tax amount:$5,951 (2025)
New listings near 518 Walnut St
- Coming Soon
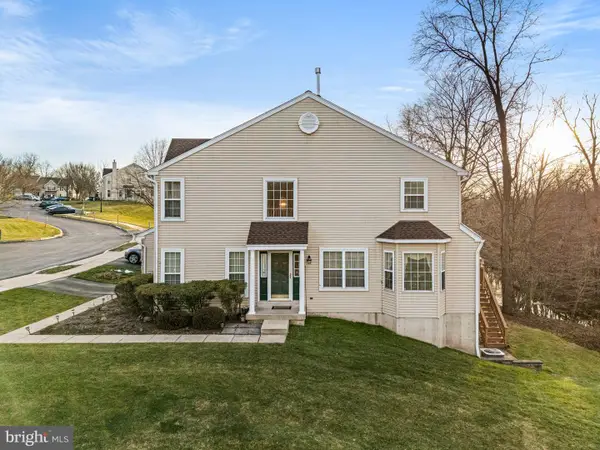 $450,000Coming Soon3 beds 3 baths
$450,000Coming Soon3 beds 3 baths1026 Colin Dr, ROYERSFORD, PA 19468
MLS# PAMC2164184Listed by: EXP REALTY, LLC - Coming Soon
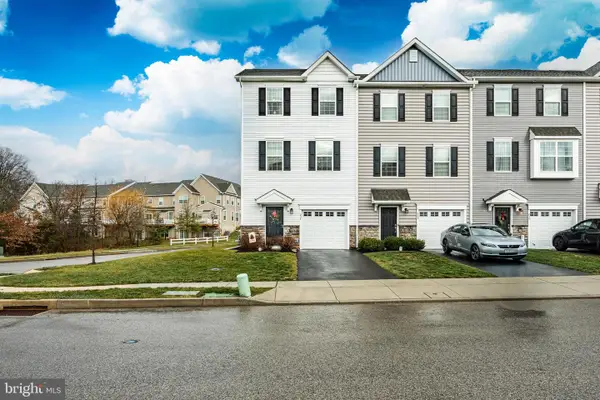 $515,000Coming Soon3 beds 3 baths
$515,000Coming Soon3 beds 3 baths234 Spring Ln, ROYERSFORD, PA 19468
MLS# PAMC2163294Listed by: KELLER WILLIAMS REALTY GROUP - Coming Soon
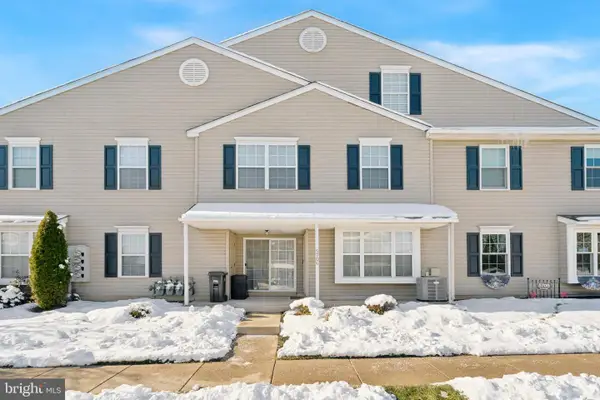 $351,000Coming Soon3 beds 3 baths
$351,000Coming Soon3 beds 3 baths5706 Drawbridge Ct, ROYERSFORD, PA 19468
MLS# PAMC2164076Listed by: KELLER WILLIAMS REAL ESTATE-BLUE BELL - New
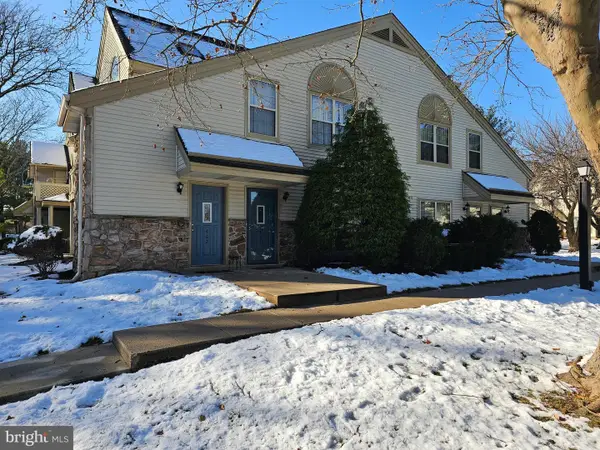 $305,000Active2 beds 2 baths1,092 sq. ft.
$305,000Active2 beds 2 baths1,092 sq. ft.401 Foxcroft Cir #condo 401, ROYERSFORD, PA 19468
MLS# PAMC2163980Listed by: REALTY ONE GROUP EXCLUSIVE - New
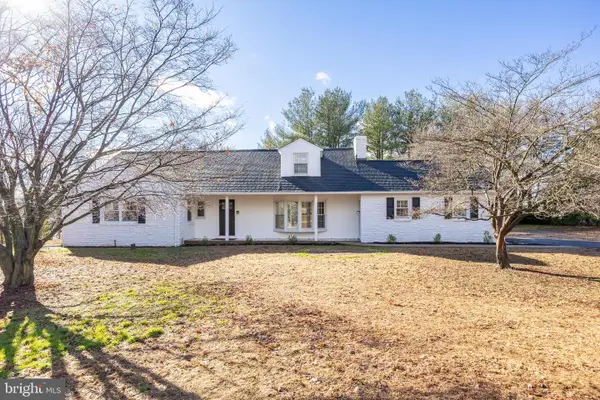 $729,000Active4 beds 4 baths2,400 sq. ft.
$729,000Active4 beds 4 baths2,400 sq. ft.60 Buckwalter Rd, ROYERSFORD, PA 19468
MLS# PAMC2163132Listed by: LPT REALTY, LLC 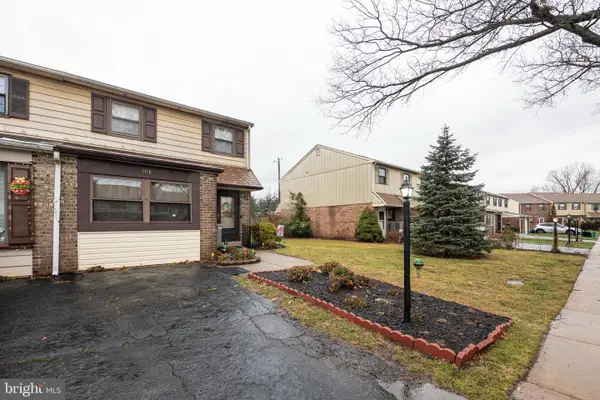 $302,000Pending3 beds 2 baths1,338 sq. ft.
$302,000Pending3 beds 2 baths1,338 sq. ft.108 Orchard Ct, ROYERSFORD, PA 19468
MLS# PAMC2164020Listed by: BETTER HOMES AND GARDENS REAL ESTATE PHOENIXVILLE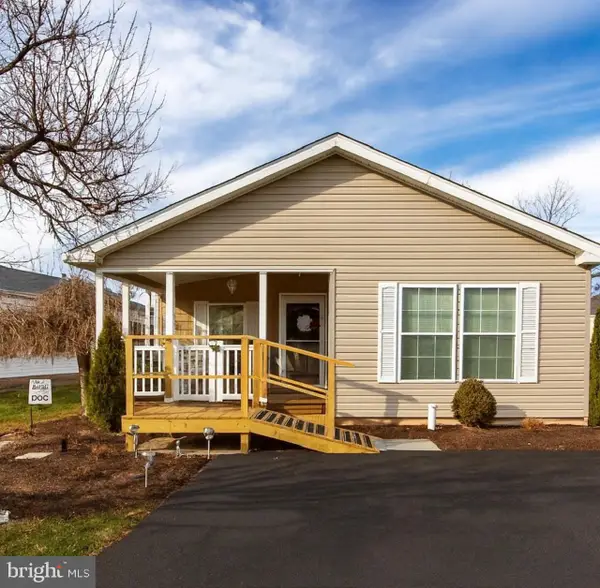 $220,000Active2 beds 2 baths1,524 sq. ft.
$220,000Active2 beds 2 baths1,524 sq. ft.303 Carver Ln, ROYERSFORD, PA 19468
MLS# PAMC2163332Listed by: LONG & FOSTER REAL ESTATE, INC.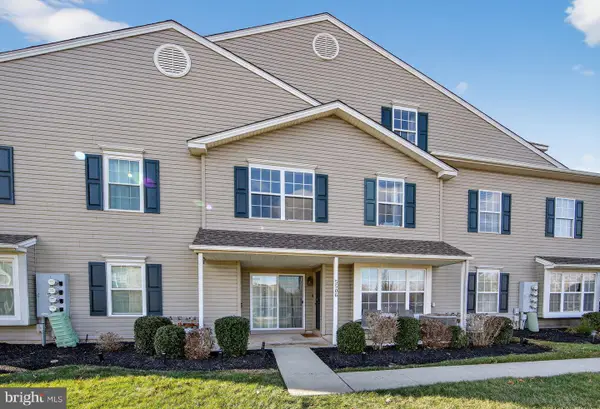 $320,000Pending3 beds 2 baths1,568 sq. ft.
$320,000Pending3 beds 2 baths1,568 sq. ft.5506 Drawbridge Ct, ROYERSFORD, PA 19468
MLS# PAMC2163336Listed by: BETTER HOMES AND GARDENS REAL ESTATE PHOENIXVILLE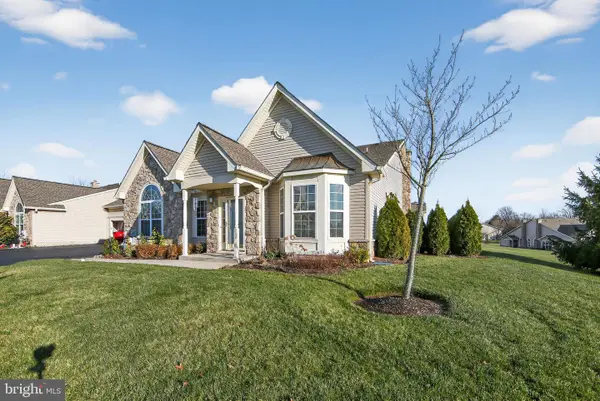 $545,000Active3 beds 2 baths2,091 sq. ft.
$545,000Active3 beds 2 baths2,091 sq. ft.354 Calloway Ct, ROYERSFORD, PA 19468
MLS# PAMC2161916Listed by: REAL OF PENNSYLVANIA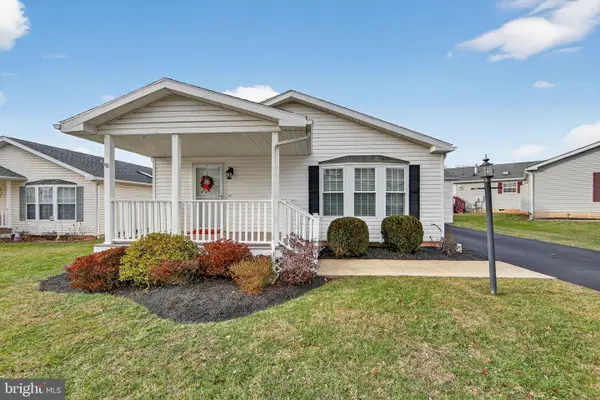 $220,000Active2 beds 2 baths1,232 sq. ft.
$220,000Active2 beds 2 baths1,232 sq. ft.405 Village Way, ROYERSFORD, PA 19468
MLS# PAMC2162938Listed by: REAL OF PENNSYLVANIA
