- ERA
- Pennsylvania
- Royersford
- 523 Linfield Rd #westerly
523 Linfield Rd #westerly, Royersford, PA 19468
Local realty services provided by:ERA Liberty Realty
523 Linfield Rd #westerly,Royersford, PA 19468
$499,990
- 3 Beds
- 3 Baths
- 2,169 sq. ft.
- Townhouse
- Active
Listed by: jacquelyn folkman
Office: windtree real estate
MLS#:PAMC2159624
Source:BRIGHTMLS
Price summary
- Price:$499,990
- Price per sq. ft.:$230.52
- Monthly HOA dues:$199
About this home
Alderwood Run – The Westerly Home
BRAND NEW FOR 2025 - Designed for both everyday comfort and effortless hosting, the Westerly offers three finished levels, 3 bedrooms, 2.5 bathrooms, and a 1-car garage, with the option to add a fourth bedroom and full bathroom for added flexibility.
Walking inside, the entry level features a versatile bonus room that can serve as a home office, media room, or children’s play area.
From the welcoming foyer, stairs lead to the main living level where the heart of the home includes an open-concept kitchen with a large center island and ample counter space. Expansive windows fill the living and dining areas with natural light, and a private deck extends the living space outdoors.
The primary suite offers a quiet escape with two separate closets, and a spacious bathroom with double vanities.
Upstairs, you’ll find two secondary bedrooms, a full bathroom, and a conveniently located laundry area.
At Alderwood Run, you’ll enjoy a low-maintenance lifestyle with groundskeeping and snow removal included. The community offers easy access to major highways, making it a quick drive to Collegeville, Valley Forge National Historical Park, and the region’s top shopping destinations.
Listing photos show renderings of previous model homes. Off-site tours are available by appointment only.
Contact an agent
Home facts
- Year built:2026
- Listing ID #:PAMC2159624
- Added:106 day(s) ago
- Updated:February 11, 2026 at 02:38 PM
Rooms and interior
- Bedrooms:3
- Total bathrooms:3
- Full bathrooms:2
- Half bathrooms:1
- Living area:2,169 sq. ft.
Heating and cooling
- Cooling:Central A/C
- Heating:Forced Air, Natural Gas
Structure and exterior
- Roof:Architectural Shingle
- Year built:2026
- Building area:2,169 sq. ft.
Schools
- High school:SPRING-FORD SENIOR
- Middle school:SPRING-FORD INTERMEDIATESCHOOL 5TH-6TH
- Elementary school:BROOKE
Utilities
- Water:Public
- Sewer:Public Sewer
Finances and disclosures
- Price:$499,990
- Price per sq. ft.:$230.52
New listings near 523 Linfield Rd #westerly
- New
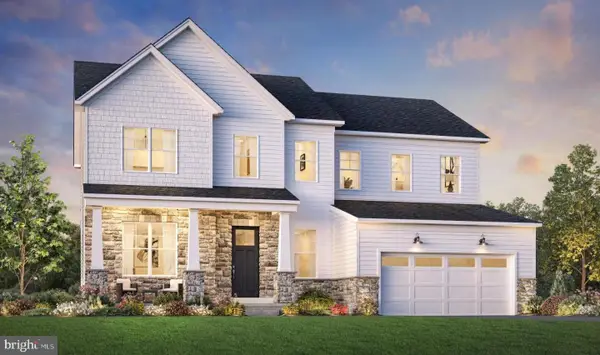 $1,194,000Active5 beds 5 baths3,520 sq. ft.
$1,194,000Active5 beds 5 baths3,520 sq. ft.308 Grayson Ct, ROYERSFORD, PA 19468
MLS# PAMC2167474Listed by: TOLL BROTHERS REAL ESTATE, INC. - Coming SoonOpen Sat, 11am to 1pm
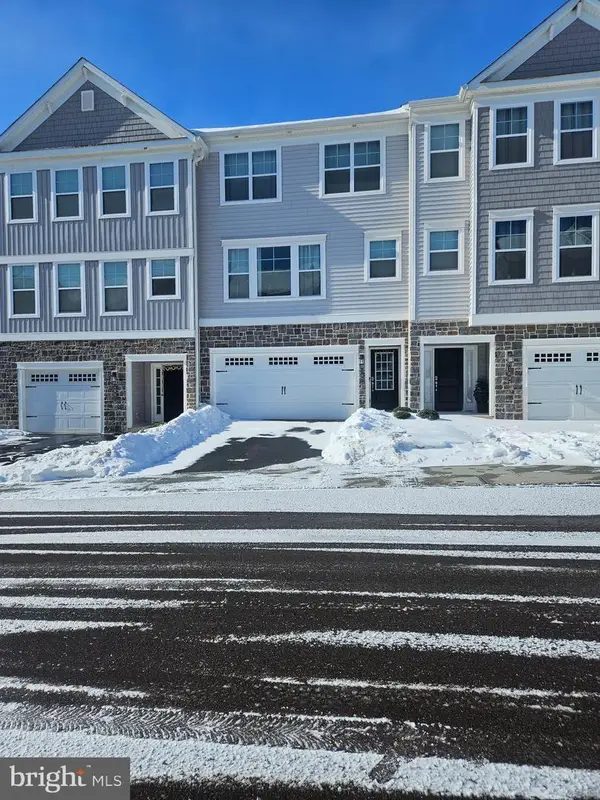 $600,000Coming Soon3 beds 3 baths
$600,000Coming Soon3 beds 3 baths187 Larrabee Way, ROYERSFORD, PA 19468
MLS# PAMC2167478Listed by: KELLER WILLIAMS REAL ESTATE - MEDIA - New
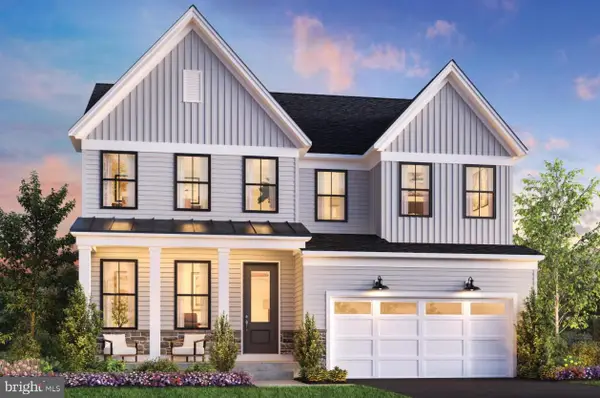 $1,120,000Active4 beds 4 baths3,029 sq. ft.
$1,120,000Active4 beds 4 baths3,029 sq. ft.503 Harper Ct, ROYERSFORD, PA 19468
MLS# PAMC2167468Listed by: TOLL BROTHERS REAL ESTATE, INC. - New
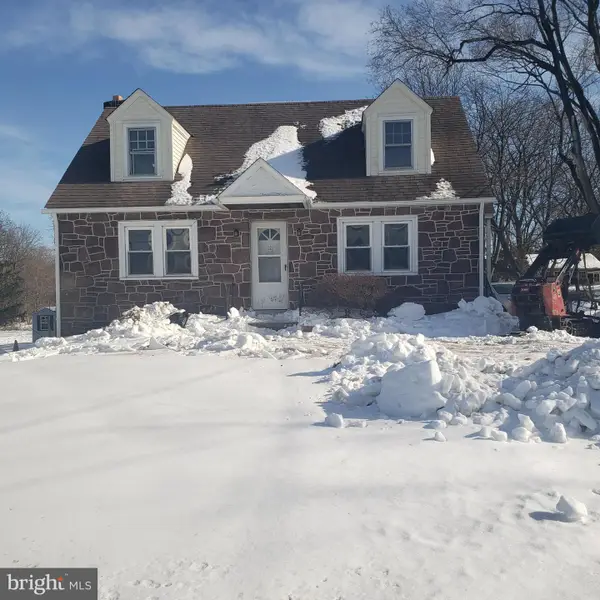 $325,000Active3 beds 1 baths1,120 sq. ft.
$325,000Active3 beds 1 baths1,120 sq. ft.12 N Limerick Rd, ROYERSFORD, PA 19468
MLS# PAMC2167168Listed by: TONE REALTY COMPANY LLC - Coming SoonOpen Sat, 12 to 2pm
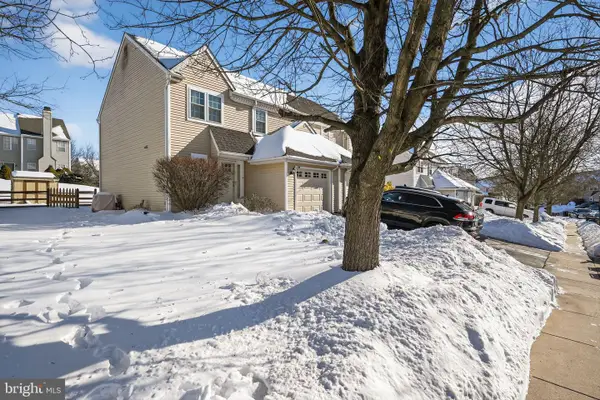 $415,000Coming Soon3 beds 3 baths
$415,000Coming Soon3 beds 3 baths196 Azalea Cir, ROYERSFORD, PA 19468
MLS# PAMC2167050Listed by: REAL OF PENNSYLVANIA - Coming Soon
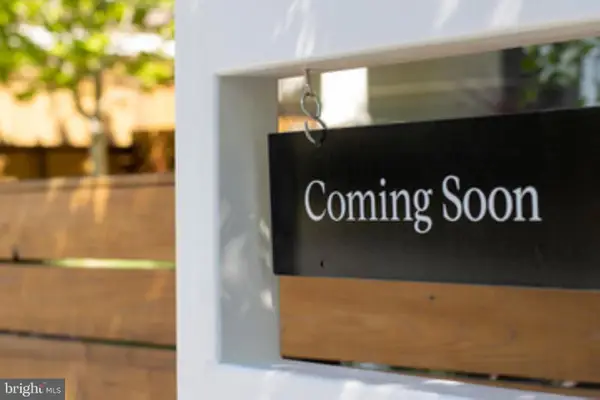 $390,000Coming Soon3 beds 2 baths
$390,000Coming Soon3 beds 2 baths677 S 6th Ave, ROYERSFORD, PA 19468
MLS# PAMC2166880Listed by: REALTY ONE GROUP RESTORE - COLLEGEVILLE - New
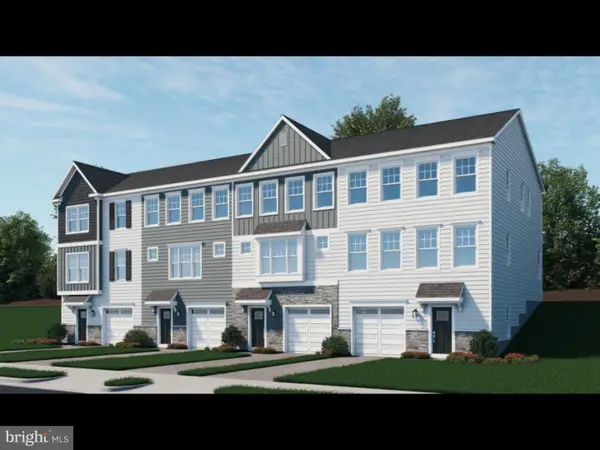 $524,431Active3 beds 3 baths2,169 sq. ft.
$524,431Active3 beds 3 baths2,169 sq. ft.308 East Sawyer Court, ROYERSFORD, PA 19468
MLS# PAMC2167252Listed by: WINDTREE REAL ESTATE - Open Sat, 11am to 1pmNew
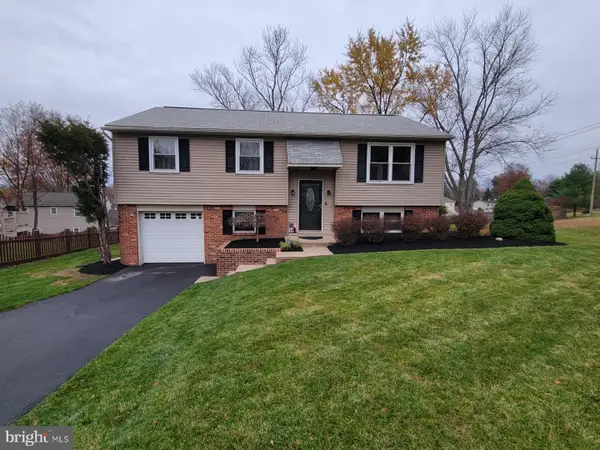 $515,000Active4 beds 3 baths2,200 sq. ft.
$515,000Active4 beds 3 baths2,200 sq. ft.8 Red Cloud Cir, ROYERSFORD, PA 19468
MLS# PAMC2166800Listed by: IRON VALLEY REAL ESTATE EXTON 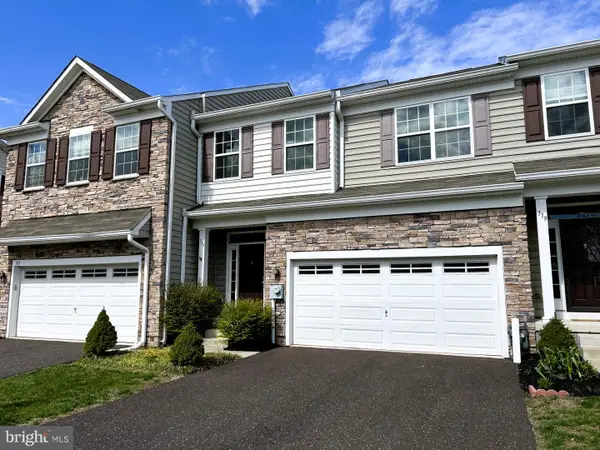 $487,000Pending3 beds 3 baths1,628 sq. ft.
$487,000Pending3 beds 3 baths1,628 sq. ft.317 Fairfield Cir S, ROYERSFORD, PA 19468
MLS# PAMC2166784Listed by: EXP REALTY, LLC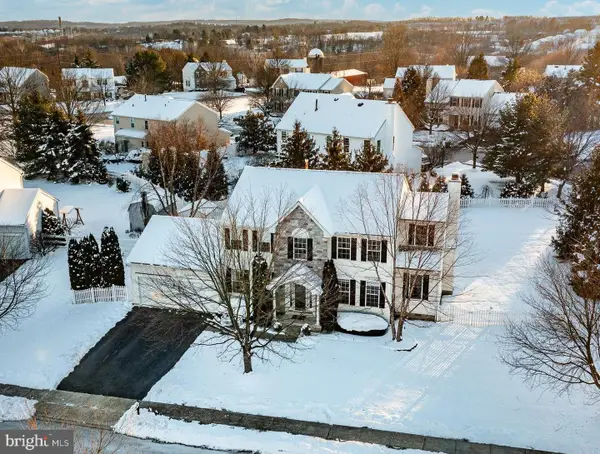 $750,000Pending5 beds 4 baths2,815 sq. ft.
$750,000Pending5 beds 4 baths2,815 sq. ft.20 Nutmeg Ct, ROYERSFORD, PA 19468
MLS# PAMC2166708Listed by: HOWARD HANNA REAL ESTATE SERVICES

