602 Summit Dr, Royersford, PA 19468
Local realty services provided by:Mountain Realty ERA Powered
602 Summit Dr,Royersford, PA 19468
$649,900
- 4 Beds
- 3 Baths
- 2,845 sq. ft.
- Townhouse
- Pending
Listed by:william f tierney
Office:re/max affiliates
MLS#:PAMC2150146
Source:BRIGHTMLS
Price summary
- Price:$649,900
- Price per sq. ft.:$228.44
- Monthly HOA dues:$191.67
About this home
Goergous Carriage Home in Club View at Spring Ford. Built by builder W. B. Homes and is just minutes from Collegeville shopping, restaurants, Providence Town center, Philadelphia Premium Outlets, quaint Phoenixville, and of course the prestigious Springford Country Club for golfers. The first floor features dramatic 9' ceilings and a comfortable living open floor plan. As you enter through the foyer, you will be drawn to the gleaming hardwood floors and the custom oak staircase leading to the second floor. There is the gourmet kitchen featuring beautiful white Shaker style cabinets by Century Kitchens with soft close drawers and cabinets, adjustable shelves, and slide out base cabinets. The kitchen also features a very convenient center island with an overhanging breakfast bar. Additionally, there are stainless steel appliances. Directly adjacent to the kitchen is the spacious formal dining room which will be the perfect place to entertain your guests for a formal sit-down dinner and drinks. This open floor plan also features an adjoining family room and doors leading to the rear Trex which overlooks the walking trail and golf course. There is a FULL bath room off the kitchen. Onto the second floor you will find 4 bedrooms with 2 more full baths. The master bath is well laid out and features stunning ceramic tile floors and shower walls. The shower is oversized and features a glass enclosure. The home also boasts of an oversized two car garage. The development offers care-free living which includes total landscape maintenance, lawn care, and snow and trash removal. Easy to show.
*******New Carpet in Master bedroom to be installed 9/30.
Contact an agent
Home facts
- Year built:2018
- Listing ID #:PAMC2150146
- Added:60 day(s) ago
- Updated:October 05, 2025 at 07:35 AM
Rooms and interior
- Bedrooms:4
- Total bathrooms:3
- Full bathrooms:3
- Living area:2,845 sq. ft.
Heating and cooling
- Cooling:Central A/C
- Heating:Forced Air, Natural Gas
Structure and exterior
- Year built:2018
- Building area:2,845 sq. ft.
- Lot area:0.04 Acres
Utilities
- Water:Public
- Sewer:Public Sewer
Finances and disclosures
- Price:$649,900
- Price per sq. ft.:$228.44
- Tax amount:$7,740 (2024)
New listings near 602 Summit Dr
- Coming Soon
 $384,900Coming Soon4 beds 1 baths
$384,900Coming Soon4 beds 1 baths60 Brownback Rd, ROYERSFORD, PA 19468
MLS# PAMC2152992Listed by: KELLER WILLIAMS REALTY GROUP - Coming Soon
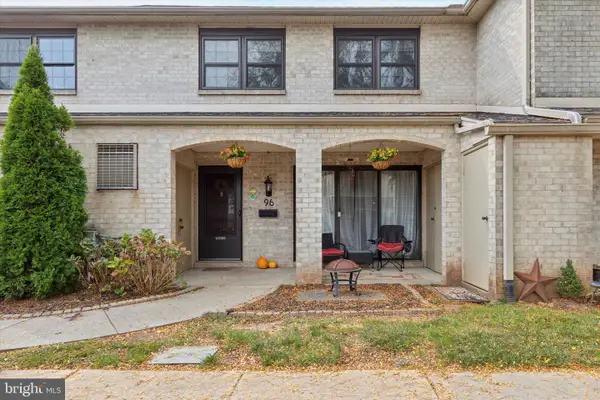 $265,000Coming Soon2 beds 3 baths
$265,000Coming Soon2 beds 3 baths96 Providence Forge Rd, ROYERSFORD, PA 19468
MLS# PAMC2156100Listed by: VRA REALTY - New
 $429,900Active3 beds 3 baths1,785 sq. ft.
$429,900Active3 beds 3 baths1,785 sq. ft.981 Katie Cir, ROYERSFORD, PA 19468
MLS# PAMC2156102Listed by: KELLER WILLIAMS REALTY GROUP - New
 $375,000Active3 beds 4 baths1,568 sq. ft.
$375,000Active3 beds 4 baths1,568 sq. ft.5503 Drawbridge Ct, ROYERSFORD, PA 19468
MLS# PAMC2148010Listed by: COMPASS PENNSYLVANIA, LLC - New
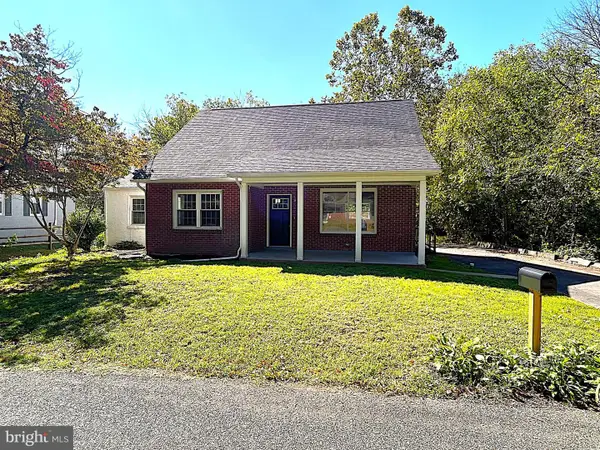 $414,900Active3 beds 3 baths1,922 sq. ft.
$414,900Active3 beds 3 baths1,922 sq. ft.62 Reifsnyder Rd, ROYERSFORD, PA 19468
MLS# PAMC2156508Listed by: COLDWELL BANKER HEARTHSIDE-ALLENTOWN - New
 $350,000Active2 beds 3 baths1,792 sq. ft.
$350,000Active2 beds 3 baths1,792 sq. ft.135 Winged Foot Ct, ROYERSFORD, PA 19468
MLS# PAMC2157192Listed by: SPRINGER REALTY GROUP - New
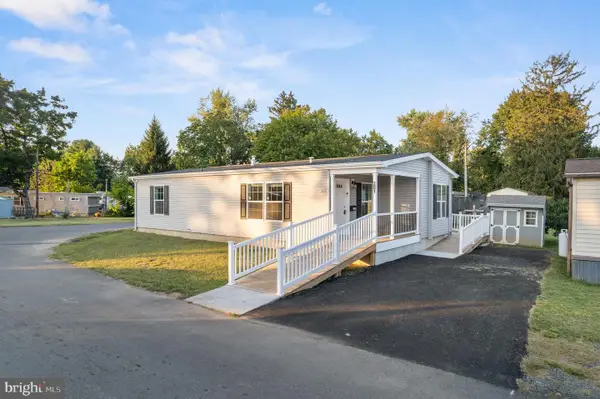 $169,900Active2 beds 2 baths1,218 sq. ft.
$169,900Active2 beds 2 baths1,218 sq. ft.165 W. Ridge Pike #201, ROYERSFORD, PA 19468
MLS# PAMC2156234Listed by: RE/MAX RELIANCE - New
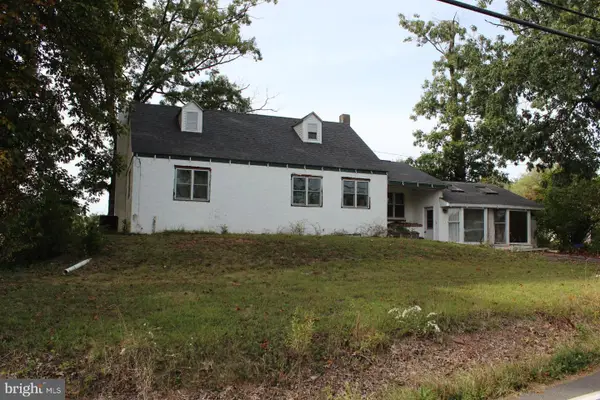 $349,900Active4 beds 1 baths1,819 sq. ft.
$349,900Active4 beds 1 baths1,819 sq. ft.119 N Limerick Rd, ROYERSFORD, PA 19468
MLS# PAMC2156724Listed by: RE/MAX 440 - SKIPPACK - Open Sun, 12 to 2pmNew
 $789,000Active4 beds 4 baths3,444 sq. ft.
$789,000Active4 beds 4 baths3,444 sq. ft.610 King Rd, ROYERSFORD, PA 19468
MLS# PAMC2156192Listed by: KELLER WILLIAMS REAL ESTATE-BLUE BELL 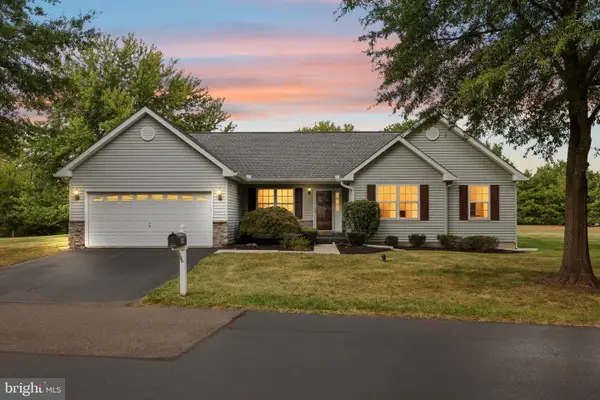 $495,000Pending3 beds 2 baths1,712 sq. ft.
$495,000Pending3 beds 2 baths1,712 sq. ft.94 Presidential Dr, ROYERSFORD, PA 19468
MLS# PAMC2156212Listed by: KELLER WILLIAMS REALTY GROUP
